Dark Wood Floor Kitchen with Open Cabinets Ideas
Refine by:
Budget
Sort by:Popular Today
1 - 20 of 602 photos
Item 1 of 3
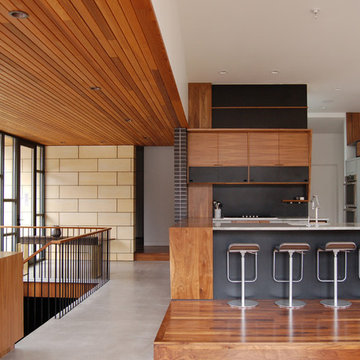
Example of a 1950s dark wood floor kitchen design in Minneapolis with open cabinets, dark wood cabinets, marble countertops, black backsplash and paneled appliances
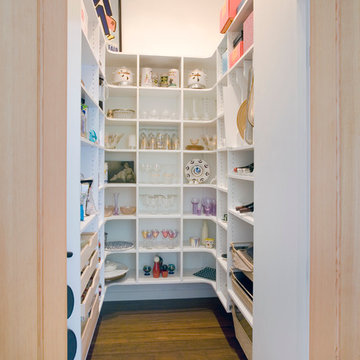
Almost too nice to hide, this pantry closet holds both everyday items as well as seldom used specialty goods.
Photo by Philip Jensen Carter
Kitchen pantry - contemporary dark wood floor kitchen pantry idea in New York with open cabinets and white cabinets
Kitchen pantry - contemporary dark wood floor kitchen pantry idea in New York with open cabinets and white cabinets

Michael J Letvin
Example of a small trendy l-shaped dark wood floor kitchen pantry design in Detroit with open cabinets, white cabinets and laminate countertops
Example of a small trendy l-shaped dark wood floor kitchen pantry design in Detroit with open cabinets, white cabinets and laminate countertops
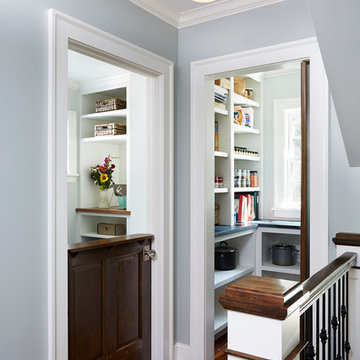
Kitchen pantry - small transitional dark wood floor kitchen pantry idea in Minneapolis with white cabinets, open cabinets and laminate countertops

This pantry design shows how two different cabinetry colors work together to create and unique and beautiful space.
Custom Closets Sarasota County Manatee County Custom Storage Sarasota County Manatee County

Tour Factory
Transitional dark wood floor kitchen pantry photo in Raleigh with open cabinets, gray cabinets and stainless steel appliances
Transitional dark wood floor kitchen pantry photo in Raleigh with open cabinets, gray cabinets and stainless steel appliances

Stephen Thrift Phtography
Example of a large transitional u-shaped brown floor and dark wood floor kitchen pantry design in Raleigh with a farmhouse sink, white cabinets, granite countertops, white backsplash, ceramic backsplash, stainless steel appliances, an island and open cabinets
Example of a large transitional u-shaped brown floor and dark wood floor kitchen pantry design in Raleigh with a farmhouse sink, white cabinets, granite countertops, white backsplash, ceramic backsplash, stainless steel appliances, an island and open cabinets

Kitchen pantry - coastal dark wood floor kitchen pantry idea in Tampa with open cabinets and wood countertops

Large elegant l-shaped dark wood floor and brown floor kitchen pantry photo in Houston with open cabinets and gray cabinets

Rob Karosis
Kitchen pantry - mid-sized transitional l-shaped dark wood floor and brown floor kitchen pantry idea in Boston with open cabinets and white cabinets
Kitchen pantry - mid-sized transitional l-shaped dark wood floor and brown floor kitchen pantry idea in Boston with open cabinets and white cabinets

Custom Cabinets: Acadia Cabinets
Backsplash Tile: Daltile
Custom Copper Detail on Hood: Northwest Custom Woodwork
Appliances: Albert Lee/Wolf
Fabric for Custom Romans: Kravet

Transitional l-shaped dark wood floor and brown floor kitchen pantry photo in Detroit with open cabinets, white cabinets, wood countertops, white backsplash, stainless steel appliances and brown countertops

Inspiration for a large cottage l-shaped dark wood floor and brown floor kitchen pantry remodel in Portland with open cabinets, white cabinets, quartz countertops, white backsplash, no island and white countertops

Kevin Meechan Photographer
Inspiration for a farmhouse dark wood floor kitchen pantry remodel in Other with wood countertops, open cabinets and medium tone wood cabinets
Inspiration for a farmhouse dark wood floor kitchen pantry remodel in Other with wood countertops, open cabinets and medium tone wood cabinets
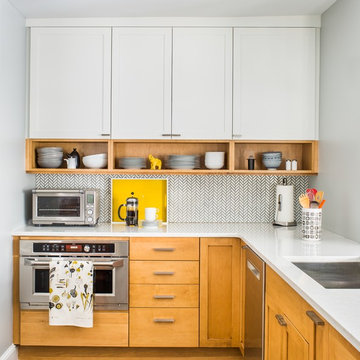
Jeff Herr Photography
Kitchen - transitional l-shaped dark wood floor kitchen idea in Atlanta with stainless steel appliances, an undermount sink, open cabinets and white backsplash
Kitchen - transitional l-shaped dark wood floor kitchen idea in Atlanta with stainless steel appliances, an undermount sink, open cabinets and white backsplash

Bruce Damonte
Inspiration for a timeless dark wood floor kitchen pantry remodel in San Francisco with open cabinets and light wood cabinets
Inspiration for a timeless dark wood floor kitchen pantry remodel in San Francisco with open cabinets and light wood cabinets

This beautiful Birmingham, MI home had been renovated prior to our clients purchase, but the style and overall design was not a fit for their family. They really wanted to have a kitchen with a large “eat-in” island where their three growing children could gather, eat meals and enjoy time together. Additionally, they needed storage, lots of storage! We decided to create a completely new space.
The original kitchen was a small “L” shaped workspace with the nook visible from the front entry. It was completely closed off to the large vaulted family room. Our team at MSDB re-designed and gutted the entire space. We removed the wall between the kitchen and family room and eliminated existing closet spaces and then added a small cantilevered addition toward the backyard. With the expanded open space, we were able to flip the kitchen into the old nook area and add an extra-large island. The new kitchen includes oversized built in Subzero refrigeration, a 48” Wolf dual fuel double oven range along with a large apron front sink overlooking the patio and a 2nd prep sink in the island.
Additionally, we used hallway and closet storage to create a gorgeous walk-in pantry with beautiful frosted glass barn doors. As you slide the doors open the lights go on and you enter a completely new space with butcher block countertops for baking preparation and a coffee bar, subway tile backsplash and room for any kind of storage needed. The homeowners love the ability to display some of the wine they’ve purchased during their travels to Italy!
We did not stop with the kitchen; a small bar was added in the new nook area with additional refrigeration. A brand-new mud room was created between the nook and garage with 12” x 24”, easy to clean, porcelain gray tile floor. The finishing touches were the new custom living room fireplace with marble mosaic tile surround and marble hearth and stunning extra wide plank hand scraped oak flooring throughout the entire first floor.
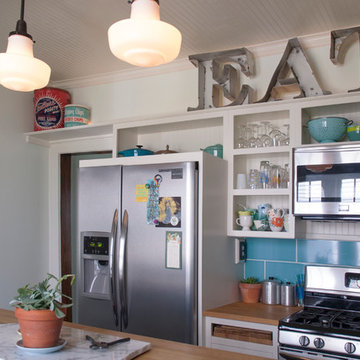
The highlight of the kitchen is an appropriately placed collection of vintage channel letters that the Morhmans found on one of their scrap yard excursions.
Photo: Adrienne DeRosa Photography © 2014 Houzz
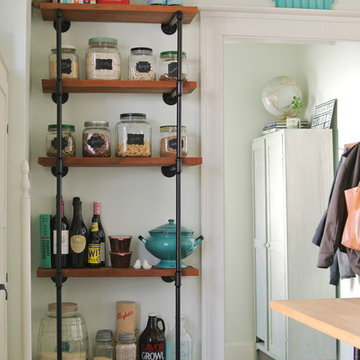
Chelsea Mohrman | farm fresh therapy
Inspiration for a mid-sized country l-shaped dark wood floor kitchen remodel in Columbus with a farmhouse sink, open cabinets, white cabinets, wood countertops, subway tile backsplash, stainless steel appliances and an island
Inspiration for a mid-sized country l-shaped dark wood floor kitchen remodel in Columbus with a farmhouse sink, open cabinets, white cabinets, wood countertops, subway tile backsplash, stainless steel appliances and an island
Dark Wood Floor Kitchen with Open Cabinets Ideas

Landing space, baskets and pull out half drawers add function and ease to this pantry.
Example of a mid-sized minimalist dark wood floor kitchen pantry design in St Louis with open cabinets and white cabinets
Example of a mid-sized minimalist dark wood floor kitchen pantry design in St Louis with open cabinets and white cabinets
1





