Limestone Floor Kitchen with Raised-Panel Cabinets and Paneled Appliances Ideas
Refine by:
Budget
Sort by:Popular Today
1 - 20 of 339 photos
Item 1 of 4

J Savage Gibson Photography
Example of a large tuscan l-shaped limestone floor eat-in kitchen design in Atlanta with a farmhouse sink, raised-panel cabinets, medium tone wood cabinets, white backsplash, stone slab backsplash, paneled appliances, an island and wood countertops
Example of a large tuscan l-shaped limestone floor eat-in kitchen design in Atlanta with a farmhouse sink, raised-panel cabinets, medium tone wood cabinets, white backsplash, stone slab backsplash, paneled appliances, an island and wood countertops
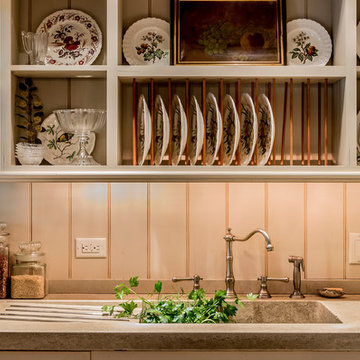
Integrated concrete sink and counter top
Eat-in kitchen - small country galley limestone floor eat-in kitchen idea in Chicago with an integrated sink, raised-panel cabinets, black cabinets, concrete countertops, white backsplash, paneled appliances and an island
Eat-in kitchen - small country galley limestone floor eat-in kitchen idea in Chicago with an integrated sink, raised-panel cabinets, black cabinets, concrete countertops, white backsplash, paneled appliances and an island
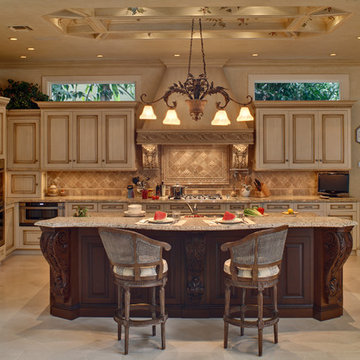
This is a glazed L shape kitchen with a Mahogany island. We used large acanthus leaf corbels, and many other carved accents. The spaciousness of the layout makes for an easy flow while entertaining.
Wing Wong
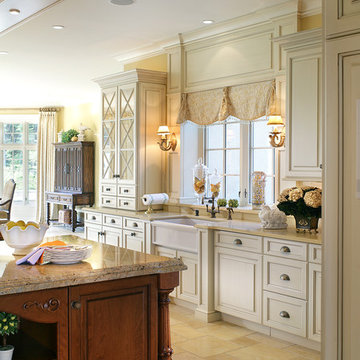
Peter Rymwid
Inspiration for a large timeless galley limestone floor eat-in kitchen remodel in New York with a farmhouse sink, raised-panel cabinets, granite countertops and paneled appliances
Inspiration for a large timeless galley limestone floor eat-in kitchen remodel in New York with a farmhouse sink, raised-panel cabinets, granite countertops and paneled appliances
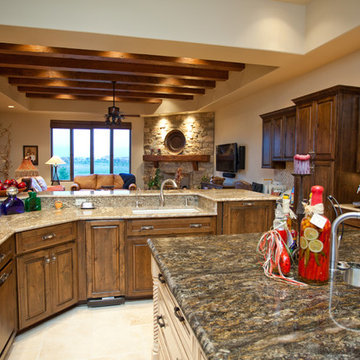
Large elegant l-shaped limestone floor eat-in kitchen photo in Chicago with a single-bowl sink, raised-panel cabinets, dark wood cabinets, granite countertops, beige backsplash, paneled appliances and an island
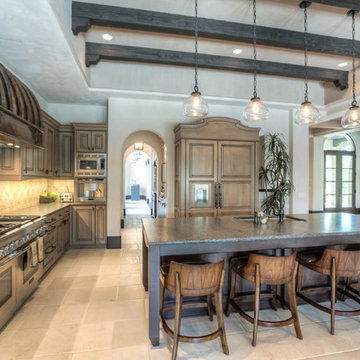
Inspiration for a large mediterranean l-shaped limestone floor and beige floor open concept kitchen remodel in Houston with an undermount sink, raised-panel cabinets, medium tone wood cabinets, granite countertops, beige backsplash, mosaic tile backsplash, paneled appliances and an island
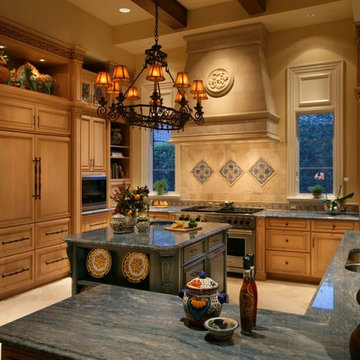
Doug Thompson Photography
Kitchen - mediterranean u-shaped limestone floor kitchen idea in Miami with an undermount sink, raised-panel cabinets, medium tone wood cabinets, multicolored backsplash, paneled appliances, stone tile backsplash, granite countertops and an island
Kitchen - mediterranean u-shaped limestone floor kitchen idea in Miami with an undermount sink, raised-panel cabinets, medium tone wood cabinets, multicolored backsplash, paneled appliances, stone tile backsplash, granite countertops and an island
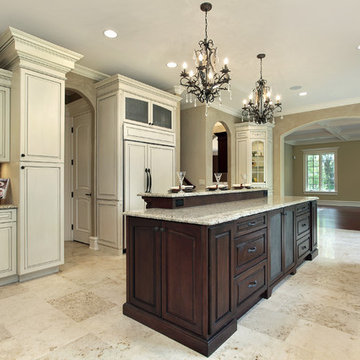
TRANSITIONAL KITCHEN
Inspiration for a large transitional u-shaped limestone floor eat-in kitchen remodel in Atlanta with an undermount sink, raised-panel cabinets, beige cabinets, granite countertops, brown backsplash, stone tile backsplash, paneled appliances and an island
Inspiration for a large transitional u-shaped limestone floor eat-in kitchen remodel in Atlanta with an undermount sink, raised-panel cabinets, beige cabinets, granite countertops, brown backsplash, stone tile backsplash, paneled appliances and an island
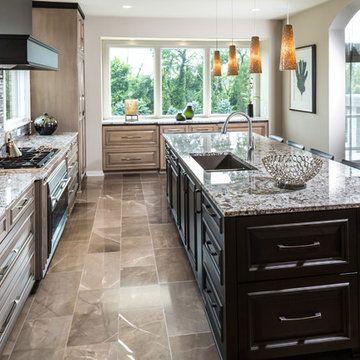
Edmunds Studio Photography
Example of a large transitional u-shaped limestone floor and brown floor eat-in kitchen design in Chicago with an undermount sink, raised-panel cabinets, dark wood cabinets, granite countertops, multicolored backsplash, glass tile backsplash, an island and paneled appliances
Example of a large transitional u-shaped limestone floor and brown floor eat-in kitchen design in Chicago with an undermount sink, raised-panel cabinets, dark wood cabinets, granite countertops, multicolored backsplash, glass tile backsplash, an island and paneled appliances
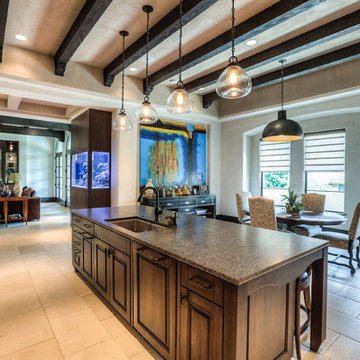
Example of a large tuscan l-shaped limestone floor and beige floor open concept kitchen design in Houston with an undermount sink, raised-panel cabinets, medium tone wood cabinets, granite countertops, beige backsplash, mosaic tile backsplash, paneled appliances and an island
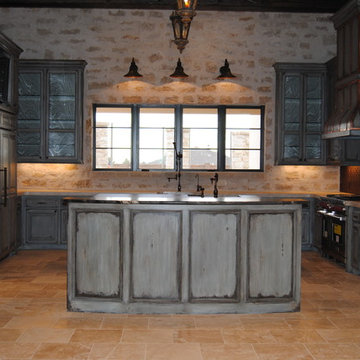
Inspiration for a mid-sized transitional u-shaped limestone floor enclosed kitchen remodel in Austin with an undermount sink, raised-panel cabinets, distressed cabinets, solid surface countertops, beige backsplash, paneled appliances and an island
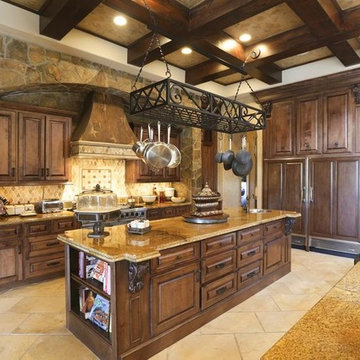
Kitchen - large mediterranean u-shaped limestone floor and beige floor kitchen idea in San Diego with a farmhouse sink, raised-panel cabinets, an island, granite countertops, beige backsplash, paneled appliances, dark wood cabinets and stone tile backsplash
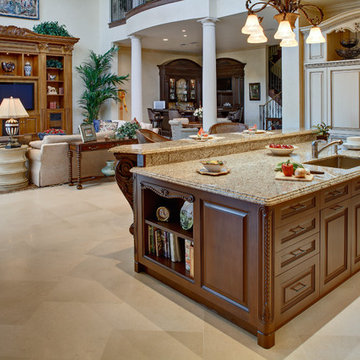
Award winning Project 2010 Custom Woodworking Magazine contest
A complete makeover in a Florida home. We designed and made the Kitchen, the Entertainment Center, the Bar, the Breakfast Bar, and the Home Office.
Photo Wing Wong
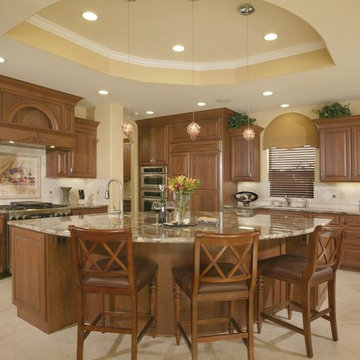
Eat-in kitchen - mid-sized traditional l-shaped limestone floor and beige floor eat-in kitchen idea in San Diego with raised-panel cabinets, dark wood cabinets, granite countertops, beige backsplash, stone tile backsplash, paneled appliances and an island
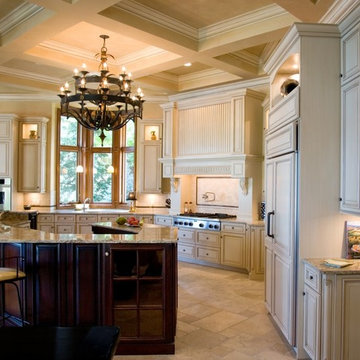
Soaring coffered ceilings add drama to this beautiful traditional kitchen. Paint glaze custom cabinets surround the dark wood islands creating a warm and inviting space that is efficient for both everyday family use and catered events.
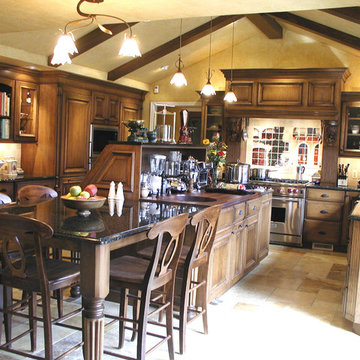
The back side of the custom "deli" cabient, showing the small appliance storage. You can also see the use of two countertop materials - butcher block and granite.
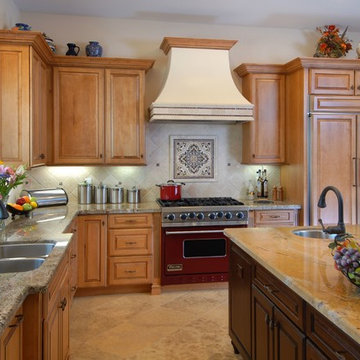
Open concept kitchen - large traditional l-shaped limestone floor open concept kitchen idea in San Francisco with a double-bowl sink, raised-panel cabinets, light wood cabinets, granite countertops, beige backsplash, paneled appliances and an island
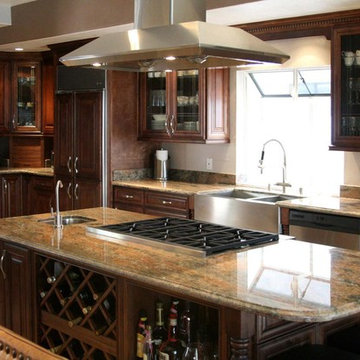
Inspiration for a large timeless l-shaped limestone floor and beige floor open concept kitchen remodel in Phoenix with an undermount sink, raised-panel cabinets, dark wood cabinets, granite countertops, paneled appliances and an island
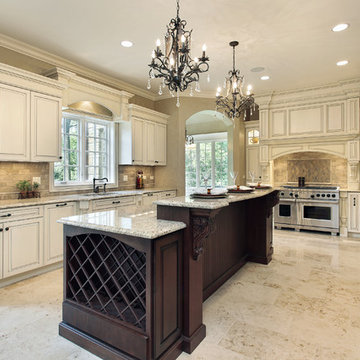
TWO TONES, TRANSITIONAL KITCHEN
Example of a huge transitional u-shaped limestone floor eat-in kitchen design in Atlanta with an undermount sink, raised-panel cabinets, white cabinets, granite countertops, multicolored backsplash, stone tile backsplash, paneled appliances and an island
Example of a huge transitional u-shaped limestone floor eat-in kitchen design in Atlanta with an undermount sink, raised-panel cabinets, white cabinets, granite countertops, multicolored backsplash, stone tile backsplash, paneled appliances and an island
Limestone Floor Kitchen with Raised-Panel Cabinets and Paneled Appliances Ideas
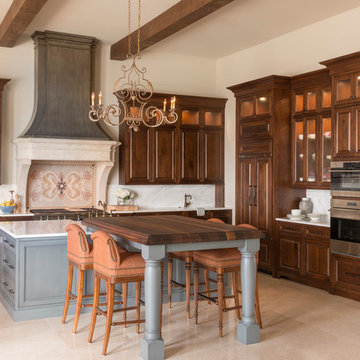
J Savage Gibson Photography
Eat-in kitchen - large mediterranean l-shaped limestone floor eat-in kitchen idea in Atlanta with a farmhouse sink, raised-panel cabinets, medium tone wood cabinets, white backsplash, stone slab backsplash, paneled appliances, an island and marble countertops
Eat-in kitchen - large mediterranean l-shaped limestone floor eat-in kitchen idea in Atlanta with a farmhouse sink, raised-panel cabinets, medium tone wood cabinets, white backsplash, stone slab backsplash, paneled appliances, an island and marble countertops
1





