Porcelain Tile Kitchen with Recessed-Panel Cabinets and Distressed Cabinets Ideas
Refine by:
Budget
Sort by:Popular Today
1 - 20 of 148 photos
Item 1 of 4
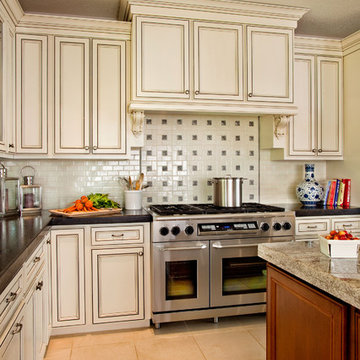
Example of a mid-sized classic l-shaped porcelain tile open concept kitchen design in Portland with a single-bowl sink, recessed-panel cabinets, distressed cabinets, granite countertops, white backsplash, ceramic backsplash, stainless steel appliances and two islands
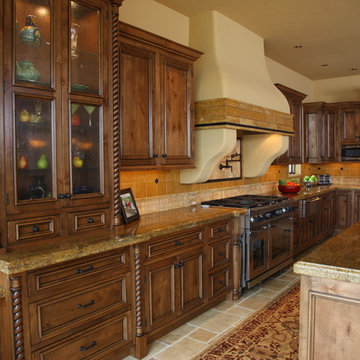
Open concept kitchen - large traditional l-shaped porcelain tile open concept kitchen idea in Seattle with an undermount sink, recessed-panel cabinets, distressed cabinets, granite countertops, yellow backsplash, ceramic backsplash, stainless steel appliances and two islands
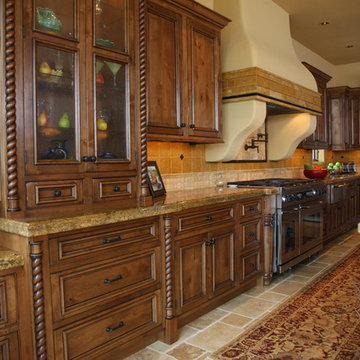
Open concept kitchen - large traditional l-shaped porcelain tile open concept kitchen idea in Seattle with an undermount sink, recessed-panel cabinets, distressed cabinets, granite countertops, yellow backsplash, ceramic backsplash, stainless steel appliances and two islands
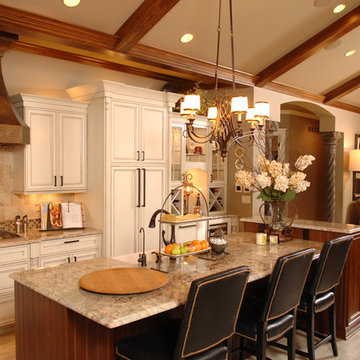
Mid-sized elegant galley porcelain tile eat-in kitchen photo in Other with a farmhouse sink, recessed-panel cabinets, distressed cabinets, granite countertops, beige backsplash, mosaic tile backsplash, stainless steel appliances and an island
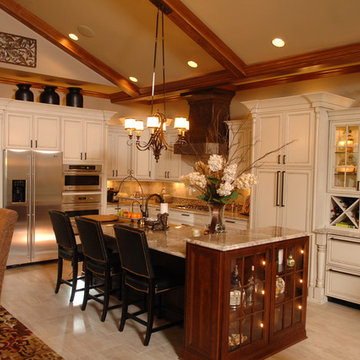
Inspiration for a mid-sized timeless galley porcelain tile eat-in kitchen remodel in Other with a farmhouse sink, recessed-panel cabinets, distressed cabinets, granite countertops, beige backsplash, mosaic tile backsplash, stainless steel appliances and an island
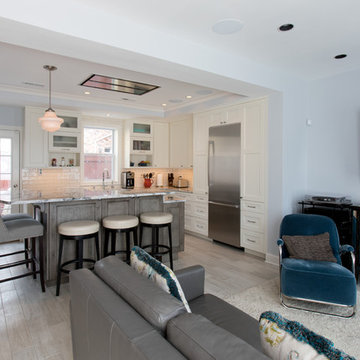
Jason Weil Photography
Eat-in kitchen - mid-sized traditional l-shaped porcelain tile and gray floor eat-in kitchen idea in DC Metro with a farmhouse sink, recessed-panel cabinets, distressed cabinets, quartz countertops, white backsplash, subway tile backsplash, stainless steel appliances and an island
Eat-in kitchen - mid-sized traditional l-shaped porcelain tile and gray floor eat-in kitchen idea in DC Metro with a farmhouse sink, recessed-panel cabinets, distressed cabinets, quartz countertops, white backsplash, subway tile backsplash, stainless steel appliances and an island
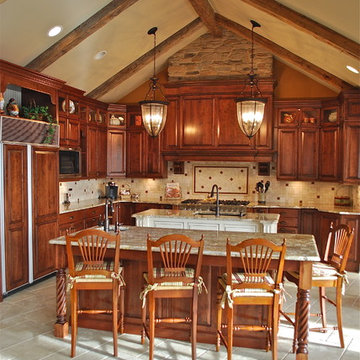
Jonathan Nutt
Open concept kitchen - large rustic u-shaped porcelain tile open concept kitchen idea in Chicago with an undermount sink, recessed-panel cabinets, distressed cabinets, granite countertops, beige backsplash, stone tile backsplash, stainless steel appliances and two islands
Open concept kitchen - large rustic u-shaped porcelain tile open concept kitchen idea in Chicago with an undermount sink, recessed-panel cabinets, distressed cabinets, granite countertops, beige backsplash, stone tile backsplash, stainless steel appliances and two islands
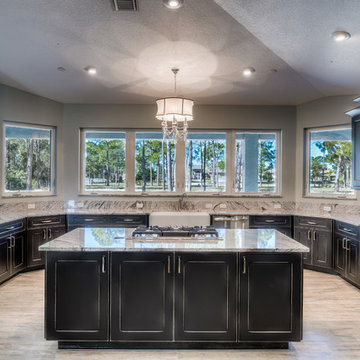
Mark Black / One Take Images
Eat-in kitchen - large contemporary u-shaped porcelain tile eat-in kitchen idea in Miami with a farmhouse sink, recessed-panel cabinets, distressed cabinets, granite countertops, stainless steel appliances, two islands, gray backsplash and stone slab backsplash
Eat-in kitchen - large contemporary u-shaped porcelain tile eat-in kitchen idea in Miami with a farmhouse sink, recessed-panel cabinets, distressed cabinets, granite countertops, stainless steel appliances, two islands, gray backsplash and stone slab backsplash
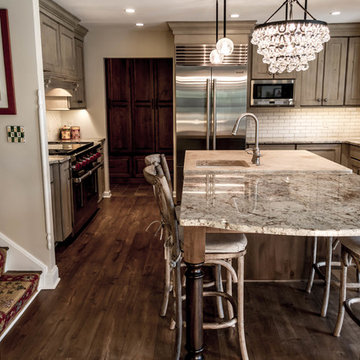
A Studio 76 kitchen with the homeowner's sense of French country style makes this space transformed. A laminate wood floor, coupled with sandstone colored distressed cabinetry in two different finishes warmed up this family kitchen. With multiple cooks in this family, two sinks divide up the traffic flow making preparing a meal convenient. A large gas range by Wolf complete with a French top gives a professional appearance. This island doubles as a kitchen table for dining in. Subway tile was contrasted in two different patterns including a herringbone installation in the cooking area's backsplash. A secondary staircase leads into the kitchen or the front foyer.
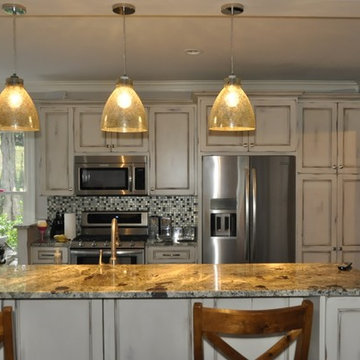
Margaret Volney, Designer and Photographer
Open concept kitchen - mid-sized contemporary galley porcelain tile and brown floor open concept kitchen idea in Raleigh with an undermount sink, recessed-panel cabinets, distressed cabinets, granite countertops, gray backsplash, mosaic tile backsplash, stainless steel appliances and an island
Open concept kitchen - mid-sized contemporary galley porcelain tile and brown floor open concept kitchen idea in Raleigh with an undermount sink, recessed-panel cabinets, distressed cabinets, granite countertops, gray backsplash, mosaic tile backsplash, stainless steel appliances and an island
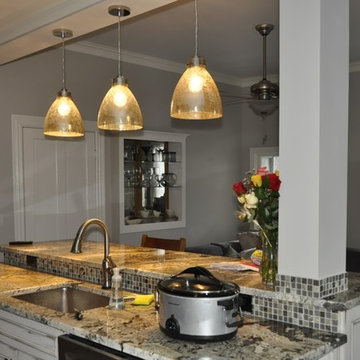
Margaret Volney, Designer and Photographer
Open concept kitchen - mid-sized contemporary galley porcelain tile and brown floor open concept kitchen idea in Raleigh with an undermount sink, recessed-panel cabinets, distressed cabinets, granite countertops, gray backsplash, mosaic tile backsplash, stainless steel appliances and an island
Open concept kitchen - mid-sized contemporary galley porcelain tile and brown floor open concept kitchen idea in Raleigh with an undermount sink, recessed-panel cabinets, distressed cabinets, granite countertops, gray backsplash, mosaic tile backsplash, stainless steel appliances and an island
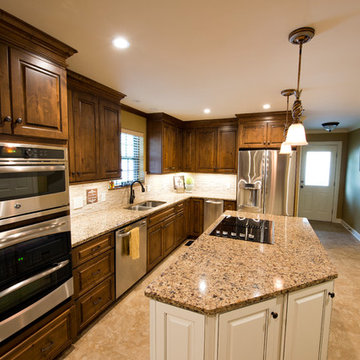
Large elegant l-shaped porcelain tile eat-in kitchen photo in Little Rock with an undermount sink, recessed-panel cabinets, distressed cabinets, quartzite countertops, beige backsplash, stone tile backsplash, stainless steel appliances and an island
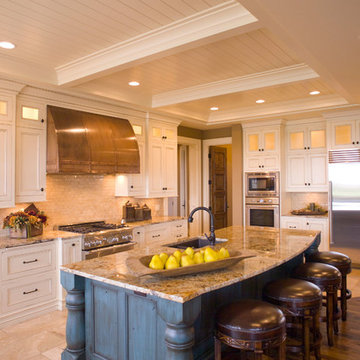
(c) Cipher Imaging Architectural Photography
Large transitional u-shaped porcelain tile and multicolored floor eat-in kitchen photo in Other with an undermount sink, recessed-panel cabinets, distressed cabinets, granite countertops, multicolored backsplash, porcelain backsplash, stainless steel appliances and an island
Large transitional u-shaped porcelain tile and multicolored floor eat-in kitchen photo in Other with an undermount sink, recessed-panel cabinets, distressed cabinets, granite countertops, multicolored backsplash, porcelain backsplash, stainless steel appliances and an island
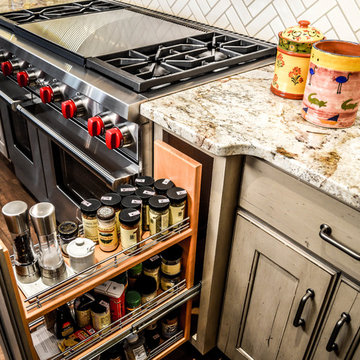
A Studio 76 kitchen with the homeowner's sense of French country style makes this space transformed. A tiled floor that looks like real wood, coupled with sandstone colored distressed cabinetry in two different finishes warmed up this family kitchen. With multiple cooks in this family, two sinks divide up the traffic flow making preparing a meal convenient. A large gas range by Wolf complete with a French top gives a professional appearance. This island doubles as a kitchen table for dining in. Subway tile was contrasted in two different patterns including a herringbone installation in the cooking area's backsplash. A secondary staircase leads into the kitchen or the front foyer.

Enclosed kitchen - small rustic l-shaped porcelain tile and beige floor enclosed kitchen idea in Austin with distressed cabinets, gray backsplash, mosaic tile backsplash, paneled appliances, an island, an undermount sink, quartzite countertops, gray countertops and recessed-panel cabinets
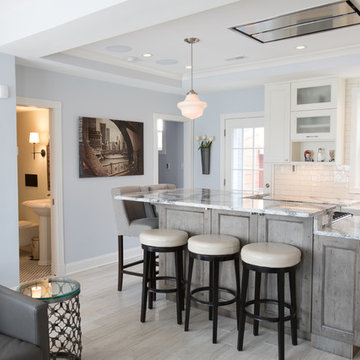
Jason Weil photo picks up The Best Hood Cirrus a great design element.
Small transitional l-shaped porcelain tile and gray floor kitchen photo in DC Metro with a farmhouse sink, recessed-panel cabinets, distressed cabinets, quartz countertops, white backsplash, subway tile backsplash, stainless steel appliances and an island
Small transitional l-shaped porcelain tile and gray floor kitchen photo in DC Metro with a farmhouse sink, recessed-panel cabinets, distressed cabinets, quartz countertops, white backsplash, subway tile backsplash, stainless steel appliances and an island
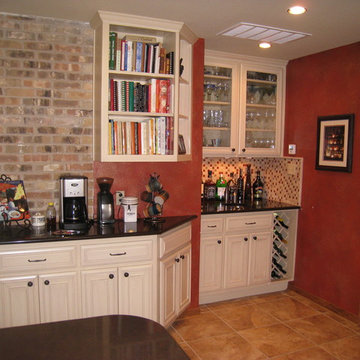
This was a tiny kitchen that we made huge by losing walls and opening it up to the formal dining room and backyard. Lots of reconfiguring to this older house. Client wanted to keep her newly painted faux walls so we carried it into the kitchen as well.
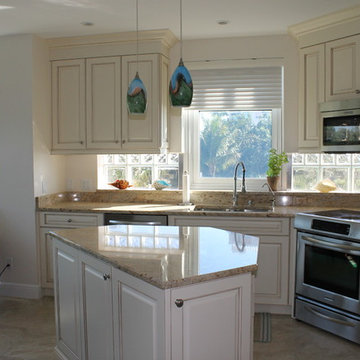
Photo by Erika Cooper. This compact kitchen has no shortage of storage, thanks to the island we put in, or natural light. With upgraded cabinets and appliances, the clients have everything they need for their retreat life. The blown glass pendant lights radiate with all the colors of the condo and really pop is the neutral kitchen environment.
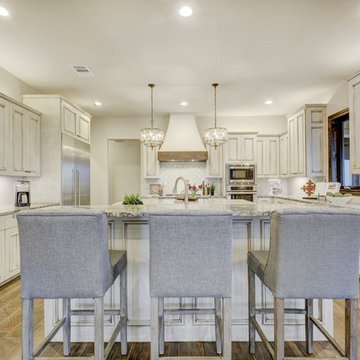
Twist Tours
Inspiration for a large transitional u-shaped porcelain tile and brown floor eat-in kitchen remodel in Austin with an undermount sink, recessed-panel cabinets, distressed cabinets, granite countertops, white backsplash, ceramic backsplash, stainless steel appliances and two islands
Inspiration for a large transitional u-shaped porcelain tile and brown floor eat-in kitchen remodel in Austin with an undermount sink, recessed-panel cabinets, distressed cabinets, granite countertops, white backsplash, ceramic backsplash, stainless steel appliances and two islands
Porcelain Tile Kitchen with Recessed-Panel Cabinets and Distressed Cabinets Ideas
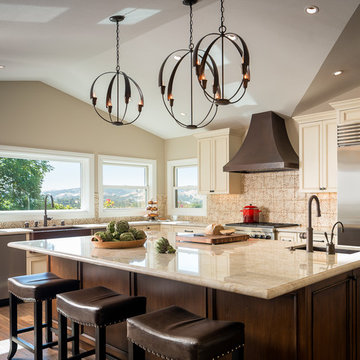
This gorgeous home renovation was a fun project to work on. The goal for the whole-house remodel was to infuse the home with a fresh new perspective while hinting at the traditional Mediterranean flare. We also wanted to balance the new and the old and help feature the customer’s existing character pieces. Let's begin with the custom front door, which is made with heavy distressing and a custom stain, along with glass and wrought iron hardware. The exterior sconces, dark light compliant, are rubbed bronze Hinkley with clear seedy glass and etched opal interior.
Moving on to the dining room, porcelain tile made to look like wood was installed throughout the main level. The dining room floor features a herringbone pattern inlay to define the space and add a custom touch. A reclaimed wood beam with a custom stain and oil-rubbed bronze chandelier creates a cozy and warm atmosphere.
In the kitchen, a hammered copper hood and matching undermount sink are the stars of the show. The tile backsplash is hand-painted and customized with a rustic texture, adding to the charm and character of this beautiful kitchen.
The powder room features a copper and steel vanity and a matching hammered copper framed mirror. A porcelain tile backsplash adds texture and uniqueness.
Lastly, a brick-backed hanging gas fireplace with a custom reclaimed wood mantle is the perfect finishing touch to this spectacular whole house remodel. It is a stunning transformation that truly showcases the artistry of our design and construction teams.
Project by Douglah Designs. Their Lafayette-based design-build studio serves San Francisco's East Bay areas, including Orinda, Moraga, Walnut Creek, Danville, Alamo Oaks, Diablo, Dublin, Pleasanton, Berkeley, Oakland, and Piedmont.
For more about Douglah Designs, click here: http://douglahdesigns.com/
1





