Kitchen with a Single-Bowl Sink, Recessed-Panel Cabinets and Solid Surface Countertops Ideas
Refine by:
Budget
Sort by:Popular Today
1 - 20 of 347 photos
Item 1 of 4

James R. Salomon
Large trendy l-shaped dark wood floor eat-in kitchen photo in Boston with stainless steel appliances, green cabinets, a single-bowl sink, recessed-panel cabinets, solid surface countertops and an island
Large trendy l-shaped dark wood floor eat-in kitchen photo in Boston with stainless steel appliances, green cabinets, a single-bowl sink, recessed-panel cabinets, solid surface countertops and an island
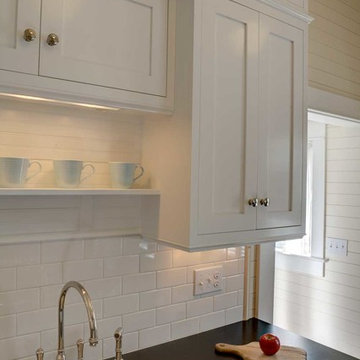
Small trendy u-shaped light wood floor eat-in kitchen photo in Denver with stainless steel appliances, a single-bowl sink, recessed-panel cabinets, white cabinets, solid surface countertops, white backsplash, ceramic backsplash and no island
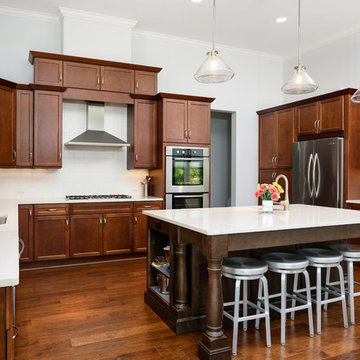
Jeff Westcott
Open concept kitchen - mid-sized coastal u-shaped medium tone wood floor and brown floor open concept kitchen idea in Jacksonville with a single-bowl sink, recessed-panel cabinets, medium tone wood cabinets, solid surface countertops, white backsplash, subway tile backsplash, stainless steel appliances, an island and white countertops
Open concept kitchen - mid-sized coastal u-shaped medium tone wood floor and brown floor open concept kitchen idea in Jacksonville with a single-bowl sink, recessed-panel cabinets, medium tone wood cabinets, solid surface countertops, white backsplash, subway tile backsplash, stainless steel appliances, an island and white countertops
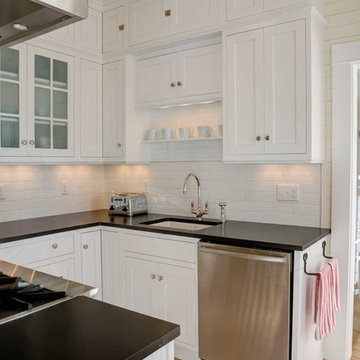
Eat-in kitchen - small contemporary u-shaped light wood floor eat-in kitchen idea in Denver with stainless steel appliances, a single-bowl sink, recessed-panel cabinets, white cabinets, solid surface countertops, white backsplash, ceramic backsplash and no island
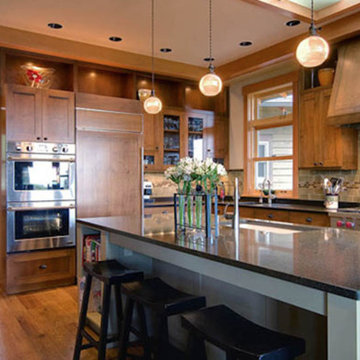
New Residence on Samish Island, Kitchen-Island seating area.
Richard McNamee Photography
www.photorichard.com
Inspiration for a mid-sized craftsman l-shaped medium tone wood floor eat-in kitchen remodel in Seattle with a single-bowl sink, recessed-panel cabinets, light wood cabinets, an island, solid surface countertops, ceramic backsplash and stainless steel appliances
Inspiration for a mid-sized craftsman l-shaped medium tone wood floor eat-in kitchen remodel in Seattle with a single-bowl sink, recessed-panel cabinets, light wood cabinets, an island, solid surface countertops, ceramic backsplash and stainless steel appliances
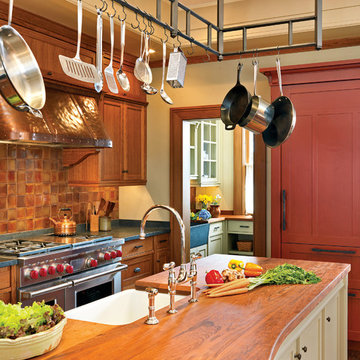
This project was an historic renovation located on Narragansett Point in Newport, RI returning the structure to a single family house. The stunning porch running the length of the first floor and overlooking the bay served as the focal point for the design work. The view of the bay from the great octagon living room and outdoor porch is the heart of this waterfront home. The exterior was restored to 19th century character. Craftsman inspired details directed the character of the interiors. The entry hall is paneled in butternut, a traditional material for boat interiors.
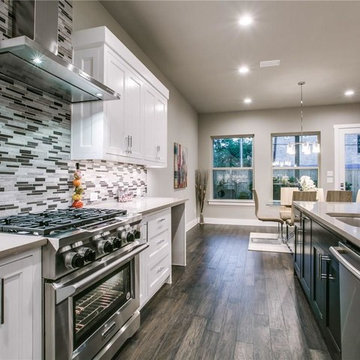
Example of a transitional l-shaped dark wood floor and brown floor eat-in kitchen design in Dallas with a single-bowl sink, recessed-panel cabinets, white cabinets, solid surface countertops, multicolored backsplash, glass tile backsplash, stainless steel appliances and an island
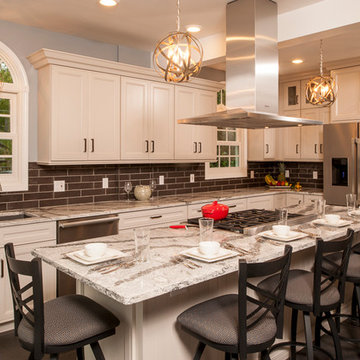
SPECIAL FEATURES:
Professional appliance suite with two refrigerators, speed oven, and island hood;
antiqued glass stacked cabinets; patterned tile floor; custom workstation in attached informal dining room;
custom mudroom cabinet near back door
DIMENSIONS:
20’ x 30’
PRODUCTS USED:
Cabinetry: Kemper Warwick door in Maple with Dover paint
Flooring: Daltile Cityview
Countertops: Cambria Seagrove
Sink(s): Blanco
Faucet(s): Blanco
Cooktop: Miele
Oven: Miele speed oven
Hood: Miele
Refrigerators: Dacor, Summit
Dishwasher: Miele
Lighting: Capital Winter Gold Axis pendants Wallcovering: Sherwin-Williams Uncertain Gray paint
Backsplash: Daltile Artigiano
Hardware: Berenson Swagger
Stools: Holland
PHOTOGRAPHER:
Steven Paul Whitsitt
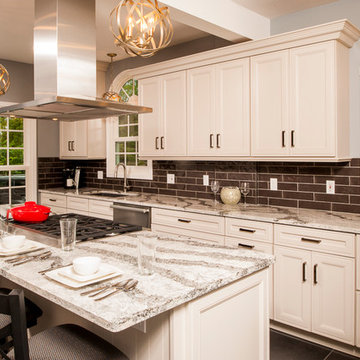
SPECIAL FEATURES:
Professional appliance suite with two refrigerators, speed oven, and island hood;
antiqued glass stacked cabinets; patterned tile floor; custom workstation in attached informal dining room;
custom mudroom cabinet near back door
DIMENSIONS:
20’ x 30’
PRODUCTS USED:
Cabinetry: Kemper Warwick door in Maple with Dover paint
Flooring: Daltile Cityview
Countertops: Cambria Seagrove
Sink(s): Blanco
Faucet(s): Blanco
Cooktop: Miele
Oven: Miele speed oven
Hood: Miele
Refrigerators: Dacor, Summit
Dishwasher: Miele
Lighting: Capital Winter Gold Axis pendants Wallcovering: Sherwin-Williams Uncertain Gray paint
Backsplash: Daltile Artigiano
Hardware: Berenson Swagger
Stools: Holland
PHOTOGRAPHER:
Steven Paul Whitsitt
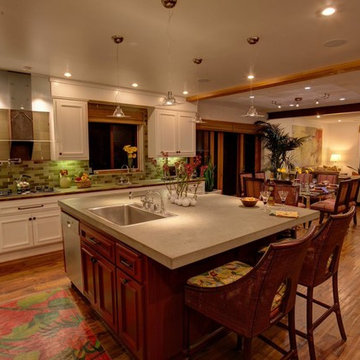
Open concept kitchen - large tropical l-shaped medium tone wood floor open concept kitchen idea in Los Angeles with a single-bowl sink, recessed-panel cabinets, white cabinets, solid surface countertops, green backsplash, glass tile backsplash, stainless steel appliances and an island
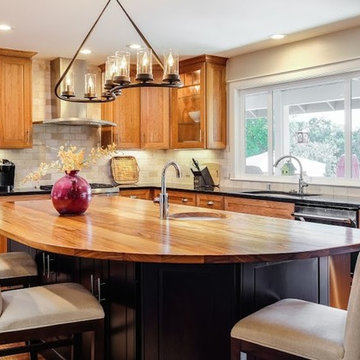
Eat-in kitchen - mid-sized contemporary l-shaped medium tone wood floor eat-in kitchen idea in Sacramento with a single-bowl sink, recessed-panel cabinets, light wood cabinets, solid surface countertops, white backsplash, subway tile backsplash, an island and stainless steel appliances
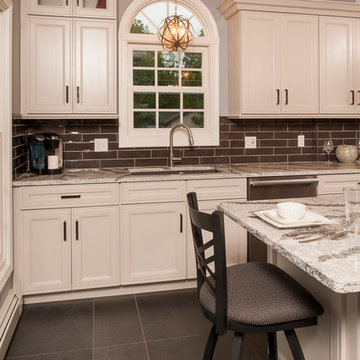
SPECIAL FEATURES:
Professional appliance suite with two refrigerators, speed oven, and island hood;
antiqued glass stacked cabinets; patterned tile floor; custom workstation in attached informal dining room;
custom mudroom cabinet near back door
DIMENSIONS:
20’ x 30’
PRODUCTS USED:
Cabinetry: Kemper Warwick door in Maple with Dover paint
Flooring: Daltile Cityview
Countertops: Cambria Seagrove
Sink(s): Blanco
Faucet(s): Blanco
Cooktop: Miele
Oven: Miele speed oven
Hood: Miele
Refrigerators: Dacor, Summit
Dishwasher: Miele
Lighting: Capital Winter Gold Axis pendants Wallcovering: Sherwin-Williams Uncertain Gray paint
Backsplash: Daltile Artigiano
Hardware: Berenson Swagger
Stools: Holland
PHOTOGRAPHER:
Steven Paul Whitsitt
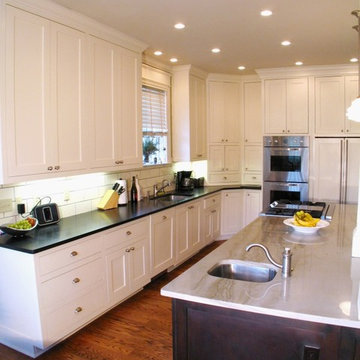
Kitchen & Breakfast
Eat-in kitchen - mid-sized traditional l-shaped medium tone wood floor eat-in kitchen idea in Atlanta with a single-bowl sink, recessed-panel cabinets, white cabinets, solid surface countertops, white backsplash, subway tile backsplash, stainless steel appliances and an island
Eat-in kitchen - mid-sized traditional l-shaped medium tone wood floor eat-in kitchen idea in Atlanta with a single-bowl sink, recessed-panel cabinets, white cabinets, solid surface countertops, white backsplash, subway tile backsplash, stainless steel appliances and an island
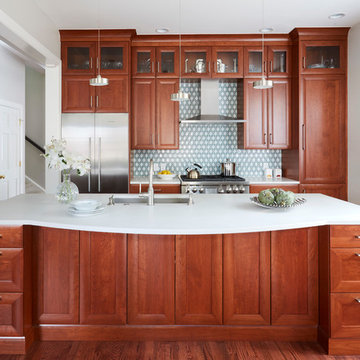
Inspiration for a mid-sized transitional galley medium tone wood floor eat-in kitchen remodel in Denver with a single-bowl sink, recessed-panel cabinets, medium tone wood cabinets, solid surface countertops, green backsplash, glass tile backsplash, stainless steel appliances and an island
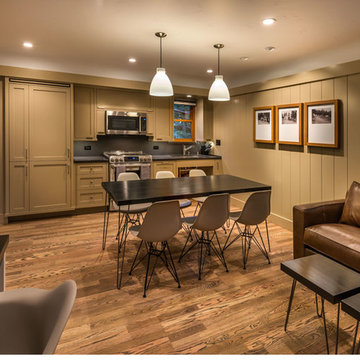
Vance Fox Photography
Inspiration for a small transitional single-wall medium tone wood floor eat-in kitchen remodel in Sacramento with a single-bowl sink, recessed-panel cabinets, beige cabinets, solid surface countertops, gray backsplash, stainless steel appliances and no island
Inspiration for a small transitional single-wall medium tone wood floor eat-in kitchen remodel in Sacramento with a single-bowl sink, recessed-panel cabinets, beige cabinets, solid surface countertops, gray backsplash, stainless steel appliances and no island
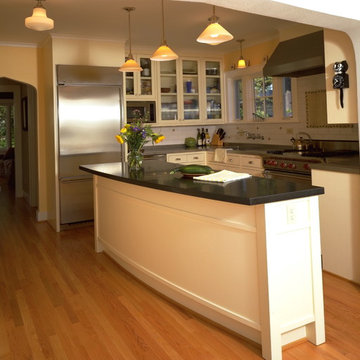
This kitchen has a large opening to the dining room allowing the island to extend throught the opening facilitating traffic flow and additional counter space. Photo copyright Lani Doely
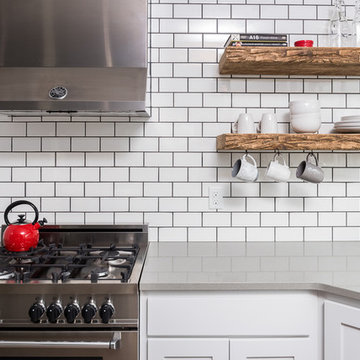
Dana Middleton
Example of a mid-sized urban l-shaped concrete floor open concept kitchen design in Other with white backsplash, subway tile backsplash, a single-bowl sink, recessed-panel cabinets, white cabinets, stainless steel appliances, an island and solid surface countertops
Example of a mid-sized urban l-shaped concrete floor open concept kitchen design in Other with white backsplash, subway tile backsplash, a single-bowl sink, recessed-panel cabinets, white cabinets, stainless steel appliances, an island and solid surface countertops
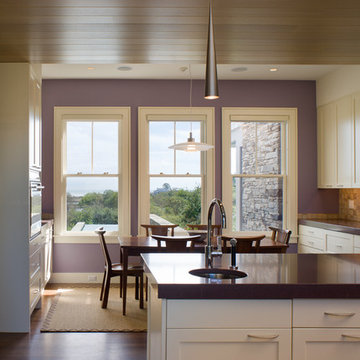
Foster Associates, Architects
Inspiration for a transitional u-shaped medium tone wood floor open concept kitchen remodel in Providence with a single-bowl sink, recessed-panel cabinets, dark wood cabinets, solid surface countertops, brown backsplash, ceramic backsplash, paneled appliances and an island
Inspiration for a transitional u-shaped medium tone wood floor open concept kitchen remodel in Providence with a single-bowl sink, recessed-panel cabinets, dark wood cabinets, solid surface countertops, brown backsplash, ceramic backsplash, paneled appliances and an island
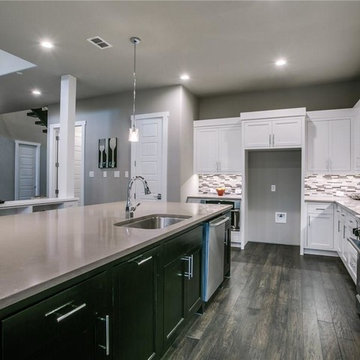
Example of a transitional l-shaped dark wood floor and brown floor eat-in kitchen design in Dallas with a single-bowl sink, recessed-panel cabinets, white cabinets, solid surface countertops, multicolored backsplash, glass tile backsplash, stainless steel appliances and an island
Kitchen with a Single-Bowl Sink, Recessed-Panel Cabinets and Solid Surface Countertops Ideas
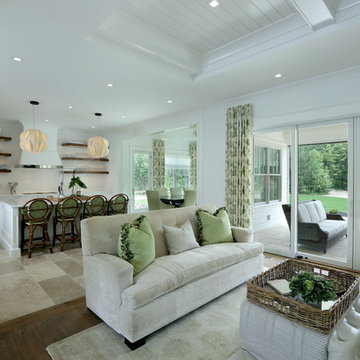
Katrina Wittkamp
Large transitional u-shaped limestone floor and beige floor open concept kitchen photo in Chicago with recessed-panel cabinets, an island, a single-bowl sink, solid surface countertops, white backsplash, porcelain backsplash, stainless steel appliances and white countertops
Large transitional u-shaped limestone floor and beige floor open concept kitchen photo in Chicago with recessed-panel cabinets, an island, a single-bowl sink, solid surface countertops, white backsplash, porcelain backsplash, stainless steel appliances and white countertops
1





