Kitchen with a Farmhouse Sink, Recessed-Panel Cabinets and Solid Surface Countertops Ideas
Refine by:
Budget
Sort by:Popular Today
1 - 20 of 1,189 photos
Item 1 of 4
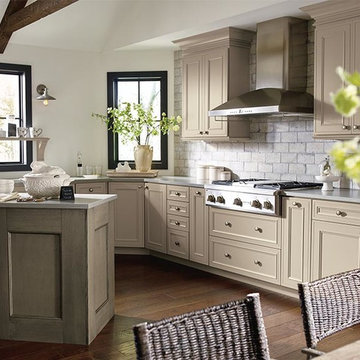
Based on the beloved Airedale door style, Altmann offers a transitional look that goes a step further with applied onlay moulding details. These taupe kitchen cabinets are shown with perimeter cabinetry in True Taupe paint on Maple and the island features our Semi-Translucent Angora finish on Quartersawn Oak.
Altmann door from Decora in True Taupe and Translucent Angora finishes

Fresh, fun, and alive, this space has become a favorite hangout for the homeowner. Whether she is baking, entertaining friends, or just sitting at her table enjoying a nice pot of afternoon tea, she is thrilled with her new kitchen and the joy it brings to anyone who stops by.

Mid-sized transitional galley medium tone wood floor eat-in kitchen photo in Philadelphia with a peninsula, a farmhouse sink, recessed-panel cabinets, gray cabinets, solid surface countertops, white backsplash, ceramic backsplash and stainless steel appliances
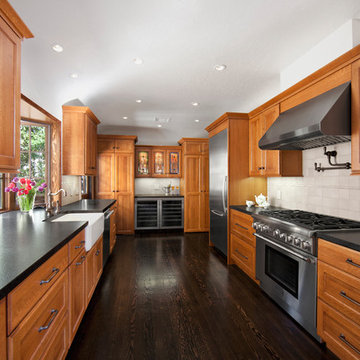
Joshbustosphotography.com
Enclosed kitchen - large transitional u-shaped dark wood floor and brown floor enclosed kitchen idea in Los Angeles with a farmhouse sink, recessed-panel cabinets, medium tone wood cabinets, solid surface countertops, gray backsplash, stainless steel appliances, no island and black countertops
Enclosed kitchen - large transitional u-shaped dark wood floor and brown floor enclosed kitchen idea in Los Angeles with a farmhouse sink, recessed-panel cabinets, medium tone wood cabinets, solid surface countertops, gray backsplash, stainless steel appliances, no island and black countertops

Photo by Rod Foster
Large transitional l-shaped light wood floor and beige floor eat-in kitchen photo in Orange County with white cabinets, solid surface countertops, gray backsplash, stone tile backsplash, stainless steel appliances, a farmhouse sink, an island and recessed-panel cabinets
Large transitional l-shaped light wood floor and beige floor eat-in kitchen photo in Orange County with white cabinets, solid surface countertops, gray backsplash, stone tile backsplash, stainless steel appliances, a farmhouse sink, an island and recessed-panel cabinets
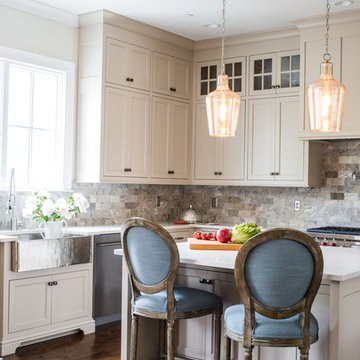
L-Shaped Kitchen sporting blue vintage bar stools, mercury glass pendant lights, silver farmhouse sink accompanied by cream kitchen cabinets and neutral porcelain tile back-splash. Photography by Andrea Behrends
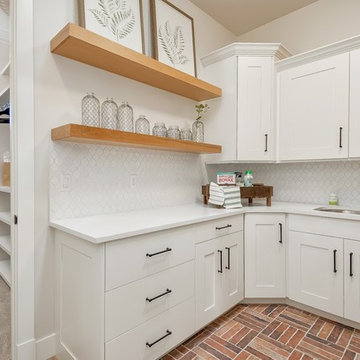
Open concept kitchen - large contemporary u-shaped medium tone wood floor and brown floor open concept kitchen idea in Boise with a farmhouse sink, recessed-panel cabinets, white cabinets, solid surface countertops, white backsplash, subway tile backsplash, stainless steel appliances, an island and white countertops
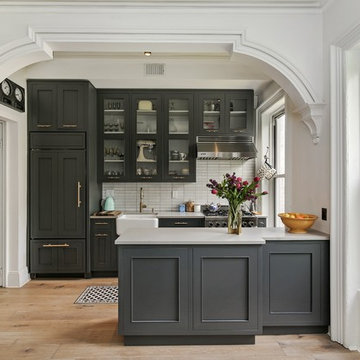
Allyson Lubow
Inspiration for a mid-sized timeless galley medium tone wood floor and beige floor eat-in kitchen remodel in Philadelphia with a farmhouse sink, recessed-panel cabinets, gray cabinets, white backsplash, an island, solid surface countertops and ceramic backsplash
Inspiration for a mid-sized timeless galley medium tone wood floor and beige floor eat-in kitchen remodel in Philadelphia with a farmhouse sink, recessed-panel cabinets, gray cabinets, white backsplash, an island, solid surface countertops and ceramic backsplash
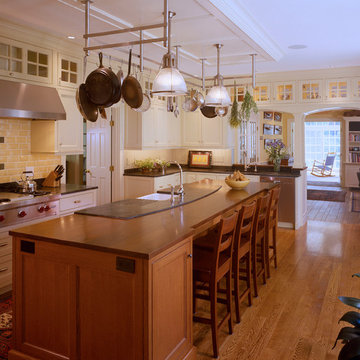
This project was a complete kitchen remodel of a 1980’s kitchen that maintained the current floor plan while redefining the relationship between the kitchen and family room. The cabinetry includes high glass cupboards to house special curios and allows for an easy, elegant transition into the contiguous family room. Surfaces such as the soap stone counter surrounding the farm sink and the wooden dining bar, were selected to accommodate the preferences of an active cook.
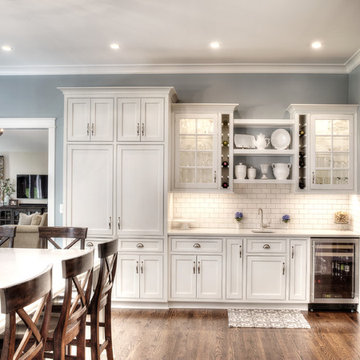
Clients' first home and there forever home with a family of four and in laws close, this home needed to be able to grow with the family. This most recent growth included a few home additions including the kids bathrooms (on suite) added on to the East end, the two original bathrooms were converted into one larger hall bath, the kitchen wall was blown out, entrying into a complete 22'x22' great room addition with a mudroom and half bath leading to the garage and the final addition a third car garage. This space is transitional and classic to last the test of time.
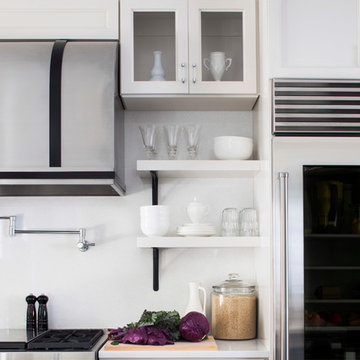
Jeff Herr
Open concept kitchen - small transitional single-wall dark wood floor open concept kitchen idea in Atlanta with a farmhouse sink, recessed-panel cabinets, white cabinets, solid surface countertops, white backsplash, stainless steel appliances and an island
Open concept kitchen - small transitional single-wall dark wood floor open concept kitchen idea in Atlanta with a farmhouse sink, recessed-panel cabinets, white cabinets, solid surface countertops, white backsplash, stainless steel appliances and an island
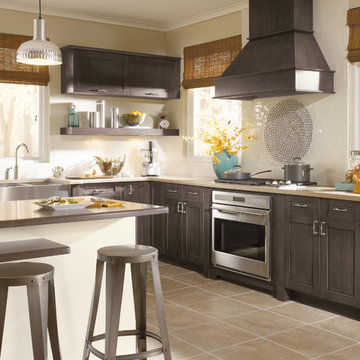
Eat-in kitchen - contemporary l-shaped porcelain tile eat-in kitchen idea in Salt Lake City with a farmhouse sink, recessed-panel cabinets, gray cabinets, solid surface countertops, white backsplash, ceramic backsplash, stainless steel appliances and an island
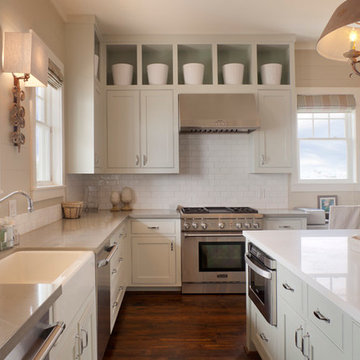
Morningside Architects, LLP
Structural Engineers: Palm Coast Structural
Contractor: Purple Sage Construction, Inc.
Interior Designer: Lisa McCollam Designs, LLC
Photographer: Rick Gardner Photography
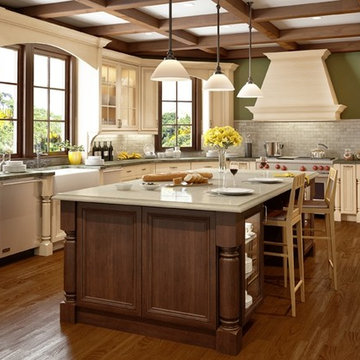
Example of a large classic u-shaped dark wood floor open concept kitchen design in Seattle with a farmhouse sink, recessed-panel cabinets, white cabinets, solid surface countertops, gray backsplash, stone tile backsplash, stainless steel appliances and an island
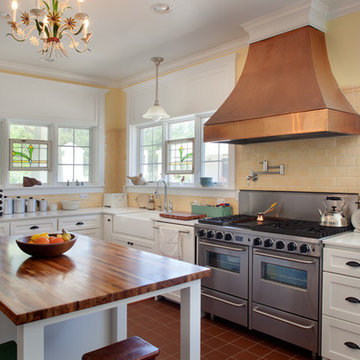
Morningside Architect, LLP
Contractor: Lone Star Custom Homes
Photographer: Rick Gardner Photography
Eat-in kitchen - mid-sized country l-shaped terra-cotta tile eat-in kitchen idea in Austin with a farmhouse sink, recessed-panel cabinets, white cabinets, solid surface countertops, beige backsplash, subway tile backsplash, stainless steel appliances and an island
Eat-in kitchen - mid-sized country l-shaped terra-cotta tile eat-in kitchen idea in Austin with a farmhouse sink, recessed-panel cabinets, white cabinets, solid surface countertops, beige backsplash, subway tile backsplash, stainless steel appliances and an island
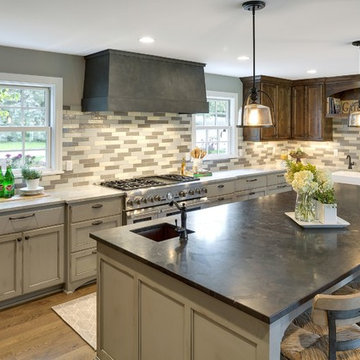
Spacecrafting
Open concept kitchen - large farmhouse l-shaped brown floor and medium tone wood floor open concept kitchen idea in Minneapolis with a farmhouse sink, solid surface countertops, multicolored backsplash, stainless steel appliances, an island, recessed-panel cabinets, gray cabinets and porcelain backsplash
Open concept kitchen - large farmhouse l-shaped brown floor and medium tone wood floor open concept kitchen idea in Minneapolis with a farmhouse sink, solid surface countertops, multicolored backsplash, stainless steel appliances, an island, recessed-panel cabinets, gray cabinets and porcelain backsplash
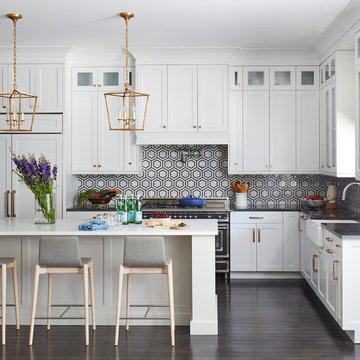
Inspiration for a large transitional l-shaped dark wood floor and brown floor open concept kitchen remodel in Chicago with a farmhouse sink, recessed-panel cabinets, white cabinets, solid surface countertops, multicolored backsplash, porcelain backsplash, paneled appliances, an island and black countertops
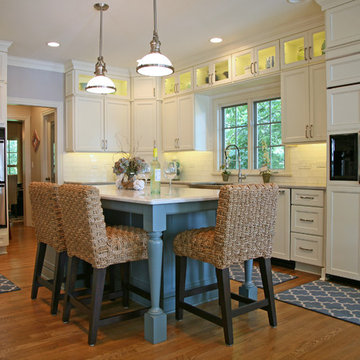
Geneva Cabinet Company, Lake Geneva, WI
This kitchen was a finalist in the Medallion Cabinetry 2015 Kitchen of the Year Award. It takes design to the next level of convenience with the newest features.
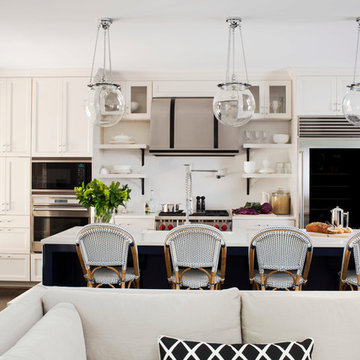
Photographed by Jeff Herr
Example of a transitional galley dark wood floor open concept kitchen design with a farmhouse sink, recessed-panel cabinets, white cabinets, solid surface countertops, white backsplash, stainless steel appliances and an island
Example of a transitional galley dark wood floor open concept kitchen design with a farmhouse sink, recessed-panel cabinets, white cabinets, solid surface countertops, white backsplash, stainless steel appliances and an island
Kitchen with a Farmhouse Sink, Recessed-Panel Cabinets and Solid Surface Countertops Ideas
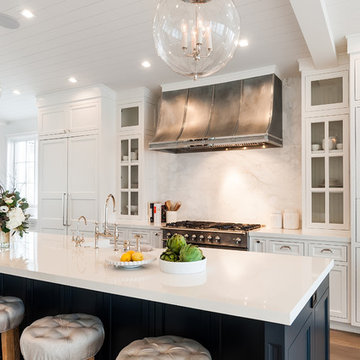
Large country u-shaped light wood floor open concept kitchen photo in Los Angeles with a farmhouse sink, recessed-panel cabinets, white cabinets, solid surface countertops, white backsplash, marble backsplash, paneled appliances, an island and white countertops
1





