Kitchen with Shaker Cabinets, Gray Cabinets, Multicolored Backsplash and Mosaic Tile Backsplash Ideas
Refine by:
Budget
Sort by:Popular Today
1 - 20 of 494 photos
Item 1 of 5
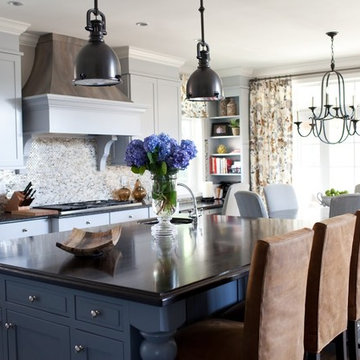
Grey cabinets, wenge wood island top, faux metal hood by Kelly Walker of Baltimore Art Star
Photography by Jamie Sentz
Contractors Smart Homes Services
Pete Dallam custom Island

Kitchen - mid-sized transitional u-shaped brown floor and medium tone wood floor kitchen idea in Seattle with a farmhouse sink, shaker cabinets, gray cabinets, quartzite countertops, multicolored backsplash, mosaic tile backsplash, stainless steel appliances, a peninsula and white countertops

Eat-in kitchen - mid-sized transitional u-shaped porcelain tile and gray floor eat-in kitchen idea in San Diego with a farmhouse sink, shaker cabinets, gray cabinets, quartz countertops, multicolored backsplash, mosaic tile backsplash, stainless steel appliances, no island and multicolored countertops
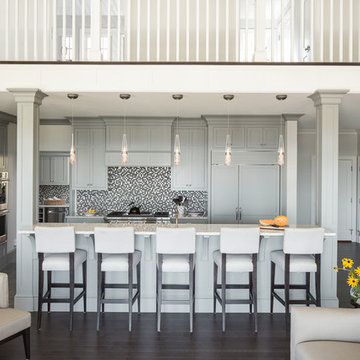
Inspiration for a transitional single-wall dark wood floor open concept kitchen remodel in Portland Maine with shaker cabinets, gray cabinets, granite countertops, multicolored backsplash, mosaic tile backsplash, stainless steel appliances and an island
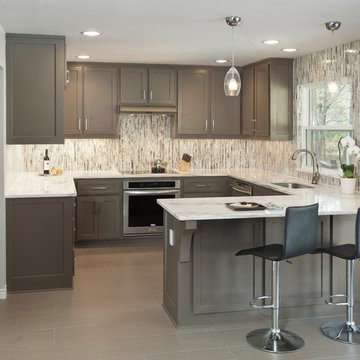
The vertical orientation of the tile elongates the walls and gives height to the 8' ceilings. The iridescence in the abalone shell material subtly brings in color to preserve a soft, peaceful feel.
The cabinet reconfiguration, white marble countertops, stainless steel appliances, recessed and under-cabinet lighting and clear pendants all culminate into a more spacious look and feel.
The final product was a “happy” gray kitchen that felt “peaceful” and was 100% more functional.
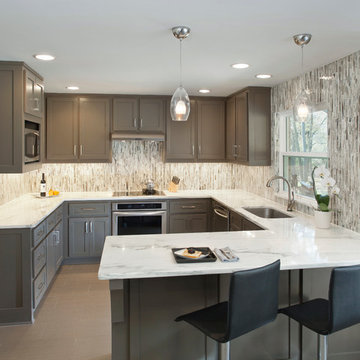
Soothing, warm grays and whites were used to give an airy, fresh transitional feel to the kitchen. It satisfies the homeowners' desire for a transitional look and their love of the color "gray".
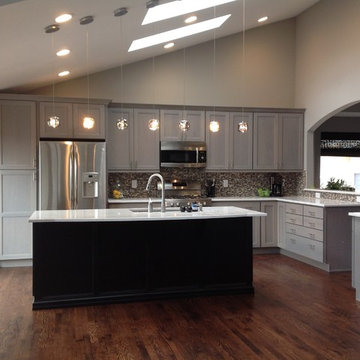
Personalized Kitchen - The homeowner infused her personality into the color scheme & backsplash, and created an architectural & artistic focal point with glass pendants in this reformatted open-plan kitchen.
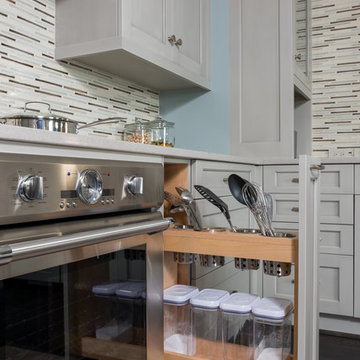
Interior Design by Dona Rosene; Kitchen Design & Custom Cabinetry by Helene's Luxury Kitchens; Photography by Michael Hunter
Mid-sized transitional u-shaped dark wood floor eat-in kitchen photo in Dallas with an undermount sink, shaker cabinets, gray cabinets, quartz countertops, multicolored backsplash, mosaic tile backsplash, paneled appliances and an island
Mid-sized transitional u-shaped dark wood floor eat-in kitchen photo in Dallas with an undermount sink, shaker cabinets, gray cabinets, quartz countertops, multicolored backsplash, mosaic tile backsplash, paneled appliances and an island
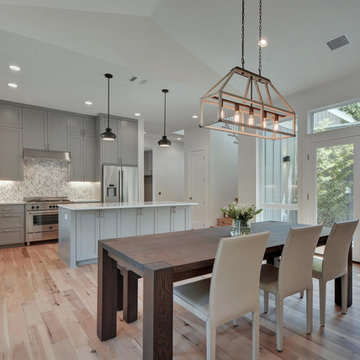
Twist Tours
Example of a mid-sized minimalist l-shaped medium tone wood floor kitchen design in Austin with a farmhouse sink, shaker cabinets, gray cabinets, wood countertops, multicolored backsplash, mosaic tile backsplash, stainless steel appliances and an island
Example of a mid-sized minimalist l-shaped medium tone wood floor kitchen design in Austin with a farmhouse sink, shaker cabinets, gray cabinets, wood countertops, multicolored backsplash, mosaic tile backsplash, stainless steel appliances and an island
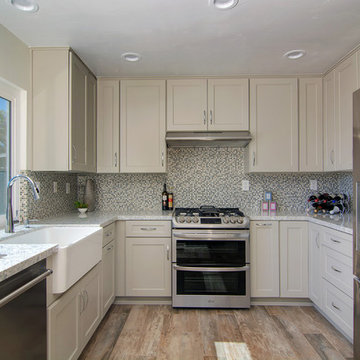
Inspiration for a mid-sized transitional u-shaped porcelain tile and gray floor eat-in kitchen remodel in San Diego with a farmhouse sink, shaker cabinets, gray cabinets, quartz countertops, multicolored backsplash, mosaic tile backsplash, stainless steel appliances, no island and multicolored countertops
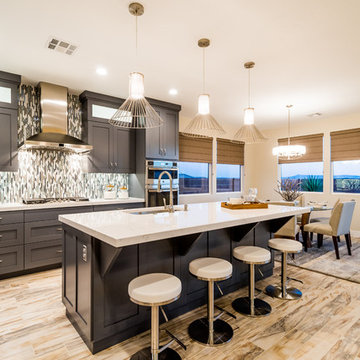
This was our 2016 Parade Home and our model home for our Cantera Cliffs Community. This unique home gets better and better as you pass through the private front patio courtyard and into a gorgeous entry. The study conveniently located off the entry can also be used as a fourth bedroom. A large walk-in closet is located inside the master bathroom with convenient access to the laundry room. The great room, dining and kitchen area is perfect for family gathering. This home is beautiful inside and out.
Jeremiah Barber
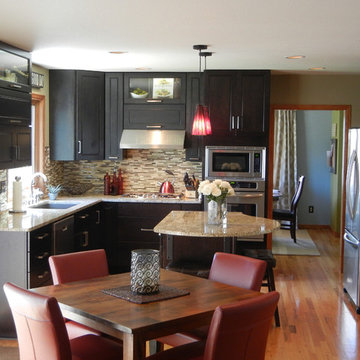
Example of a small transitional u-shaped light wood floor eat-in kitchen design in Denver with an undermount sink, shaker cabinets, gray cabinets, granite countertops, multicolored backsplash, mosaic tile backsplash and stainless steel appliances
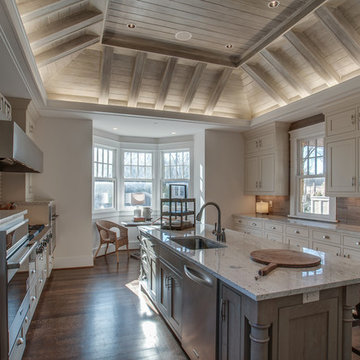
Kitchen Designer: Melissa Sutherland
Photographer: Steven Long
Photographer: Other
Inspiration for a huge transitional l-shaped medium tone wood floor and brown floor eat-in kitchen remodel in Nashville with an undermount sink, shaker cabinets, gray cabinets, granite countertops, multicolored backsplash, mosaic tile backsplash, paneled appliances, an island and multicolored countertops
Inspiration for a huge transitional l-shaped medium tone wood floor and brown floor eat-in kitchen remodel in Nashville with an undermount sink, shaker cabinets, gray cabinets, granite countertops, multicolored backsplash, mosaic tile backsplash, paneled appliances, an island and multicolored countertops
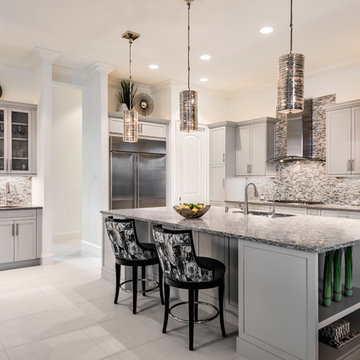
Jenifer Davison, Interior Designer
Amber Frederiksen, Photographer
Inspiration for a transitional gray floor kitchen remodel in Miami with an undermount sink, shaker cabinets, gray cabinets, multicolored backsplash, mosaic tile backsplash, stainless steel appliances, an island and multicolored countertops
Inspiration for a transitional gray floor kitchen remodel in Miami with an undermount sink, shaker cabinets, gray cabinets, multicolored backsplash, mosaic tile backsplash, stainless steel appliances, an island and multicolored countertops
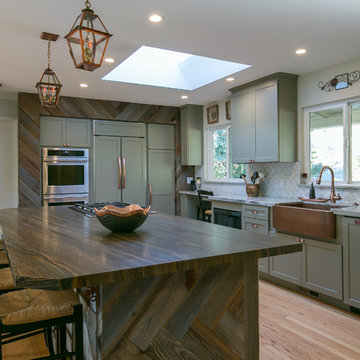
Large transitional l-shaped light wood floor open concept kitchen photo in San Francisco with a farmhouse sink, shaker cabinets, gray cabinets, marble countertops, multicolored backsplash, mosaic tile backsplash, paneled appliances and an island
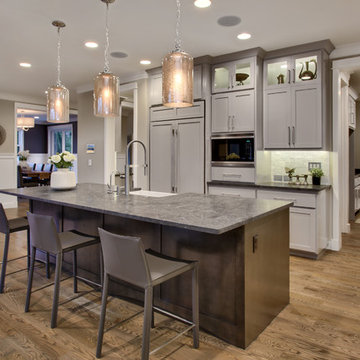
Inspiration for a craftsman l-shaped medium tone wood floor eat-in kitchen remodel in Seattle with gray cabinets, granite countertops, multicolored backsplash, mosaic tile backsplash, paneled appliances, an island, a farmhouse sink and shaker cabinets
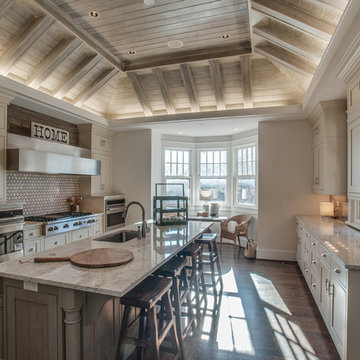
Kitchen Designer: Melissa Sutherland
Photographer: Steven Long
Photographer: Other
Huge transitional l-shaped medium tone wood floor and brown floor eat-in kitchen photo in Nashville with an undermount sink, shaker cabinets, gray cabinets, granite countertops, multicolored backsplash, mosaic tile backsplash, paneled appliances, an island and multicolored countertops
Huge transitional l-shaped medium tone wood floor and brown floor eat-in kitchen photo in Nashville with an undermount sink, shaker cabinets, gray cabinets, granite countertops, multicolored backsplash, mosaic tile backsplash, paneled appliances, an island and multicolored countertops
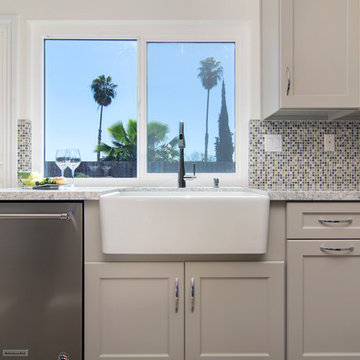
Mid-sized transitional u-shaped porcelain tile and gray floor kitchen photo in San Diego with a farmhouse sink, shaker cabinets, gray cabinets, quartz countertops, multicolored backsplash, mosaic tile backsplash, stainless steel appliances, no island and multicolored countertops
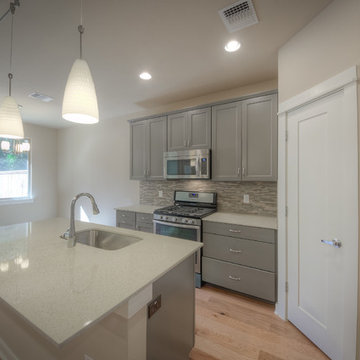
Example of a small trendy galley light wood floor open concept kitchen design in Austin with an undermount sink, shaker cabinets, gray cabinets, quartz countertops, multicolored backsplash, mosaic tile backsplash, stainless steel appliances and an island
Kitchen with Shaker Cabinets, Gray Cabinets, Multicolored Backsplash and Mosaic Tile Backsplash Ideas
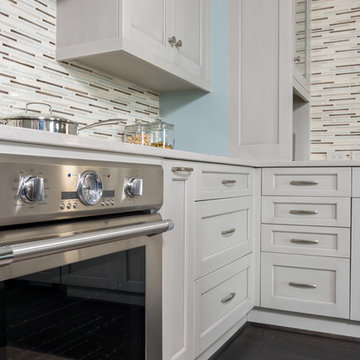
Interior Design by Dona Rosene; Kitchen Design & Custom Cabinetry by Helene's Luxury Kitchens; Photography by Michael Hunter
Inspiration for a mid-sized transitional u-shaped dark wood floor eat-in kitchen remodel in Dallas with an undermount sink, shaker cabinets, gray cabinets, quartz countertops, multicolored backsplash, mosaic tile backsplash, paneled appliances and an island
Inspiration for a mid-sized transitional u-shaped dark wood floor eat-in kitchen remodel in Dallas with an undermount sink, shaker cabinets, gray cabinets, quartz countertops, multicolored backsplash, mosaic tile backsplash, paneled appliances and an island
1





