Mid-Sized Kitchen with Copper Countertops Ideas
Refine by:
Budget
Sort by:Popular Today
1 - 20 of 286 photos
Item 1 of 3
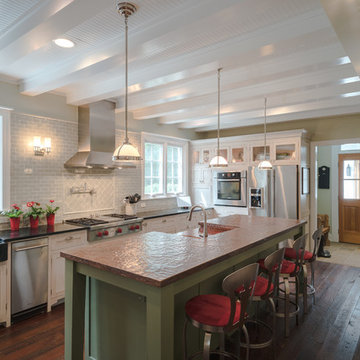
Photo by Matt Hall
Inspiration for a mid-sized transitional u-shaped dark wood floor enclosed kitchen remodel in Atlanta with a farmhouse sink, recessed-panel cabinets, white cabinets, copper countertops, green backsplash, ceramic backsplash, stainless steel appliances and an island
Inspiration for a mid-sized transitional u-shaped dark wood floor enclosed kitchen remodel in Atlanta with a farmhouse sink, recessed-panel cabinets, white cabinets, copper countertops, green backsplash, ceramic backsplash, stainless steel appliances and an island
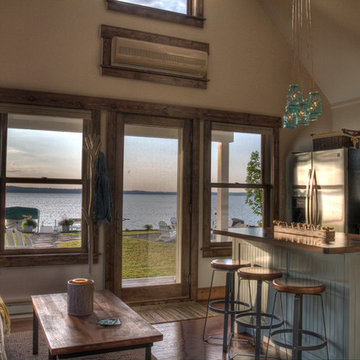
Mid-sized elegant galley medium tone wood floor and brown floor kitchen photo in Minneapolis with a double-bowl sink, beaded inset cabinets, gray cabinets, copper countertops, stainless steel appliances and an island
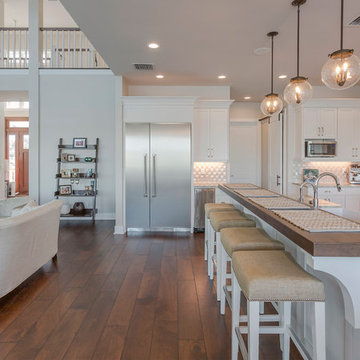
Mid-sized transitional galley dark wood floor and brown floor open concept kitchen photo in Tampa with a farmhouse sink, recessed-panel cabinets, white cabinets, stainless steel appliances, an island, mosaic tile backsplash, multicolored countertops, copper countertops and beige backsplash
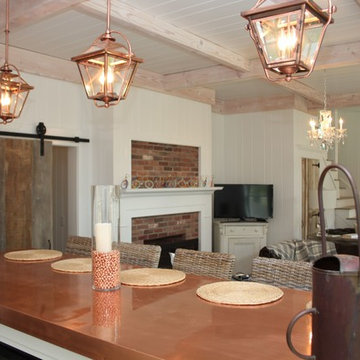
Michael Hally
Inspiration for a mid-sized eclectic galley open concept kitchen remodel in Boston with a farmhouse sink, white cabinets, copper countertops and an island
Inspiration for a mid-sized eclectic galley open concept kitchen remodel in Boston with a farmhouse sink, white cabinets, copper countertops and an island
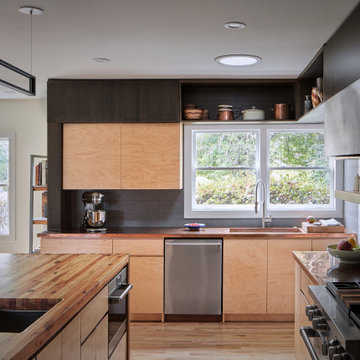
The cleanliness and efficiency of the kitchen uses the most of its space by branching out a variety of six different work spaces. Here is an additional farmhouse sink that's located adjacent to the main kitchen sink.
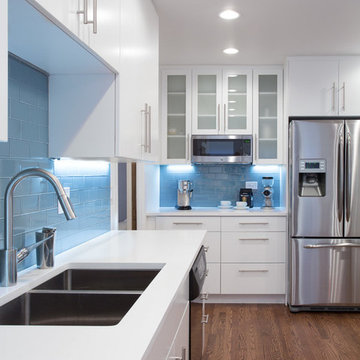
Transforming this galley style kitchen into a long, closed in space provided our clients with an ideal layout that meets all their needs. By adding a wall at one end of the kitchen, which we used for additional cabinets and space-consuming appliances, we were then able to build an inviting custom banquet on the other end. The banquet includes useful built-in storage underneath along with large, corner windows that offer the perfect amount of natural light.
The white painted flat panel custom cabinets and white quartz countertops have a crisp, clean effect on the design while the blue glass subway tiled backsplash adds color and is highlighted by the under cabinet lighting throughout the space.
Home located in Skokie Chicago. Designed by Chi Renovation & Design who also serve the Chicagoland area, and it's surrounding suburbs, with an emphasis on the North Side and North Shore. You'll find their work from the Loop through Lincoln Park, Humboldt Park, Evanston, Wilmette, and all of the way up to Lake Forest.
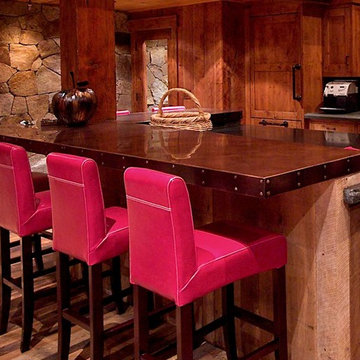
Copper counter top, burnt with rivets.
Mid-sized arts and crafts l-shaped medium tone wood floor eat-in kitchen photo in Sacramento with a drop-in sink, recessed-panel cabinets, medium tone wood cabinets, copper countertops, black backsplash, stone slab backsplash and an island
Mid-sized arts and crafts l-shaped medium tone wood floor eat-in kitchen photo in Sacramento with a drop-in sink, recessed-panel cabinets, medium tone wood cabinets, copper countertops, black backsplash, stone slab backsplash and an island
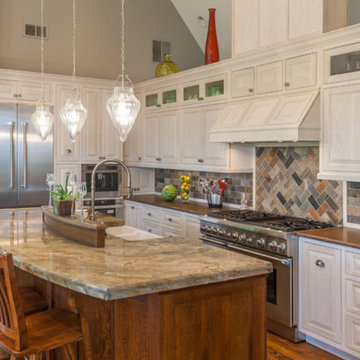
Inspiration for a mid-sized cottage l-shaped dark wood floor open concept kitchen remodel in Other with a farmhouse sink, raised-panel cabinets, white cabinets, copper countertops, multicolored backsplash, stone tile backsplash, stainless steel appliances and an island
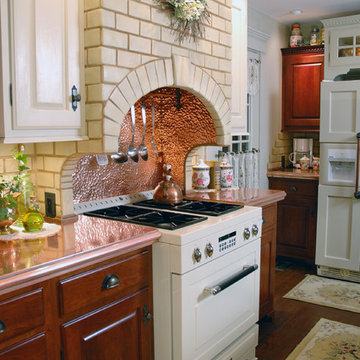
The appliances in this period kitchen just had to look the part. This gas range by Heritage is the perfect fit. Photo by Sarah Franckhauser Photography
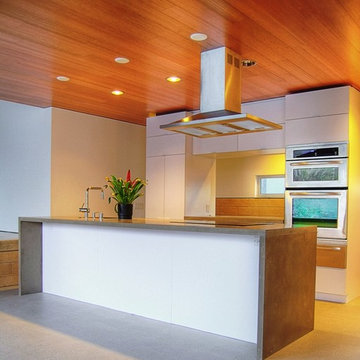
Photography by Greg Hoppe.
Open concept kitchen - mid-sized industrial l-shaped concrete floor open concept kitchen idea in Los Angeles with an undermount sink, flat-panel cabinets, white cabinets, copper countertops, stainless steel appliances and an island
Open concept kitchen - mid-sized industrial l-shaped concrete floor open concept kitchen idea in Los Angeles with an undermount sink, flat-panel cabinets, white cabinets, copper countertops, stainless steel appliances and an island
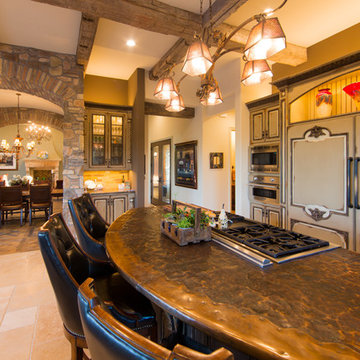
Mid-sized tuscan single-wall travertine floor enclosed kitchen photo in San Luis Obispo with beaded inset cabinets, beige cabinets, copper countertops, beige backsplash, stone tile backsplash, paneled appliances and an island
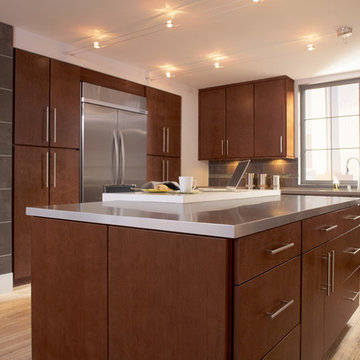
Contemporary Lausanne Slab Cabinets and Island Kitchen
Mid-sized trendy light wood floor and beige floor enclosed kitchen photo in Phoenix with an undermount sink, flat-panel cabinets, dark wood cabinets, copper countertops, gray backsplash, porcelain backsplash, stainless steel appliances and an island
Mid-sized trendy light wood floor and beige floor enclosed kitchen photo in Phoenix with an undermount sink, flat-panel cabinets, dark wood cabinets, copper countertops, gray backsplash, porcelain backsplash, stainless steel appliances and an island
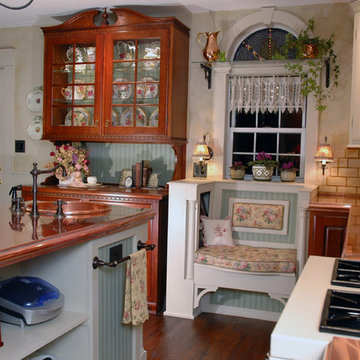
The window seat is designed with cook book storage. The back side of the island provides convenient open storage for small appliances. Photos by Sarah Franckhauser Photography
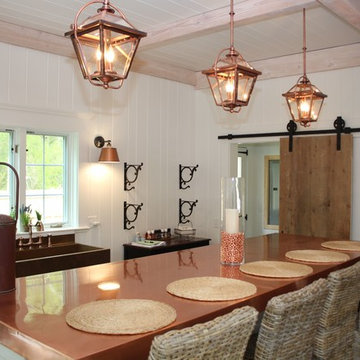
Michael Hally
Open concept kitchen - mid-sized eclectic galley open concept kitchen idea in Boston with white cabinets, copper countertops, an island and a farmhouse sink
Open concept kitchen - mid-sized eclectic galley open concept kitchen idea in Boston with white cabinets, copper countertops, an island and a farmhouse sink
![[Private Residence] Rock Creek Cattle Company](https://st.hzcdn.com/fimgs/pictures/kitchens/private-residence-rock-creek-cattle-company-sway-and-co-interior-design-img~a8813d7205137fe4_2795-1-1293dea-w360-h360-b0-p0.jpg)
Mid-sized mountain style u-shaped medium tone wood floor eat-in kitchen photo in Other with a farmhouse sink, shaker cabinets, medium tone wood cabinets, copper countertops, gray backsplash, stainless steel appliances and an island
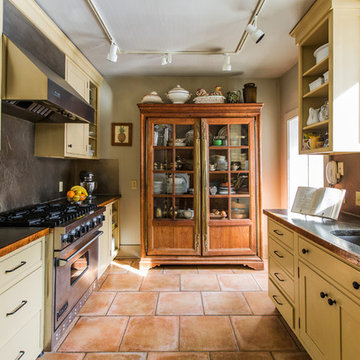
Inspiration for a mid-sized timeless galley terra-cotta tile and red floor enclosed kitchen remodel in Philadelphia with an undermount sink, shaker cabinets, beige cabinets, copper countertops, gray backsplash, metal backsplash, stainless steel appliances and no island
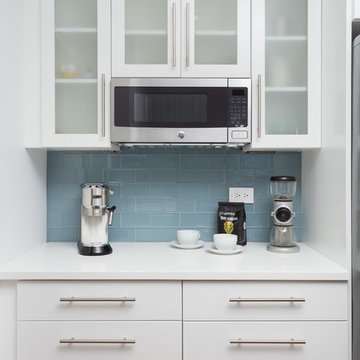
Transforming this galley style kitchen into a long, closed in space provided our clients with an ideal layout that meets all their needs. By adding a wall at one end of the kitchen, which we used for additional cabinets and space-consuming appliances, we were then able to build an inviting custom banquet on the other end. The banquet includes useful built-in storage underneath along with large, corner windows that offer the perfect amount of natural light.
The white painted flat panel custom cabinets and white quartz countertops have a crisp, clean effect on the design while the blue glass subway tiled backsplash adds color and is highlighted by the under cabinet lighting throughout the space.
Home located in Skokie Chicago. Designed by Chi Renovation & Design who also serve the Chicagoland area, and it's surrounding suburbs, with an emphasis on the North Side and North Shore. You'll find their work from the Loop through Lincoln Park, Humboldt Park, Evanston, Wilmette, and all of the way up to Lake Forest.
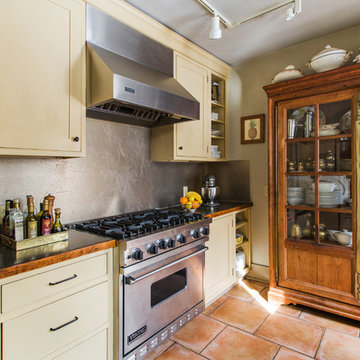
Enclosed kitchen - mid-sized traditional galley terra-cotta tile and red floor enclosed kitchen idea in Philadelphia with an undermount sink, shaker cabinets, beige cabinets, copper countertops, gray backsplash, metal backsplash, stainless steel appliances and no island
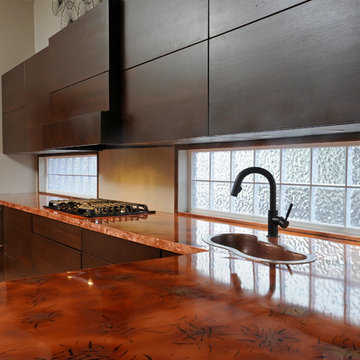
Interior Design- Designing Dreams by Ajay
Mid-sized eclectic kitchen photo in Other with a drop-in sink, flat-panel cabinets, dark wood cabinets, glass tile backsplash and copper countertops
Mid-sized eclectic kitchen photo in Other with a drop-in sink, flat-panel cabinets, dark wood cabinets, glass tile backsplash and copper countertops
Mid-Sized Kitchen with Copper Countertops Ideas
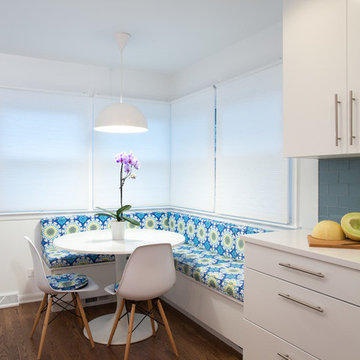
A gorgeous new banquet adorned with blue patterned cushioning is the focal point in this newly renovated kitchen. The large corner windows, which offer plenty of natural light, along with the crisp white pendant light and kitchen table, offers a clean design that beautifully pairs with the medium-dark hardwood floors.
Home located in Skokie Chicago. Designed by Chi Renovation & Design who also serve the Chicagoland area and it's surrounding suburbs, with an emphasis on the North Side and North Shore. You'll find their work from the Loop through Lincoln Park, Humboldt Park, Evanston, Wilmette, and all of the way up to Lake Forest.
1





