Kitchen with Glass-Front Cabinets and Granite Countertops Ideas
Sort by:Popular Today
1 - 20 of 5,420 photos
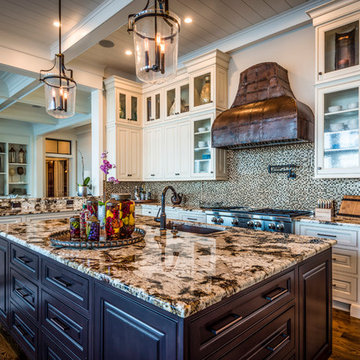
And if this kitchen is not stunning enough...take a look at the gorgeous copper hood! All the components come together beautifully in this well thought out kitchen -
beauty and functionality, for the home's gathering spot. Counters are covered in Copenhagen Granite and the backsplash is Diamante Midtown Brown mosaic glass tile.
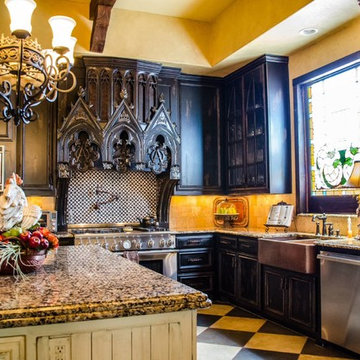
Example of a large ornate l-shaped kitchen design in Dallas with a farmhouse sink, glass-front cabinets, dark wood cabinets, granite countertops, beige backsplash, stone tile backsplash, stainless steel appliances and an island
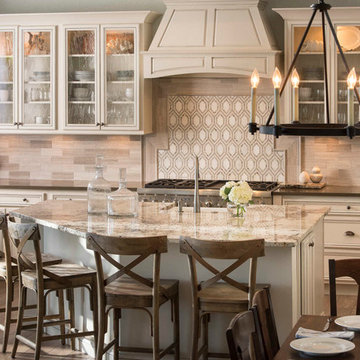
Stephen Allen Photography
Inspiration for a large timeless u-shaped dark wood floor eat-in kitchen remodel in Orlando with glass-front cabinets, beige cabinets, granite countertops, multicolored backsplash, stainless steel appliances, an island and ceramic backsplash
Inspiration for a large timeless u-shaped dark wood floor eat-in kitchen remodel in Orlando with glass-front cabinets, beige cabinets, granite countertops, multicolored backsplash, stainless steel appliances, an island and ceramic backsplash
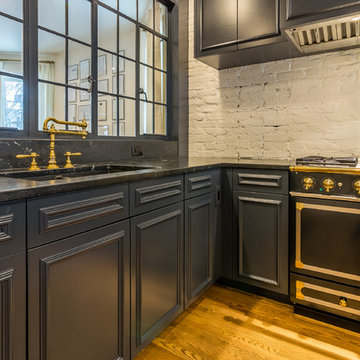
JxP Multimedia
Example of a large minimalist u-shaped eat-in kitchen design in Chicago with glass-front cabinets, black cabinets, granite countertops, white backsplash, brick backsplash, two islands and black countertops
Example of a large minimalist u-shaped eat-in kitchen design in Chicago with glass-front cabinets, black cabinets, granite countertops, white backsplash, brick backsplash, two islands and black countertops
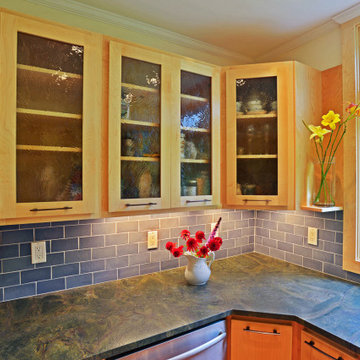
Designed by Sacred Oak Homes
Photo by Tom Rosenthal
Kitchen - eclectic u-shaped medium tone wood floor kitchen idea in Boston with an undermount sink, glass-front cabinets, light wood cabinets, granite countertops, blue backsplash, ceramic backsplash, stainless steel appliances, no island and green countertops
Kitchen - eclectic u-shaped medium tone wood floor kitchen idea in Boston with an undermount sink, glass-front cabinets, light wood cabinets, granite countertops, blue backsplash, ceramic backsplash, stainless steel appliances, no island and green countertops

Beautiful remodel of this mountainside home. We recreated and designed this remodel of the kitchen adding these wonderful weathered light brown cabinets, wood floor, and beadboard ceiling. Large windows on two sides of the kitchen outstanding natural light and a gorgeous mountain view.

This beautiful lake house kitchen design was created by Kim D. Hoegger at Kim Hoegger Home in Rockwell, Texas mixing two-tones of Dura Supreme Cabinetry. Designer Kim Hoegger chose a rustic Knotty Alder wood species with a dark patina stain for the lower base cabinets and kitchen island and contrasted it with a Classic White painted finish for the wall cabinetry above.
This unique and eclectic design brings bright light and character to the home.
Request a FREE Dura Supreme Brochure Packet: http://www.durasupreme.com/request-brochure
Find a Dura Supreme Showroom near you today: http://www.durasupreme.com/dealer-locator
Learn more about Kim Hoegger Home at:
http://www.houzz.com/pro/kdhoegger/kim-d-hoegger
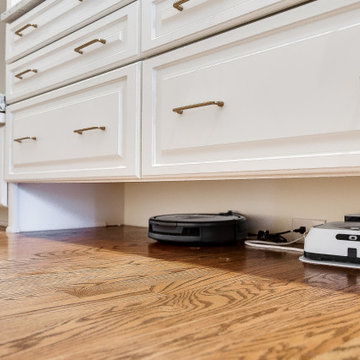
Making Dreams come true
Inspiration for a timeless kitchen remodel in Louisville with glass-front cabinets, white cabinets, granite countertops, white backsplash, stainless steel appliances and white countertops
Inspiration for a timeless kitchen remodel in Louisville with glass-front cabinets, white cabinets, granite countertops, white backsplash, stainless steel appliances and white countertops

Our Carmel design-build studio planned a beautiful open-concept layout for this home with a lovely kitchen, adjoining dining area, and a spacious and comfortable living space. We chose a classic blue and white palette in the kitchen, used high-quality appliances, and added plenty of storage spaces to make it a functional, hardworking kitchen. In the adjoining dining area, we added a round table with elegant chairs. The spacious living room comes alive with comfortable furniture and furnishings with fun patterns and textures. A stunning fireplace clad in a natural stone finish creates visual interest. In the powder room, we chose a lovely gray printed wallpaper, which adds a hint of elegance in an otherwise neutral but charming space.
---
Project completed by Wendy Langston's Everything Home interior design firm, which serves Carmel, Zionsville, Fishers, Westfield, Noblesville, and Indianapolis.
For more about Everything Home, see here: https://everythinghomedesigns.com/
To learn more about this project, see here:
https://everythinghomedesigns.com/portfolio/modern-home-at-holliday-farms
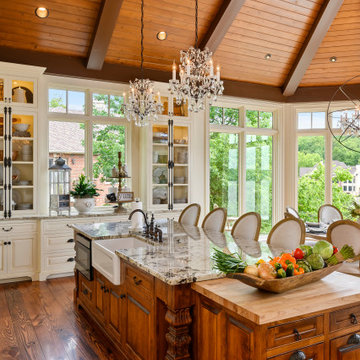
Eat-in kitchen - huge mediterranean l-shaped medium tone wood floor and brown floor eat-in kitchen idea in Kansas City with glass-front cabinets, white cabinets, granite countertops, beige backsplash, stainless steel appliances, an island and brown countertops
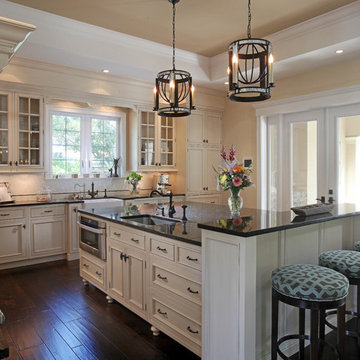
Mid-sized transitional l-shaped dark wood floor eat-in kitchen photo in Tampa with an undermount sink, glass-front cabinets, white cabinets, granite countertops, stainless steel appliances, an island, white backsplash and ceramic backsplash
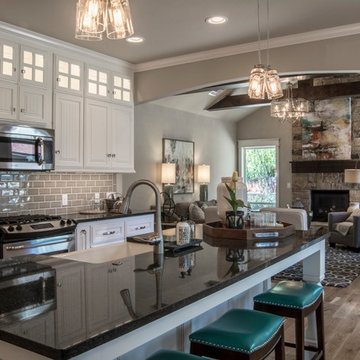
Open floor plan, great for hosting company!
Ann Sherman
Example of a mid-sized arts and crafts light wood floor eat-in kitchen design in Oklahoma City with a farmhouse sink, glass-front cabinets, white cabinets, granite countertops, beige backsplash, stainless steel appliances and an island
Example of a mid-sized arts and crafts light wood floor eat-in kitchen design in Oklahoma City with a farmhouse sink, glass-front cabinets, white cabinets, granite countertops, beige backsplash, stainless steel appliances and an island
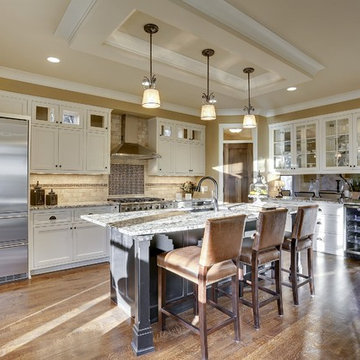
Eat-in kitchen - transitional l-shaped medium tone wood floor eat-in kitchen idea in Minneapolis with a double-bowl sink, glass-front cabinets, white cabinets, granite countertops, beige backsplash, stone tile backsplash, stainless steel appliances and an island
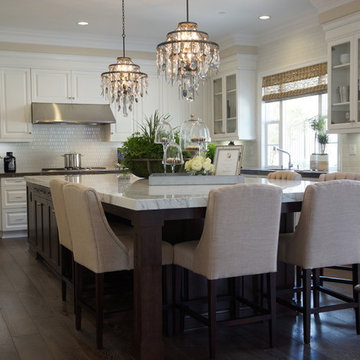
Model 2 kitchen island with white natural stone island countertop and dark wood base surrounded by white cabinetry
Open concept kitchen - large mediterranean l-shaped dark wood floor open concept kitchen idea in San Diego with a double-bowl sink, glass-front cabinets, white cabinets, granite countertops, white backsplash, porcelain backsplash, stainless steel appliances and an island
Open concept kitchen - large mediterranean l-shaped dark wood floor open concept kitchen idea in San Diego with a double-bowl sink, glass-front cabinets, white cabinets, granite countertops, white backsplash, porcelain backsplash, stainless steel appliances and an island
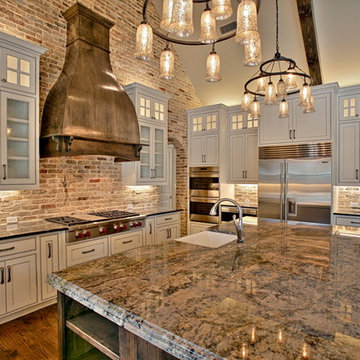
Example of a country u-shaped medium tone wood floor eat-in kitchen design in Dallas with glass-front cabinets, white cabinets, an island, an undermount sink, granite countertops, brown backsplash and stainless steel appliances
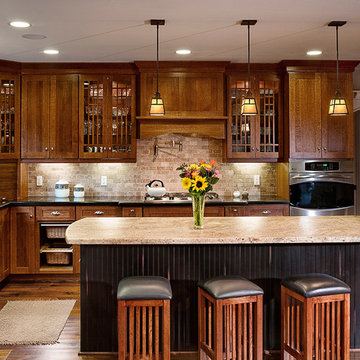
Inspiration for a mid-sized craftsman l-shaped dark wood floor enclosed kitchen remodel in Santa Barbara with a farmhouse sink, glass-front cabinets, dark wood cabinets, granite countertops, multicolored backsplash, stone tile backsplash, stainless steel appliances and an island
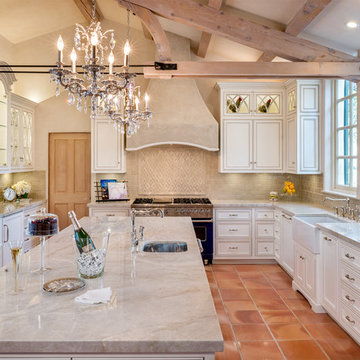
Inspiration for a large timeless u-shaped terra-cotta tile eat-in kitchen remodel in San Francisco with a farmhouse sink, glass-front cabinets, white cabinets, granite countertops, beige backsplash, subway tile backsplash, colored appliances and an island
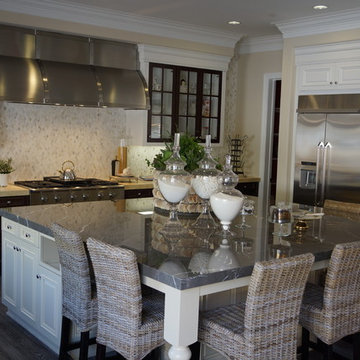
Model 3 kitchen with granite top island, white glass-front cabinets and dark hardwood flooring
Large tuscan l-shaped dark wood floor open concept kitchen photo in San Diego with a double-bowl sink, glass-front cabinets, white cabinets, granite countertops, beige backsplash, ceramic backsplash, stainless steel appliances and an island
Large tuscan l-shaped dark wood floor open concept kitchen photo in San Diego with a double-bowl sink, glass-front cabinets, white cabinets, granite countertops, beige backsplash, ceramic backsplash, stainless steel appliances and an island
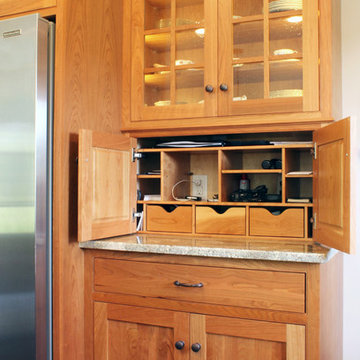
We custom designed and built this charging/mail station.
Being behind doors keeps the area clean and hides the view of papers, cables, and gadgets.
Inside you have outlets for charging devices, pullout drawers for organization, and different sized 'cubbies' with adjustable shelves for easy and efficient storage.
Kitchen with Glass-Front Cabinets and Granite Countertops Ideas
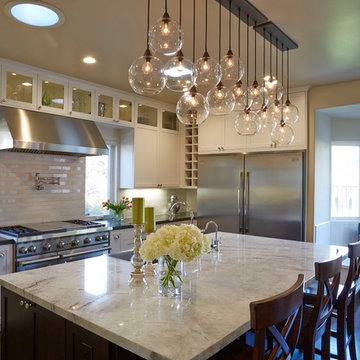
Inspiration for a mid-sized modern l-shaped dark wood floor eat-in kitchen remodel in San Francisco with an island, glass-front cabinets, white cabinets, granite countertops, white backsplash, subway tile backsplash, stainless steel appliances and a drop-in sink
1





