Light Wood Floor Kitchen with a Drop-In Sink and Limestone Countertops Ideas
Refine by:
Budget
Sort by:Popular Today
1 - 20 of 143 photos
Item 1 of 4
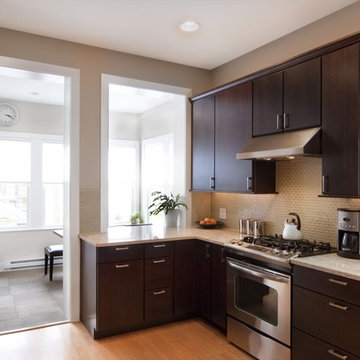
Enclosed kitchen - small modern l-shaped light wood floor enclosed kitchen idea in Chicago with a drop-in sink, flat-panel cabinets, limestone countertops, brown backsplash, glass tile backsplash and stainless steel appliances
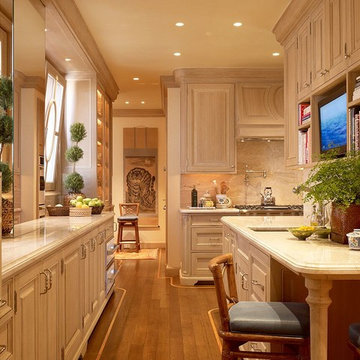
Wood paneled kitchen. Photographer: Matthew Millman
Inspiration for a large timeless u-shaped light wood floor and brown floor kitchen pantry remodel with a drop-in sink, beaded inset cabinets, beige cabinets, limestone countertops, beige backsplash, marble backsplash and stainless steel appliances
Inspiration for a large timeless u-shaped light wood floor and brown floor kitchen pantry remodel with a drop-in sink, beaded inset cabinets, beige cabinets, limestone countertops, beige backsplash, marble backsplash and stainless steel appliances
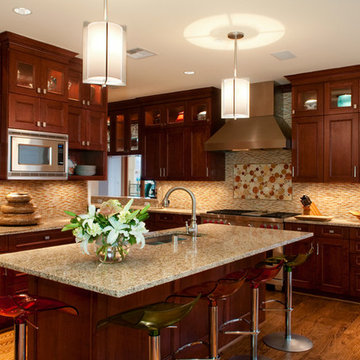
Example of a mid-sized country l-shaped light wood floor eat-in kitchen design in Dallas with a drop-in sink, shaker cabinets, medium tone wood cabinets, limestone countertops, multicolored backsplash, matchstick tile backsplash, stainless steel appliances and an island
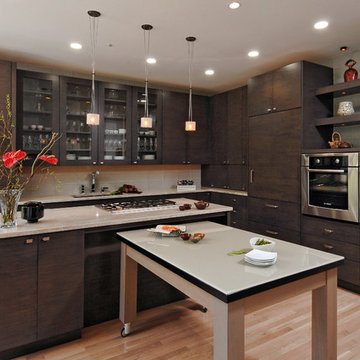
Eat-in kitchen - mid-sized contemporary l-shaped light wood floor eat-in kitchen idea in DC Metro with a drop-in sink, flat-panel cabinets, dark wood cabinets, limestone countertops, white backsplash, subway tile backsplash, stainless steel appliances and two islands
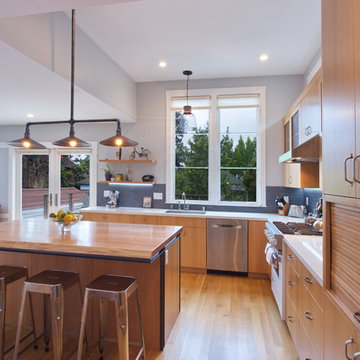
Bamboo Cabinets and Floors, concrete counters, and IKEA upper cabs.
Mid-sized transitional l-shaped light wood floor and brown floor eat-in kitchen photo in San Francisco with a drop-in sink, flat-panel cabinets, light wood cabinets, limestone countertops, gray backsplash, subway tile backsplash, stainless steel appliances and a peninsula
Mid-sized transitional l-shaped light wood floor and brown floor eat-in kitchen photo in San Francisco with a drop-in sink, flat-panel cabinets, light wood cabinets, limestone countertops, gray backsplash, subway tile backsplash, stainless steel appliances and a peninsula
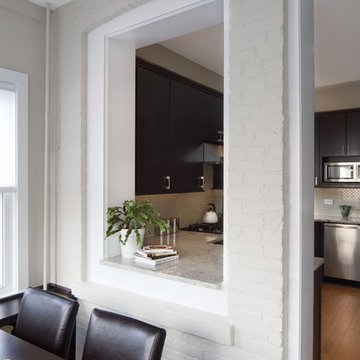
Kitchen - mid-sized modern u-shaped light wood floor kitchen idea in Chicago with a drop-in sink, flat-panel cabinets, dark wood cabinets, limestone countertops, brown backsplash, glass tile backsplash and stainless steel appliances
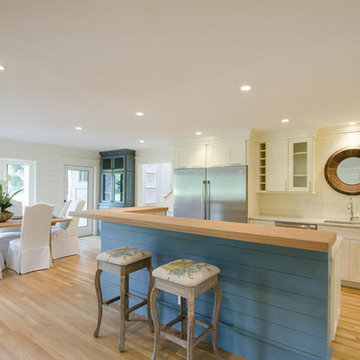
Designed by The Look Interiors.
We’ve got tons more photos on our profile; check out our other projects to find some great new looks for your ideabooks!
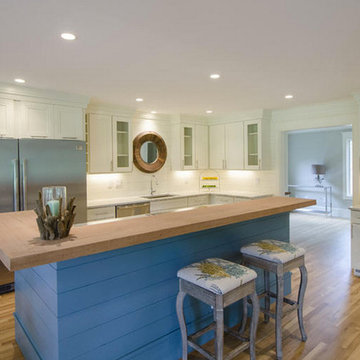
Designed by The Look Interiors.
We’ve got tons more photos on our profile; check out our other projects to find some great new looks for your ideabooks!
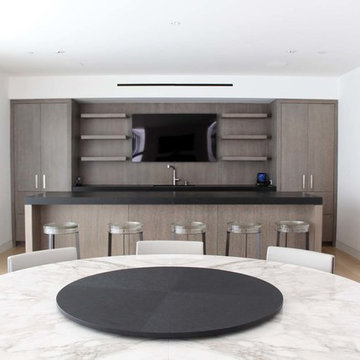
round dining table
bla
Mid-sized minimalist u-shaped light wood floor and brown floor eat-in kitchen photo in Los Angeles with a drop-in sink, flat-panel cabinets, gray cabinets, limestone countertops, stainless steel appliances and an island
Mid-sized minimalist u-shaped light wood floor and brown floor eat-in kitchen photo in Los Angeles with a drop-in sink, flat-panel cabinets, gray cabinets, limestone countertops, stainless steel appliances and an island
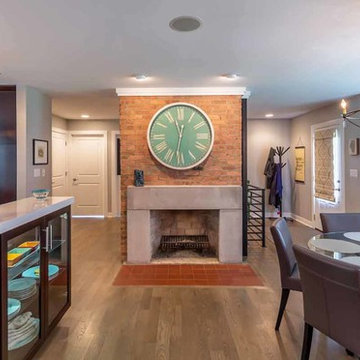
This family of 5 was quickly out-growing their 1,220sf ranch home on a beautiful corner lot. Rather than adding a 2nd floor, the decision was made to extend the existing ranch plan into the back yard, adding a new 2-car garage below the new space - for a new total of 2,520sf. With a previous addition of a 1-car garage and a small kitchen removed, a large addition was added for Master Bedroom Suite, a 4th bedroom, hall bath, and a completely remodeled living, dining and new Kitchen, open to large new Family Room. The new lower level includes the new Garage and Mudroom. The existing fireplace and chimney remain - with beautifully exposed brick. The homeowners love contemporary design, and finished the home with a gorgeous mix of color, pattern and materials.
The project was completed in 2011. Unfortunately, 2 years later, they suffered a massive house fire. The house was then rebuilt again, using the same plans and finishes as the original build, adding only a secondary laundry closet on the main level.
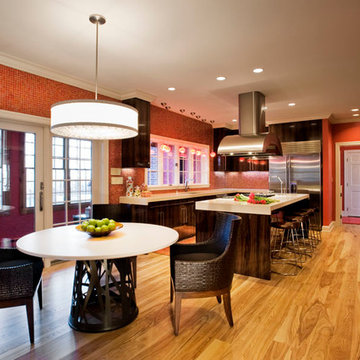
David Aschkenas
Eat-in kitchen - transitional u-shaped light wood floor eat-in kitchen idea in Other with a drop-in sink, flat-panel cabinets, dark wood cabinets, limestone countertops and an island
Eat-in kitchen - transitional u-shaped light wood floor eat-in kitchen idea in Other with a drop-in sink, flat-panel cabinets, dark wood cabinets, limestone countertops and an island
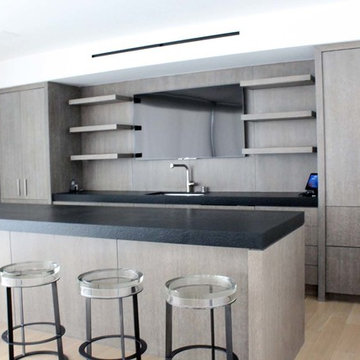
Mid-sized minimalist u-shaped light wood floor and brown floor eat-in kitchen photo in Los Angeles with a drop-in sink, flat-panel cabinets, gray cabinets, limestone countertops, stainless steel appliances and an island
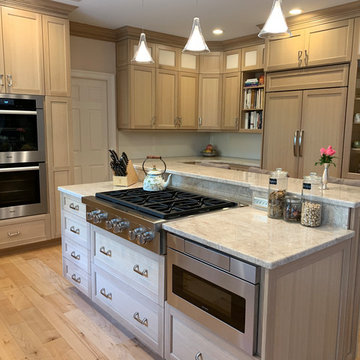
Gorgeous Grabill frameless cabinets with Miele, SubZero and Wolf Appliances.
Inspiration for a large rustic light wood floor and beige floor eat-in kitchen remodel in New York with a drop-in sink, shaker cabinets, beige cabinets, limestone countertops, white backsplash, cement tile backsplash, stainless steel appliances, an island and beige countertops
Inspiration for a large rustic light wood floor and beige floor eat-in kitchen remodel in New York with a drop-in sink, shaker cabinets, beige cabinets, limestone countertops, white backsplash, cement tile backsplash, stainless steel appliances, an island and beige countertops
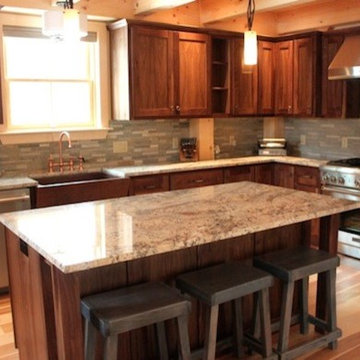
Mid-sized mountain style l-shaped light wood floor eat-in kitchen photo in Portland Maine with a drop-in sink, raised-panel cabinets, medium tone wood cabinets, limestone countertops, multicolored backsplash, matchstick tile backsplash, stainless steel appliances and an island
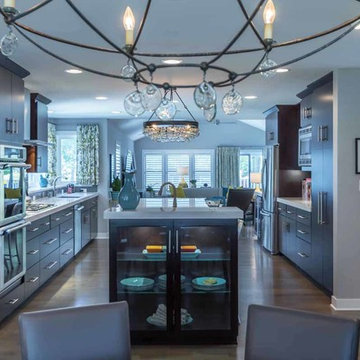
This family of 5 was quickly out-growing their 1,220sf ranch home on a beautiful corner lot. Rather than adding a 2nd floor, the decision was made to extend the existing ranch plan into the back yard, adding a new 2-car garage below the new space - for a new total of 2,520sf. With a previous addition of a 1-car garage and a small kitchen removed, a large addition was added for Master Bedroom Suite, a 4th bedroom, hall bath, and a completely remodeled living, dining and new Kitchen, open to large new Family Room. The new lower level includes the new Garage and Mudroom. The existing fireplace and chimney remain - with beautifully exposed brick. The homeowners love contemporary design, and finished the home with a gorgeous mix of color, pattern and materials.
The project was completed in 2011. Unfortunately, 2 years later, they suffered a massive house fire. The house was then rebuilt again, using the same plans and finishes as the original build, adding only a secondary laundry closet on the main level.
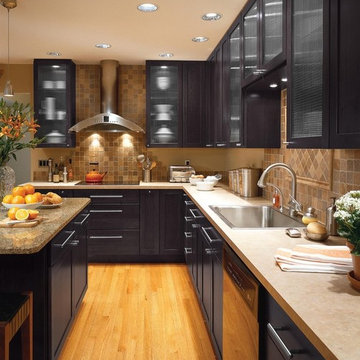
Inspiration for a timeless l-shaped light wood floor kitchen remodel in Houston with a drop-in sink, glass-front cabinets, black cabinets, limestone countertops, beige backsplash, travertine backsplash, stainless steel appliances and an island
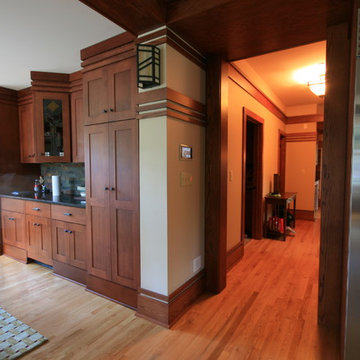
prairiearchitect.com
WEST STUDIO Architects and Construction Services
Inspiration for a huge transitional galley light wood floor open concept kitchen remodel in Chicago with a drop-in sink, beaded inset cabinets, dark wood cabinets, limestone countertops, beige backsplash, cement tile backsplash, stainless steel appliances and an island
Inspiration for a huge transitional galley light wood floor open concept kitchen remodel in Chicago with a drop-in sink, beaded inset cabinets, dark wood cabinets, limestone countertops, beige backsplash, cement tile backsplash, stainless steel appliances and an island
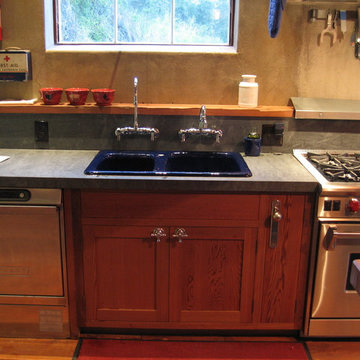
We wanted a hole in the countertop with a stainless steel wastebin for compostables but hey, what do we know? We're artists, not businessmen. Contractors hate us.
Photo: Dino Colombo
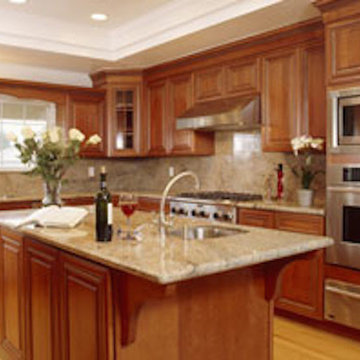
Inspiration for a mid-sized timeless l-shaped light wood floor eat-in kitchen remodel in Boston with a drop-in sink, raised-panel cabinets, medium tone wood cabinets, limestone countertops, beige backsplash, stone slab backsplash, stainless steel appliances and an island
Light Wood Floor Kitchen with a Drop-In Sink and Limestone Countertops Ideas
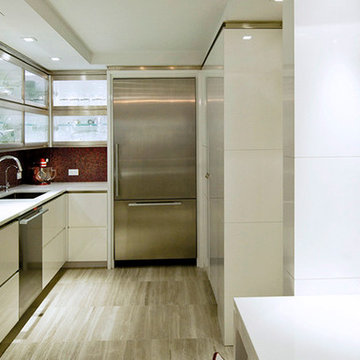
Open concept kitchen - large modern l-shaped light wood floor open concept kitchen idea in New York with a drop-in sink, glass-front cabinets, stainless steel cabinets, limestone countertops, red backsplash, ceramic backsplash, stainless steel appliances and an island
1





