Light Wood Floor Kitchen with Marble Countertops and Metal Backsplash Ideas
Refine by:
Budget
Sort by:Popular Today
1 - 20 of 106 photos
Item 1 of 4

Blue Horse Building + Design / Architect - alterstudio architecture llp / Photography -James Leasure
Open concept kitchen - large industrial galley light wood floor and beige floor open concept kitchen idea in Austin with a farmhouse sink, flat-panel cabinets, stainless steel cabinets, metallic backsplash, an island, stainless steel appliances, metal backsplash and marble countertops
Open concept kitchen - large industrial galley light wood floor and beige floor open concept kitchen idea in Austin with a farmhouse sink, flat-panel cabinets, stainless steel cabinets, metallic backsplash, an island, stainless steel appliances, metal backsplash and marble countertops
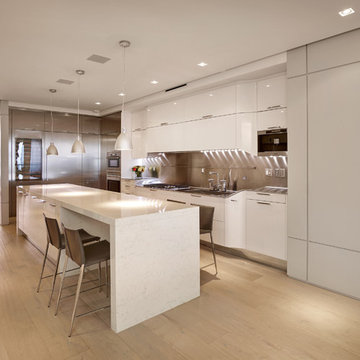
Large trendy l-shaped light wood floor kitchen photo in Miami with a single-bowl sink, flat-panel cabinets, white cabinets, marble countertops, metallic backsplash, metal backsplash, stainless steel appliances and an island
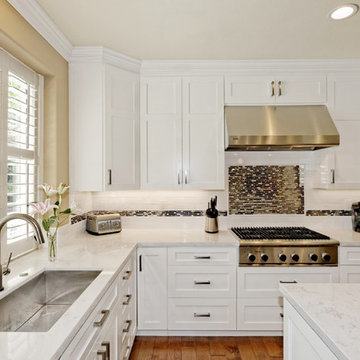
Inspiration for a mid-sized modern u-shaped light wood floor open concept kitchen remodel in San Francisco with a farmhouse sink, shaker cabinets, white cabinets, marble countertops, brown backsplash, metal backsplash, stainless steel appliances and an island
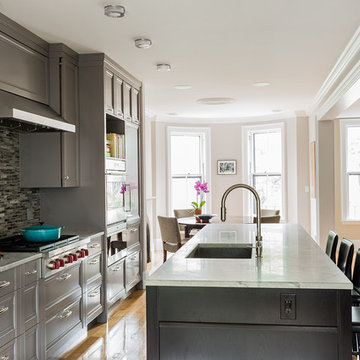
Working with Venegas and Company kitchen designers in Boston, we developed a lively mix of colors and surfaces for the cabinetry.
Michael J. Lee Photography
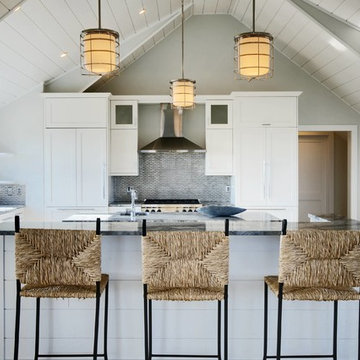
Open concept kitchen with views of the Atlantic ocean
Open concept kitchen - large coastal light wood floor open concept kitchen idea in Other with an undermount sink, shaker cabinets, white cabinets, marble countertops, metallic backsplash, metal backsplash, stainless steel appliances and two islands
Open concept kitchen - large coastal light wood floor open concept kitchen idea in Other with an undermount sink, shaker cabinets, white cabinets, marble countertops, metallic backsplash, metal backsplash, stainless steel appliances and two islands
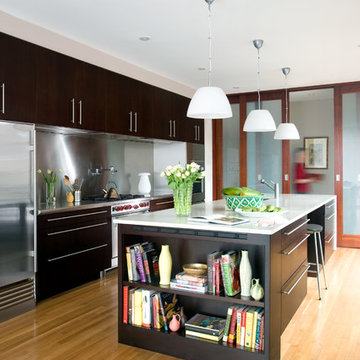
Eric Roth Photography
Eat-in kitchen - large contemporary light wood floor eat-in kitchen idea in Boston with an undermount sink, flat-panel cabinets, dark wood cabinets, marble countertops, metallic backsplash, metal backsplash, stainless steel appliances and an island
Eat-in kitchen - large contemporary light wood floor eat-in kitchen idea in Boston with an undermount sink, flat-panel cabinets, dark wood cabinets, marble countertops, metallic backsplash, metal backsplash, stainless steel appliances and an island
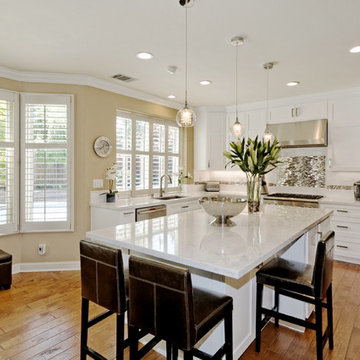
Mid-sized minimalist u-shaped light wood floor open concept kitchen photo in San Francisco with shaker cabinets, white cabinets, brown backsplash, an island, a farmhouse sink, marble countertops, metal backsplash and stainless steel appliances
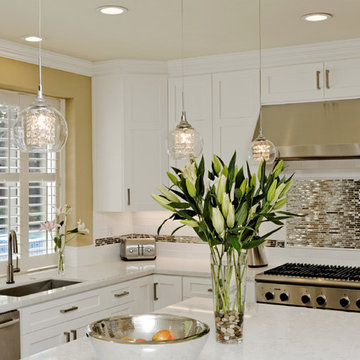
Example of a mid-sized minimalist u-shaped light wood floor open concept kitchen design in San Francisco with a farmhouse sink, shaker cabinets, white cabinets, marble countertops, brown backsplash, metal backsplash, stainless steel appliances and an island
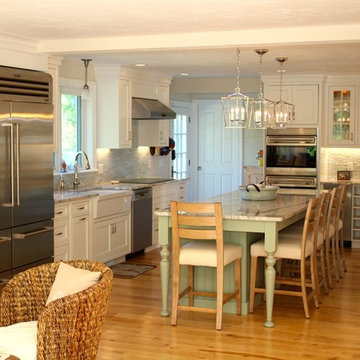
Michael Hally
Inspiration for a mid-sized timeless l-shaped light wood floor open concept kitchen remodel in Boston with a farmhouse sink, shaker cabinets, white cabinets, marble countertops, metallic backsplash, metal backsplash, stainless steel appliances and an island
Inspiration for a mid-sized timeless l-shaped light wood floor open concept kitchen remodel in Boston with a farmhouse sink, shaker cabinets, white cabinets, marble countertops, metallic backsplash, metal backsplash, stainless steel appliances and an island
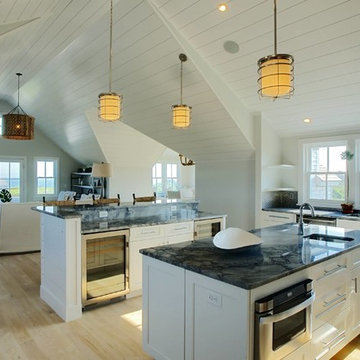
Open concept kitchen with views of the Atlantic ocean
Example of a large beach style light wood floor open concept kitchen design in Other with an undermount sink, shaker cabinets, white cabinets, marble countertops, metallic backsplash, metal backsplash, stainless steel appliances and two islands
Example of a large beach style light wood floor open concept kitchen design in Other with an undermount sink, shaker cabinets, white cabinets, marble countertops, metallic backsplash, metal backsplash, stainless steel appliances and two islands
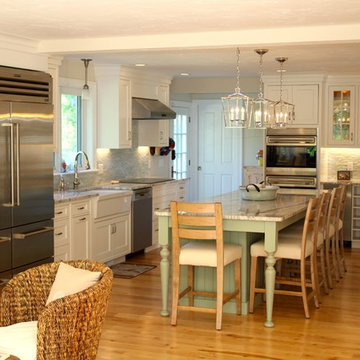
Michael Hally
Inspiration for a mid-sized timeless l-shaped light wood floor open concept kitchen remodel in Boston with a farmhouse sink, shaker cabinets, white cabinets, marble countertops, metallic backsplash, metal backsplash, stainless steel appliances and an island
Inspiration for a mid-sized timeless l-shaped light wood floor open concept kitchen remodel in Boston with a farmhouse sink, shaker cabinets, white cabinets, marble countertops, metallic backsplash, metal backsplash, stainless steel appliances and an island
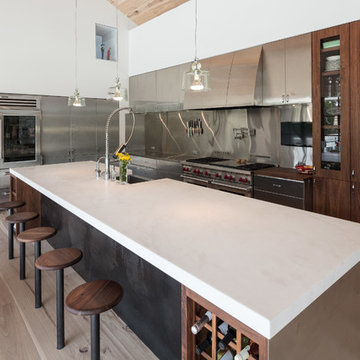
Blue Horse Building + Design / Architect - alterstudio architecture llp / Photography -James Leasure
Open concept kitchen - large contemporary l-shaped light wood floor and beige floor open concept kitchen idea in Austin with a farmhouse sink, flat-panel cabinets, stainless steel cabinets, metallic backsplash, metal backsplash, stainless steel appliances, an island and marble countertops
Open concept kitchen - large contemporary l-shaped light wood floor and beige floor open concept kitchen idea in Austin with a farmhouse sink, flat-panel cabinets, stainless steel cabinets, metallic backsplash, metal backsplash, stainless steel appliances, an island and marble countertops
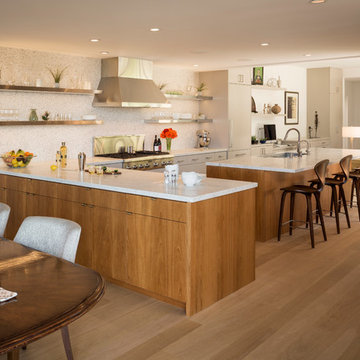
Photo ©Scott Hargis Photo
Inspiration for a large contemporary l-shaped light wood floor eat-in kitchen remodel in San Francisco with an undermount sink, an island, flat-panel cabinets, light wood cabinets, marble countertops, metallic backsplash, metal backsplash and stainless steel appliances
Inspiration for a large contemporary l-shaped light wood floor eat-in kitchen remodel in San Francisco with an undermount sink, an island, flat-panel cabinets, light wood cabinets, marble countertops, metallic backsplash, metal backsplash and stainless steel appliances
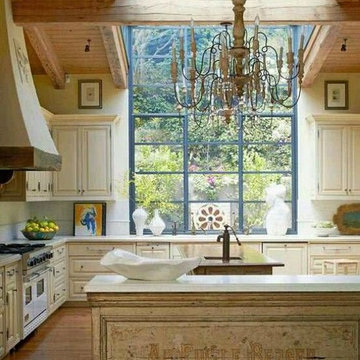
This lavish French kitchen features a Herbeau 4103 Estelle single lever kitchen faucet in Weathered Brass on the center island. Faucet measures 12 3/8" tall with 6 1/2" spout. Available in 16 metal finishes with wooden (shown) or white ceramic trim. Handspray also available.
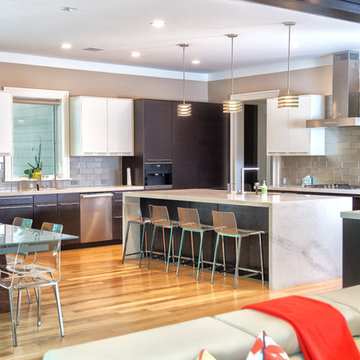
www.laramichelle.com
Example of a large minimalist l-shaped light wood floor and brown floor open concept kitchen design in New York with an undermount sink, flat-panel cabinets, brown cabinets, marble countertops, gray backsplash, metal backsplash, paneled appliances, an island and gray countertops
Example of a large minimalist l-shaped light wood floor and brown floor open concept kitchen design in New York with an undermount sink, flat-panel cabinets, brown cabinets, marble countertops, gray backsplash, metal backsplash, paneled appliances, an island and gray countertops
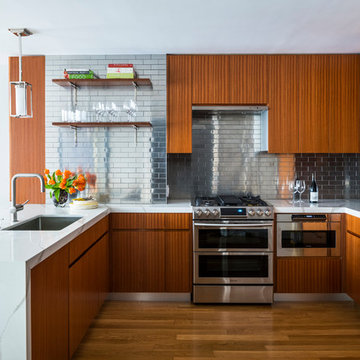
This kitchen was designed by Jill Menhoff Architects, they were WONDERFUL to work with!
Inspiration for a mid-sized contemporary u-shaped light wood floor and brown floor kitchen remodel in New York with an undermount sink, flat-panel cabinets, medium tone wood cabinets, marble countertops, metallic backsplash, metal backsplash, paneled appliances, a peninsula and white countertops
Inspiration for a mid-sized contemporary u-shaped light wood floor and brown floor kitchen remodel in New York with an undermount sink, flat-panel cabinets, medium tone wood cabinets, marble countertops, metallic backsplash, metal backsplash, paneled appliances, a peninsula and white countertops
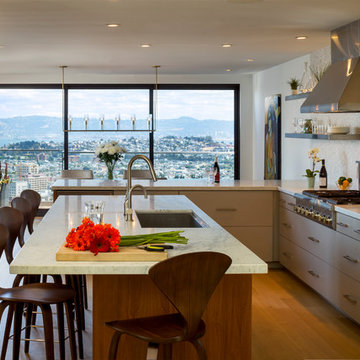
Photo ©Scott Hargis Photo
Large trendy l-shaped light wood floor eat-in kitchen photo in San Francisco with an undermount sink, an island, flat-panel cabinets, light wood cabinets, marble countertops, metallic backsplash, metal backsplash and stainless steel appliances
Large trendy l-shaped light wood floor eat-in kitchen photo in San Francisco with an undermount sink, an island, flat-panel cabinets, light wood cabinets, marble countertops, metallic backsplash, metal backsplash and stainless steel appliances
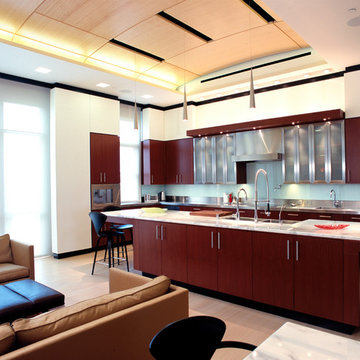
Inspiration for a large contemporary l-shaped light wood floor eat-in kitchen remodel in Atlanta with a double-bowl sink, metallic backsplash, metal backsplash, stainless steel appliances, marble countertops, flat-panel cabinets, dark wood cabinets and an island
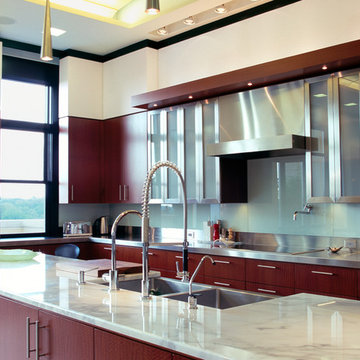
Example of a large trendy l-shaped light wood floor eat-in kitchen design in Atlanta with a double-bowl sink, flat-panel cabinets, dark wood cabinets, marble countertops, metallic backsplash, metal backsplash, stainless steel appliances and an island
Light Wood Floor Kitchen with Marble Countertops and Metal Backsplash Ideas
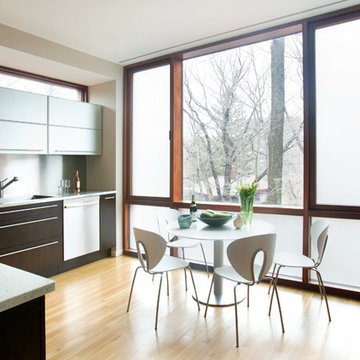
Kitchen seating area
Eric Roth Photography
Example of a large trendy light wood floor eat-in kitchen design in Boston with an undermount sink, flat-panel cabinets, dark wood cabinets, marble countertops, metallic backsplash, metal backsplash, stainless steel appliances and an island
Example of a large trendy light wood floor eat-in kitchen design in Boston with an undermount sink, flat-panel cabinets, dark wood cabinets, marble countertops, metallic backsplash, metal backsplash, stainless steel appliances and an island
1





