Large Kitchen with Onyx Countertops Ideas
Refine by:
Budget
Sort by:Popular Today
1 - 20 of 735 photos
Item 1 of 3

Example of a large trendy l-shaped light wood floor, beige floor and vaulted ceiling eat-in kitchen design in Dallas with an undermount sink, flat-panel cabinets, white cabinets, white backsplash, glass sheet backsplash, an island, beige countertops, onyx countertops and white appliances
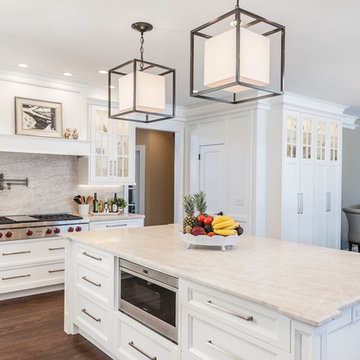
Designer: Conceptual Kitchens
Photography: Bucher Photography
Inspiration for a large transitional u-shaped medium tone wood floor eat-in kitchen remodel in Indianapolis with an undermount sink, white cabinets, onyx countertops, multicolored backsplash, stone slab backsplash, stainless steel appliances and two islands
Inspiration for a large transitional u-shaped medium tone wood floor eat-in kitchen remodel in Indianapolis with an undermount sink, white cabinets, onyx countertops, multicolored backsplash, stone slab backsplash, stainless steel appliances and two islands
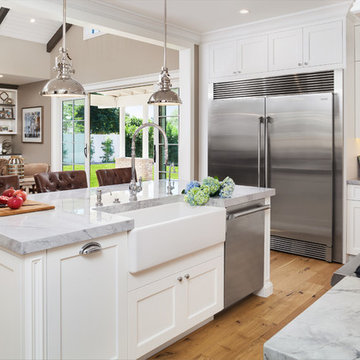
Leland Gebhardt ( http://lelandphotos.com)
Large transitional u-shaped light wood floor and brown floor enclosed kitchen photo in Phoenix with a farmhouse sink, shaker cabinets, white cabinets, onyx countertops, white backsplash, ceramic backsplash, stainless steel appliances and an island
Large transitional u-shaped light wood floor and brown floor enclosed kitchen photo in Phoenix with a farmhouse sink, shaker cabinets, white cabinets, onyx countertops, white backsplash, ceramic backsplash, stainless steel appliances and an island
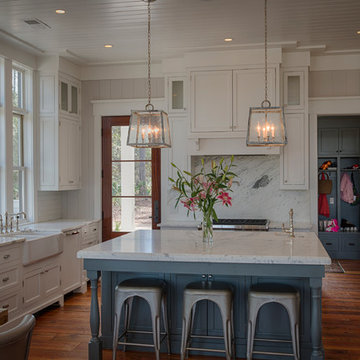
Example of a large farmhouse u-shaped medium tone wood floor eat-in kitchen design in Atlanta with an integrated sink, shaker cabinets, white cabinets, onyx countertops, white backsplash, stone tile backsplash, paneled appliances and an island

Large ornate l-shaped dark wood floor and brown floor eat-in kitchen photo in Detroit with a farmhouse sink, raised-panel cabinets, white cabinets, onyx countertops, multicolored backsplash, mosaic tile backsplash, colored appliances and no island
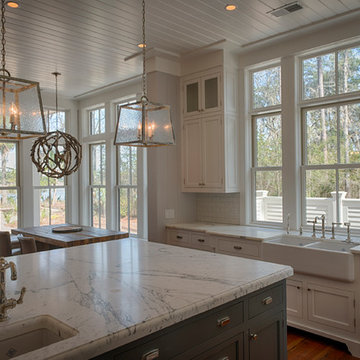
Eat-in kitchen - large farmhouse u-shaped medium tone wood floor eat-in kitchen idea in Atlanta with shaker cabinets, white cabinets, onyx countertops, white backsplash, stone tile backsplash, paneled appliances, an island and a farmhouse sink
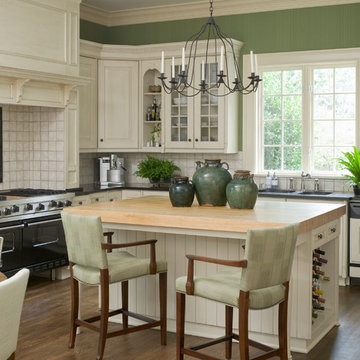
Eat-in kitchen - large traditional dark wood floor eat-in kitchen idea in Atlanta with a double-bowl sink, glass-front cabinets, white cabinets, onyx countertops, white backsplash, stainless steel appliances and an island
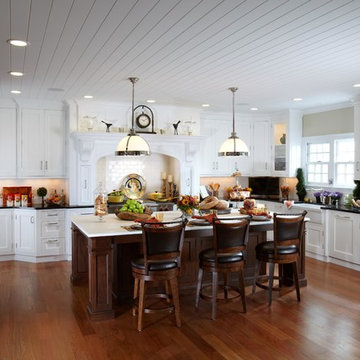
kitchendesigns.com
Eat-in kitchen - large traditional l-shaped medium tone wood floor eat-in kitchen idea in New York with a farmhouse sink, white cabinets, onyx countertops, white backsplash, paneled appliances, an island, recessed-panel cabinets and subway tile backsplash
Eat-in kitchen - large traditional l-shaped medium tone wood floor eat-in kitchen idea in New York with a farmhouse sink, white cabinets, onyx countertops, white backsplash, paneled appliances, an island, recessed-panel cabinets and subway tile backsplash
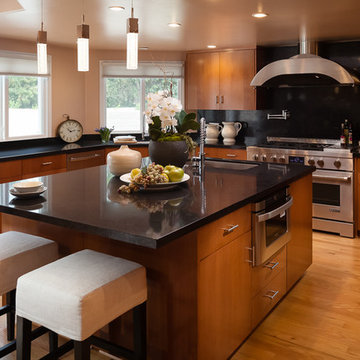
Robert Morning Photography
Eat-in kitchen - large modern u-shaped light wood floor eat-in kitchen idea in Los Angeles with flat-panel cabinets, medium tone wood cabinets, onyx countertops, black backsplash, ceramic backsplash, stainless steel appliances and an island
Eat-in kitchen - large modern u-shaped light wood floor eat-in kitchen idea in Los Angeles with flat-panel cabinets, medium tone wood cabinets, onyx countertops, black backsplash, ceramic backsplash, stainless steel appliances and an island
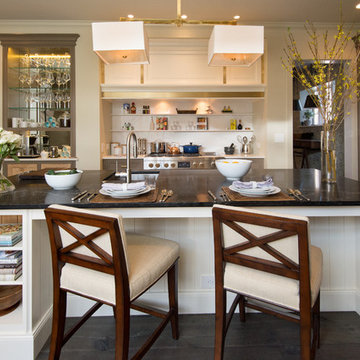
Furla Studio
Large transitional galley medium tone wood floor and brown floor open concept kitchen photo in Chicago with an undermount sink, recessed-panel cabinets, white cabinets, onyx countertops, white backsplash, stone slab backsplash, stainless steel appliances and an island
Large transitional galley medium tone wood floor and brown floor open concept kitchen photo in Chicago with an undermount sink, recessed-panel cabinets, white cabinets, onyx countertops, white backsplash, stone slab backsplash, stainless steel appliances and an island
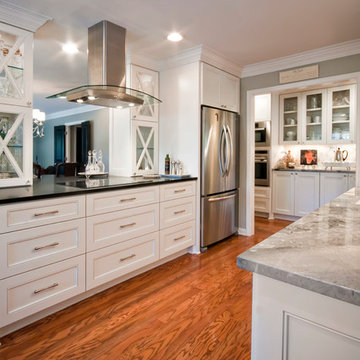
Inspiration for a large transitional galley medium tone wood floor eat-in kitchen remodel in Other with a drop-in sink, glass-front cabinets, white cabinets, onyx countertops, white backsplash, stone tile backsplash and stainless steel appliances
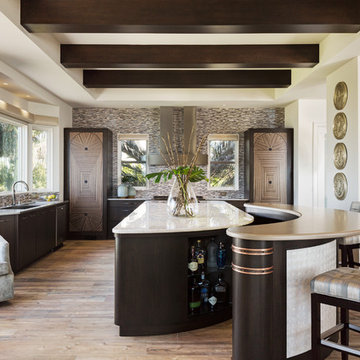
Photography: Lori Hamilton
Designers: Kim Collins & Alina Dolan
Inspiration for a large transitional light wood floor kitchen remodel in Miami with flat-panel cabinets, dark wood cabinets, onyx countertops, a single-bowl sink, multicolored backsplash, mosaic tile backsplash and two islands
Inspiration for a large transitional light wood floor kitchen remodel in Miami with flat-panel cabinets, dark wood cabinets, onyx countertops, a single-bowl sink, multicolored backsplash, mosaic tile backsplash and two islands
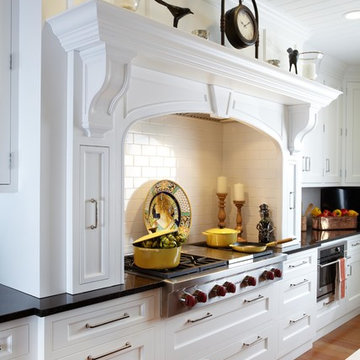
kitchendesigns.com
Example of a large classic l-shaped medium tone wood floor eat-in kitchen design in New York with a farmhouse sink, white cabinets, onyx countertops, white backsplash, paneled appliances, an island, recessed-panel cabinets and subway tile backsplash
Example of a large classic l-shaped medium tone wood floor eat-in kitchen design in New York with a farmhouse sink, white cabinets, onyx countertops, white backsplash, paneled appliances, an island, recessed-panel cabinets and subway tile backsplash
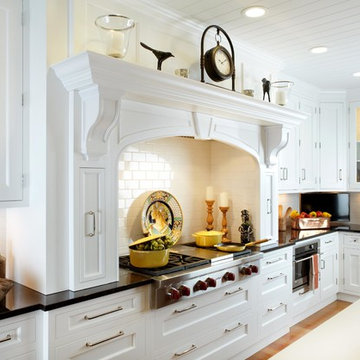
kitchendesigns.com
Large elegant l-shaped medium tone wood floor eat-in kitchen photo in New York with a farmhouse sink, white cabinets, onyx countertops, white backsplash, paneled appliances, an island, recessed-panel cabinets and subway tile backsplash
Large elegant l-shaped medium tone wood floor eat-in kitchen photo in New York with a farmhouse sink, white cabinets, onyx countertops, white backsplash, paneled appliances, an island, recessed-panel cabinets and subway tile backsplash
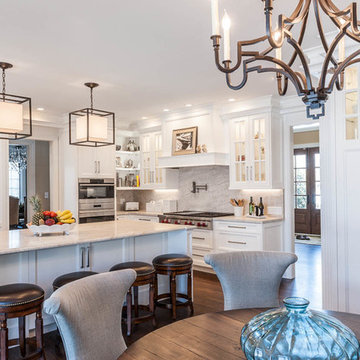
Designer: Conceptual Kitchens
Photography: Bucher Photography
Large transitional u-shaped medium tone wood floor eat-in kitchen photo in Indianapolis with white cabinets, onyx countertops, multicolored backsplash, stone slab backsplash, stainless steel appliances and an island
Large transitional u-shaped medium tone wood floor eat-in kitchen photo in Indianapolis with white cabinets, onyx countertops, multicolored backsplash, stone slab backsplash, stainless steel appliances and an island
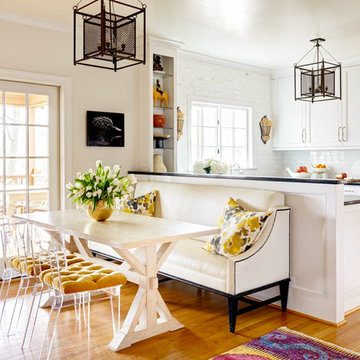
The open kitchen has work stations that give it critical functionality. There is a breakfast area, a work space with a desk, and a separate bar/drink station.
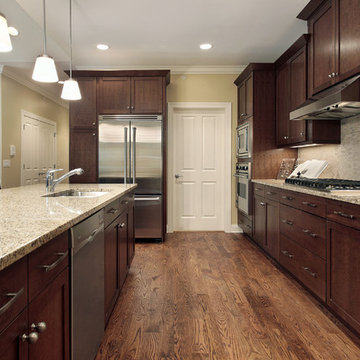
Custom-made kitchen design with beautiful counter tops and steel appliances.
Eat-in kitchen - large contemporary galley medium tone wood floor and brown floor eat-in kitchen idea in Los Angeles with a drop-in sink, raised-panel cabinets, dark wood cabinets, onyx countertops, stainless steel appliances, gray backsplash, porcelain backsplash and an island
Eat-in kitchen - large contemporary galley medium tone wood floor and brown floor eat-in kitchen idea in Los Angeles with a drop-in sink, raised-panel cabinets, dark wood cabinets, onyx countertops, stainless steel appliances, gray backsplash, porcelain backsplash and an island
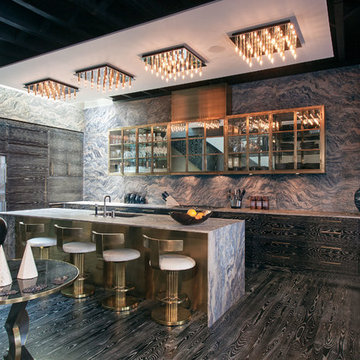
Featured in NY Magazine
Project Size: 3,300 square feet
INTERIOR:
Provided unfinished 3” White Ash flooring. Field wire brushed, cerused and finished to match millwork throughout.
Applied 8 coats traditional wax. Burnished floors on site.
Fabricated stair treads for all 3 levels, finished to match flooring.
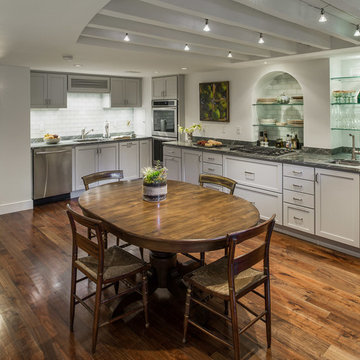
This Shaker style kitchen was part of a Beacon Hill townhouse renovation. While inspired by the simplicity of traditional Shaker design, this kitchen provides ample room and flexibility for large family gatherings and entertaining.
Large Kitchen with Onyx Countertops Ideas
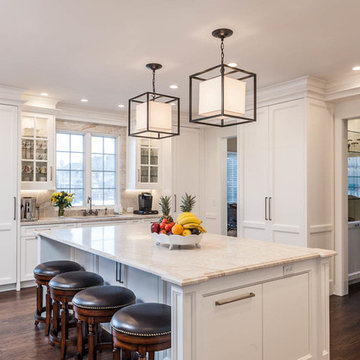
Designer: Conceptual Kitchens
Photography: Bucher Photography
Example of a large transitional u-shaped medium tone wood floor eat-in kitchen design in Indianapolis with an undermount sink, white cabinets, onyx countertops, multicolored backsplash, stone slab backsplash, stainless steel appliances and an island
Example of a large transitional u-shaped medium tone wood floor eat-in kitchen design in Indianapolis with an undermount sink, white cabinets, onyx countertops, multicolored backsplash, stone slab backsplash, stainless steel appliances and an island
1





