Light Wood Floor Kitchen with Quartzite Countertops and Metallic Backsplash Ideas
Refine by:
Budget
Sort by:Popular Today
1 - 20 of 336 photos
Item 1 of 4
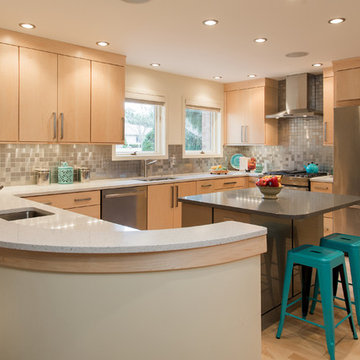
Jim Schuon Photography
Inspiration for a large transitional u-shaped light wood floor eat-in kitchen remodel in Other with an undermount sink, flat-panel cabinets, light wood cabinets, quartzite countertops, metallic backsplash, metal backsplash, stainless steel appliances and an island
Inspiration for a large transitional u-shaped light wood floor eat-in kitchen remodel in Other with an undermount sink, flat-panel cabinets, light wood cabinets, quartzite countertops, metallic backsplash, metal backsplash, stainless steel appliances and an island
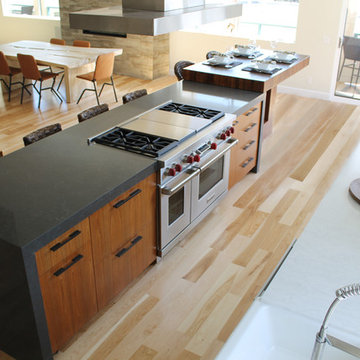
The vast island features a waterfall “Caesarstone” countertop, commercial grade Wolf 48” Duel Fuel Range, and custom Modern-Aire Ventilating hood.
Kitchen pantry - large modern galley light wood floor kitchen pantry idea in Los Angeles with a farmhouse sink, flat-panel cabinets, medium tone wood cabinets, quartzite countertops, matchstick tile backsplash, stainless steel appliances, an island and metallic backsplash
Kitchen pantry - large modern galley light wood floor kitchen pantry idea in Los Angeles with a farmhouse sink, flat-panel cabinets, medium tone wood cabinets, quartzite countertops, matchstick tile backsplash, stainless steel appliances, an island and metallic backsplash
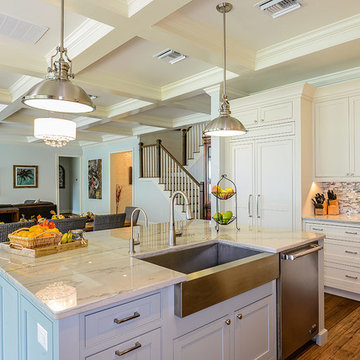
This inset cabinet has a nice off white color to it and beaded for a timeless classic look.
Large transitional l-shaped light wood floor open concept kitchen photo in Tampa with a farmhouse sink, beaded inset cabinets, white cabinets, quartzite countertops, metallic backsplash, glass tile backsplash, stainless steel appliances and an island
Large transitional l-shaped light wood floor open concept kitchen photo in Tampa with a farmhouse sink, beaded inset cabinets, white cabinets, quartzite countertops, metallic backsplash, glass tile backsplash, stainless steel appliances and an island
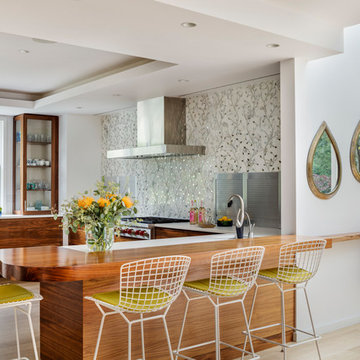
TEAM
Architect: LDa Architecture & Interiors
Interior Design: LDa Architecture & Interiors
Builder: Denali Construction
Landscape Architect: Michelle Crowley Landscape Architecture
Photographer: Greg Premru Photography
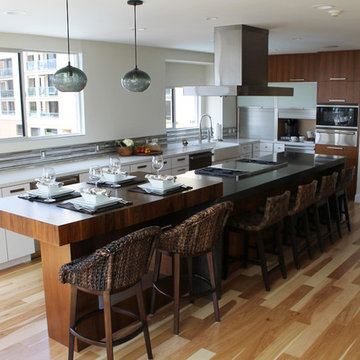
This gourmet Modern Seaside kitchen was designed for entertaining and to provide ample storage space.
Example of a large minimalist galley light wood floor kitchen pantry design in Los Angeles with a farmhouse sink, flat-panel cabinets, medium tone wood cabinets, quartzite countertops, matchstick tile backsplash, stainless steel appliances, an island and metallic backsplash
Example of a large minimalist galley light wood floor kitchen pantry design in Los Angeles with a farmhouse sink, flat-panel cabinets, medium tone wood cabinets, quartzite countertops, matchstick tile backsplash, stainless steel appliances, an island and metallic backsplash
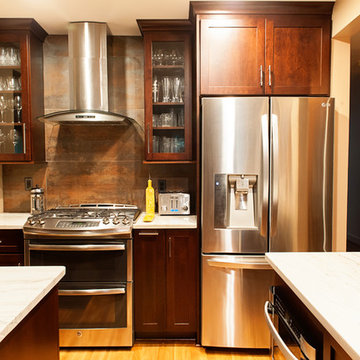
Rashmi Pappu Photography
Mid-sized transitional galley light wood floor eat-in kitchen photo in DC Metro with a farmhouse sink, shaker cabinets, dark wood cabinets, quartzite countertops, metallic backsplash, porcelain backsplash, stainless steel appliances and an island
Mid-sized transitional galley light wood floor eat-in kitchen photo in DC Metro with a farmhouse sink, shaker cabinets, dark wood cabinets, quartzite countertops, metallic backsplash, porcelain backsplash, stainless steel appliances and an island
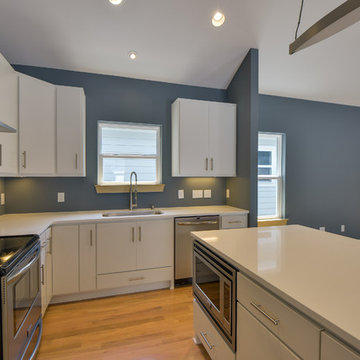
Showcase Photographers
Inspiration for a small modern l-shaped light wood floor eat-in kitchen remodel in Nashville with an undermount sink, flat-panel cabinets, white cabinets, quartzite countertops, metallic backsplash, metal backsplash, stainless steel appliances and an island
Inspiration for a small modern l-shaped light wood floor eat-in kitchen remodel in Nashville with an undermount sink, flat-panel cabinets, white cabinets, quartzite countertops, metallic backsplash, metal backsplash, stainless steel appliances and an island
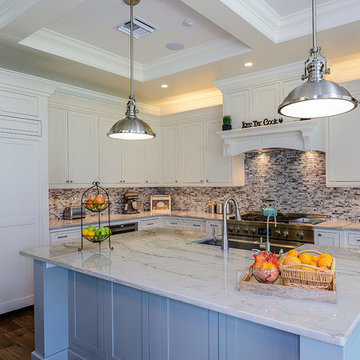
Two tone kitchen. With Omega cabinets Rain for the Island and Oyster for the back ground colors.
Inspiration for a large transitional l-shaped light wood floor open concept kitchen remodel in Tampa with a farmhouse sink, beaded inset cabinets, white cabinets, quartzite countertops, metallic backsplash, glass tile backsplash, stainless steel appliances and an island
Inspiration for a large transitional l-shaped light wood floor open concept kitchen remodel in Tampa with a farmhouse sink, beaded inset cabinets, white cabinets, quartzite countertops, metallic backsplash, glass tile backsplash, stainless steel appliances and an island
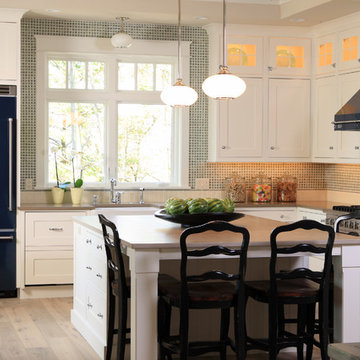
Beach style l-shaped light wood floor eat-in kitchen photo in Grand Rapids with a drop-in sink, flat-panel cabinets, white cabinets, quartzite countertops, metallic backsplash, glass tile backsplash, stainless steel appliances and an island
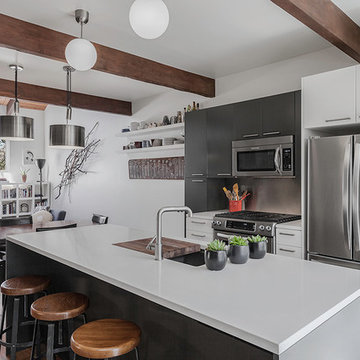
The owners bought this 1970s 'Colorado Lodge Style' student rental in central Boulder to turn it into a home for their family of four. The existing interior layout was awkward and inefficient. Thus, the first floor was reorganized to create more usable, family-friendly spaces and to create a relationship with the well-used backyard.
The barn lumber and wood floor were salvaged from the existing house to create a softened contrast for the light-filled, full-height spaces.
The kitchen and two bathrooms were completely renovated using modern finishes to tie the house together. The result is a modern home that functions effortlessly for a family of four.
Chris Nyce, Nyceone Photography
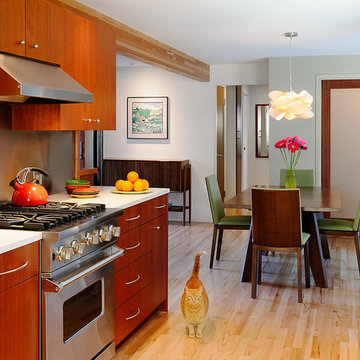
Modern Kitchen with Mahogany clear finish cabinets and Crystal white countertops.
Inspiration for a mid-sized contemporary galley light wood floor eat-in kitchen remodel in Seattle with an undermount sink, flat-panel cabinets, medium tone wood cabinets, quartzite countertops, metallic backsplash, metal backsplash, stainless steel appliances and no island
Inspiration for a mid-sized contemporary galley light wood floor eat-in kitchen remodel in Seattle with an undermount sink, flat-panel cabinets, medium tone wood cabinets, quartzite countertops, metallic backsplash, metal backsplash, stainless steel appliances and no island
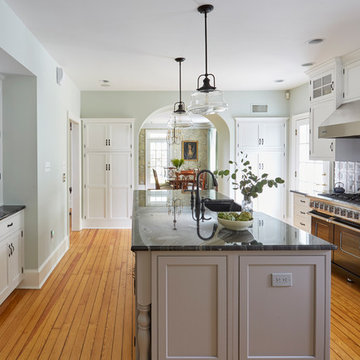
Michael Kaskel
Eat-in kitchen - large country l-shaped light wood floor eat-in kitchen idea in Philadelphia with a farmhouse sink, beaded inset cabinets, white cabinets, quartzite countertops, metallic backsplash, metal backsplash, stainless steel appliances and an island
Eat-in kitchen - large country l-shaped light wood floor eat-in kitchen idea in Philadelphia with a farmhouse sink, beaded inset cabinets, white cabinets, quartzite countertops, metallic backsplash, metal backsplash, stainless steel appliances and an island
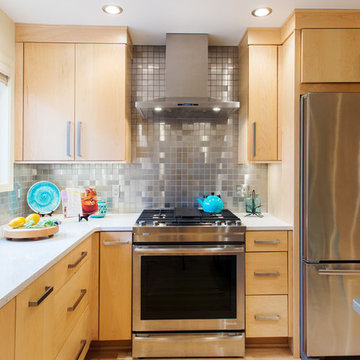
Jim Schuon Photography
Example of a large transitional u-shaped light wood floor eat-in kitchen design in Other with an undermount sink, flat-panel cabinets, light wood cabinets, quartzite countertops, metallic backsplash, metal backsplash, stainless steel appliances and an island
Example of a large transitional u-shaped light wood floor eat-in kitchen design in Other with an undermount sink, flat-panel cabinets, light wood cabinets, quartzite countertops, metallic backsplash, metal backsplash, stainless steel appliances and an island
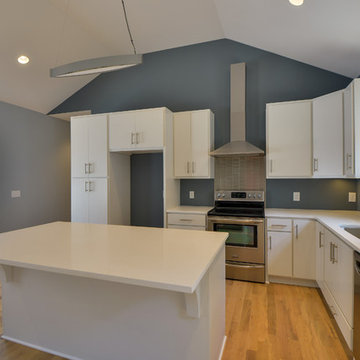
Showcase Photographers
Example of a small minimalist l-shaped light wood floor eat-in kitchen design in Nashville with an undermount sink, flat-panel cabinets, white cabinets, quartzite countertops, metallic backsplash, metal backsplash, stainless steel appliances and an island
Example of a small minimalist l-shaped light wood floor eat-in kitchen design in Nashville with an undermount sink, flat-panel cabinets, white cabinets, quartzite countertops, metallic backsplash, metal backsplash, stainless steel appliances and an island
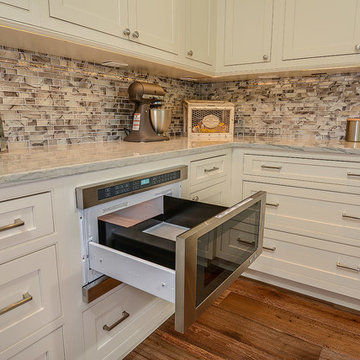
Large transitional l-shaped light wood floor open concept kitchen photo in Tampa with a farmhouse sink, beaded inset cabinets, white cabinets, quartzite countertops, metallic backsplash, glass tile backsplash, stainless steel appliances and an island
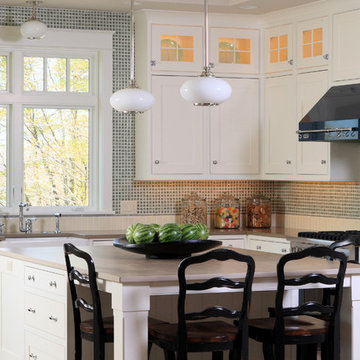
Beach style light wood floor eat-in kitchen photo in Grand Rapids with a drop-in sink, flat-panel cabinets, white cabinets, quartzite countertops, metallic backsplash, glass tile backsplash, stainless steel appliances and an island
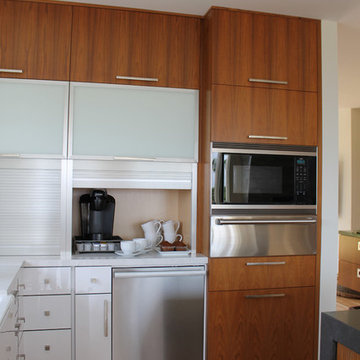
A spectacular mix of natural teak with white laminate cabinetry creates a modern feel of texture and color that really adds character! The stainless steel tambour garage cabinets provide easy access to coffee pots and toasters for the morning dash to the office. Then with a swift close of the tambour the kitchen is back to its pristine condition.
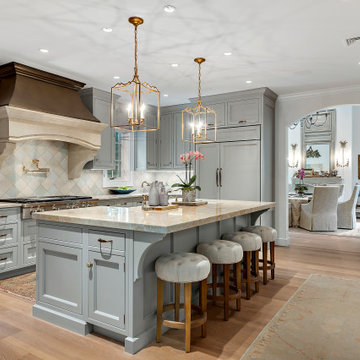
Some clients have such great taste, that it’s easy to help create the kitchen of their dreams. Our client in this case had such passion for the design of her own kitchen that it made it such a fun collaborative experience that you don’t always get with clients. She put her heart and soul into making sure every detail was exactly the way she wanted. This kitchen is only a small piece of a well-appointed home. The 1” thick custom door (from Bilotta’s private custom cabinet collection), traditionally styled, yet not overly so, matches beautifully with the details of the adjacent rooms. The grey colored cabinetry blends with the colors in the adjoining rooms creating the perfect centerpiece. The client chose a massive stone Francois & Co. Toulouse Shelf w/ Concave Stack hood from a dealer in London and had it shipped over on a boat! She selected beautiful “Mother of Pearl” knobs from Anthropologie and adorned select cabinets with them like pieces of jewelry. The naturally pearlescent clay tile, the Quartzite countertops and the lanterns above the island were all chosen to mirror these knobs. The lanterns were also chosen to replicate the movement of the gold pattern in the knobs. The client opted to turn the tile on the diagonal as it felt more fluid and in keeping with the movement in the knobs and lanterns. The stone hood, tile, and quartzite sample coordinated perfectly. The room was equipped with a mix of SubZero Wolf and Miele appliances with a Kohler apron sink. The space of course has the perfect amount of accessories for making it more than just visually appealing – it’s a baker’s dream with a lift up for a frequently used mixer. There’s a built-in paper towel holder and just the right amount of utensil dividers, cutlery dividers, tray dividers, roll-outs and even a secret pantry with matching cabinetry hidden in the corner.
Bilotta Designer: Randy O’Kane, CKD & Senior Designer
Builder: Rob Norr, Nordic Construction
Architect: Brad Demotte
Photographer: Anthony Acocella
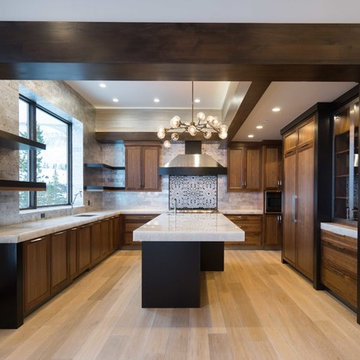
Photography Credit - Sarah Dodge
Inspiration for a large modern u-shaped light wood floor and beige floor eat-in kitchen remodel in Other with a drop-in sink, recessed-panel cabinets, medium tone wood cabinets, quartzite countertops, metallic backsplash, travertine backsplash, paneled appliances and an island
Inspiration for a large modern u-shaped light wood floor and beige floor eat-in kitchen remodel in Other with a drop-in sink, recessed-panel cabinets, medium tone wood cabinets, quartzite countertops, metallic backsplash, travertine backsplash, paneled appliances and an island
Light Wood Floor Kitchen with Quartzite Countertops and Metallic Backsplash Ideas
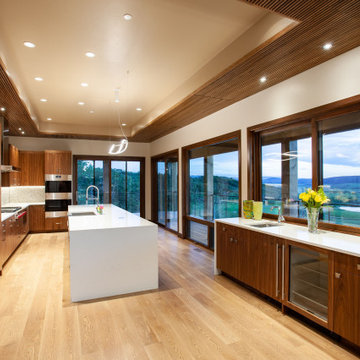
This contemporary kitchen with waterfall countertops, pass through window to patio, built-in panel covered cabinets, wine fridge, and wood slatted ceiling is the perfect place to cook and enjoy the view.
1





