Eat-In Kitchen with Solid Surface Countertops and Paneled Appliances Ideas
Refine by:
Budget
Sort by:Popular Today
1 - 20 of 2,339 photos
Item 1 of 4
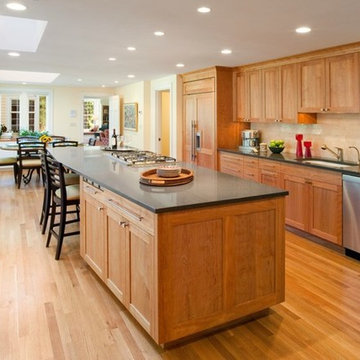
Eat-in kitchen - large traditional l-shaped light wood floor and brown floor eat-in kitchen idea in Boston with an island, a single-bowl sink, shaker cabinets, light wood cabinets, solid surface countertops, beige backsplash and paneled appliances
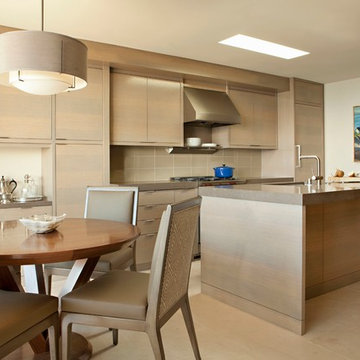
Karyn Millet
Trendy eat-in kitchen photo in Orange County with flat-panel cabinets, light wood cabinets, solid surface countertops, beige backsplash, glass tile backsplash, an island and paneled appliances
Trendy eat-in kitchen photo in Orange County with flat-panel cabinets, light wood cabinets, solid surface countertops, beige backsplash, glass tile backsplash, an island and paneled appliances
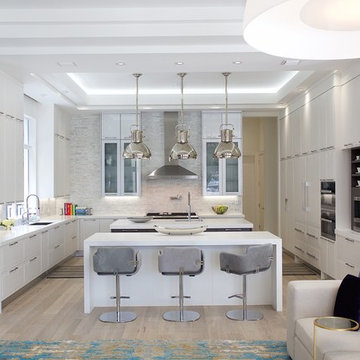
Carlos Aristizabal
Large trendy u-shaped ceramic tile eat-in kitchen photo in Miami with a single-bowl sink, glass-front cabinets, white cabinets, solid surface countertops, gray backsplash, stone tile backsplash, paneled appliances and two islands
Large trendy u-shaped ceramic tile eat-in kitchen photo in Miami with a single-bowl sink, glass-front cabinets, white cabinets, solid surface countertops, gray backsplash, stone tile backsplash, paneled appliances and two islands
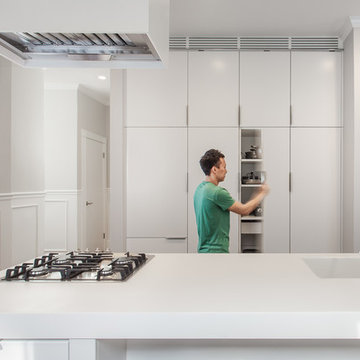
Matt Delphenich
Small minimalist dark wood floor eat-in kitchen photo in Boston with an integrated sink, flat-panel cabinets, white cabinets, solid surface countertops, paneled appliances and an island
Small minimalist dark wood floor eat-in kitchen photo in Boston with an integrated sink, flat-panel cabinets, white cabinets, solid surface countertops, paneled appliances and an island
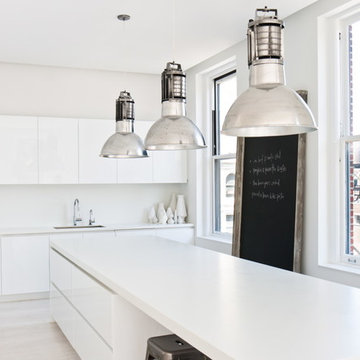
Resolution: 4 Architecture
Example of a danish l-shaped light wood floor eat-in kitchen design in New York with an undermount sink, flat-panel cabinets, white cabinets, solid surface countertops, white backsplash and paneled appliances
Example of a danish l-shaped light wood floor eat-in kitchen design in New York with an undermount sink, flat-panel cabinets, white cabinets, solid surface countertops, white backsplash and paneled appliances
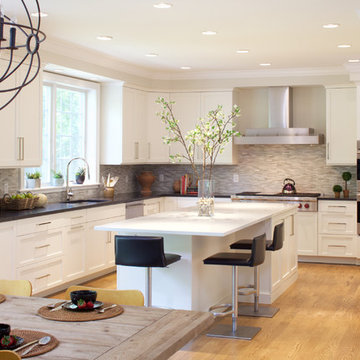
The warmth of the wood farm table and iron chandelier above, are a great balance to the contemporary style in the Kitchen. Staying in the general style of this classic home, the panel details and moldings keep the cabinetry from being too sleek.
Designer: Jennifer Howard
Photographer: Mick Hales
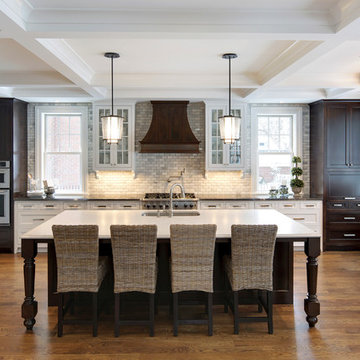
Spacecrafting Photography
Elegant l-shaped medium tone wood floor eat-in kitchen photo in Minneapolis with an undermount sink, recessed-panel cabinets, white cabinets, solid surface countertops, white backsplash, stone tile backsplash, paneled appliances and an island
Elegant l-shaped medium tone wood floor eat-in kitchen photo in Minneapolis with an undermount sink, recessed-panel cabinets, white cabinets, solid surface countertops, white backsplash, stone tile backsplash, paneled appliances and an island

For this rare build, we co-remodeled with the client, an architect who came to us looking for a kitchen-expert to match the new home design.
They were creating a warm, tactile, Scandi-Modern aesthetic, so we sourced organic materials and contrasted them with dark, industrial components.
Simple light grey countertops and white walls were paired with thick, clean drawers and shelves and flanked slick graphite grey cabinets. The island mirrored the countertops and drawers and was married with a large, slab-legged wooden table and darker wood chairs.
Finally, a slim, long hanging light echoed the graphite grey cabinets and created a line of vision that pointed to the kitchen’s large windows that displayed a lush, green exterior.
Together, the space felt at once contemporary and natural.
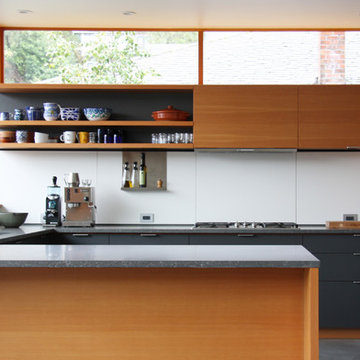
Eat-in kitchen - modern u-shaped eat-in kitchen idea in Seattle with an undermount sink, flat-panel cabinets, gray cabinets, solid surface countertops, gray backsplash and paneled appliances
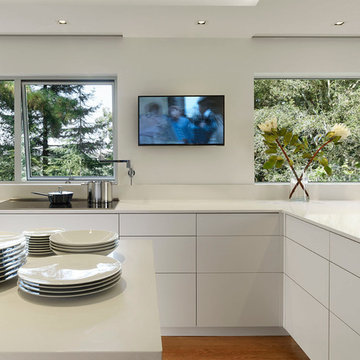
ASID Design Excellence First Place Residential – Kitchen and Bathroom: Michael Merrill Design Studio was approached three years ago by the homeowner to redesign her kitchen. Although she was dissatisfied with some aspects of her home, she still loved it dearly. As we discovered her passion for design, we began to rework her entire home--room by room, top to bottom.
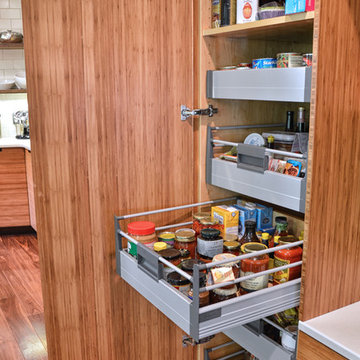
Inspiration for a large contemporary u-shaped dark wood floor and brown floor eat-in kitchen remodel in Cleveland with an undermount sink, flat-panel cabinets, medium tone wood cabinets, solid surface countertops, white backsplash, subway tile backsplash, paneled appliances and an island

Inspiration for a large contemporary single-wall concrete floor and gray floor eat-in kitchen remodel in Orange County with an undermount sink, flat-panel cabinets, white cabinets, solid surface countertops, paneled appliances, an island, white backsplash and stone slab backsplash
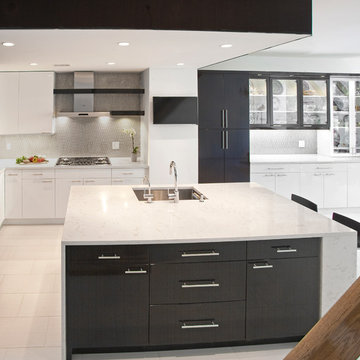
Randle Bye
Large trendy galley porcelain tile eat-in kitchen photo in Philadelphia with an undermount sink, flat-panel cabinets, white cabinets, solid surface countertops, gray backsplash, glass sheet backsplash, paneled appliances and an island
Large trendy galley porcelain tile eat-in kitchen photo in Philadelphia with an undermount sink, flat-panel cabinets, white cabinets, solid surface countertops, gray backsplash, glass sheet backsplash, paneled appliances and an island
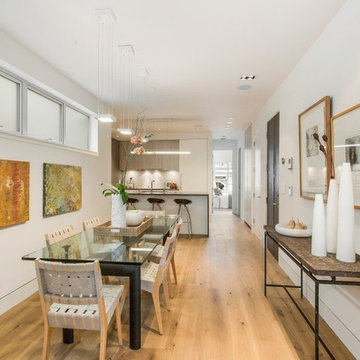
Eat-in kitchen - small modern galley light wood floor eat-in kitchen idea in San Francisco with an undermount sink, flat-panel cabinets, white cabinets, solid surface countertops, white backsplash, paneled appliances and an island
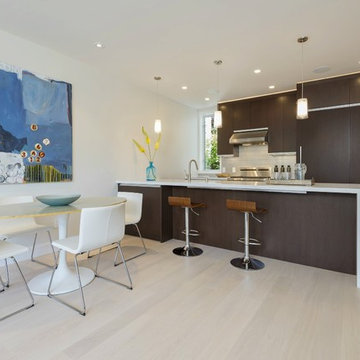
Mid-sized trendy single-wall light wood floor eat-in kitchen photo in San Francisco with an undermount sink, flat-panel cabinets, dark wood cabinets, solid surface countertops, white backsplash, ceramic backsplash, paneled appliances and an island
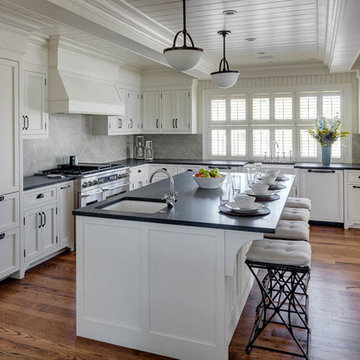
Greg Premru
Inspiration for a large coastal l-shaped medium tone wood floor and brown floor eat-in kitchen remodel in Boston with a farmhouse sink, white cabinets, paneled appliances, an island, shaker cabinets, solid surface countertops, gray backsplash and porcelain backsplash
Inspiration for a large coastal l-shaped medium tone wood floor and brown floor eat-in kitchen remodel in Boston with a farmhouse sink, white cabinets, paneled appliances, an island, shaker cabinets, solid surface countertops, gray backsplash and porcelain backsplash

Large trendy u-shaped light wood floor and beige floor eat-in kitchen photo in Portland with flat-panel cabinets, medium tone wood cabinets, solid surface countertops, red backsplash, glass sheet backsplash, paneled appliances, an island and a double-bowl sink
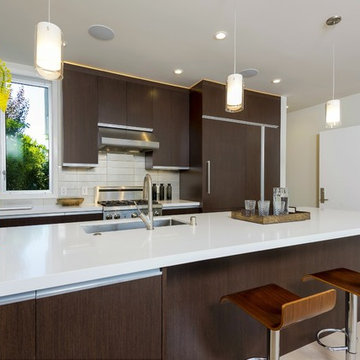
Inspiration for a mid-sized modern single-wall light wood floor eat-in kitchen remodel in San Francisco with an undermount sink, flat-panel cabinets, dark wood cabinets, solid surface countertops, white backsplash, ceramic backsplash, paneled appliances and an island
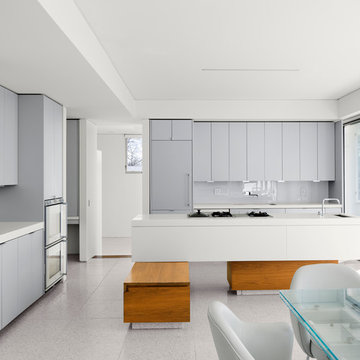
View of the kitchen from the dining area.
Photo: Robert Benson
Inspiration for a modern galley eat-in kitchen remodel in New York with solid surface countertops, flat-panel cabinets, gray cabinets, gray backsplash and paneled appliances
Inspiration for a modern galley eat-in kitchen remodel in New York with solid surface countertops, flat-panel cabinets, gray cabinets, gray backsplash and paneled appliances
Eat-In Kitchen with Solid Surface Countertops and Paneled Appliances Ideas
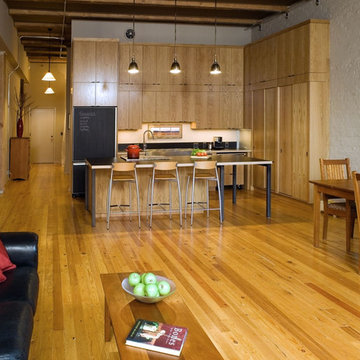
Architect: Carol Sundstrom, AIA
Contractor: Thomas Jacobson Construction, Inc
Photography: © Dale Lang
Large minimalist l-shaped light wood floor eat-in kitchen photo in Seattle with a farmhouse sink, flat-panel cabinets, medium tone wood cabinets, solid surface countertops, beige backsplash, paneled appliances and an island
Large minimalist l-shaped light wood floor eat-in kitchen photo in Seattle with a farmhouse sink, flat-panel cabinets, medium tone wood cabinets, solid surface countertops, beige backsplash, paneled appliances and an island
1





