Kitchen with Green Cabinets and Terrazzo Countertops Ideas
Refine by:
Budget
Sort by:Popular Today
1 - 20 of 77 photos
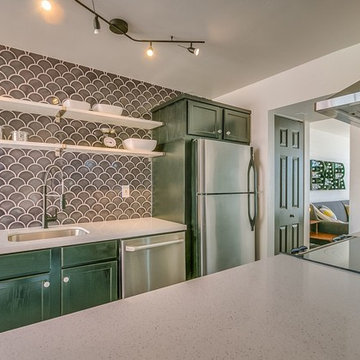
Inspiration for a mid-sized 1960s kitchen remodel in Phoenix with an undermount sink, shaker cabinets, green cabinets, terrazzo countertops, gray backsplash, porcelain backsplash, stainless steel appliances and an island
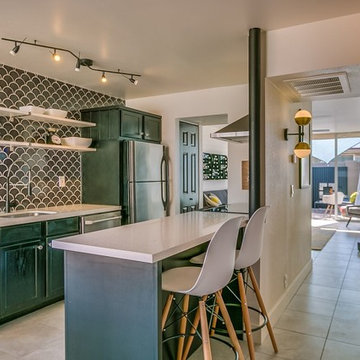
Inspiration for a mid-sized mid-century modern kitchen remodel in Phoenix with an undermount sink, shaker cabinets, green cabinets, terrazzo countertops, gray backsplash, porcelain backsplash, stainless steel appliances and an island

Example of a mid-sized trendy galley gray floor open concept kitchen design in London with flat-panel cabinets, green cabinets, terrazzo countertops, metallic backsplash, a peninsula, multicolored countertops, an undermount sink and paneled appliances
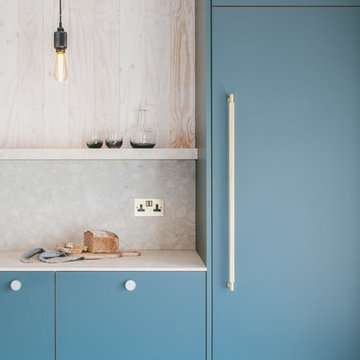
Brett Charles
Open concept kitchen - mid-sized contemporary single-wall concrete floor and gray floor open concept kitchen idea in Other with a farmhouse sink, flat-panel cabinets, green cabinets, terrazzo countertops, beige backsplash, stone slab backsplash, paneled appliances, no island and beige countertops
Open concept kitchen - mid-sized contemporary single-wall concrete floor and gray floor open concept kitchen idea in Other with a farmhouse sink, flat-panel cabinets, green cabinets, terrazzo countertops, beige backsplash, stone slab backsplash, paneled appliances, no island and beige countertops

Example of a mid-sized trendy single-wall limestone floor open concept kitchen design in Essex with an undermount sink, flat-panel cabinets, green cabinets, terrazzo countertops, multicolored backsplash, stainless steel appliances, an island and multicolored countertops
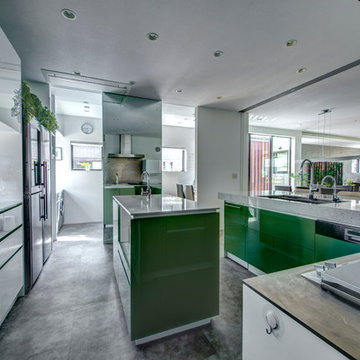
家事のしやすい広々キッチン
Inspiration for a large modern l-shaped open concept kitchen remodel in Tokyo with an undermount sink, flat-panel cabinets, green cabinets, terrazzo countertops, white appliances and an island
Inspiration for a large modern l-shaped open concept kitchen remodel in Tokyo with an undermount sink, flat-panel cabinets, green cabinets, terrazzo countertops, white appliances and an island
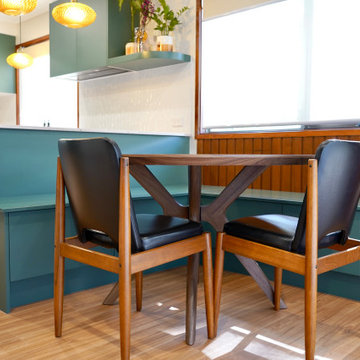
TREND SETTER
- Custom designed and manufactured cabinetry, in a moody matte green polyurethane
- Large custom bench seating area, with rollout drawers underneath
- Butlers pantry
- 20mm thick Terrazzo benchtop with a waterfall end
- Vertically stacked 'white gloss rectangle' tiled splashback
- Curved floating shelf
- Large rollout pantry
- Detailed bronze hardware, with backing plates
- Blum hardware
Sheree Bounassif, Kitchens by Emanuel
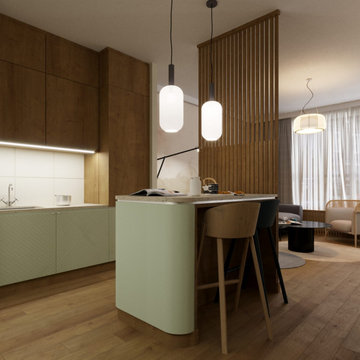
Open concept kitchen - mid-sized scandinavian l-shaped medium tone wood floor and brown floor open concept kitchen idea in Other with a single-bowl sink, green cabinets, terrazzo countertops, an island and beige countertops
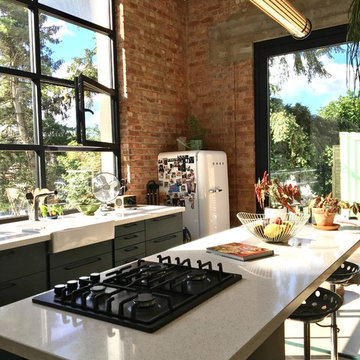
Cuisine sur mesure et peinte en vert foncé.
Inspiration for a mid-sized industrial single-wall concrete floor and gray floor open concept kitchen remodel with a farmhouse sink, green cabinets, terrazzo countertops, an island and white countertops
Inspiration for a mid-sized industrial single-wall concrete floor and gray floor open concept kitchen remodel with a farmhouse sink, green cabinets, terrazzo countertops, an island and white countertops
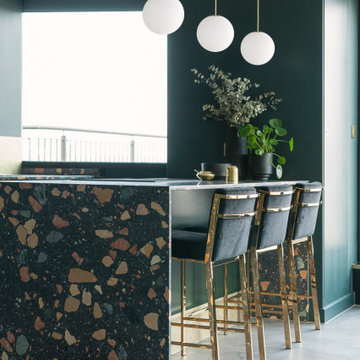
Inspiration for a mid-sized eclectic u-shaped concrete floor and gray floor open concept kitchen remodel in London with a single-bowl sink, flat-panel cabinets, green cabinets, terrazzo countertops, metallic backsplash, black appliances, a peninsula and multicolored countertops
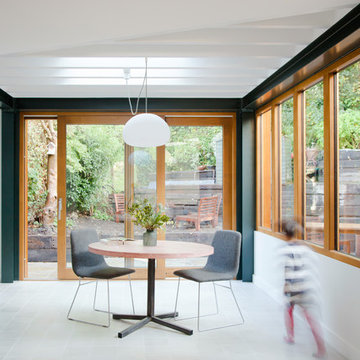
Megan Taylor Photos
A new family space twisted in angle from existing house to act as threshold/shared space for the three generations living at the house.
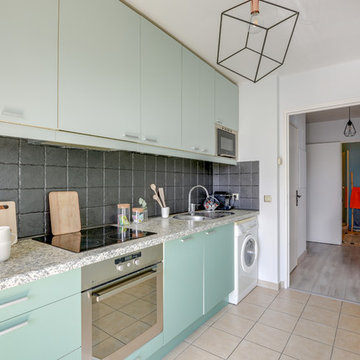
Example of a minimalist single-wall cement tile floor kitchen design in Paris with green cabinets, terrazzo countertops, gray backsplash, slate backsplash and gray countertops
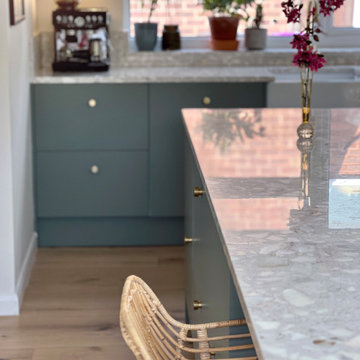
Gold hardware with terrazzo worktop, sage green cabinets and engineered oak flooring
Eat-in kitchen - large 1950s medium tone wood floor and brown floor eat-in kitchen idea in West Midlands with a farmhouse sink, flat-panel cabinets, green cabinets, terrazzo countertops, black appliances and an island
Eat-in kitchen - large 1950s medium tone wood floor and brown floor eat-in kitchen idea in West Midlands with a farmhouse sink, flat-panel cabinets, green cabinets, terrazzo countertops, black appliances and an island
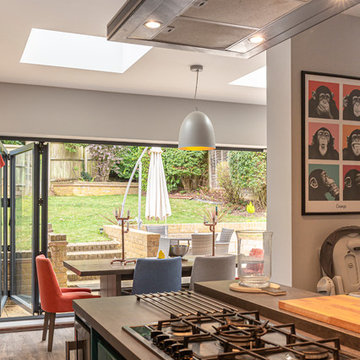
A single storey extension to extend the existing kitchen into an open plan living space. Large bi-fold doors access into garden patio.
Interior Design: Manny Decor
Contractor: VIC Construction
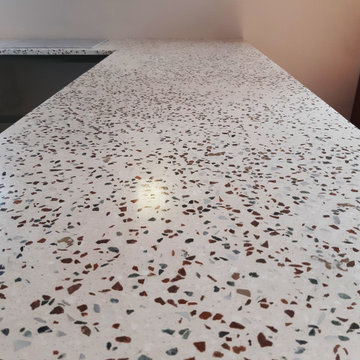
Plan de travail réalisé en terrazzo blanc, marbres rouge, blanc et vert des Pyrénées. Incrustation pépites de laiton
Example of a large 1950s l-shaped light wood floor eat-in kitchen design in Toulouse with an undermount sink, flat-panel cabinets, green cabinets, terrazzo countertops, a peninsula and white countertops
Example of a large 1950s l-shaped light wood floor eat-in kitchen design in Toulouse with an undermount sink, flat-panel cabinets, green cabinets, terrazzo countertops, a peninsula and white countertops

Example of a mid-sized danish l-shaped medium tone wood floor and brown floor open concept kitchen design in Other with a single-bowl sink, green cabinets, terrazzo countertops, beige backsplash, porcelain backsplash, stainless steel appliances, an island and beige countertops
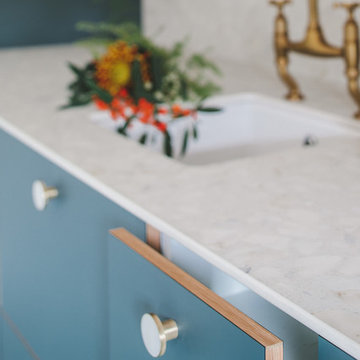
Photographer - Brett Charles
Example of a mid-sized trendy single-wall concrete floor and gray floor open concept kitchen design in Other with a farmhouse sink, flat-panel cabinets, green cabinets, terrazzo countertops, beige backsplash, stone slab backsplash, paneled appliances, no island and beige countertops
Example of a mid-sized trendy single-wall concrete floor and gray floor open concept kitchen design in Other with a farmhouse sink, flat-panel cabinets, green cabinets, terrazzo countertops, beige backsplash, stone slab backsplash, paneled appliances, no island and beige countertops

Pour ce beau de projet de rénovation de cuisine sous verrière, nous avons imaginé pour nos clients un espace convivial pour cuisiner à plusieurs.
Nos clients on fait appel à nous pour que je leur propose une cuisine qui leur ressemble avec des matériaux éthiques, respectueux de l'environnement, et avec simplicité et modernisme. Une cuisine qui traversera les années !

Example of a mid-sized trendy single-wall limestone floor open concept kitchen design in Essex with an undermount sink, flat-panel cabinets, green cabinets, terrazzo countertops, multicolored backsplash, stainless steel appliances, an island and multicolored countertops
Kitchen with Green Cabinets and Terrazzo Countertops Ideas
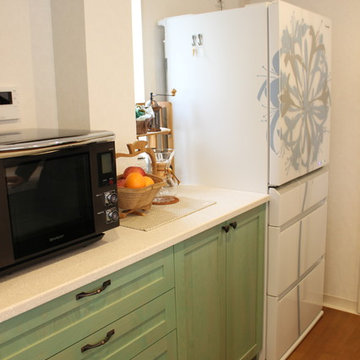
M's Factory
Inspiration for a mid-sized cottage galley eat-in kitchen remodel in Nagoya with shaker cabinets, green cabinets, terrazzo countertops and an island
Inspiration for a mid-sized cottage galley eat-in kitchen remodel in Nagoya with shaker cabinets, green cabinets, terrazzo countertops and an island
1





