Kitchen with an Undermount Sink, Light Wood Cabinets and Wood Countertops Ideas
Refine by:
Budget
Sort by:Popular Today
1 - 20 of 518 photos
Item 1 of 4

Kodiak Greenwood
Inspiration for a mid-sized mediterranean l-shaped terra-cotta tile eat-in kitchen remodel in San Francisco with an undermount sink, shaker cabinets, light wood cabinets, wood countertops, beige backsplash, stone slab backsplash, stainless steel appliances and an island
Inspiration for a mid-sized mediterranean l-shaped terra-cotta tile eat-in kitchen remodel in San Francisco with an undermount sink, shaker cabinets, light wood cabinets, wood countertops, beige backsplash, stone slab backsplash, stainless steel appliances and an island

Example of an asian u-shaped concrete floor and gray floor kitchen design in Portland with an undermount sink, flat-panel cabinets, light wood cabinets, wood countertops, white backsplash, stainless steel appliances, no island and brown countertops

The brick found in the backsplash and island was chosen for its sympathetic materiality that is forceful enough to blend in with the native steel, while the bold, fine grain Zebra wood cabinetry coincides nicely with the concrete floors without being too ostentatious.
Photo Credit: Mark Woods
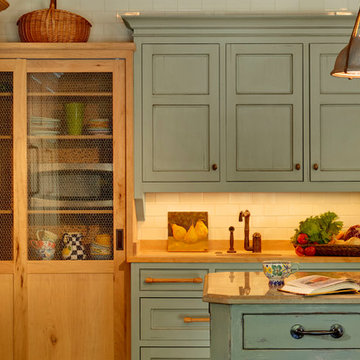
The kitchen cabinets are made of butternut wood (in the walnut family) with limestone counter tops, and a custom iron hammered hood. Bypass doors with chicken wire/glass insert combo. Trim paint color: Benjamin Moore, HC-164 Puritan Gray.
Interior Design by Tony Stavish, A.W. Stavish Designs
Craig Dugan - Photographer
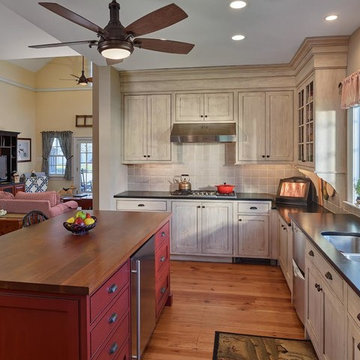
Eat-in kitchen - mid-sized cottage l-shaped medium tone wood floor and beige floor eat-in kitchen idea in Philadelphia with an undermount sink, shaker cabinets, light wood cabinets, wood countertops, beige backsplash, porcelain backsplash, stainless steel appliances and an island
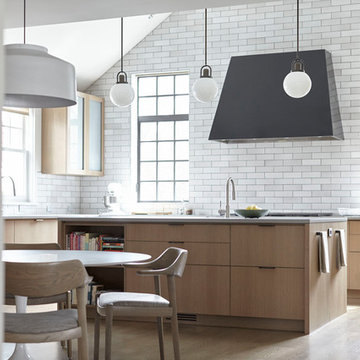
Eat-in kitchen - large modern u-shaped light wood floor eat-in kitchen idea in San Francisco with an undermount sink, flat-panel cabinets, light wood cabinets, wood countertops, stone tile backsplash, paneled appliances, an island and white countertops
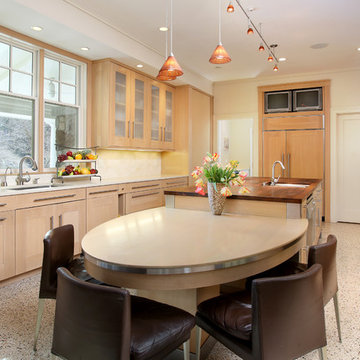
Amanda Beattie - Boston Virtual Imaging
Transitional galley eat-in kitchen photo in Boston with light wood cabinets, wood countertops, an undermount sink, shaker cabinets, beige backsplash, stainless steel appliances and an island
Transitional galley eat-in kitchen photo in Boston with light wood cabinets, wood countertops, an undermount sink, shaker cabinets, beige backsplash, stainless steel appliances and an island
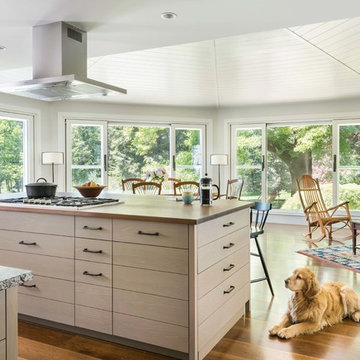
Nat Rea
Example of a mid-sized farmhouse l-shaped medium tone wood floor and brown floor eat-in kitchen design in Boston with an undermount sink, flat-panel cabinets, light wood cabinets, wood countertops, white backsplash, stone tile backsplash, stainless steel appliances and an island
Example of a mid-sized farmhouse l-shaped medium tone wood floor and brown floor eat-in kitchen design in Boston with an undermount sink, flat-panel cabinets, light wood cabinets, wood countertops, white backsplash, stone tile backsplash, stainless steel appliances and an island
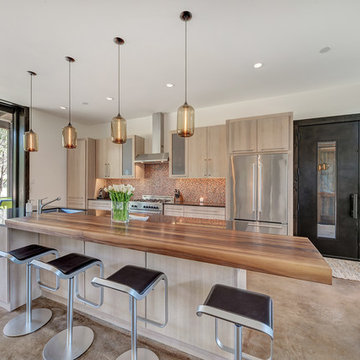
Trendy beige floor kitchen photo in Dallas with an undermount sink, flat-panel cabinets, light wood cabinets, wood countertops, multicolored backsplash, stainless steel appliances and an island

Inspiration for a transitional l-shaped light wood floor and beige floor kitchen remodel in Other with an undermount sink, flat-panel cabinets, light wood cabinets, wood countertops, window backsplash, stainless steel appliances, an island and white countertops
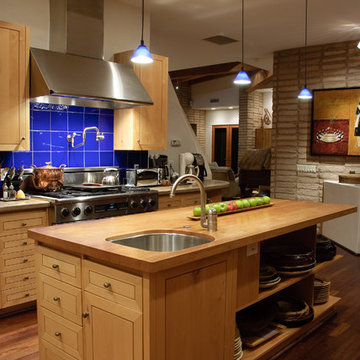
Peter Neff
Example of a trendy galley dark wood floor enclosed kitchen design in Phoenix with an undermount sink, open cabinets, light wood cabinets, wood countertops, blue backsplash and stainless steel appliances
Example of a trendy galley dark wood floor enclosed kitchen design in Phoenix with an undermount sink, open cabinets, light wood cabinets, wood countertops, blue backsplash and stainless steel appliances
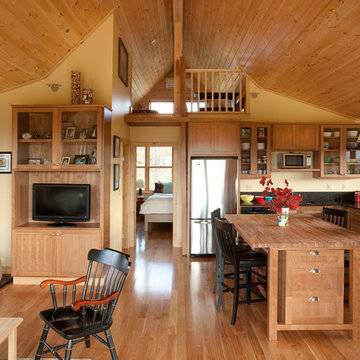
Trent Bell Photography
Eat-in kitchen - mid-sized cottage l-shaped light wood floor eat-in kitchen idea in Portland Maine with recessed-panel cabinets, light wood cabinets, wood countertops, black backsplash, stone slab backsplash, an island, an undermount sink and stainless steel appliances
Eat-in kitchen - mid-sized cottage l-shaped light wood floor eat-in kitchen idea in Portland Maine with recessed-panel cabinets, light wood cabinets, wood countertops, black backsplash, stone slab backsplash, an island, an undermount sink and stainless steel appliances
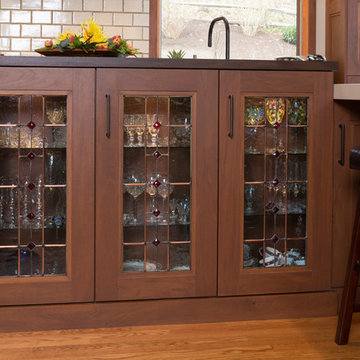
Stuart Watson Photography
Inspiration for a craftsman eat-in kitchen remodel in Wilmington with an undermount sink, glass-front cabinets, light wood cabinets, wood countertops, beige backsplash, ceramic backsplash and stainless steel appliances
Inspiration for a craftsman eat-in kitchen remodel in Wilmington with an undermount sink, glass-front cabinets, light wood cabinets, wood countertops, beige backsplash, ceramic backsplash and stainless steel appliances
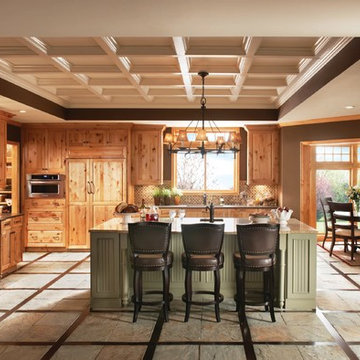
Eat-in kitchen - large cottage u-shaped slate floor eat-in kitchen idea in San Diego with an undermount sink, raised-panel cabinets, light wood cabinets, wood countertops, beige backsplash, mosaic tile backsplash, stainless steel appliances and an island
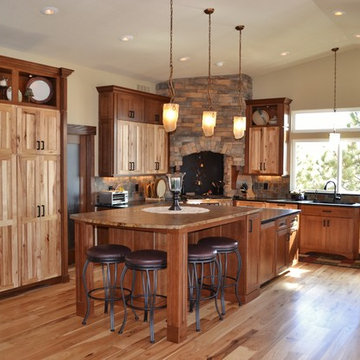
Inspiration for a rustic medium tone wood floor eat-in kitchen remodel in Denver with an undermount sink, flat-panel cabinets, light wood cabinets, wood countertops and an island
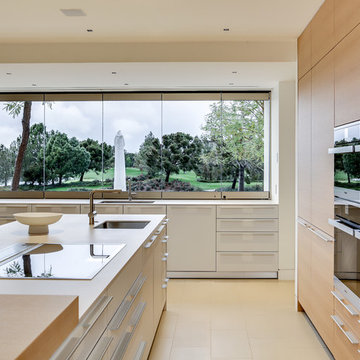
Example of a large trendy porcelain tile and beige floor open concept kitchen design in Los Angeles with an undermount sink, flat-panel cabinets, light wood cabinets, wood countertops, window backsplash, stainless steel appliances and an island
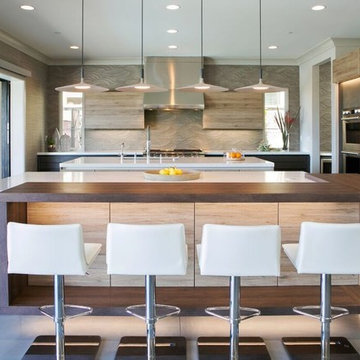
Mid-sized trendy l-shaped concrete floor and gray floor open concept kitchen photo in Orange County with an undermount sink, flat-panel cabinets, light wood cabinets, wood countertops, beige backsplash, ceramic backsplash, stainless steel appliances, an island and white countertops
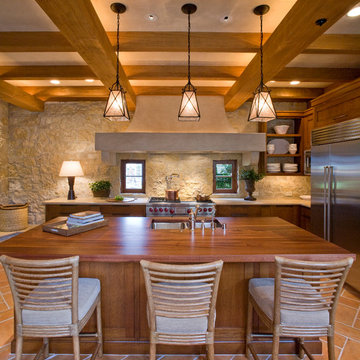
Kodiak Greenwood
Eat-in kitchen - mid-sized mediterranean l-shaped ceramic tile eat-in kitchen idea in San Francisco with an undermount sink, shaker cabinets, light wood cabinets, wood countertops, beige backsplash, stone slab backsplash, stainless steel appliances and an island
Eat-in kitchen - mid-sized mediterranean l-shaped ceramic tile eat-in kitchen idea in San Francisco with an undermount sink, shaker cabinets, light wood cabinets, wood countertops, beige backsplash, stone slab backsplash, stainless steel appliances and an island
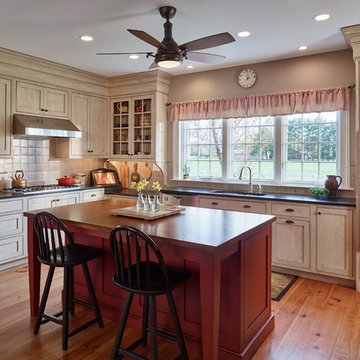
Example of a mid-sized country l-shaped medium tone wood floor and beige floor eat-in kitchen design in Philadelphia with an undermount sink, shaker cabinets, light wood cabinets, wood countertops, beige backsplash, porcelain backsplash, stainless steel appliances and an island
Kitchen with an Undermount Sink, Light Wood Cabinets and Wood Countertops Ideas
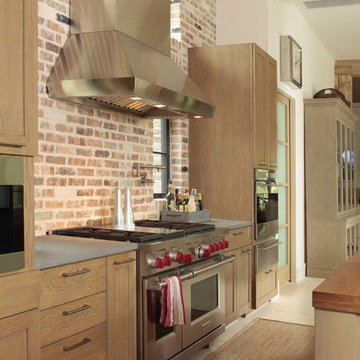
Mike Ortega
Large transitional l-shaped travertine floor eat-in kitchen photo in Houston with an undermount sink, shaker cabinets, light wood cabinets, wood countertops, stone tile backsplash, stainless steel appliances and two islands
Large transitional l-shaped travertine floor eat-in kitchen photo in Houston with an undermount sink, shaker cabinets, light wood cabinets, wood countertops, stone tile backsplash, stainless steel appliances and two islands
1





