Brick Floor Kitchen with Light Wood Cabinets Ideas
Refine by:
Budget
Sort by:Popular Today
1 - 20 of 102 photos
Item 1 of 3
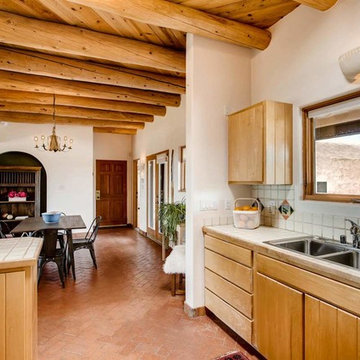
Barker Realty
Mid-sized southwest u-shaped brick floor and brown floor eat-in kitchen photo in Other with a double-bowl sink, flat-panel cabinets, light wood cabinets, tile countertops, white backsplash, ceramic backsplash, white appliances and a peninsula
Mid-sized southwest u-shaped brick floor and brown floor eat-in kitchen photo in Other with a double-bowl sink, flat-panel cabinets, light wood cabinets, tile countertops, white backsplash, ceramic backsplash, white appliances and a peninsula
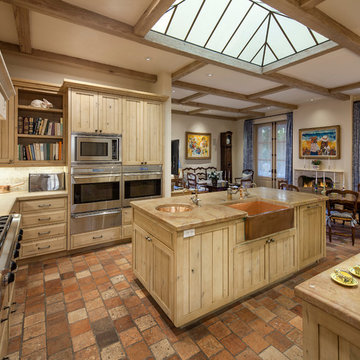
Jim Bartsch Photographer
Elegant brick floor eat-in kitchen photo in Santa Barbara with light wood cabinets, stainless steel appliances, an island, a farmhouse sink and beige backsplash
Elegant brick floor eat-in kitchen photo in Santa Barbara with light wood cabinets, stainless steel appliances, an island, a farmhouse sink and beige backsplash
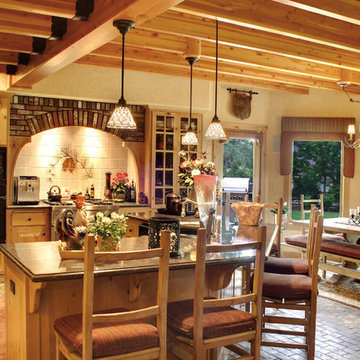
A large island with breakfast bar seating divides the kitchen and dining areas. The brick arch over the stove alcove repeats the color and texture of the brick floors. Custom tile backsplash over the stove features a pine cone motif. Photo by Junction Image Co.
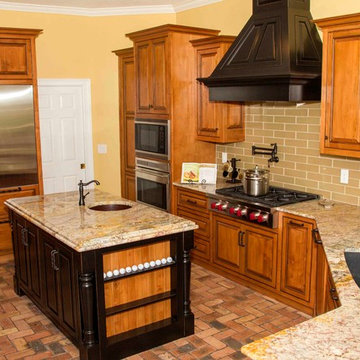
Eat-in kitchen - mid-sized traditional u-shaped brick floor eat-in kitchen idea in Jacksonville with an undermount sink, recessed-panel cabinets, light wood cabinets, granite countertops, beige backsplash, subway tile backsplash, an island and stainless steel appliances
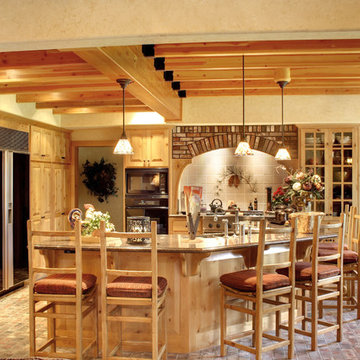
Wood beams and lots of custom knotty pine cabinetry add warmth to the kitchen. Ladder-back barstools provide seating for casual dining or entertaining. Photo by Junction Image Co.
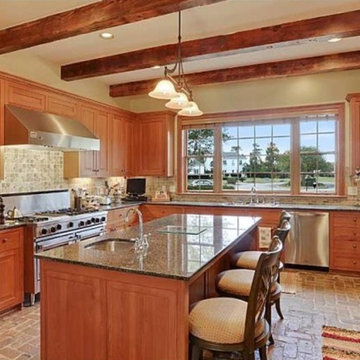
Example of a large classic u-shaped brick floor enclosed kitchen design in New Orleans with an undermount sink, raised-panel cabinets, light wood cabinets, granite countertops, ceramic backsplash, stainless steel appliances and an island
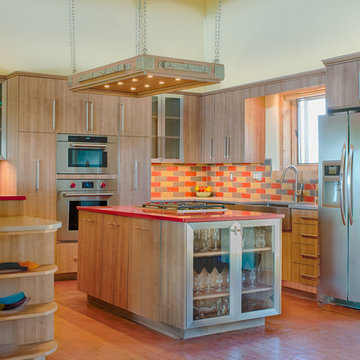
Textured melamine combined with stainless steel accents, quartz counter tops, clay tile, LED lighting in a southwestern setting. Island lighting reused wrought iron plated to brushed nickel with matching textured melamine. Backsplash tile from Statements in Tile and Lighting, Santa Fe, NM Contemporary meets Santa Fe Style. Photo: Douglas Maahs
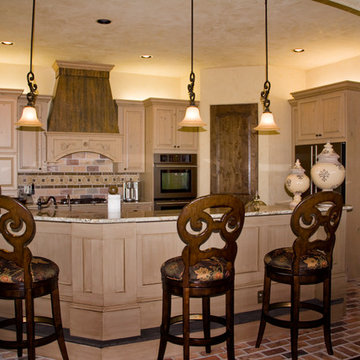
Eat-in kitchen - mediterranean brick floor eat-in kitchen idea in Austin with raised-panel cabinets, light wood cabinets, granite countertops, beige backsplash, stone tile backsplash and an island
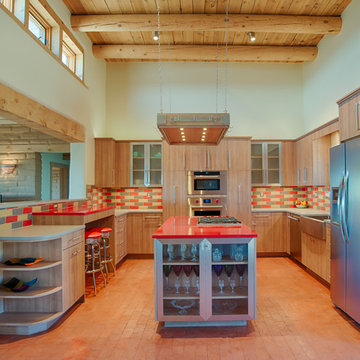
Textured melamine combined with stainless steel accents, quartz counter tops, clay tile, LED lighting in a southwestern setting. Island lighting reused wrought iron plated to brushed nickel with matching textured melamine. Backsplash tile from Statements in Tile and Lighting, Santa Fe, NM Contemporary meets Santa Fe Style. Photo: Douglas Maahs
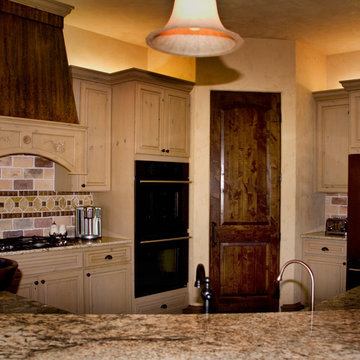
Inspiration for a rustic brick floor eat-in kitchen remodel in Austin with raised-panel cabinets, light wood cabinets, granite countertops, beige backsplash, stone tile backsplash and an island
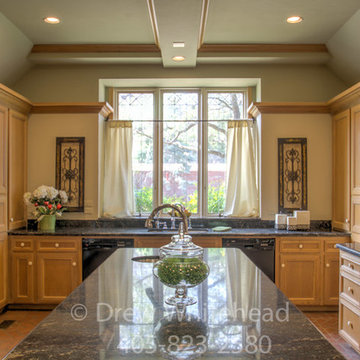
Great lighting and space make this a kitchen anyone would like to spend time in!
Drew Whitehead Photography
Inspiration for a large timeless u-shaped brick floor eat-in kitchen remodel in Oklahoma City with a double-bowl sink, shaker cabinets, light wood cabinets, granite countertops, beige backsplash, ceramic backsplash, stainless steel appliances and an island
Inspiration for a large timeless u-shaped brick floor eat-in kitchen remodel in Oklahoma City with a double-bowl sink, shaker cabinets, light wood cabinets, granite countertops, beige backsplash, ceramic backsplash, stainless steel appliances and an island
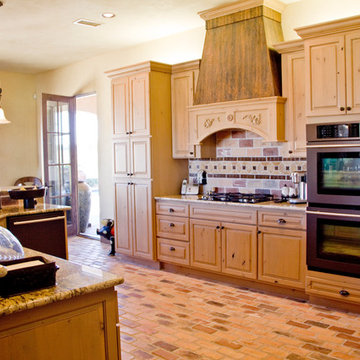
Tuscan brick floor eat-in kitchen photo in Austin with raised-panel cabinets, light wood cabinets, granite countertops, beige backsplash, stone tile backsplash and an island
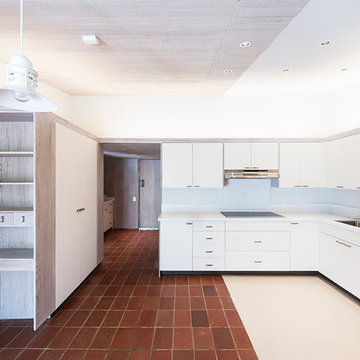
David Franzen
Inspiration for a small coastal l-shaped brick floor enclosed kitchen remodel in Hawaii with a double-bowl sink, light wood cabinets, stainless steel appliances, flat-panel cabinets, solid surface countertops and white backsplash
Inspiration for a small coastal l-shaped brick floor enclosed kitchen remodel in Hawaii with a double-bowl sink, light wood cabinets, stainless steel appliances, flat-panel cabinets, solid surface countertops and white backsplash
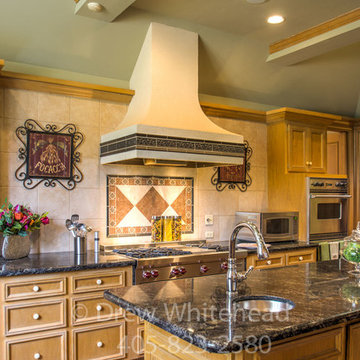
Great lighting and space make this a kitchen anyone would like to spend time in!
Drew Whitehead Photography
Eat-in kitchen - large traditional u-shaped brick floor eat-in kitchen idea in Oklahoma City with a double-bowl sink, shaker cabinets, light wood cabinets, granite countertops, beige backsplash, ceramic backsplash, stainless steel appliances and an island
Eat-in kitchen - large traditional u-shaped brick floor eat-in kitchen idea in Oklahoma City with a double-bowl sink, shaker cabinets, light wood cabinets, granite countertops, beige backsplash, ceramic backsplash, stainless steel appliances and an island
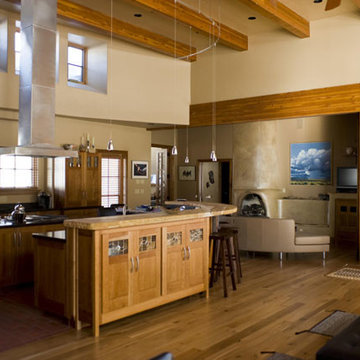
Inspiration for a mid-sized contemporary l-shaped brick floor open concept kitchen remodel in Orange County with an undermount sink, recessed-panel cabinets, light wood cabinets, granite countertops, stainless steel appliances and an island
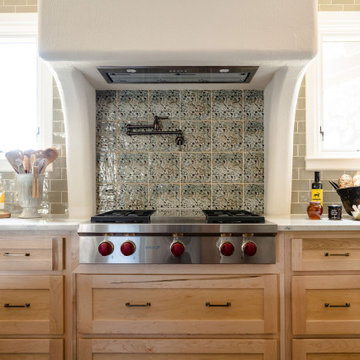
One wall of an expansive kitchen. A Wolf gas cooktop is integrated with a custom stucco vent hood surround.
Example of a huge u-shaped brick floor, red floor and vaulted ceiling open concept kitchen design in Austin with shaker cabinets, light wood cabinets, quartzite countertops, green backsplash, ceramic backsplash, stainless steel appliances, two islands, white countertops and an undermount sink
Example of a huge u-shaped brick floor, red floor and vaulted ceiling open concept kitchen design in Austin with shaker cabinets, light wood cabinets, quartzite countertops, green backsplash, ceramic backsplash, stainless steel appliances, two islands, white countertops and an undermount sink
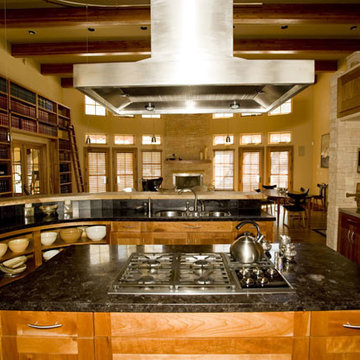
Open concept kitchen - mid-sized contemporary l-shaped brick floor open concept kitchen idea in Orange County with an undermount sink, recessed-panel cabinets, light wood cabinets, granite countertops, stainless steel appliances and an island
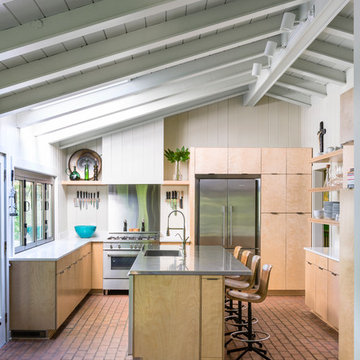
Designed by Taggart Design Group. Photographed by Rett Peek.
Kitchen - contemporary u-shaped brick floor kitchen idea in Little Rock with an integrated sink, flat-panel cabinets, light wood cabinets, stainless steel appliances and an island
Kitchen - contemporary u-shaped brick floor kitchen idea in Little Rock with an integrated sink, flat-panel cabinets, light wood cabinets, stainless steel appliances and an island
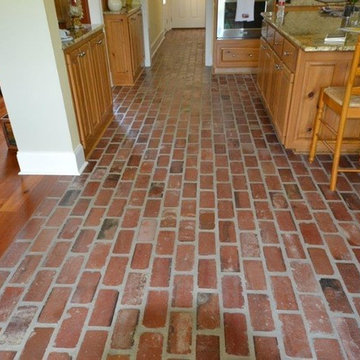
Example of a mid-sized classic u-shaped brick floor and red floor eat-in kitchen design in New Orleans with raised-panel cabinets, light wood cabinets, granite countertops, stainless steel appliances and an island
Brick Floor Kitchen with Light Wood Cabinets Ideas
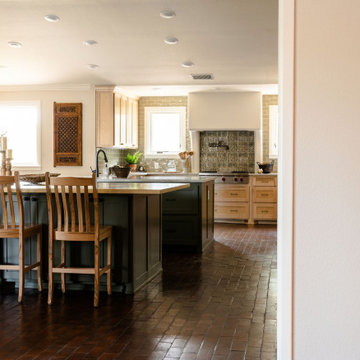
An expansive kitchen with two islands.
Inspiration for a huge u-shaped brick floor, red floor and vaulted ceiling open concept kitchen remodel in Other with an undermount sink, shaker cabinets, light wood cabinets, quartzite countertops, green backsplash, subway tile backsplash, stainless steel appliances, two islands and multicolored countertops
Inspiration for a huge u-shaped brick floor, red floor and vaulted ceiling open concept kitchen remodel in Other with an undermount sink, shaker cabinets, light wood cabinets, quartzite countertops, green backsplash, subway tile backsplash, stainless steel appliances, two islands and multicolored countertops
1





