Brick Floor Kitchen with Raised-Panel Cabinets Ideas
Refine by:
Budget
Sort by:Popular Today
1 - 20 of 504 photos
Item 1 of 3
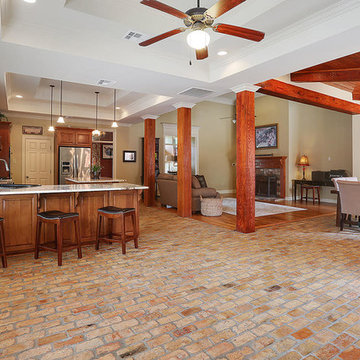
This traditional-style kitchen features cypress cabinetry, Old Chicago brick floors and Sienna Bordeaux Light granite counter tops. It also includes stainless steel appliances and transitional light fixtures. The layout of the kitchen includes an island and side bar with comfortable bar stools. The Old Chicago brick carries through to the dining areas, which are complete with plantation style blinds and a walnut table.
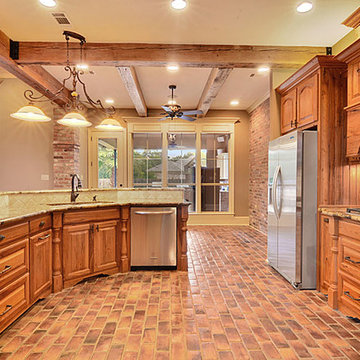
Inspiration for a large timeless l-shaped brick floor open concept kitchen remodel in New Orleans with raised-panel cabinets, medium tone wood cabinets, granite countertops, beige backsplash, stainless steel appliances and an island
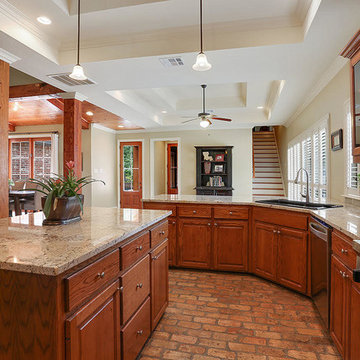
This traditional-style kitchen features cypress cabinetry, Old Chicago brick floors and Sienna Bordeaux Light granite counter tops. It also includes stainless steel appliances and transitional light fixtures. The layout of the kitchen includes an island and side bar with comfortable bar stools. The Old Chicago brick carries through to the dining areas, which are complete with plantation style blinds and a walnut table.

Enclosed kitchen - huge victorian l-shaped brick floor enclosed kitchen idea in Orange County with an undermount sink, raised-panel cabinets, white cabinets, limestone countertops, beige backsplash, stone tile backsplash, paneled appliances and an island
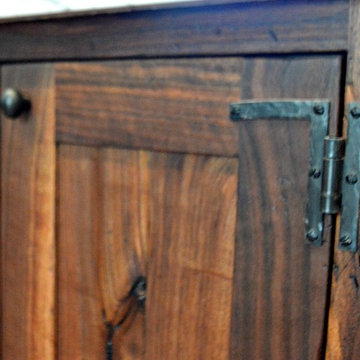
Enclosed kitchen - large cottage u-shaped brick floor and red floor enclosed kitchen idea in Philadelphia with a farmhouse sink, raised-panel cabinets, blue cabinets, marble countertops, white backsplash, subway tile backsplash, paneled appliances, an island and gray countertops

Gridley+Graves Photographers
Example of a mid-sized country single-wall brick floor and red floor eat-in kitchen design in Philadelphia with a farmhouse sink, raised-panel cabinets, beige cabinets, concrete countertops, paneled appliances, an island and gray countertops
Example of a mid-sized country single-wall brick floor and red floor eat-in kitchen design in Philadelphia with a farmhouse sink, raised-panel cabinets, beige cabinets, concrete countertops, paneled appliances, an island and gray countertops

Gridley+Graves Photographers
Eat-in kitchen - mid-sized farmhouse single-wall brick floor and red floor eat-in kitchen idea in Philadelphia with raised-panel cabinets, beige cabinets, an island, a farmhouse sink, paneled appliances, concrete countertops and gray countertops
Eat-in kitchen - mid-sized farmhouse single-wall brick floor and red floor eat-in kitchen idea in Philadelphia with raised-panel cabinets, beige cabinets, an island, a farmhouse sink, paneled appliances, concrete countertops and gray countertops

Large cottage l-shaped brick floor, multicolored floor and wood ceiling kitchen photo in Jackson with a farmhouse sink, raised-panel cabinets, medium tone wood cabinets, wood countertops, gray backsplash, an island and brown countertops
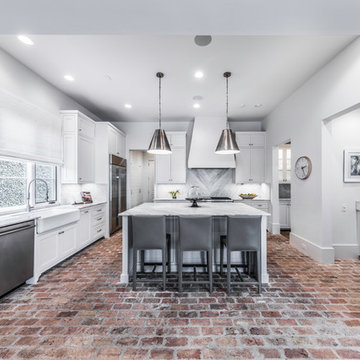
Inspiration for a large mediterranean u-shaped brick floor and white floor eat-in kitchen remodel in Houston with a double-bowl sink, raised-panel cabinets, white cabinets, marble countertops, white backsplash, marble backsplash, stainless steel appliances and an island
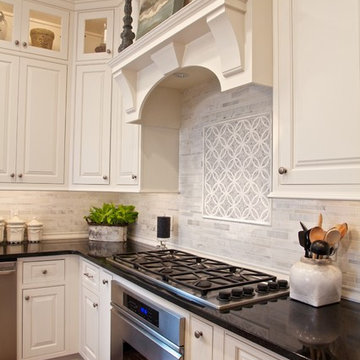
Kitchen cabinets in Shiloh Cabinets. Square raised panel inset door style in soft white finish.
Example of a classic brick floor eat-in kitchen design in New Orleans with raised-panel cabinets, white cabinets, granite countertops, white backsplash and stainless steel appliances
Example of a classic brick floor eat-in kitchen design in New Orleans with raised-panel cabinets, white cabinets, granite countertops, white backsplash and stainless steel appliances
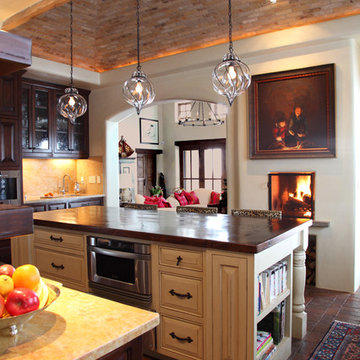
Tuscan galley brick floor kitchen photo in Seattle with raised-panel cabinets and dark wood cabinets
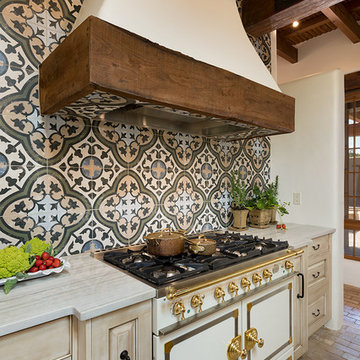
Jonathan Tercero, Photography
Example of a mid-sized tuscan u-shaped brick floor and beige floor eat-in kitchen design in Other with a farmhouse sink, raised-panel cabinets, quartzite countertops, paneled appliances and an island
Example of a mid-sized tuscan u-shaped brick floor and beige floor eat-in kitchen design in Other with a farmhouse sink, raised-panel cabinets, quartzite countertops, paneled appliances and an island
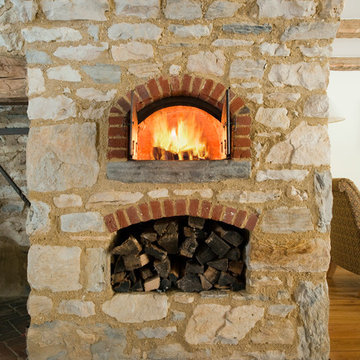
Eric Roth
Elegant galley brick floor eat-in kitchen photo in Philadelphia with raised-panel cabinets, blue cabinets and an island
Elegant galley brick floor eat-in kitchen photo in Philadelphia with raised-panel cabinets, blue cabinets and an island
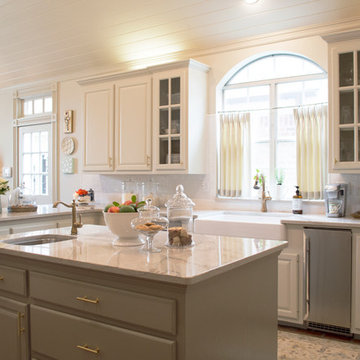
Entre Nous Design
Open concept kitchen - mid-sized transitional l-shaped brick floor open concept kitchen idea in New Orleans with a farmhouse sink, raised-panel cabinets, white cabinets, marble countertops, white backsplash, porcelain backsplash, stainless steel appliances and an island
Open concept kitchen - mid-sized transitional l-shaped brick floor open concept kitchen idea in New Orleans with a farmhouse sink, raised-panel cabinets, white cabinets, marble countertops, white backsplash, porcelain backsplash, stainless steel appliances and an island
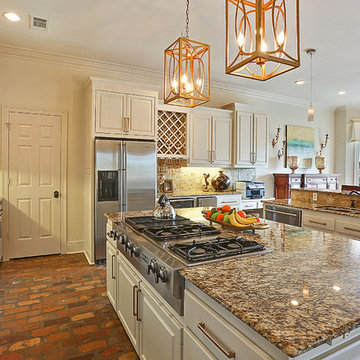
Example of a large transitional u-shaped brick floor open concept kitchen design in New Orleans with a drop-in sink, raised-panel cabinets, white cabinets, granite countertops, beige backsplash, stone tile backsplash, stainless steel appliances and an island
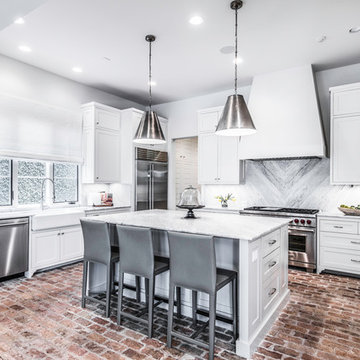
Inspiration for a large mediterranean u-shaped brick floor and white floor eat-in kitchen remodel in Houston with a double-bowl sink, raised-panel cabinets, white cabinets, marble countertops, white backsplash, marble backsplash, stainless steel appliances and an island
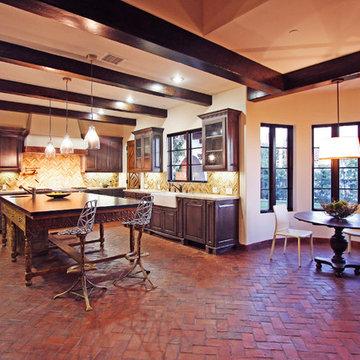
Open concept kitchen - large mediterranean l-shaped brick floor open concept kitchen idea in Los Angeles with a farmhouse sink, distressed cabinets, limestone countertops, beige backsplash, matchstick tile backsplash, paneled appliances, an island and raised-panel cabinets
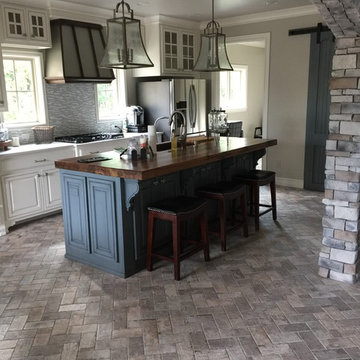
Example of a mid-sized transitional galley brick floor and gray floor enclosed kitchen design in Other with an undermount sink, raised-panel cabinets, white cabinets, wood countertops, gray backsplash, matchstick tile backsplash, stainless steel appliances, an island and white countertops
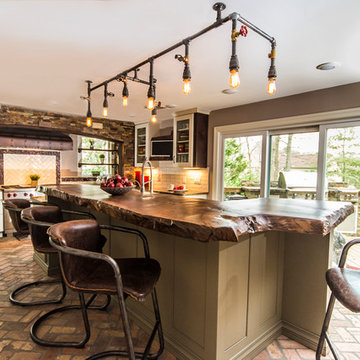
Example of a small farmhouse u-shaped brick floor open concept kitchen design in DC Metro with a farmhouse sink, raised-panel cabinets, white cabinets, granite countertops, white backsplash, subway tile backsplash, stainless steel appliances and an island
Brick Floor Kitchen with Raised-Panel Cabinets Ideas
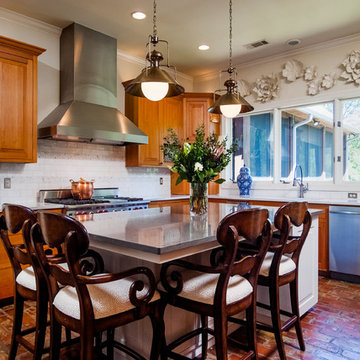
Don Kadair
Inspiration for a large transitional u-shaped brick floor and red floor eat-in kitchen remodel in New Orleans with an undermount sink, medium tone wood cabinets, quartz countertops, white backsplash, subway tile backsplash, paneled appliances, an island, raised-panel cabinets and white countertops
Inspiration for a large transitional u-shaped brick floor and red floor eat-in kitchen remodel in New Orleans with an undermount sink, medium tone wood cabinets, quartz countertops, white backsplash, subway tile backsplash, paneled appliances, an island, raised-panel cabinets and white countertops
1





