Mid-Sized Brick Floor Kitchen Ideas
Refine by:
Budget
Sort by:Popular Today
1 - 20 of 789 photos
Item 1 of 3
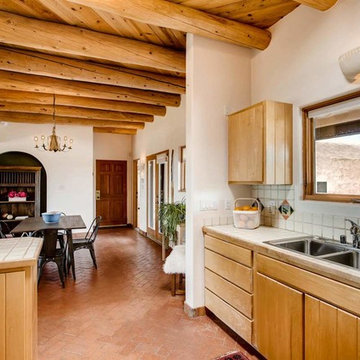
Barker Realty
Mid-sized southwest u-shaped brick floor and brown floor eat-in kitchen photo in Other with a double-bowl sink, flat-panel cabinets, light wood cabinets, tile countertops, white backsplash, ceramic backsplash, white appliances and a peninsula
Mid-sized southwest u-shaped brick floor and brown floor eat-in kitchen photo in Other with a double-bowl sink, flat-panel cabinets, light wood cabinets, tile countertops, white backsplash, ceramic backsplash, white appliances and a peninsula
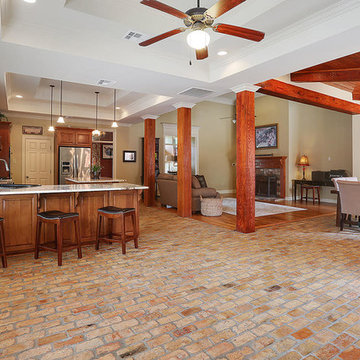
This traditional-style kitchen features cypress cabinetry, Old Chicago brick floors and Sienna Bordeaux Light granite counter tops. It also includes stainless steel appliances and transitional light fixtures. The layout of the kitchen includes an island and side bar with comfortable bar stools. The Old Chicago brick carries through to the dining areas, which are complete with plantation style blinds and a walnut table.

Gridley+Graves Photographers
Example of a mid-sized country single-wall brick floor and red floor eat-in kitchen design in Philadelphia with a farmhouse sink, raised-panel cabinets, beige cabinets, concrete countertops, paneled appliances, an island and gray countertops
Example of a mid-sized country single-wall brick floor and red floor eat-in kitchen design in Philadelphia with a farmhouse sink, raised-panel cabinets, beige cabinets, concrete countertops, paneled appliances, an island and gray countertops

Gridley+Graves Photographers
Eat-in kitchen - mid-sized farmhouse single-wall brick floor and red floor eat-in kitchen idea in Philadelphia with raised-panel cabinets, beige cabinets, an island, a farmhouse sink, paneled appliances, concrete countertops and gray countertops
Eat-in kitchen - mid-sized farmhouse single-wall brick floor and red floor eat-in kitchen idea in Philadelphia with raised-panel cabinets, beige cabinets, an island, a farmhouse sink, paneled appliances, concrete countertops and gray countertops

Example of a mid-sized eclectic brick floor and red floor enclosed kitchen design in Richmond with a farmhouse sink, shaker cabinets, green cabinets, wood countertops and beige backsplash
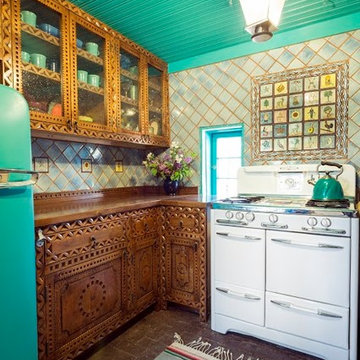
The stove is a vintage 1950's O'Keefe and Merritt.
The refrigerator is a vintage 1950's Westinghouse which was painted to match the ceiling wood bead board ceiling.
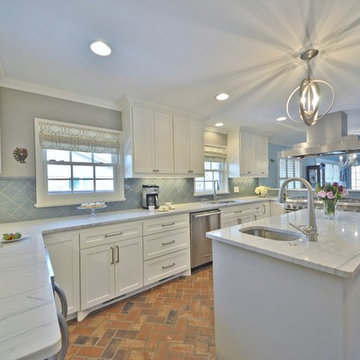
Mid-sized transitional u-shaped brick floor eat-in kitchen photo in Oklahoma City with an undermount sink, shaker cabinets, white cabinets, quartzite countertops, blue backsplash, glass tile backsplash and stainless steel appliances
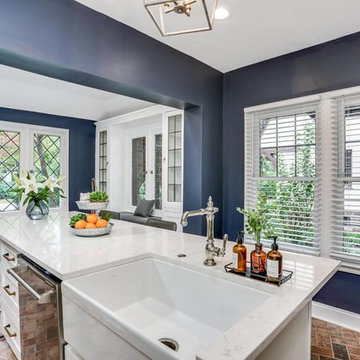
Inspiration for a mid-sized transitional l-shaped brick floor and multicolored floor eat-in kitchen remodel in Detroit with a farmhouse sink, shaker cabinets, white cabinets, quartzite countertops, white backsplash, subway tile backsplash, stainless steel appliances, an island and white countertops
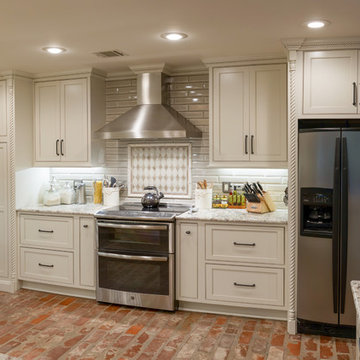
Photos by Gage Seaux.
Example of a mid-sized transitional l-shaped brick floor eat-in kitchen design in New Orleans with a farmhouse sink, beaded inset cabinets, white cabinets, granite countertops, subway tile backsplash, stainless steel appliances, a peninsula and green backsplash
Example of a mid-sized transitional l-shaped brick floor eat-in kitchen design in New Orleans with a farmhouse sink, beaded inset cabinets, white cabinets, granite countertops, subway tile backsplash, stainless steel appliances, a peninsula and green backsplash
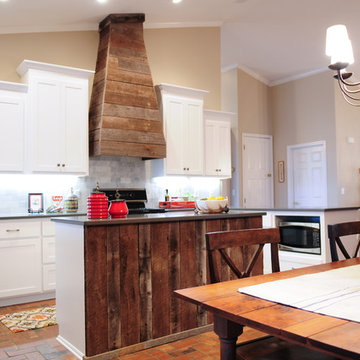
Livingston Cabinets. This newly designed kitchen was accomplished by combining rustic and contemporary elements.
Inspiration for a mid-sized rustic galley brick floor eat-in kitchen remodel in Birmingham with a double-bowl sink, shaker cabinets, white cabinets, quartzite countertops, white backsplash, subway tile backsplash, stainless steel appliances and two islands
Inspiration for a mid-sized rustic galley brick floor eat-in kitchen remodel in Birmingham with a double-bowl sink, shaker cabinets, white cabinets, quartzite countertops, white backsplash, subway tile backsplash, stainless steel appliances and two islands
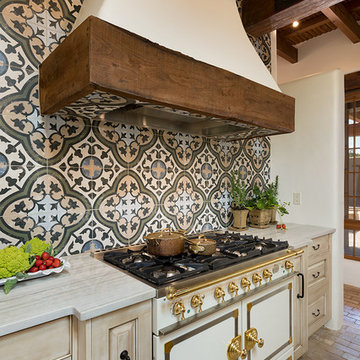
Jonathan Tercero, Photography
Example of a mid-sized tuscan u-shaped brick floor and beige floor eat-in kitchen design in Other with a farmhouse sink, raised-panel cabinets, quartzite countertops, paneled appliances and an island
Example of a mid-sized tuscan u-shaped brick floor and beige floor eat-in kitchen design in Other with a farmhouse sink, raised-panel cabinets, quartzite countertops, paneled appliances and an island
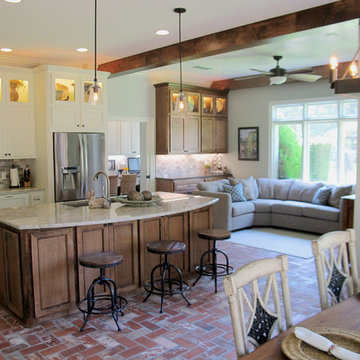
Kevin Mauseth
Mid-sized transitional l-shaped brick floor eat-in kitchen photo in Other with an undermount sink, recessed-panel cabinets, white cabinets, granite countertops, brown backsplash, stone tile backsplash, stainless steel appliances and an island
Mid-sized transitional l-shaped brick floor eat-in kitchen photo in Other with an undermount sink, recessed-panel cabinets, white cabinets, granite countertops, brown backsplash, stone tile backsplash, stainless steel appliances and an island
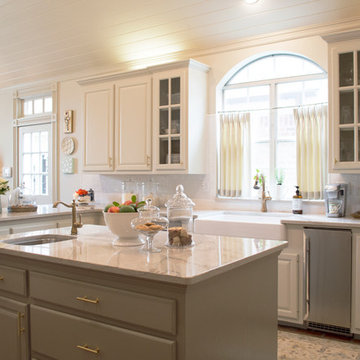
Entre Nous Design
Open concept kitchen - mid-sized transitional l-shaped brick floor open concept kitchen idea in New Orleans with a farmhouse sink, raised-panel cabinets, white cabinets, marble countertops, white backsplash, porcelain backsplash, stainless steel appliances and an island
Open concept kitchen - mid-sized transitional l-shaped brick floor open concept kitchen idea in New Orleans with a farmhouse sink, raised-panel cabinets, white cabinets, marble countertops, white backsplash, porcelain backsplash, stainless steel appliances and an island
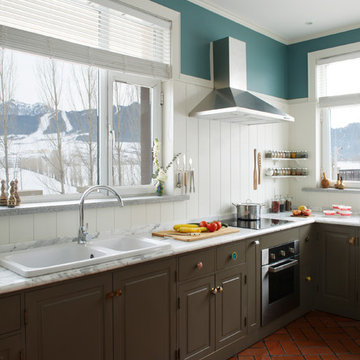
Custom built kitchen with marble countertops, granite window sills, built in spice shelf and high wainscoting. Designed by Blake Civiello. Photos by Philippe Le Berre
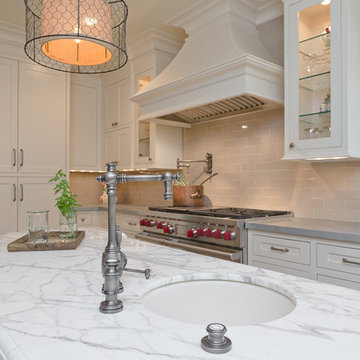
Mirador Builders
Example of a mid-sized classic u-shaped brick floor open concept kitchen design in Houston with recessed-panel cabinets, white cabinets, marble countertops, beige backsplash, stainless steel appliances and an island
Example of a mid-sized classic u-shaped brick floor open concept kitchen design in Houston with recessed-panel cabinets, white cabinets, marble countertops, beige backsplash, stainless steel appliances and an island
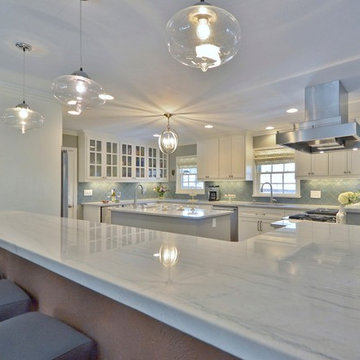
Inspiration for a mid-sized transitional u-shaped brick floor eat-in kitchen remodel in Oklahoma City with an undermount sink, shaker cabinets, white cabinets, quartzite countertops, blue backsplash, glass tile backsplash and stainless steel appliances
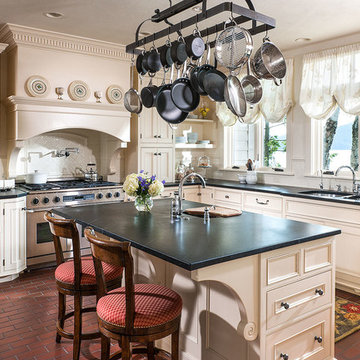
Heidi A. Long
Mid-sized country l-shaped brick floor eat-in kitchen photo in Other with a double-bowl sink, recessed-panel cabinets, white cabinets, soapstone countertops, white backsplash, ceramic backsplash, stainless steel appliances and an island
Mid-sized country l-shaped brick floor eat-in kitchen photo in Other with a double-bowl sink, recessed-panel cabinets, white cabinets, soapstone countertops, white backsplash, ceramic backsplash, stainless steel appliances and an island
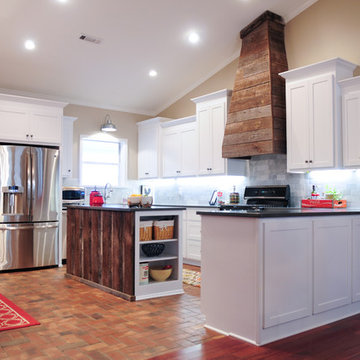
Livingston Cabinets. This newly designed kitchen was accomplished by combining rustic and contemporary elements.
Example of a mid-sized mountain style galley brick floor eat-in kitchen design in Birmingham with a double-bowl sink, shaker cabinets, white cabinets, quartzite countertops, white backsplash, subway tile backsplash, stainless steel appliances and two islands
Example of a mid-sized mountain style galley brick floor eat-in kitchen design in Birmingham with a double-bowl sink, shaker cabinets, white cabinets, quartzite countertops, white backsplash, subway tile backsplash, stainless steel appliances and two islands
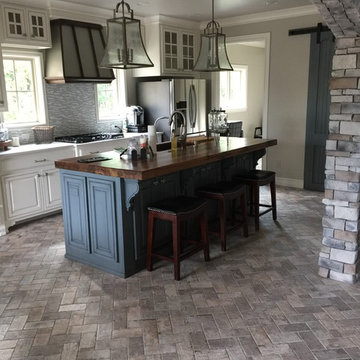
Example of a mid-sized transitional galley brick floor and gray floor enclosed kitchen design in Other with an undermount sink, raised-panel cabinets, white cabinets, wood countertops, gray backsplash, matchstick tile backsplash, stainless steel appliances, an island and white countertops
Mid-Sized Brick Floor Kitchen Ideas
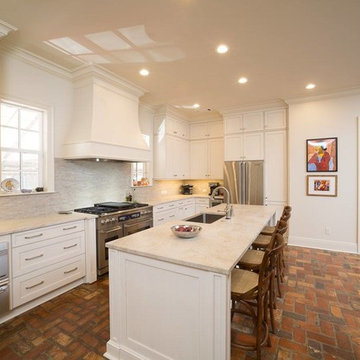
Inspiration for a mid-sized contemporary l-shaped brick floor and brown floor kitchen remodel in New Orleans with a farmhouse sink, recessed-panel cabinets, white cabinets, beige backsplash, stone tile backsplash, stainless steel appliances and an island
1





