Concrete Floor Kitchen with Stone Slab Backsplash Ideas
Refine by:
Budget
Sort by:Popular Today
1 - 20 of 1,267 photos
Item 1 of 3

photos by Matthew Williams
Example of a minimalist l-shaped concrete floor eat-in kitchen design in New York with an undermount sink, flat-panel cabinets, white cabinets, stainless steel countertops, white backsplash, stone slab backsplash, stainless steel appliances and two islands
Example of a minimalist l-shaped concrete floor eat-in kitchen design in New York with an undermount sink, flat-panel cabinets, white cabinets, stainless steel countertops, white backsplash, stone slab backsplash, stainless steel appliances and two islands

Example of a mid-sized minimalist l-shaped concrete floor and gray floor open concept kitchen design in New York with an undermount sink, flat-panel cabinets, white cabinets, wood countertops, gray backsplash, stone slab backsplash, stainless steel appliances and an island
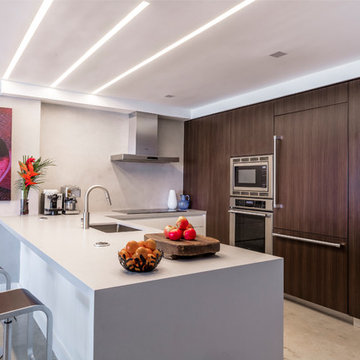
Eat-in kitchen - mid-sized modern u-shaped concrete floor and gray floor eat-in kitchen idea in Miami with an undermount sink, flat-panel cabinets, dark wood cabinets, quartz countertops, gray backsplash, stone slab backsplash, paneled appliances, a peninsula and gray countertops

John Granen
Example of a mid-sized trendy galley concrete floor and gray floor open concept kitchen design in Seattle with an undermount sink, flat-panel cabinets, medium tone wood cabinets, quartz countertops, white backsplash, stone slab backsplash, stainless steel appliances and an island
Example of a mid-sized trendy galley concrete floor and gray floor open concept kitchen design in Seattle with an undermount sink, flat-panel cabinets, medium tone wood cabinets, quartz countertops, white backsplash, stone slab backsplash, stainless steel appliances and an island
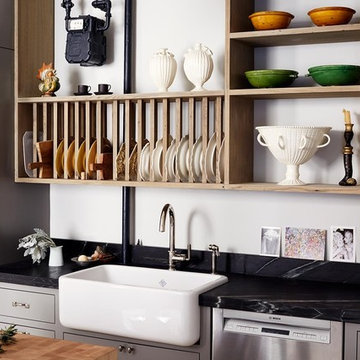
Custom chestnut open shelving with drying rack in Kitchen. With custom shaker cabinetry, farmhouse sink, and soapstone counters.
Architectural photography by Bob Martus
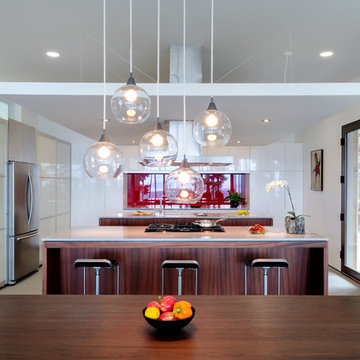
Inspiration for a mid-sized contemporary galley concrete floor eat-in kitchen remodel in Seattle with a double-bowl sink, flat-panel cabinets, dark wood cabinets, solid surface countertops, white backsplash, stone slab backsplash, stainless steel appliances and an island
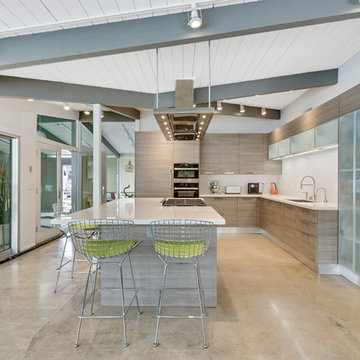
Example of a mid-century modern l-shaped concrete floor and gray floor kitchen design in Orange County with an undermount sink, flat-panel cabinets, paneled appliances, an island, white countertops, gray cabinets, white backsplash and stone slab backsplash
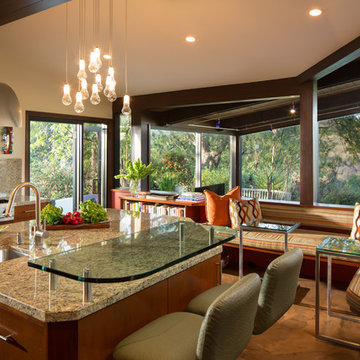
Mike Kelley
Mid-sized trendy u-shaped concrete floor eat-in kitchen photo in Los Angeles with an undermount sink, flat-panel cabinets, medium tone wood cabinets, granite countertops, stone slab backsplash, stainless steel appliances and an island
Mid-sized trendy u-shaped concrete floor eat-in kitchen photo in Los Angeles with an undermount sink, flat-panel cabinets, medium tone wood cabinets, granite countertops, stone slab backsplash, stainless steel appliances and an island
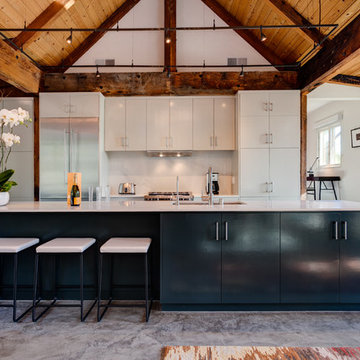
Two Fish Digital
Kitchen - mid-sized contemporary concrete floor kitchen idea in Los Angeles with an undermount sink, flat-panel cabinets, white cabinets, quartzite countertops, white backsplash, stone slab backsplash, stainless steel appliances and an island
Kitchen - mid-sized contemporary concrete floor kitchen idea in Los Angeles with an undermount sink, flat-panel cabinets, white cabinets, quartzite countertops, white backsplash, stone slab backsplash, stainless steel appliances and an island
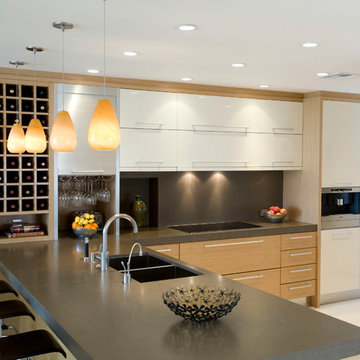
Kitchen
Example of a large trendy l-shaped concrete floor eat-in kitchen design in New York with a drop-in sink, flat-panel cabinets, stainless steel appliances, no island, white cabinets, solid surface countertops, gray backsplash and stone slab backsplash
Example of a large trendy l-shaped concrete floor eat-in kitchen design in New York with a drop-in sink, flat-panel cabinets, stainless steel appliances, no island, white cabinets, solid surface countertops, gray backsplash and stone slab backsplash
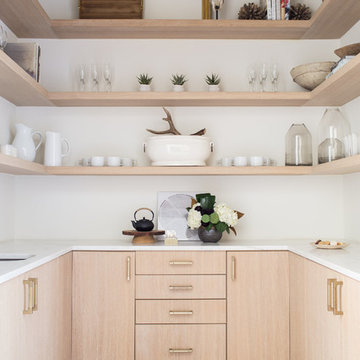
Photo by Kate Turpin Zimmerman
Kitchen - large contemporary u-shaped concrete floor and gray floor kitchen idea in Austin with a single-bowl sink, flat-panel cabinets, light wood cabinets, marble countertops, white backsplash, stone slab backsplash, paneled appliances, an island and white countertops
Kitchen - large contemporary u-shaped concrete floor and gray floor kitchen idea in Austin with a single-bowl sink, flat-panel cabinets, light wood cabinets, marble countertops, white backsplash, stone slab backsplash, paneled appliances, an island and white countertops
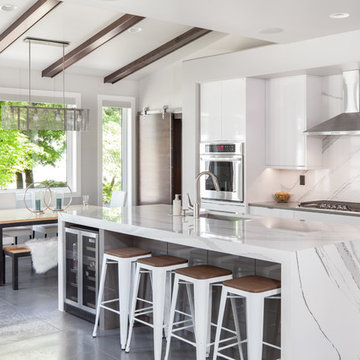
Inspiration for a contemporary galley concrete floor and gray floor eat-in kitchen remodel in Other with an undermount sink, flat-panel cabinets, white cabinets, white backsplash, stone slab backsplash, stainless steel appliances and an island
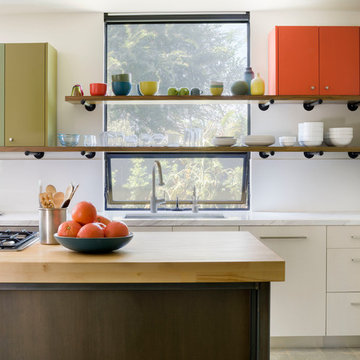
940sf interior and exterior remodel of the rear unit of a duplex. By reorganizing on-site parking and re-positioning openings a greater sense of privacy was created for both units. In addition it provided a new entryway for the rear unit. A modified first floor layout improves natural daylight and connections to new outdoor patios.
(c) Eric Staudenmaier
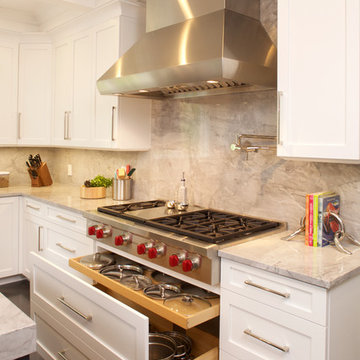
Special pull-outs separating the lids are located under the Wolf rangetop.
Space planning and cabinetry design: Jennifer Howard, JWH
Photography: Mick Hales, Greenworld Productions
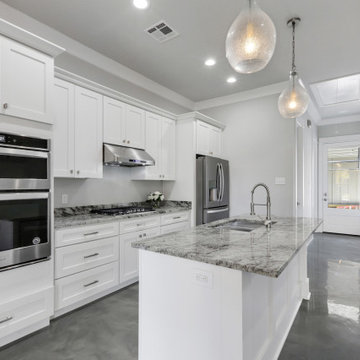
Breathtaking new construction by Nola Build! Situated on a large corner lot, this home is one of a kind with attention to detail at every turn. Gorgeous epoxy floors, 10 ft ceilings, custom closets plus stylish bathroom vanities + fixtures are just a few of the eye catches touches throughout. Large detached garage comfortably fits 2 trucks or SUVs. Enjoy outdoor living on your cozy patio pre-wired for entertainment. This house has all the bells + whistles, don't miss your chance to own a slice of heaven!
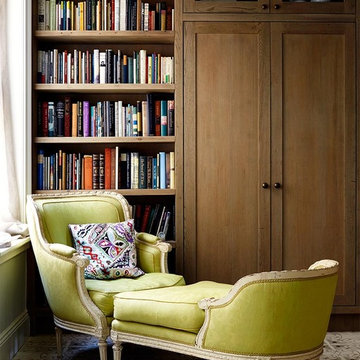
A Library within the Kitchen. With custom chestnut cabinets, encaustic tile floors, and chaise.
Architectural photography by Bob Martus
Enclosed kitchen - mid-sized transitional l-shaped concrete floor enclosed kitchen idea in New York with a farmhouse sink, shaker cabinets, gray cabinets, soapstone countertops, black backsplash, stone slab backsplash, stainless steel appliances and an island
Enclosed kitchen - mid-sized transitional l-shaped concrete floor enclosed kitchen idea in New York with a farmhouse sink, shaker cabinets, gray cabinets, soapstone countertops, black backsplash, stone slab backsplash, stainless steel appliances and an island
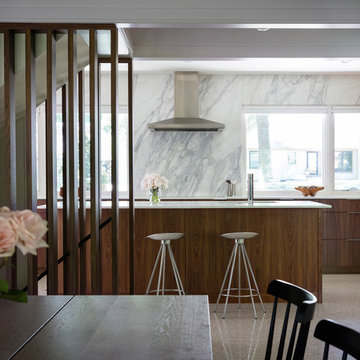
Large trendy u-shaped concrete floor eat-in kitchen photo in Kansas City with flat-panel cabinets, dark wood cabinets, solid surface countertops, white backsplash, stone slab backsplash and an island

Inspiration for a large contemporary single-wall concrete floor and gray floor eat-in kitchen remodel in Orange County with an undermount sink, flat-panel cabinets, white cabinets, solid surface countertops, paneled appliances, an island, white backsplash and stone slab backsplash
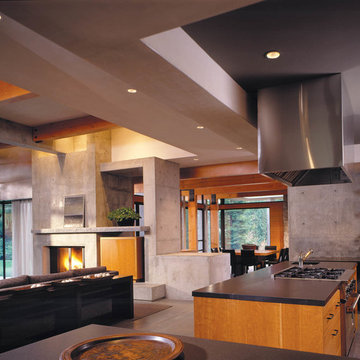
Fred Housel Photographer
Example of a large minimalist u-shaped concrete floor open concept kitchen design in Seattle with an integrated sink, flat-panel cabinets, medium tone wood cabinets, solid surface countertops, gray backsplash, stone slab backsplash, stainless steel appliances and an island
Example of a large minimalist u-shaped concrete floor open concept kitchen design in Seattle with an integrated sink, flat-panel cabinets, medium tone wood cabinets, solid surface countertops, gray backsplash, stone slab backsplash, stainless steel appliances and an island
Concrete Floor Kitchen with Stone Slab Backsplash Ideas
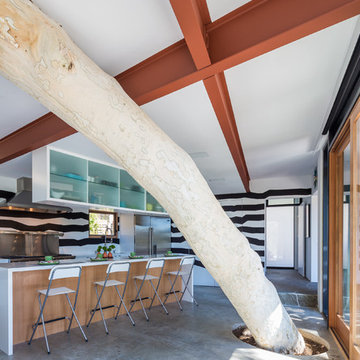
Brian Thomas Jones
Mid-sized trendy galley concrete floor and gray floor open concept kitchen photo in Los Angeles with an undermount sink, flat-panel cabinets, white cabinets, quartzite countertops, white backsplash, stone slab backsplash, stainless steel appliances and an island
Mid-sized trendy galley concrete floor and gray floor open concept kitchen photo in Los Angeles with an undermount sink, flat-panel cabinets, white cabinets, quartzite countertops, white backsplash, stone slab backsplash, stainless steel appliances and an island
1





