Light Wood Floor Kitchen with Limestone Countertops Ideas
Refine by:
Budget
Sort by:Popular Today
1 - 20 of 933 photos
Item 1 of 3
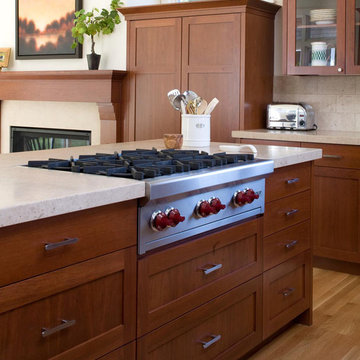
With the cooktop in the island a busy mom can cook and talk with guests without turning her back to cook.
Inspiration for a mid-sized timeless u-shaped light wood floor eat-in kitchen remodel in San Francisco with an undermount sink, shaker cabinets, medium tone wood cabinets, limestone countertops, beige backsplash, stone tile backsplash, stainless steel appliances and two islands
Inspiration for a mid-sized timeless u-shaped light wood floor eat-in kitchen remodel in San Francisco with an undermount sink, shaker cabinets, medium tone wood cabinets, limestone countertops, beige backsplash, stone tile backsplash, stainless steel appliances and two islands

Awesome shot by Steve Schwartz from AVT Marketing in Fort Mill.
Example of a large transitional single-wall light wood floor and brown floor eat-in kitchen design in Charlotte with a single-bowl sink, recessed-panel cabinets, gray cabinets, limestone countertops, multicolored backsplash, marble backsplash, stainless steel appliances, an island and multicolored countertops
Example of a large transitional single-wall light wood floor and brown floor eat-in kitchen design in Charlotte with a single-bowl sink, recessed-panel cabinets, gray cabinets, limestone countertops, multicolored backsplash, marble backsplash, stainless steel appliances, an island and multicolored countertops
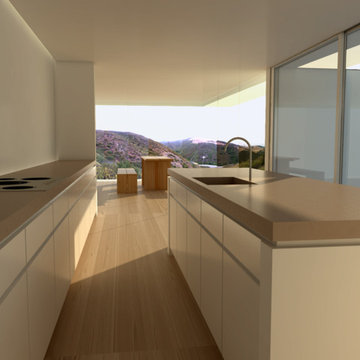
A minimal palette consisting of wide plank white oak flooring, limestone countertops, and white walls draws your eyes to the natural landscape vistas in the background.
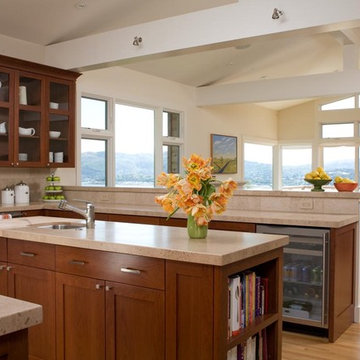
can you way layout space?
Eat-in kitchen - large contemporary u-shaped light wood floor eat-in kitchen idea in San Francisco with flat-panel cabinets, an undermount sink, dark wood cabinets, limestone countertops, beige backsplash, stainless steel appliances, an island, stone slab backsplash and beige countertops
Eat-in kitchen - large contemporary u-shaped light wood floor eat-in kitchen idea in San Francisco with flat-panel cabinets, an undermount sink, dark wood cabinets, limestone countertops, beige backsplash, stainless steel appliances, an island, stone slab backsplash and beige countertops
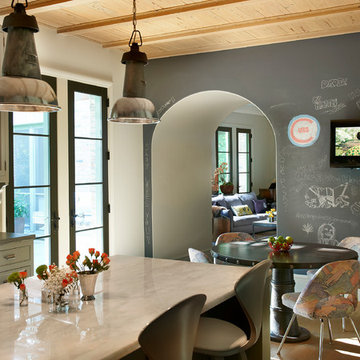
Tony Soluri Photography http://www.soluriphotography.com/
Large transitional u-shaped light wood floor eat-in kitchen photo in Chicago with an undermount sink, recessed-panel cabinets, gray cabinets, limestone countertops, beige backsplash, stainless steel appliances and an island
Large transitional u-shaped light wood floor eat-in kitchen photo in Chicago with an undermount sink, recessed-panel cabinets, gray cabinets, limestone countertops, beige backsplash, stainless steel appliances and an island
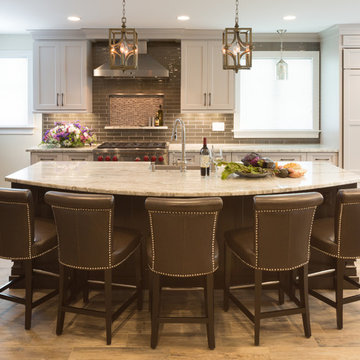
Inspiration for a large transitional single-wall light wood floor and beige floor eat-in kitchen remodel in Providence with a farmhouse sink, shaker cabinets, white cabinets, limestone countertops, brown backsplash, subway tile backsplash, paneled appliances and an island
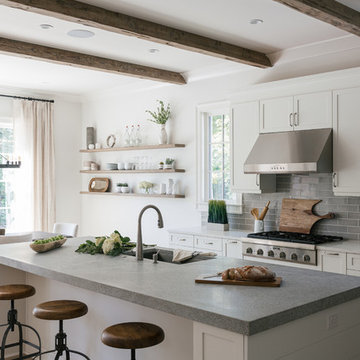
Willet Photography
Large transitional l-shaped light wood floor and brown floor eat-in kitchen photo in Atlanta with an island, an undermount sink, shaker cabinets, white cabinets, limestone countertops, gray backsplash, porcelain backsplash and stainless steel appliances
Large transitional l-shaped light wood floor and brown floor eat-in kitchen photo in Atlanta with an island, an undermount sink, shaker cabinets, white cabinets, limestone countertops, gray backsplash, porcelain backsplash and stainless steel appliances
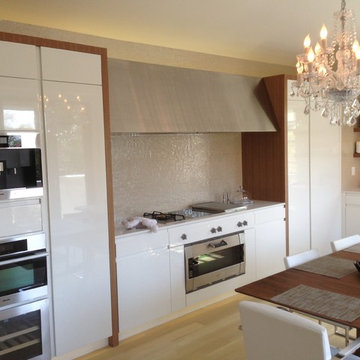
Small minimalist l-shaped light wood floor eat-in kitchen photo in Orange County with flat-panel cabinets, white cabinets, limestone countertops, ceramic backsplash, stainless steel appliances and no island
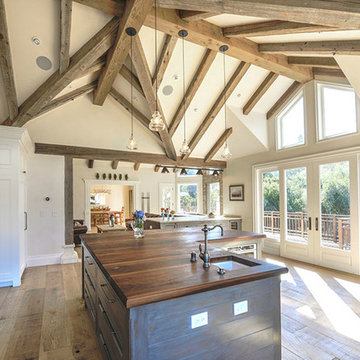
Inspiration for a large country light wood floor open concept kitchen remodel in San Francisco with an undermount sink, white cabinets, limestone countertops, beige backsplash, subway tile backsplash, white appliances and an island
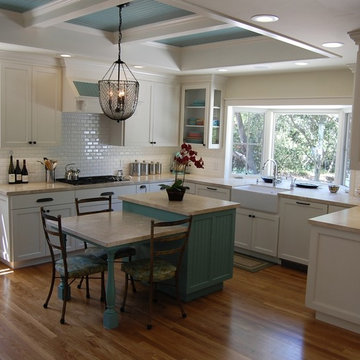
Mid-sized transitional u-shaped light wood floor eat-in kitchen photo in Orange County with a farmhouse sink, white cabinets, limestone countertops, white backsplash, subway tile backsplash, white appliances, an island and shaker cabinets
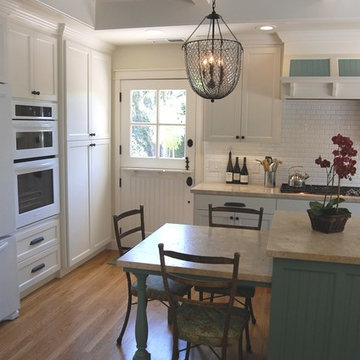
Traditional Kitchen with dutch door that opens to the herb garden
Example of a mid-sized transitional u-shaped light wood floor eat-in kitchen design in Orange County with a farmhouse sink, recessed-panel cabinets, white cabinets, limestone countertops, white backsplash, subway tile backsplash, white appliances and an island
Example of a mid-sized transitional u-shaped light wood floor eat-in kitchen design in Orange County with a farmhouse sink, recessed-panel cabinets, white cabinets, limestone countertops, white backsplash, subway tile backsplash, white appliances and an island
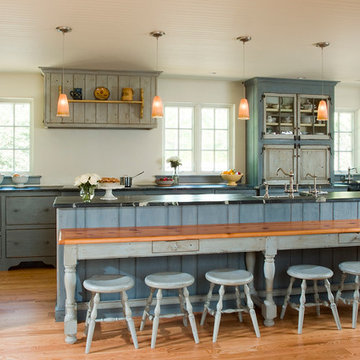
Gridley+Graves
Inspiration for a large timeless single-wall light wood floor eat-in kitchen remodel in Philadelphia with a single-bowl sink, glass-front cabinets, blue cabinets, limestone countertops, white backsplash, stainless steel appliances and an island
Inspiration for a large timeless single-wall light wood floor eat-in kitchen remodel in Philadelphia with a single-bowl sink, glass-front cabinets, blue cabinets, limestone countertops, white backsplash, stainless steel appliances and an island
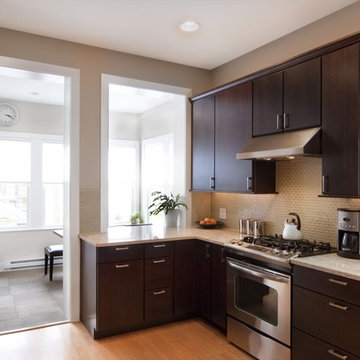
Enclosed kitchen - small modern l-shaped light wood floor enclosed kitchen idea in Chicago with a drop-in sink, flat-panel cabinets, limestone countertops, brown backsplash, glass tile backsplash and stainless steel appliances
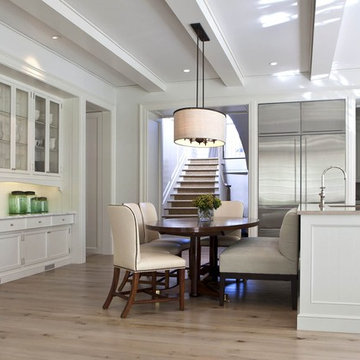
Inspiration for a mid-sized transitional u-shaped light wood floor and beige floor open concept kitchen remodel in Charlotte with an undermount sink, shaker cabinets, white cabinets, limestone countertops, white backsplash, wood backsplash, stainless steel appliances and an island
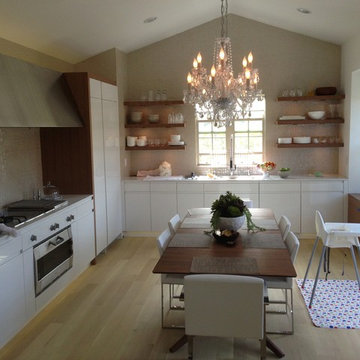
Eat-in kitchen - small modern l-shaped light wood floor eat-in kitchen idea in Orange County with flat-panel cabinets, white cabinets, limestone countertops, ceramic backsplash, stainless steel appliances and no island
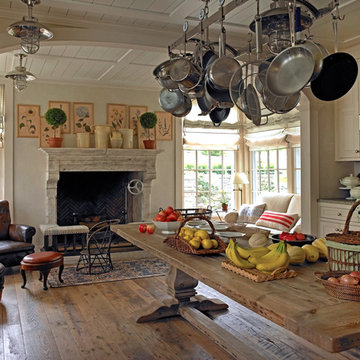
Frank de Biasi Interiors
Inspiration for a large timeless u-shaped light wood floor kitchen pantry remodel in New York with shaker cabinets, light wood cabinets, limestone countertops, metallic backsplash, stainless steel appliances and an island
Inspiration for a large timeless u-shaped light wood floor kitchen pantry remodel in New York with shaker cabinets, light wood cabinets, limestone countertops, metallic backsplash, stainless steel appliances and an island
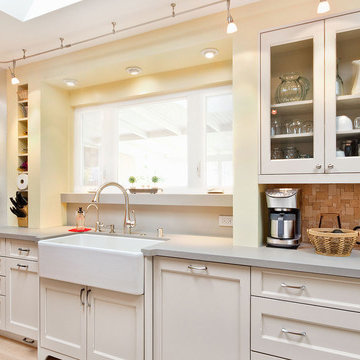
Transitional Kitchen designed by the award winning team at DDK in Pasadena, CA
Photography:
J Jorgensen - Architectural Photographer
Inspiration for a mid-sized transitional galley light wood floor kitchen remodel in Los Angeles with a farmhouse sink, raised-panel cabinets, white cabinets, limestone countertops, gray backsplash, stainless steel appliances and a peninsula
Inspiration for a mid-sized transitional galley light wood floor kitchen remodel in Los Angeles with a farmhouse sink, raised-panel cabinets, white cabinets, limestone countertops, gray backsplash, stainless steel appliances and a peninsula

Example of a mid-sized eclectic u-shaped light wood floor and beige floor open concept kitchen design in Tampa with an undermount sink, shaker cabinets, white cabinets, limestone countertops, white backsplash, subway tile backsplash, paneled appliances, an island and gray countertops
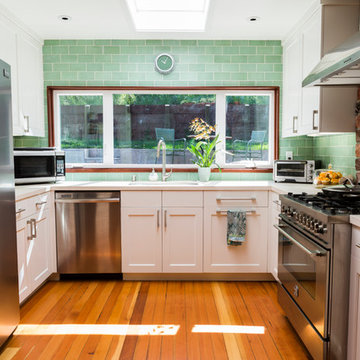
Rachel J Allen
Open concept kitchen - mid-sized transitional u-shaped light wood floor open concept kitchen idea in San Francisco with an undermount sink, shaker cabinets, white cabinets, limestone countertops, green backsplash, glass tile backsplash, stainless steel appliances and no island
Open concept kitchen - mid-sized transitional u-shaped light wood floor open concept kitchen idea in San Francisco with an undermount sink, shaker cabinets, white cabinets, limestone countertops, green backsplash, glass tile backsplash, stainless steel appliances and no island
Light Wood Floor Kitchen with Limestone Countertops Ideas
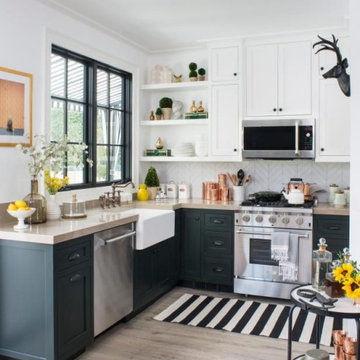
Kitchen - mid-sized eclectic l-shaped light wood floor and gray floor kitchen idea in Columbus with an undermount sink, beaded inset cabinets, green cabinets, limestone countertops, white backsplash, ceramic backsplash, stainless steel appliances and beige countertops
1





