Limestone Floor Kitchen with Metal Backsplash Ideas
Refine by:
Budget
Sort by:Popular Today
1 - 20 of 120 photos
Item 1 of 3
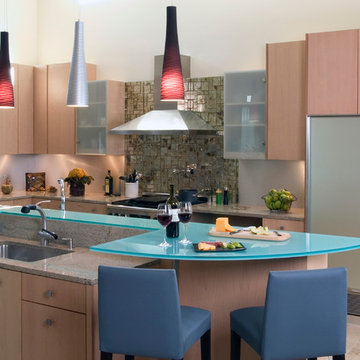
Photography by Linda Oyama Bryan. http://pickellbuilders.com. Contemporary Flat Panel Kitchen Cabinetry in Natural Maple with granite and glass countertops, glass backsplash tile and glass pendant lights.

Tom Kessler Photography
Inspiration for a huge timeless u-shaped limestone floor kitchen pantry remodel in Omaha with a farmhouse sink, beaded inset cabinets, distressed cabinets, quartz countertops, gray backsplash, metal backsplash, paneled appliances and no island
Inspiration for a huge timeless u-shaped limestone floor kitchen pantry remodel in Omaha with a farmhouse sink, beaded inset cabinets, distressed cabinets, quartz countertops, gray backsplash, metal backsplash, paneled appliances and no island
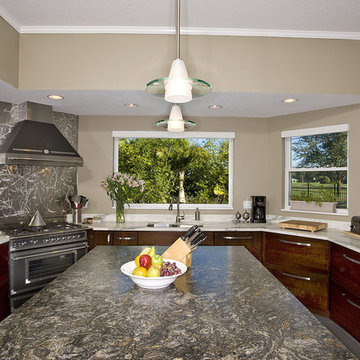
Tampa's Award Winning Kitchen & Bath Designer
Best of Houzz 2015-2016
Location: PO Box 341348
Tampa, FL 33694
Mid-sized trendy l-shaped limestone floor and gray floor eat-in kitchen photo in Tampa with a single-bowl sink, flat-panel cabinets, medium tone wood cabinets, granite countertops, metallic backsplash, metal backsplash and stainless steel appliances
Mid-sized trendy l-shaped limestone floor and gray floor eat-in kitchen photo in Tampa with a single-bowl sink, flat-panel cabinets, medium tone wood cabinets, granite countertops, metallic backsplash, metal backsplash and stainless steel appliances
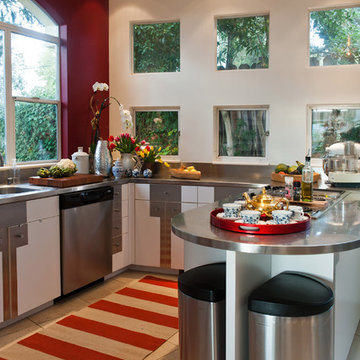
The villa kitchen provides the perfect setting. The large window over the sink looks out to a deck dining area. Stainless steel countertops are easy to care for. Warm and cool are combined by setting off the stainless steel faced cabinetry with a deep red wall, wood accents and red sisal rug. Open shelves for often-used dishware allow for convenience as well as a sense of rhythm and repetition, one of Jane's favorite motifs. The result is a kitchen that imbues the food -- and the kitchen conversation -- with lively energy.
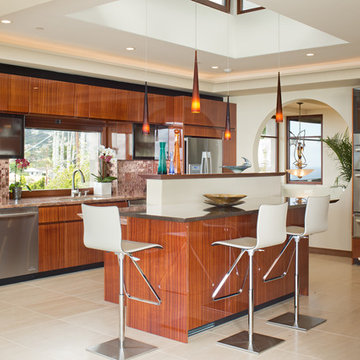
Modern, Transitional, energy efficient Project in La Jolla with Panoramic views from almost every rooms.
Photos by Jim Brady
A modern Mediterranean project, panoramic ocean view with Persian architecture and Frank Loyd wright inspiration. Designed based on passive solar design. lots of daylights, cross ventilation in all rooms, pyramid ceiling and pyramid skylights, stone flooring as thermal mass to moderate temperature. use of wind catcher to prevent mold and moisture issues on the basement. Water efficient landscaping was used through out. privacy and shade was provided.energy efficient and comfortable home.
energy star appliance and HVAC. solar panel, solar water heater and instant water heater were used.
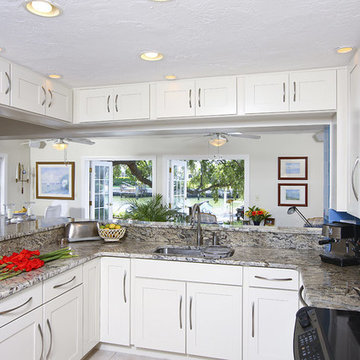
Tampa's Award Winning Kitchen & Bath Designer
Best of Houzz 2015-2016
Location: PO Box 341348
Tampa, FL 33694
Mid-sized trendy l-shaped limestone floor and beige floor eat-in kitchen photo in Tampa with a single-bowl sink, flat-panel cabinets, white cabinets, granite countertops, metallic backsplash, metal backsplash and stainless steel appliances
Mid-sized trendy l-shaped limestone floor and beige floor eat-in kitchen photo in Tampa with a single-bowl sink, flat-panel cabinets, white cabinets, granite countertops, metallic backsplash, metal backsplash and stainless steel appliances
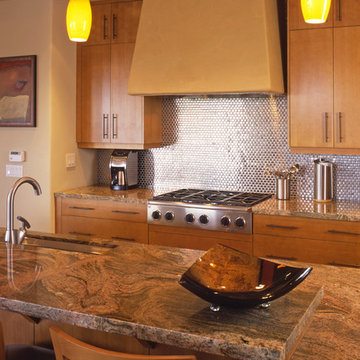
Open concept kitchen - large contemporary l-shaped limestone floor open concept kitchen idea in San Francisco with an undermount sink, flat-panel cabinets, medium tone wood cabinets, granite countertops, metallic backsplash, metal backsplash, stainless steel appliances and an island
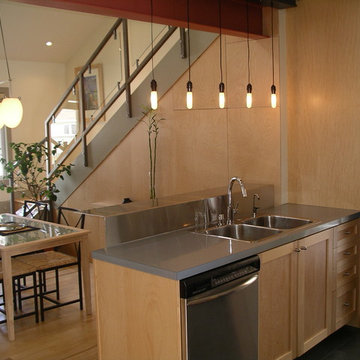
Open concept kitchen - small modern galley limestone floor open concept kitchen idea in New York with shaker cabinets, light wood cabinets, quartz countertops, metallic backsplash, a peninsula, a double-bowl sink, metal backsplash and stainless steel appliances
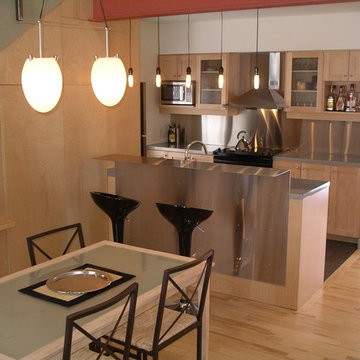
Inspiration for a small modern galley limestone floor open concept kitchen remodel in New York with a double-bowl sink, shaker cabinets, light wood cabinets, quartz countertops, metallic backsplash, metal backsplash, stainless steel appliances and a peninsula
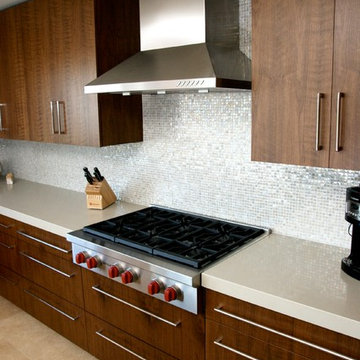
Example of a mid-sized minimalist u-shaped limestone floor and beige floor eat-in kitchen design in Orange County with an undermount sink, flat-panel cabinets, dark wood cabinets, quartzite countertops, white backsplash, metal backsplash, stainless steel appliances and an island
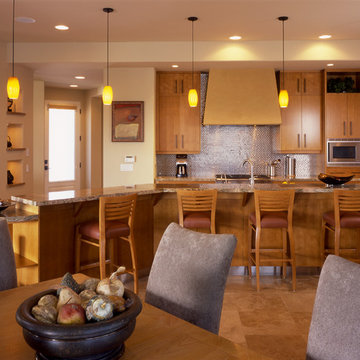
Large trendy l-shaped limestone floor open concept kitchen photo in San Francisco with an undermount sink, flat-panel cabinets, medium tone wood cabinets, granite countertops, metallic backsplash, metal backsplash, stainless steel appliances and an island
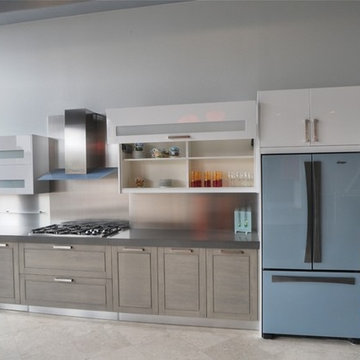
Inspiration for a large modern single-wall limestone floor eat-in kitchen remodel in Orange County with open cabinets, white cabinets, quartz countertops, metallic backsplash, metal backsplash and colored appliances
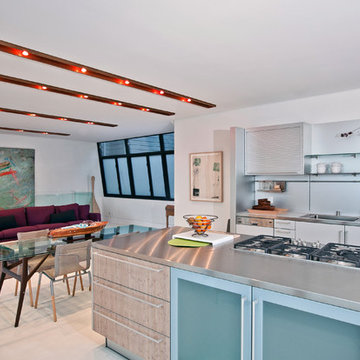
3119 Harrison Street consists of two contemporary, 3,000 square foot homes near San Francisco’s Mission District. The project involved excavating the lot 12 feet below ground level to make room for a shared six car underground garage, and two subterranean residences.
The town homes were designed with a modern and clean approach, utilizing light wood tones and a minimalistic style. Both homes were thoughtfully designed to maximize space efficiency, allowing residents to live comfortably in an urban setting where space is always at a premium.
To make the most of the residence's outdoor space courtyards and rooftop decks were also created as a space for entertaining.
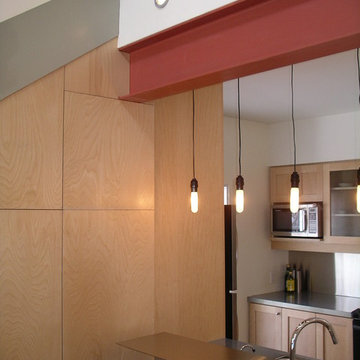
Inspiration for a small modern galley limestone floor open concept kitchen remodel in New York with a double-bowl sink, shaker cabinets, light wood cabinets, quartz countertops, metallic backsplash, metal backsplash, stainless steel appliances and a peninsula
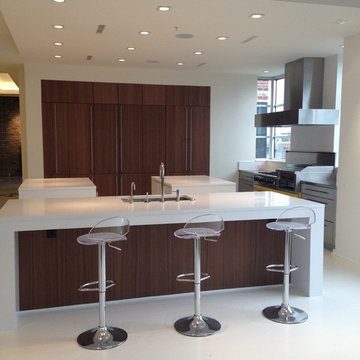
Large trendy l-shaped white floor and limestone floor open concept kitchen photo in Houston with flat-panel cabinets, dark wood cabinets, quartzite countertops, stainless steel appliances, two islands, an undermount sink, metallic backsplash and metal backsplash
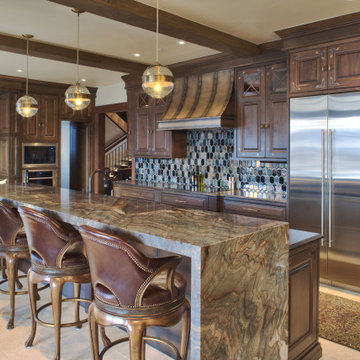
This traditional style kitchen is not shy on modern features. The iridescent glazed tile backsplash is a dramatic backdrop for an efficient induction cooktop. The raised island countertop discretely hides the preparation space at the sink.
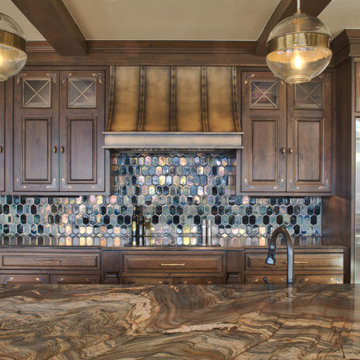
This traditional style kitchen is not shy on modern features. The iridescent glazed tile backsplash is a dramatic backdrop for an efficient induction cooktop. The raised island countertop discretely hides the preparation space at the sink.
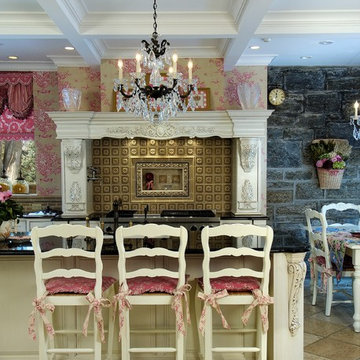
Eat-in kitchen - large traditional l-shaped limestone floor and beige floor eat-in kitchen idea in Philadelphia with a farmhouse sink, raised-panel cabinets, white cabinets, granite countertops, metallic backsplash, metal backsplash, paneled appliances and an island
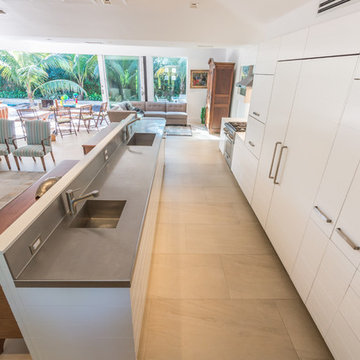
Example of a large 1960s limestone floor kitchen design in Miami with a drop-in sink, flat-panel cabinets, white cabinets, metallic backsplash, metal backsplash and no island
Limestone Floor Kitchen with Metal Backsplash Ideas
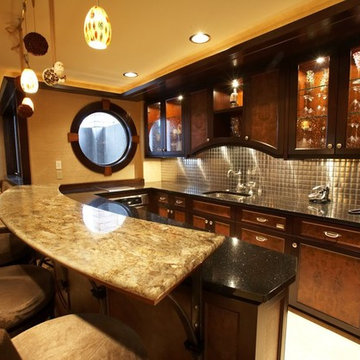
Cherry and walnut cabinetry with a Sub-Zero refrigerator, stainless steel tile backsplash, dual level granite countertop in Juperana Persa and Black Galaxy, and pendant lighting make this lower level bar a showpiece for entertaining.
Greer Photo - Jill Greer
1





