Limestone Floor Kitchen with Metal Backsplash Ideas
Refine by:
Budget
Sort by:Popular Today
41 - 60 of 120 photos
Item 1 of 3
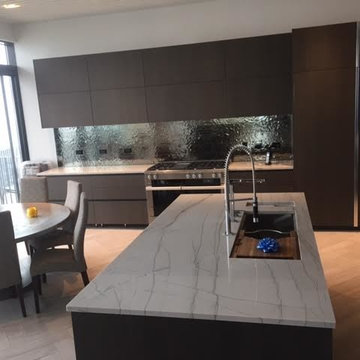
Large minimalist l-shaped limestone floor open concept kitchen photo in Orange County with an undermount sink, flat-panel cabinets, black cabinets, quartzite countertops, metallic backsplash, metal backsplash, stainless steel appliances and an island
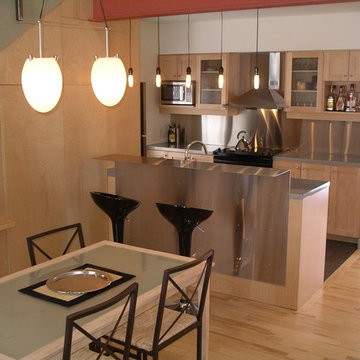
Inspiration for a small modern galley limestone floor open concept kitchen remodel in New York with a double-bowl sink, shaker cabinets, light wood cabinets, quartz countertops, metallic backsplash, metal backsplash, stainless steel appliances and a peninsula
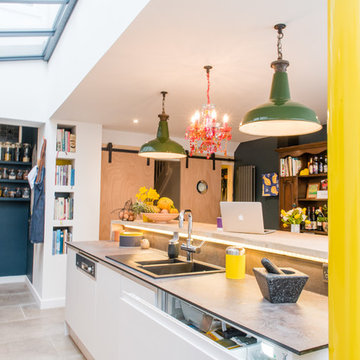
Credit: Photography by Matt Round Photography.
Mid-sized trendy galley limestone floor and beige floor open concept kitchen photo in Devon with flat-panel cabinets, white cabinets, metallic backsplash, metal backsplash, stainless steel appliances, an island, a double-bowl sink, quartz countertops and gray countertops
Mid-sized trendy galley limestone floor and beige floor open concept kitchen photo in Devon with flat-panel cabinets, white cabinets, metallic backsplash, metal backsplash, stainless steel appliances, an island, a double-bowl sink, quartz countertops and gray countertops
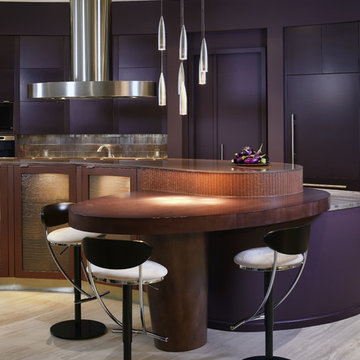
Donna Griffith Photography
Example of a large trendy single-wall limestone floor open concept kitchen design in Toronto with an undermount sink, flat-panel cabinets, granite countertops, metallic backsplash, metal backsplash, stainless steel appliances and an island
Example of a large trendy single-wall limestone floor open concept kitchen design in Toronto with an undermount sink, flat-panel cabinets, granite countertops, metallic backsplash, metal backsplash, stainless steel appliances and an island
This beautiful barn conversion now has a kitchen, dining, seating area which will be the heart of the client’s home, as well as a wonderful entertaining space.The tall units contain a larder unit, lined with oak veneer, housing oak drawers for bread and snacks. The central island houses a wine fridge, microwave, prep sink and drawer space. Friends and family congregate on the opposite side of the island, around the demi-lune oak insert. The perimeter units are painted in Farrow & Ball Old White, and the island is painted with Farrow & Ball French Gray.
Photos by Harry Page - http://www.harrypage.com/
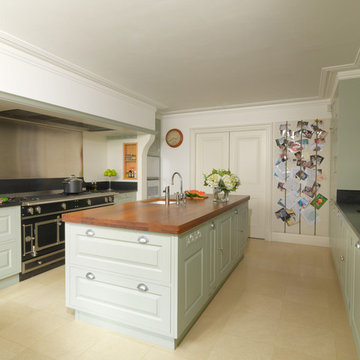
This elegant, classic painted kitchen was designed and made by Tim Wood to act as the hub of this busy family house in Kensington, London.
The kitchen has many elements adding to its traditional charm, such as Shaker-style peg rails, an integrated larder unit, wall inset spice racks and a limestone floor. A richly toned iroko worktop adds warmth to the scheme, whilst honed Nero Impala granite upstands feature decorative edging and cabinet doors take on a classic style painted in Farrow & Ball's pale powder green. A decorative plasterer was even hired to install cornicing above the wall units to give the cabinetry an original feel.
But despite its homely qualities, the kitchen is packed with top-spec appliances behind the cabinetry doors. There are two large fridge freezers featuring icemakers and motorised shelves that move up and down for improved access, in addition to a wine fridge with individually controlled zones for red and white wines. These are teamed with two super-quiet dishwashers that boast 30-minute quick washes, a 1000W microwave with grill, and a steam oven with various moisture settings.
The steam oven provides a restaurant quality of food, as you can adjust moisture and temperature levels to achieve magnificent flavours whilst retaining most of the nutrients, including minerals and vitamins.
The La Cornue oven, which is hand-made in Paris, is in brushed nickel, stainless steel and shiny black. It is one of the most amazing ovens you can buy and is used by many top Michelin rated chefs. It has domed cavity ovens for better baking results and makes a really impressive focal point too.
Completing the line-up of modern technologies are a bespoke remote controlled extractor designed by Tim Wood with an external motor to minimise noise, a boiling and chilled water dispensing tap and industrial grade waste disposers on both sinks.
Designed, hand built and photographed by Tim Wood
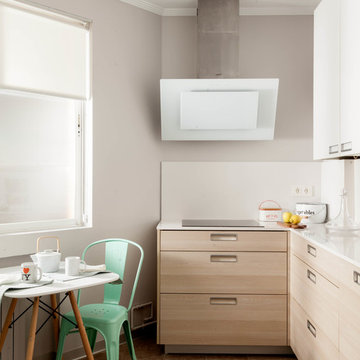
Kitchen - mid-sized contemporary l-shaped limestone floor and multicolored floor kitchen idea in Other with a single-bowl sink, flat-panel cabinets, light wood cabinets, solid surface countertops, metallic backsplash, metal backsplash, stainless steel appliances, no island and white countertops
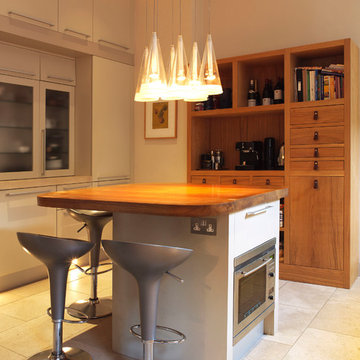
Charlie Birchmore
Mid-sized minimalist single-wall limestone floor and beige floor open concept kitchen photo in London with beige cabinets, gray backsplash, metal backsplash and an island
Mid-sized minimalist single-wall limestone floor and beige floor open concept kitchen photo in London with beige cabinets, gray backsplash, metal backsplash and an island
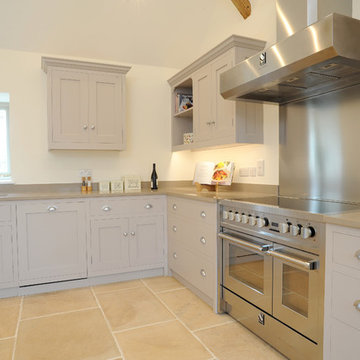
Plot 7 - The Forge
This series of photographs leads you through our design and craftsman built solution to The Forge, part of the luxury development - Babdown Farm
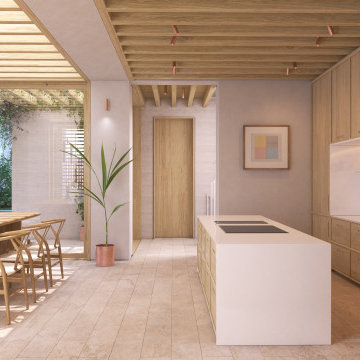
Materiales naturales como la madera de roble para la estructura, el ladrillo blanco cocido para las fachadas, la piedra caliza para los pavimentos, aislamientos de corcho natural o las cubiertas de cobre cumplen estas características permitiendo el mínimo consumo.
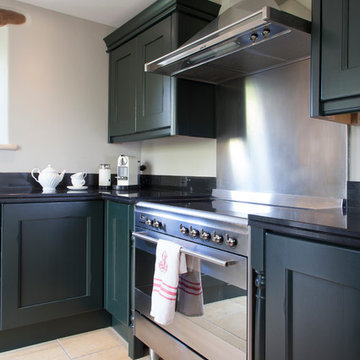
Photographs by Elayne Barre
Example of a mid-sized urban limestone floor enclosed kitchen design in Gloucestershire with raised-panel cabinets, green cabinets, metallic backsplash, metal backsplash, white appliances and no island
Example of a mid-sized urban limestone floor enclosed kitchen design in Gloucestershire with raised-panel cabinets, green cabinets, metallic backsplash, metal backsplash, white appliances and no island
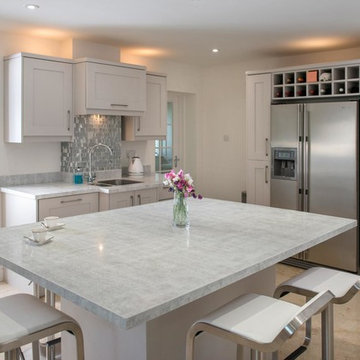
Large transitional l-shaped limestone floor and beige floor enclosed kitchen photo in Ottawa with an undermount sink, shaker cabinets, white cabinets, quartz countertops, metallic backsplash, metal backsplash, stainless steel appliances and an island
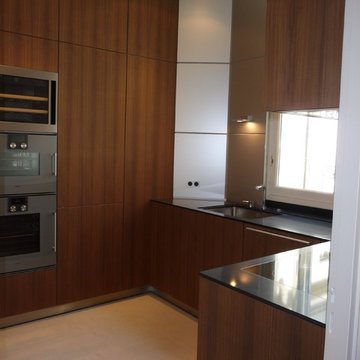
L STUDIO Architecture & Design
Enclosed kitchen - mid-sized transitional u-shaped limestone floor and beige floor enclosed kitchen idea in Paris with an integrated sink, light wood cabinets, granite countertops, metallic backsplash, metal backsplash, paneled appliances, no island and black countertops
Enclosed kitchen - mid-sized transitional u-shaped limestone floor and beige floor enclosed kitchen idea in Paris with an integrated sink, light wood cabinets, granite countertops, metallic backsplash, metal backsplash, paneled appliances, no island and black countertops
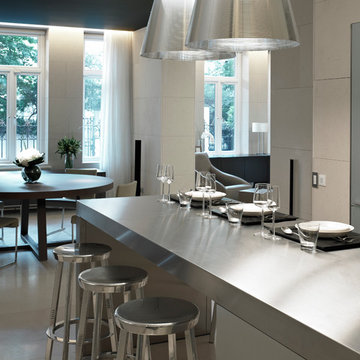
Kitchen/Dining
Photo: David Churchill
Inspiration for a mid-sized contemporary u-shaped limestone floor open concept kitchen remodel in London with flat-panel cabinets, an island, a double-bowl sink, gray cabinets, granite countertops, metallic backsplash, metal backsplash and stainless steel appliances
Inspiration for a mid-sized contemporary u-shaped limestone floor open concept kitchen remodel in London with flat-panel cabinets, an island, a double-bowl sink, gray cabinets, granite countertops, metallic backsplash, metal backsplash and stainless steel appliances
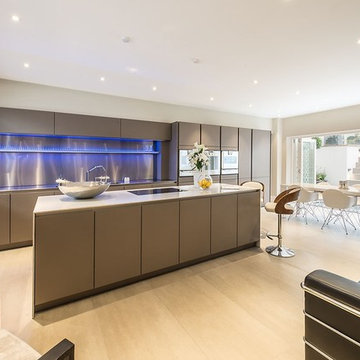
Open concept kitchen - large contemporary limestone floor and beige floor open concept kitchen idea in London with a double-bowl sink, flat-panel cabinets, gray cabinets, metallic backsplash, metal backsplash, stainless steel appliances and an island
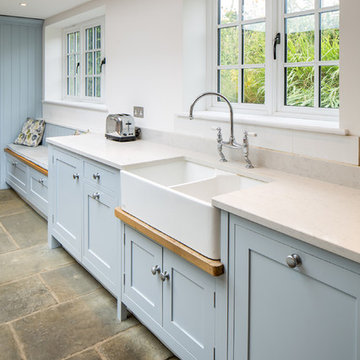
Large cottage l-shaped limestone floor and beige floor open concept kitchen photo in Hertfordshire with a double-bowl sink, shaker cabinets, blue cabinets, granite countertops, gray backsplash, metal backsplash, stainless steel appliances and an island
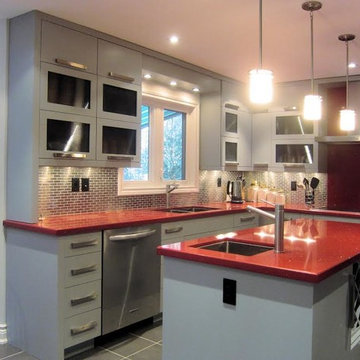
A beautiful contemporary kitchen built in Reece's own custom shop. Features include Ceasarstone countertops and the doors and drawers are all electronically operated.
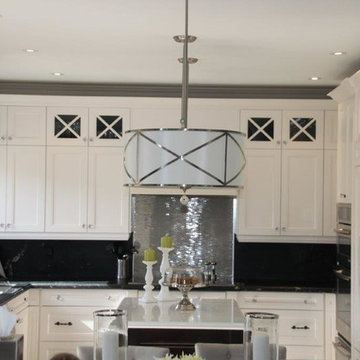
Example of a mid-sized classic u-shaped limestone floor kitchen design in Toronto with a double-bowl sink, recessed-panel cabinets, quartz countertops, multicolored backsplash, metal backsplash, stainless steel appliances and an island
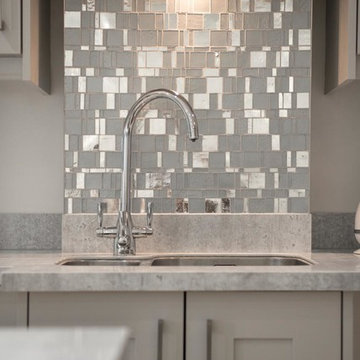
Example of a large transitional l-shaped limestone floor and beige floor enclosed kitchen design in Ottawa with an undermount sink, shaker cabinets, white cabinets, quartz countertops, metallic backsplash, metal backsplash, stainless steel appliances and an island
Limestone Floor Kitchen with Metal Backsplash Ideas
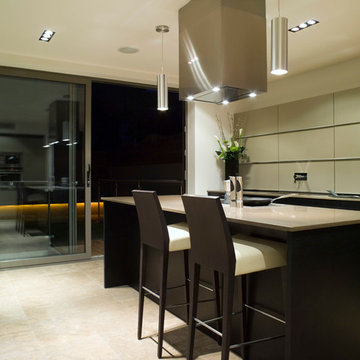
Distinction Group
Example of a mid-sized minimalist single-wall limestone floor eat-in kitchen design in London with flat-panel cabinets, black cabinets, solid surface countertops, green backsplash, metal backsplash and an island
Example of a mid-sized minimalist single-wall limestone floor eat-in kitchen design in London with flat-panel cabinets, black cabinets, solid surface countertops, green backsplash, metal backsplash and an island
3





