Limestone Floor Kitchen Ideas
Refine by:
Budget
Sort by:Popular Today
1 - 20 of 78 photos
Item 1 of 3
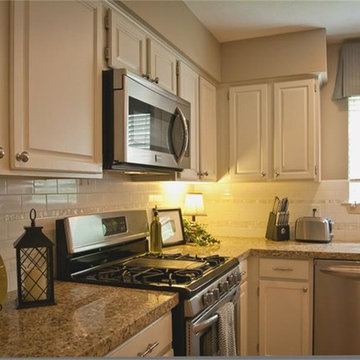
Inspiration for a mid-sized timeless u-shaped limestone floor eat-in kitchen remodel in Houston with a single-bowl sink, raised-panel cabinets, white cabinets, granite countertops, white backsplash, subway tile backsplash, stainless steel appliances and no island
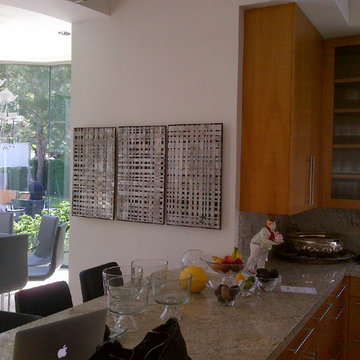
Artspace Warehouse
Example of a large trendy limestone floor eat-in kitchen design in Los Angeles with an undermount sink, flat-panel cabinets, medium tone wood cabinets, granite countertops, beige backsplash, stone slab backsplash, stainless steel appliances and an island
Example of a large trendy limestone floor eat-in kitchen design in Los Angeles with an undermount sink, flat-panel cabinets, medium tone wood cabinets, granite countertops, beige backsplash, stone slab backsplash, stainless steel appliances and an island
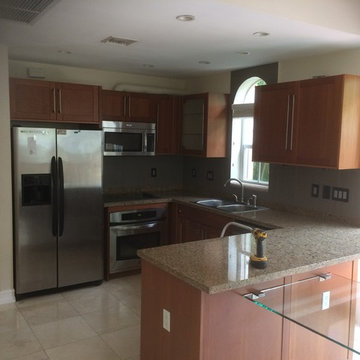
Mid-sized minimalist u-shaped limestone floor eat-in kitchen photo in Miami with a single-bowl sink, flat-panel cabinets, white cabinets, quartzite countertops, white backsplash, stone slab backsplash, stainless steel appliances and a peninsula
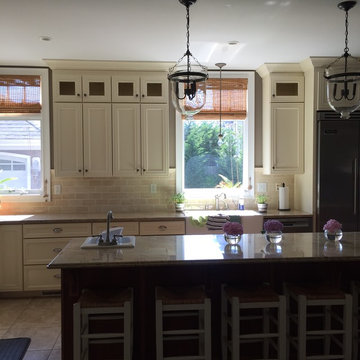
Repair to damaged kitchen cabinets, three cabinets were refinished completely to match the other cabinets after water damage from a hurricane. All other cabinets were touched up with oil paint finish to look like new.
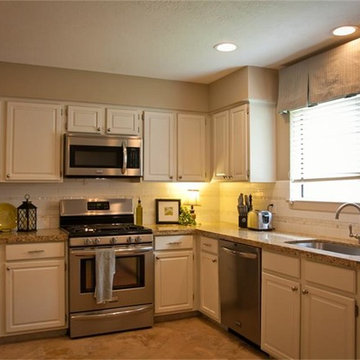
Inspiration for a mid-sized transitional u-shaped limestone floor eat-in kitchen remodel in Houston with an undermount sink, raised-panel cabinets, white cabinets, granite countertops, white backsplash, subway tile backsplash, stainless steel appliances and no island
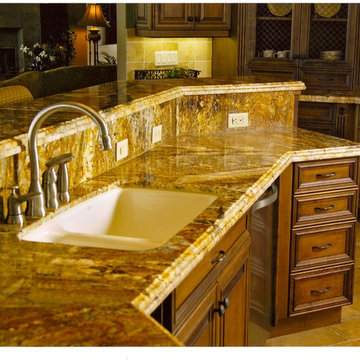
countertops from rock solid
job by dave
Example of a mid-sized arts and crafts single-wall limestone floor open concept kitchen design in Miami with raised-panel cabinets, medium tone wood cabinets, granite countertops, brown backsplash, stone tile backsplash, an island, a double-bowl sink and black appliances
Example of a mid-sized arts and crafts single-wall limestone floor open concept kitchen design in Miami with raised-panel cabinets, medium tone wood cabinets, granite countertops, brown backsplash, stone tile backsplash, an island, a double-bowl sink and black appliances
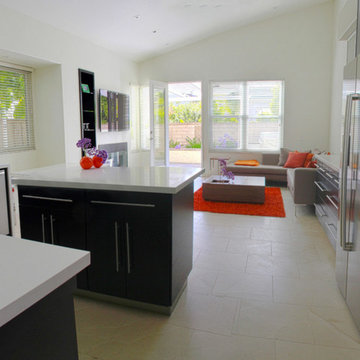
Open concept kitchen - mid-sized contemporary u-shaped limestone floor, beige floor and vaulted ceiling open concept kitchen idea in San Diego with a single-bowl sink, flat-panel cabinets, black cabinets, quartz countertops, green backsplash, glass tile backsplash, stainless steel appliances, an island and white countertops

Inspiration for a small transitional single-wall limestone floor and beige floor enclosed kitchen remodel in Philadelphia with an undermount sink, shaker cabinets, blue cabinets, quartz countertops, yellow backsplash, ceramic backsplash, stainless steel appliances, no island and multicolored countertops
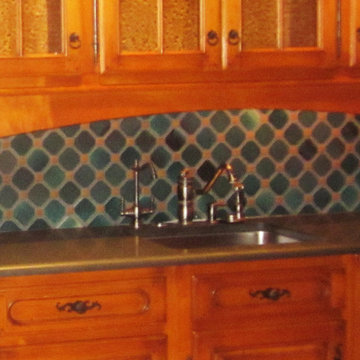
This is a before photo of the tile backsplash that will be ultimately refinished in a painted faux marble by AH & Co. out of Montclair, NJ. The grout lines will be changed as well to a lighter cream textured sand with black lava stone highlights that mimic the existing grout finish from the floor.
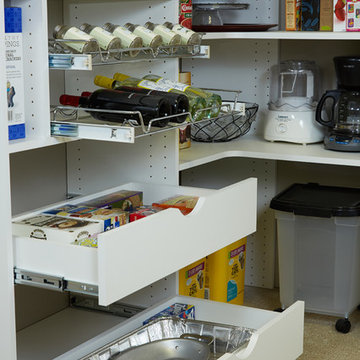
Example of a mid-sized classic u-shaped limestone floor and beige floor kitchen pantry design in Sacramento with flat-panel cabinets, white cabinets and wood countertops
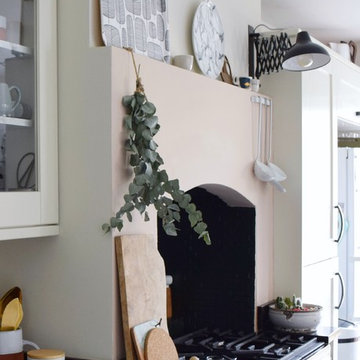
Inspiration for a mid-sized limestone floor and black floor eat-in kitchen remodel in London with a drop-in sink, recessed-panel cabinets, white cabinets, granite countertops, black appliances and no island
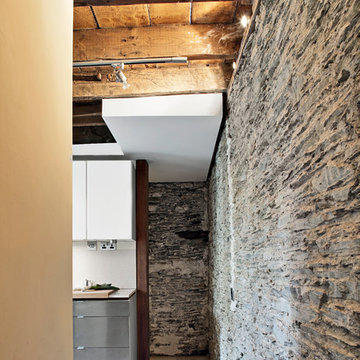
+ exposed remarkable slate shillot wall and pitch pine ceiling joists.
+ every square inch of storage space utilized including a disused chimney
+ well ventilated pantry around the corner providing additional storage
+ Photo by: Joakim Boren
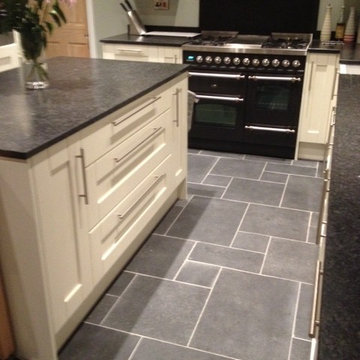
Example of a mid-sized trendy limestone floor kitchen design in Other with recessed-panel cabinets, granite countertops, black backsplash, black appliances and an island
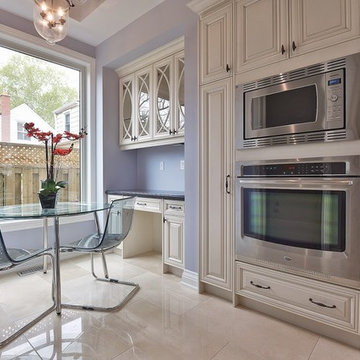
Example of a large classic l-shaped limestone floor eat-in kitchen design in Toronto with beige cabinets, granite countertops, multicolored backsplash, glass sheet backsplash, stainless steel appliances and an island
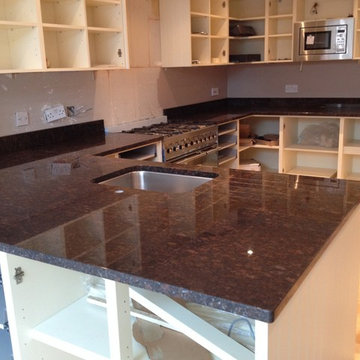
MKW Surfaces
Example of a mid-sized trendy u-shaped limestone floor eat-in kitchen design in London with an undermount sink, light wood cabinets, granite countertops, stainless steel appliances and no island
Example of a mid-sized trendy u-shaped limestone floor eat-in kitchen design in London with an undermount sink, light wood cabinets, granite countertops, stainless steel appliances and no island
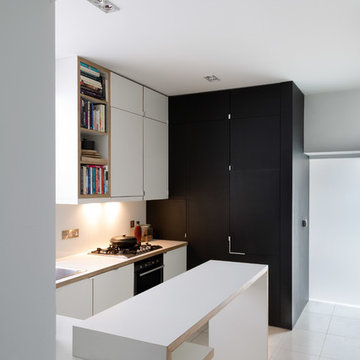
Francesco Pierazzi Architects
Open concept kitchen - large contemporary l-shaped limestone floor open concept kitchen idea in London with a drop-in sink, flat-panel cabinets, white cabinets, laminate countertops, white backsplash, glass sheet backsplash, black appliances and a peninsula
Open concept kitchen - large contemporary l-shaped limestone floor open concept kitchen idea in London with a drop-in sink, flat-panel cabinets, white cabinets, laminate countertops, white backsplash, glass sheet backsplash, black appliances and a peninsula
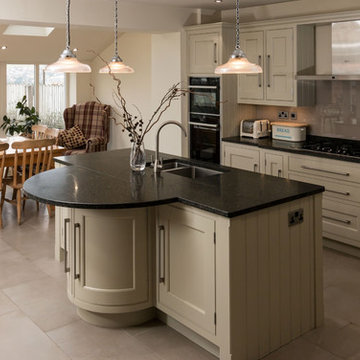
Wayne Crossley
Inspiration for a large timeless l-shaped limestone floor eat-in kitchen remodel in Other with an undermount sink, shaker cabinets, beige cabinets, granite countertops, beige backsplash, glass sheet backsplash, stainless steel appliances and an island
Inspiration for a large timeless l-shaped limestone floor eat-in kitchen remodel in Other with an undermount sink, shaker cabinets, beige cabinets, granite countertops, beige backsplash, glass sheet backsplash, stainless steel appliances and an island
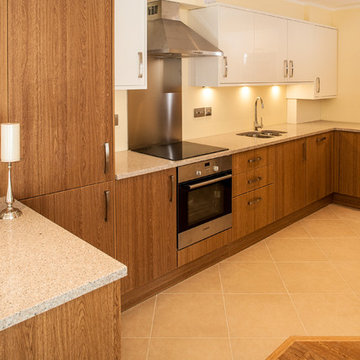
Eat-in kitchen - mid-sized contemporary single-wall limestone floor eat-in kitchen idea in London with a drop-in sink, flat-panel cabinets, medium tone wood cabinets, laminate countertops, metallic backsplash and black appliances
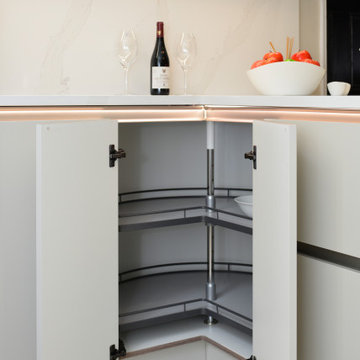
Mid-sized minimalist l-shaped limestone floor and beige floor eat-in kitchen photo in Cheshire with flat-panel cabinets, white cabinets, solid surface countertops, white backsplash, glass sheet backsplash, paneled appliances, a peninsula and white countertops
Limestone Floor Kitchen Ideas
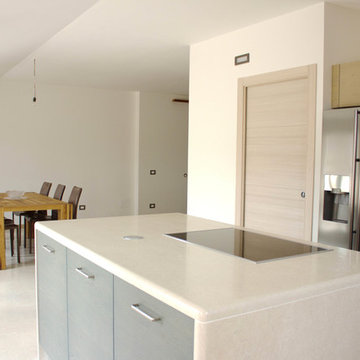
Mid-sized minimalist l-shaped limestone floor and white floor eat-in kitchen photo in Other with limestone countertops and an island
1





