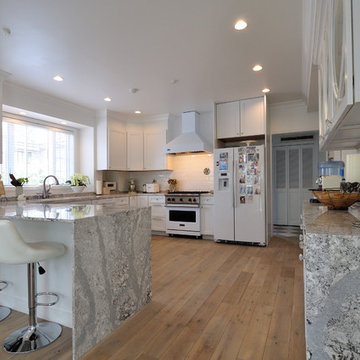Painted Wood Floor Kitchen Ideas
Refine by:
Budget
Sort by:Popular Today
781 - 800 of 4,547 photos
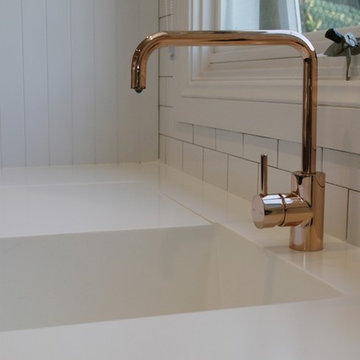
Inspiration for a large shabby-chic style l-shaped painted wood floor and black floor open concept kitchen remodel in Sydney with an integrated sink, shaker cabinets, white cabinets, white backsplash, stainless steel appliances, an island, subway tile backsplash, white countertops and solid surface countertops
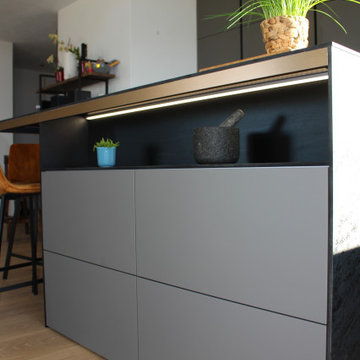
Der Preis für diese Küche inkl. der Geräte sowie der Montage liegt zwischen
20.000 € – 25.000 €
Example of a large trendy l-shaped painted wood floor eat-in kitchen design in Munich with an undermount sink, gray cabinets, laminate countertops, black backsplash, an island and black countertops
Example of a large trendy l-shaped painted wood floor eat-in kitchen design in Munich with an undermount sink, gray cabinets, laminate countertops, black backsplash, an island and black countertops
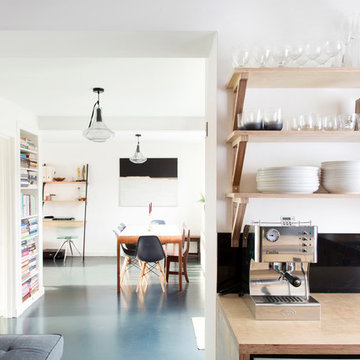
Susie Lowe
Inspiration for a small scandinavian u-shaped painted wood floor eat-in kitchen remodel in Other with an undermount sink, recessed-panel cabinets, light wood cabinets, wood countertops, black backsplash, glass sheet backsplash and stainless steel appliances
Inspiration for a small scandinavian u-shaped painted wood floor eat-in kitchen remodel in Other with an undermount sink, recessed-panel cabinets, light wood cabinets, wood countertops, black backsplash, glass sheet backsplash and stainless steel appliances
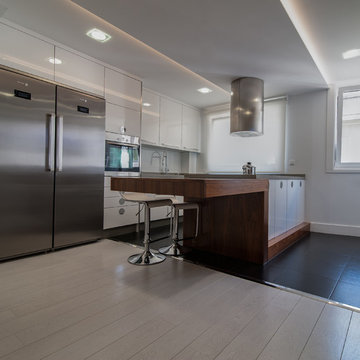
juan Luis Rua
Inspiration for a mid-sized contemporary single-wall painted wood floor eat-in kitchen remodel in Other with flat-panel cabinets, white cabinets, white backsplash, stainless steel appliances and an island
Inspiration for a mid-sized contemporary single-wall painted wood floor eat-in kitchen remodel in Other with flat-panel cabinets, white cabinets, white backsplash, stainless steel appliances and an island
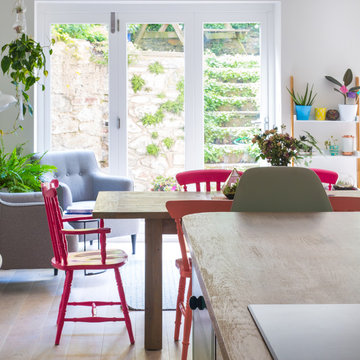
Charlie O'Beirne
Kitchen designed, built and installed by Sustainable Kitchens, Bristol
Example of an eclectic painted wood floor and white floor open concept kitchen design in Other with a farmhouse sink, shaker cabinets, white backsplash, ceramic backsplash, black appliances and an island
Example of an eclectic painted wood floor and white floor open concept kitchen design in Other with a farmhouse sink, shaker cabinets, white backsplash, ceramic backsplash, black appliances and an island
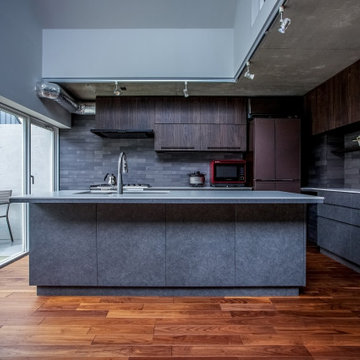
Kitchen - mid-sized contemporary galley painted wood floor and brown floor kitchen idea in Tokyo with an undermount sink, beaded inset cabinets, gray cabinets, solid surface countertops, porcelain backsplash, colored appliances, an island and white countertops
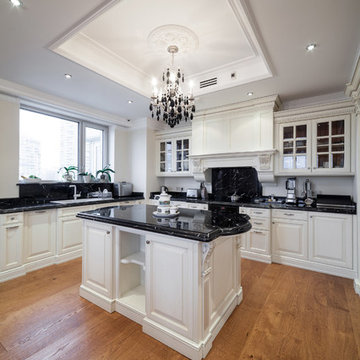
Large elegant u-shaped painted wood floor eat-in kitchen photo in Moscow with a drop-in sink, raised-panel cabinets, white cabinets, marble countertops, white backsplash, marble backsplash, black appliances and an island
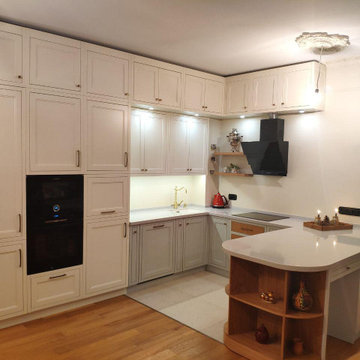
Не любите готовить? Или просто не делали это на удобной кухне? Как обставить эту часть квартиры так, чтобы близкие сражались за возможность помыть посуду. Ну или пожарить яичницу, на худой конец.
Делюсь секретами кухни, на которой удобно готовить, а ее уборка не отнимает много времени.
Все – внутрь
Подбирайте вместительные тумбы, шкафы-пеналы. Даже посудомоечную машину желательно спрятать. Выдвижные ящики для мелких бытовых приборов удобнее, нежели подвесы и даже магнитные доски. Подумайте, как быстро загрязнится посуда, если будет постоянно на виду.
Продуманные дверцы
Современная мебель отличается тем, что ее удобно открывать и закрывать. Сейчас даже нет необходимости в ручках, так как ящики открываются автоматически от нажатия. Что касается верхних шкафчиков, будет удобнее, если они будут открываться вверх.
Правильные материалы
Самое пачкающееся место в кухне — это фартук. Поэтому помните, что на нем не должно быть стыков: панели, керамогранит. Столешница должна быть стойкой к повреждениям и практичной в использовании.
На рабочем уровне
Духовка и микроволновая печь должны располагаться так, чтобы вам было комфортно с ними работать. То есть их устанавливают выше уровня стола. В идеале в кухне должен быть кухонный остров - стол, за которым вы готовите пищу посередине комнаты.
Не просто кран
Мойка — это не просто кран с раковиной. Это может быть целый комплекс, который значительно упростит процесс уборки. Например, можно установить измельчитель отходов, фильтр питьевой воды. Сама мойка может быть интегрированной, чтобы не пришлось оттирать крошки под бортиками.
Если вам понравились эти решения для кухни, и вы хотите сделать гарнитур по индивидуальному проекту, мы готовы вам помочь. Свяжитесь с нами в удобное для вас время, обсудим ваш проект. WhatsApp +7 915 377-13-38
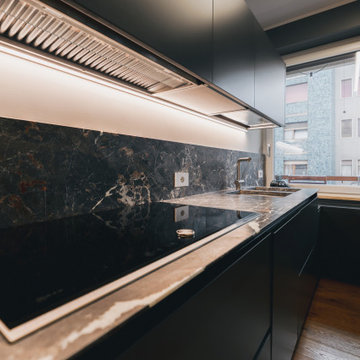
Particolare della zona lavoro della cucina. Cesar cucine.
Foto di Simone Marulli
Inspiration for a mid-sized contemporary u-shaped painted wood floor, brown floor and tray ceiling open concept kitchen remodel in Milan with a double-bowl sink, flat-panel cabinets, gray cabinets, marble countertops, gray backsplash, marble backsplash, paneled appliances, an island and gray countertops
Inspiration for a mid-sized contemporary u-shaped painted wood floor, brown floor and tray ceiling open concept kitchen remodel in Milan with a double-bowl sink, flat-panel cabinets, gray cabinets, marble countertops, gray backsplash, marble backsplash, paneled appliances, an island and gray countertops
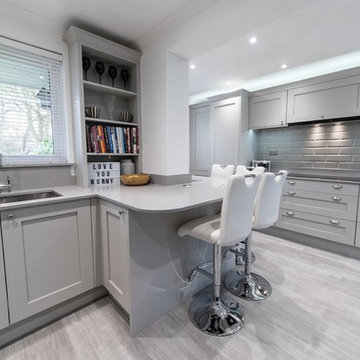
Example of a huge classic u-shaped painted wood floor and gray floor open concept kitchen design in Hertfordshire with an undermount sink, shaker cabinets, gray cabinets, quartzite countertops, gray backsplash, ceramic backsplash, paneled appliances and a peninsula
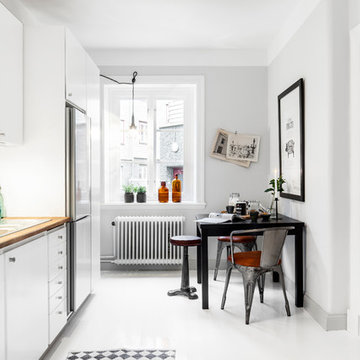
Anders Bergstedt
Danish single-wall painted wood floor and white floor eat-in kitchen photo in Gothenburg with a double-bowl sink, flat-panel cabinets, white cabinets, wood countertops, white backsplash, ceramic backsplash, white appliances and no island
Danish single-wall painted wood floor and white floor eat-in kitchen photo in Gothenburg with a double-bowl sink, flat-panel cabinets, white cabinets, wood countertops, white backsplash, ceramic backsplash, white appliances and no island
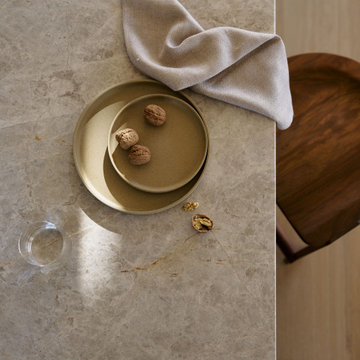
Example of a huge farmhouse painted wood floor and brown floor open concept kitchen design in Sydney with shaker cabinets, stone slab backsplash, stainless steel appliances, an island, marble countertops and multicolored countertops
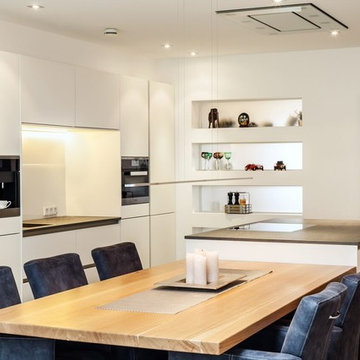
Weiße Küche: Für die Küchenarbeitsplatte der Kücheninsel wählten unsere Architekten eine Keramikarbeitsplatte, welche die Farbtöne des Bodens wieder aufnimmt. Der an die Insel angearbeitete Esstisch besteht aus einer massiven Eichenplatte.
© Jannis Wiebusch
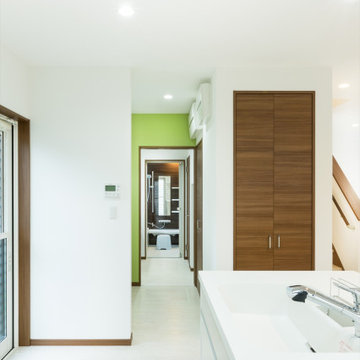
キッチンは、ガラス製フロントスクリーンと白木調でスタイリッシュな清潔感を出しています。
Example of a mid-sized minimalist single-wall painted wood floor and white floor open concept kitchen design in Other with an integrated sink, white cabinets, solid surface countertops, white backsplash, stainless steel appliances and white countertops
Example of a mid-sized minimalist single-wall painted wood floor and white floor open concept kitchen design in Other with an integrated sink, white cabinets, solid surface countertops, white backsplash, stainless steel appliances and white countertops
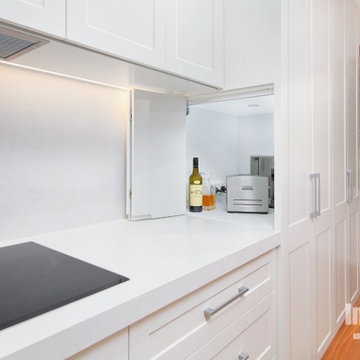
This was a dated 80's kitchen, closed off and pokey. With a clever redesign, Impala opened the space up and created a wonderful, bright kitchen which would please even the fussiest chefs
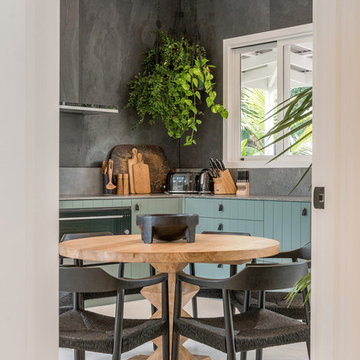
The Barefoot Bay Cottage is the first holiday house to be designed and built for boutique accommodation business, Barefoot Escapes. Working with many of The Designory’s favourite brands, it has been designed with an overriding luxe Australian coastal style synonymous with Sydney based team. The newly renovated three bedroom cottage is a north facing home which has been designed to capture the sun and the cooling summer breeze. Inside, the home is light-filled, open plan and imbues instant calm with a luxe palette of coastal and hinterland tones. The contemporary styling includes layering of earthy, tribal and natural textures throughout providing a sense of cohesiveness and instant tranquillity allowing guests to prioritise rest and rejuvenation.
Images captured by Property Shot
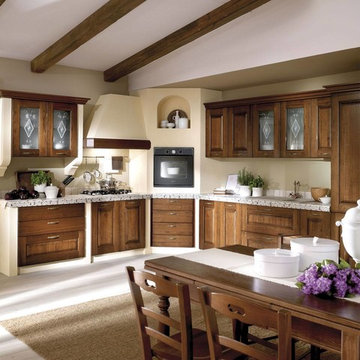
Example of a large tuscan l-shaped painted wood floor and white floor eat-in kitchen design in Catania-Palermo with a single-bowl sink, raised-panel cabinets, medium tone wood cabinets, tile countertops, white backsplash, mosaic tile backsplash and black appliances
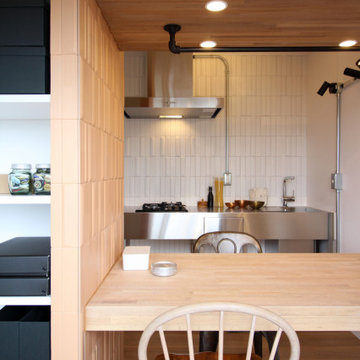
ダイニング、キッチン
Example of a small minimalist single-wall painted wood floor and beige floor eat-in kitchen design in Tokyo with stainless steel cabinets, stainless steel countertops and no island
Example of a small minimalist single-wall painted wood floor and beige floor eat-in kitchen design in Tokyo with stainless steel cabinets, stainless steel countertops and no island
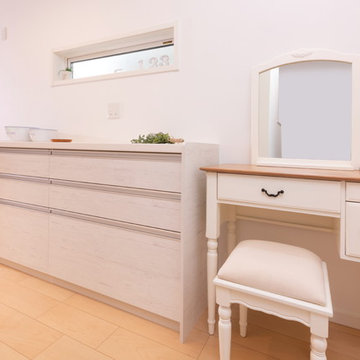
キッチン後ろのドレッサーでさっと身支度を整えて、すぐ脇にある勝手口から出かけられます。
Kitchen - country single-wall painted wood floor kitchen idea in Other
Kitchen - country single-wall painted wood floor kitchen idea in Other
Painted Wood Floor Kitchen Ideas
40






