Slate Floor Kitchen with Beige Backsplash Ideas
Refine by:
Budget
Sort by:Popular Today
1 - 20 of 1,205 photos
Item 1 of 3
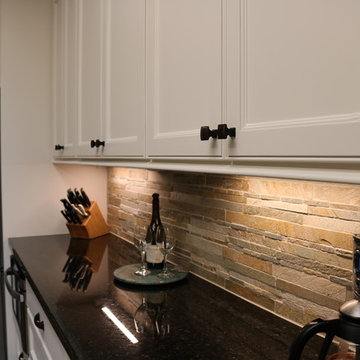
Example of a transitional slate floor and beige floor kitchen design in Houston with an undermount sink, recessed-panel cabinets, white cabinets, granite countertops, beige backsplash, stone tile backsplash, stainless steel appliances, an island and green countertops

Inspiration for a huge rustic l-shaped slate floor and green floor eat-in kitchen remodel in Detroit with an undermount sink, raised-panel cabinets, medium tone wood cabinets, quartz countertops, beige backsplash, stone tile backsplash, stainless steel appliances and an island

Mid-sized mid-century modern galley slate floor and blue floor enclosed kitchen photo in Chicago with a double-bowl sink, flat-panel cabinets, medium tone wood cabinets, quartz countertops, beige backsplash, subway tile backsplash, stainless steel appliances and no island

A lively "L" shaped island opening up to the Living Room and Breakfast area beyond. Photos by Jay Weiland
Open concept kitchen - huge transitional l-shaped slate floor open concept kitchen idea in Other with a single-bowl sink, beaded inset cabinets, dark wood cabinets, granite countertops, beige backsplash, stone slab backsplash, stainless steel appliances and an island
Open concept kitchen - huge transitional l-shaped slate floor open concept kitchen idea in Other with a single-bowl sink, beaded inset cabinets, dark wood cabinets, granite countertops, beige backsplash, stone slab backsplash, stainless steel appliances and an island
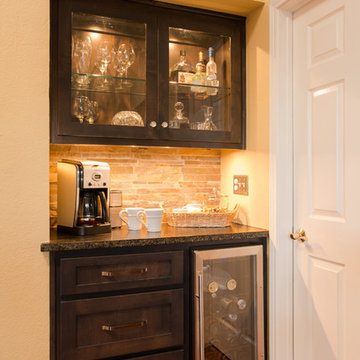
Sonja Quintero
Example of a huge cottage u-shaped slate floor and brown floor eat-in kitchen design in Dallas with a farmhouse sink, shaker cabinets, medium tone wood cabinets, granite countertops, beige backsplash, stone tile backsplash, stainless steel appliances and an island
Example of a huge cottage u-shaped slate floor and brown floor eat-in kitchen design in Dallas with a farmhouse sink, shaker cabinets, medium tone wood cabinets, granite countertops, beige backsplash, stone tile backsplash, stainless steel appliances and an island
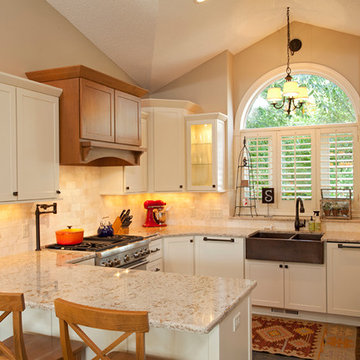
Eat-in kitchen - mid-sized transitional u-shaped slate floor eat-in kitchen idea in Minneapolis with a farmhouse sink, raised-panel cabinets, white cabinets, quartz countertops, beige backsplash, subway tile backsplash, paneled appliances and a peninsula
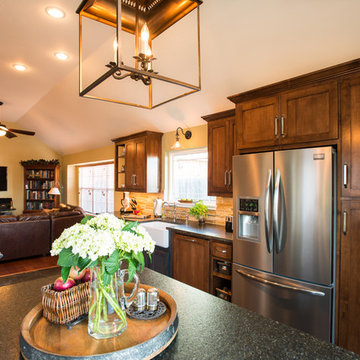
To accomplish the homeowner’s request for a “rustic feel”, custom Knotty Alder kitchen cabinets were used in this North Richland Hills kitchen design. The new cabinets feature two different stains: a medium brown on the cabinet perimeter and a dark grey with a hazy glaze on the island, sink cabinet and entertainment center — located in the family room.
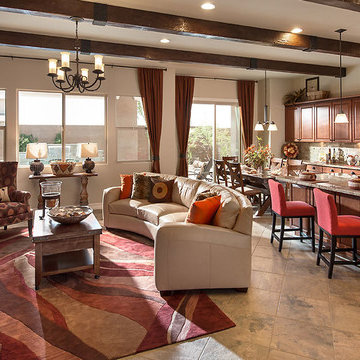
Inspiration for a large transitional single-wall slate floor eat-in kitchen remodel in Phoenix with a farmhouse sink, recessed-panel cabinets, medium tone wood cabinets, granite countertops, beige backsplash, mosaic tile backsplash, stainless steel appliances and an island
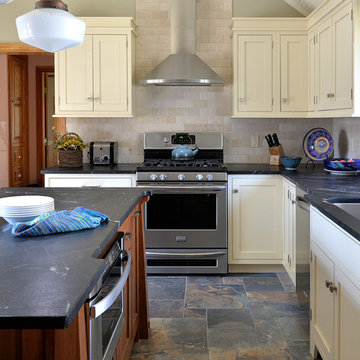
www.KimSmithPhoto.com
Arts and crafts l-shaped slate floor enclosed kitchen photo in Atlanta with a double-bowl sink, flat-panel cabinets, beige backsplash, stainless steel appliances and an island
Arts and crafts l-shaped slate floor enclosed kitchen photo in Atlanta with a double-bowl sink, flat-panel cabinets, beige backsplash, stainless steel appliances and an island
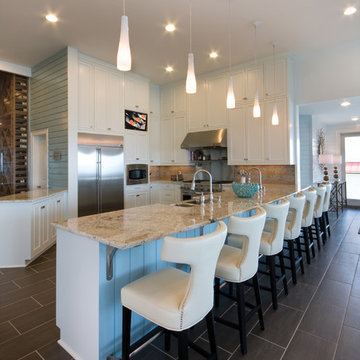
Example of a beach style u-shaped slate floor and gray floor open concept kitchen design in New Orleans with shaker cabinets, white cabinets, beige backsplash, stainless steel appliances, an island, a farmhouse sink, granite countertops and ceramic backsplash
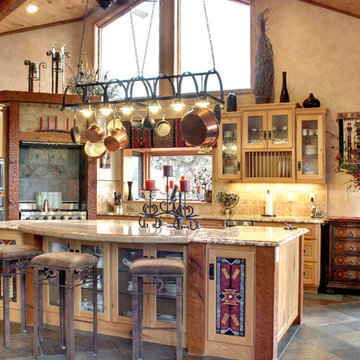
The two-story open kitchen features custom cabinetry, granite counter tops, and Viking appliances. A unique pot rack with lighting illuminates the center island with bar seating. Photo by Junction Image Co.
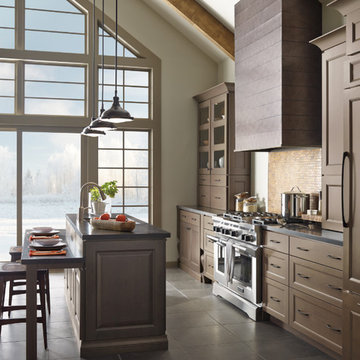
Example of a large transitional galley slate floor enclosed kitchen design in Other with an undermount sink, shaker cabinets, brown cabinets, quartz countertops, beige backsplash, mosaic tile backsplash, stainless steel appliances and an island
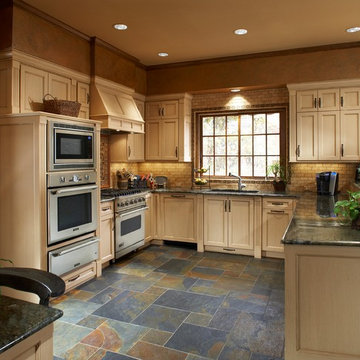
Mid-sized elegant u-shaped slate floor eat-in kitchen photo in Dallas with a double-bowl sink, shaker cabinets, beige cabinets, beige backsplash, stone tile backsplash, stainless steel appliances and a peninsula
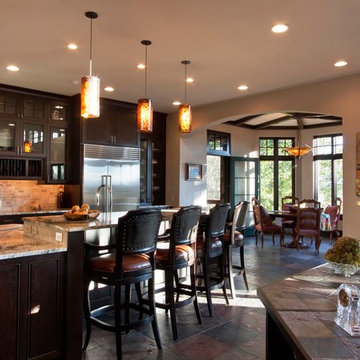
We created a nice separation of spaces with this kneewall/bookcase from the kitchen area to the sunken living room space. A sunken Living room might bring a bad connotation to some, but the 12" drop (two 6" steps) just added a nice change of space to the overall composition.
Photos by Jay Weiland

Eat-in kitchen - huge rustic l-shaped slate floor and green floor eat-in kitchen idea in Detroit with an undermount sink, raised-panel cabinets, medium tone wood cabinets, quartz countertops, beige backsplash, stone tile backsplash, stainless steel appliances and an island
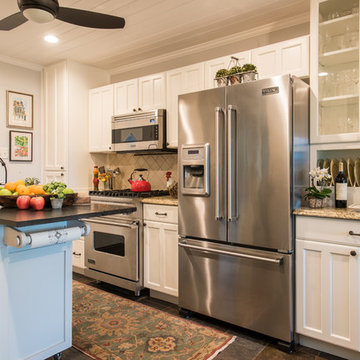
KITCHEN- Photos by Michael Hunter.
Inspiration for a mid-sized timeless galley slate floor eat-in kitchen remodel in Dallas with an undermount sink, recessed-panel cabinets, white cabinets, granite countertops, beige backsplash, stone tile backsplash, stainless steel appliances and no island
Inspiration for a mid-sized timeless galley slate floor eat-in kitchen remodel in Dallas with an undermount sink, recessed-panel cabinets, white cabinets, granite countertops, beige backsplash, stone tile backsplash, stainless steel appliances and no island
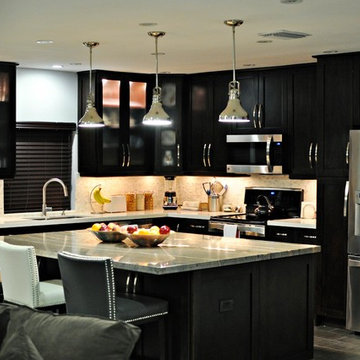
Inspiration for a mid-sized contemporary l-shaped slate floor kitchen remodel in Miami with dark wood cabinets, quartzite countertops, beige backsplash, mosaic tile backsplash, stainless steel appliances and an island
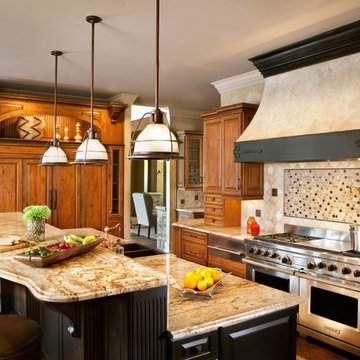
Example of a large classic u-shaped slate floor eat-in kitchen design in Charlotte with an island, raised-panel cabinets, medium tone wood cabinets, granite countertops, beige backsplash, stone tile backsplash, stainless steel appliances and a double-bowl sink
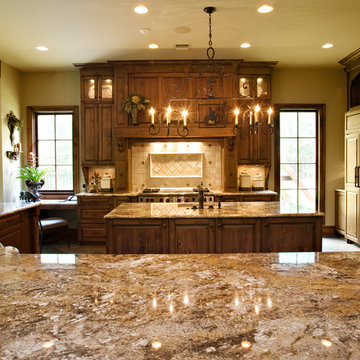
Kitchen designed by Kitchen & Bath Cottage (www.kbcottage.com) and furnished with Wood-Mode pine cabinetry, Wolf & Sub-Zero appliances, Miele appliances, tile floors, paneled island, Granite countertops
Photography by Mary Ann Elston
Slate Floor Kitchen with Beige Backsplash Ideas
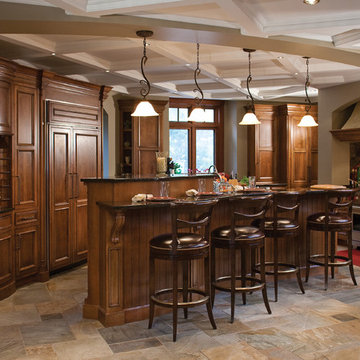
Crystal
Huge elegant u-shaped slate floor eat-in kitchen photo in Detroit with raised-panel cabinets, medium tone wood cabinets, beige backsplash, stone tile backsplash, paneled appliances and an island
Huge elegant u-shaped slate floor eat-in kitchen photo in Detroit with raised-panel cabinets, medium tone wood cabinets, beige backsplash, stone tile backsplash, paneled appliances and an island
1





