Slate Floor Kitchen with Beige Backsplash Ideas
Refine by:
Budget
Sort by:Popular Today
61 - 80 of 1,205 photos
Item 1 of 3
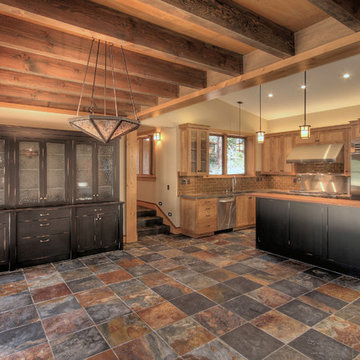
Vance Fox
Inspiration for a mid-sized rustic l-shaped slate floor and multicolored floor eat-in kitchen remodel in Sacramento with an undermount sink, shaker cabinets, medium tone wood cabinets, quartz countertops, beige backsplash, subway tile backsplash, stainless steel appliances and an island
Inspiration for a mid-sized rustic l-shaped slate floor and multicolored floor eat-in kitchen remodel in Sacramento with an undermount sink, shaker cabinets, medium tone wood cabinets, quartz countertops, beige backsplash, subway tile backsplash, stainless steel appliances and an island
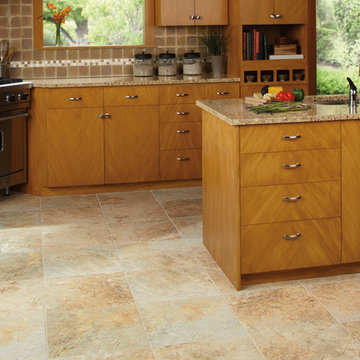
Franciscan Slate-Daltile
Photo features Desert Crema 18 x 18 field tile in a grid pattern on the floor. Countertop and island feature Paradise Beach Granite with Coastal Keystones in Coconut Beach 1 x 1 mosaic and Cristallo Glass Smoky Topaz 4 x 4 field tile on the backsplash.
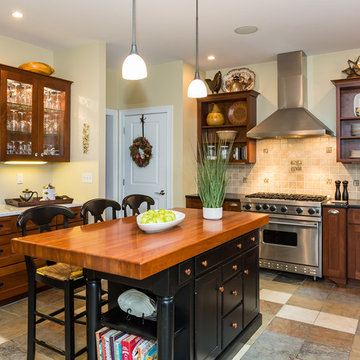
Warm and inviting kitchen. High end cabinetry with traditional handles and pulls. Open shelving adjacent to the six burner commercial range give ease of access while cooking. Island serves as a workspace and eating bar. Custom cabinet hutch for glass ware and china, Marble top for baking.. Multi colored slate floor to compliment the cabinet colors and also add warmth to the space. Recessed, pendant and under cabinet lighting accents the space.
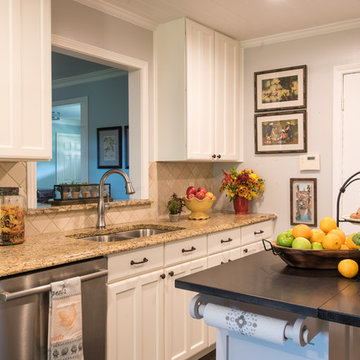
KITCHEN- Photos by Michael Hunter.
Mid-sized elegant galley slate floor eat-in kitchen photo in Dallas with an undermount sink, recessed-panel cabinets, white cabinets, granite countertops, beige backsplash, stone tile backsplash, stainless steel appliances and no island
Mid-sized elegant galley slate floor eat-in kitchen photo in Dallas with an undermount sink, recessed-panel cabinets, white cabinets, granite countertops, beige backsplash, stone tile backsplash, stainless steel appliances and no island
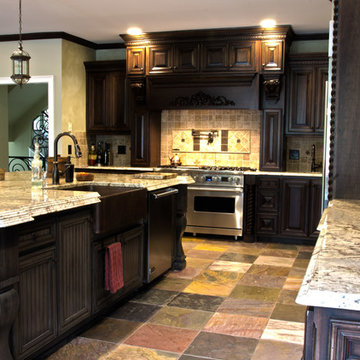
Roswell, GA
Marietta, Ga
Alpharetta, GA
Sandy Springs, GA
Johns Creek, GA
Large elegant single-wall slate floor open concept kitchen photo in Atlanta with an island, a farmhouse sink, raised-panel cabinets, dark wood cabinets, granite countertops, beige backsplash, stone tile backsplash and stainless steel appliances
Large elegant single-wall slate floor open concept kitchen photo in Atlanta with an island, a farmhouse sink, raised-panel cabinets, dark wood cabinets, granite countertops, beige backsplash, stone tile backsplash and stainless steel appliances
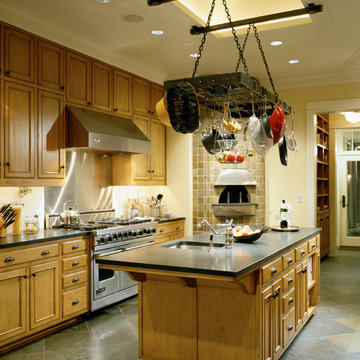
Kitchen with Island and Pizza Oven
Photo by Steve Keating
Elegant slate floor eat-in kitchen photo in Seattle with recessed-panel cabinets, soapstone countertops, ceramic backsplash, stainless steel appliances, an island, an undermount sink, light wood cabinets and beige backsplash
Elegant slate floor eat-in kitchen photo in Seattle with recessed-panel cabinets, soapstone countertops, ceramic backsplash, stainless steel appliances, an island, an undermount sink, light wood cabinets and beige backsplash
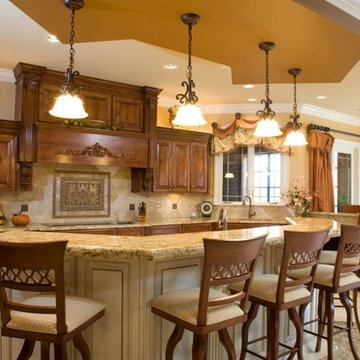
Inspiration for a large rustic u-shaped slate floor eat-in kitchen remodel in Chicago with an undermount sink, raised-panel cabinets, dark wood cabinets, granite countertops, beige backsplash, stone tile backsplash, stainless steel appliances and an island
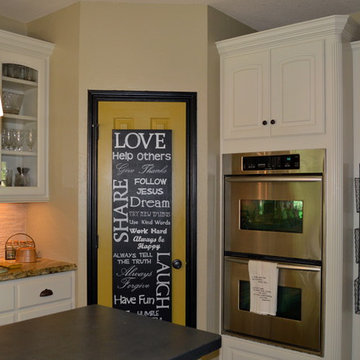
Mid-sized transitional single-wall slate floor kitchen pantry photo in Houston with a farmhouse sink, raised-panel cabinets, white cabinets, concrete countertops, beige backsplash, stone tile backsplash, stainless steel appliances and an island
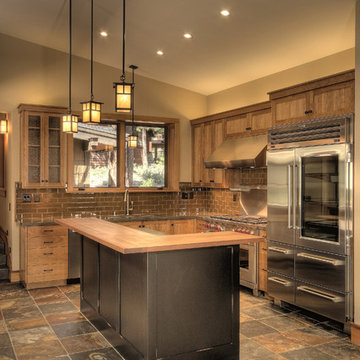
Vance Fox
Inspiration for a mid-sized l-shaped slate floor and multicolored floor eat-in kitchen remodel in Sacramento with an undermount sink, shaker cabinets, medium tone wood cabinets, quartz countertops, beige backsplash, subway tile backsplash, stainless steel appliances and an island
Inspiration for a mid-sized l-shaped slate floor and multicolored floor eat-in kitchen remodel in Sacramento with an undermount sink, shaker cabinets, medium tone wood cabinets, quartz countertops, beige backsplash, subway tile backsplash, stainless steel appliances and an island
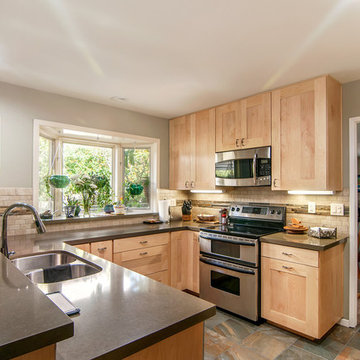
Photo Credit: Preview First
Large minimalist l-shaped slate floor open concept kitchen photo in San Diego with a double-bowl sink, shaker cabinets, light wood cabinets, quartz countertops, beige backsplash, stone tile backsplash, stainless steel appliances and a peninsula
Large minimalist l-shaped slate floor open concept kitchen photo in San Diego with a double-bowl sink, shaker cabinets, light wood cabinets, quartz countertops, beige backsplash, stone tile backsplash, stainless steel appliances and a peninsula
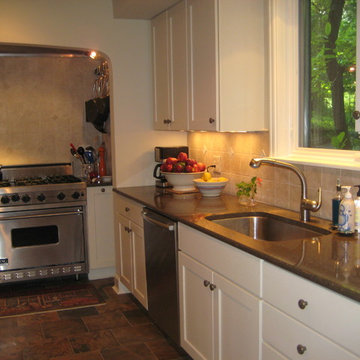
Example of a small classic galley slate floor enclosed kitchen design in Cincinnati with an undermount sink, shaker cabinets, white cabinets, quartz countertops, beige backsplash, stone tile backsplash, stainless steel appliances and no island
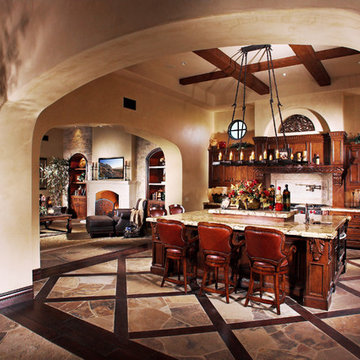
Large tuscan l-shaped slate floor open concept kitchen photo in Los Angeles with an undermount sink, raised-panel cabinets, dark wood cabinets, granite countertops, beige backsplash, stone tile backsplash, stainless steel appliances and an island
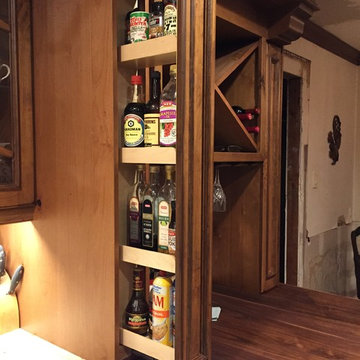
This photo features a 6" wide x 42" tall pullout wall pantry unit. The depth is 12".
Inspiration for a mid-sized timeless l-shaped slate floor eat-in kitchen remodel in Houston with a farmhouse sink, raised-panel cabinets, limestone countertops, beige backsplash, stone tile backsplash, paneled appliances, a peninsula and dark wood cabinets
Inspiration for a mid-sized timeless l-shaped slate floor eat-in kitchen remodel in Houston with a farmhouse sink, raised-panel cabinets, limestone countertops, beige backsplash, stone tile backsplash, paneled appliances, a peninsula and dark wood cabinets
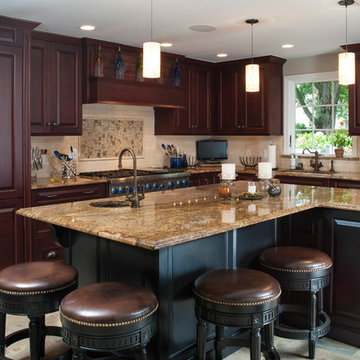
Inspiration for a mid-sized timeless l-shaped gray floor and slate floor eat-in kitchen remodel in New York with an undermount sink, raised-panel cabinets, dark wood cabinets, granite countertops, beige backsplash, mosaic tile backsplash, stainless steel appliances and an island
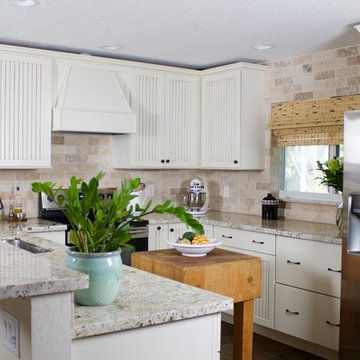
Farmhouse slate floor kitchen photo in Miami with a single-bowl sink, recessed-panel cabinets, white cabinets, granite countertops, beige backsplash, stone tile backsplash and stainless steel appliances
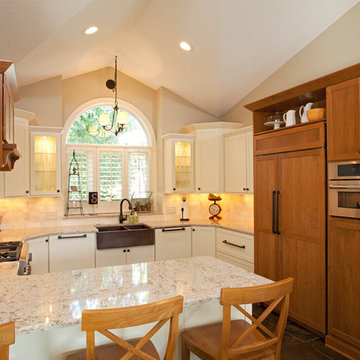
Inspiration for a mid-sized transitional u-shaped slate floor eat-in kitchen remodel in Minneapolis with a farmhouse sink, raised-panel cabinets, white cabinets, quartz countertops, beige backsplash, subway tile backsplash, paneled appliances and a peninsula
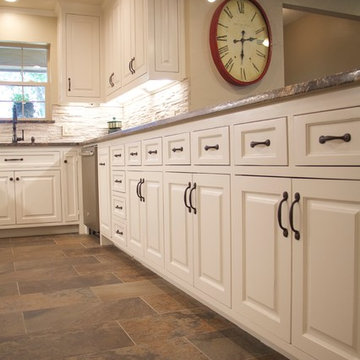
Mid-sized elegant galley slate floor and multicolored floor eat-in kitchen photo in Dallas with an undermount sink, raised-panel cabinets, white cabinets, granite countertops, beige backsplash, glass tile backsplash, stainless steel appliances and a peninsula
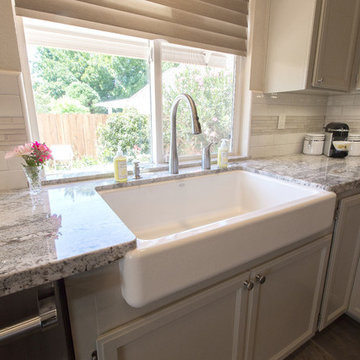
kitchenCRATE Matthews Court | Escalon, CA | Granite: Arizona Tile Monte Cristo | Backsplash: Daltile Semi-Gloss 6X8 Tiles | Accent: Bedrosians Manhattan Cashmere Glass Tiles | Cabinets: Kelly-Moore Lodgepole Pines | Sink: Kohler Whitehaven in Biscuit | Faucet: Kohler Simplice in Vibrant Stainless | Floor Tile: Bedrosians Autumn Gold Slate Versailles Pattern
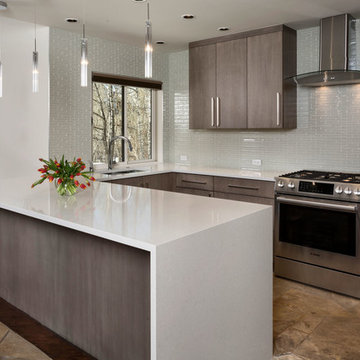
Example of a mid-sized trendy u-shaped slate floor kitchen design in Denver with an undermount sink, flat-panel cabinets, gray cabinets, solid surface countertops, beige backsplash, glass tile backsplash, stainless steel appliances and a peninsula
Slate Floor Kitchen with Beige Backsplash Ideas
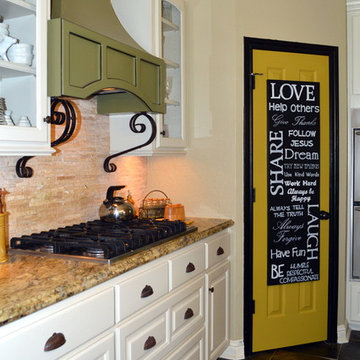
Inspiration for a mid-sized transitional single-wall slate floor eat-in kitchen remodel in Houston with a farmhouse sink, raised-panel cabinets, white cabinets, granite countertops, beige backsplash, stone tile backsplash, stainless steel appliances and an island
4





