Slate Floor Galley Kitchen with Granite Countertops and Mosaic Tile Backsplash Ideas
Refine by:
Budget
Sort by:Popular Today
1 - 15 of 15 photos
Item 1 of 5
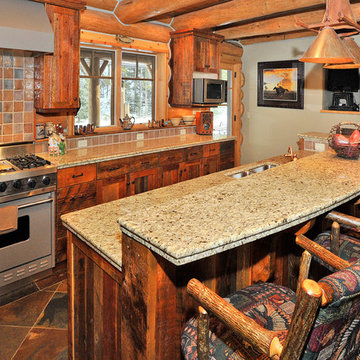
Bob Parish
Inspiration for a mid-sized rustic galley slate floor eat-in kitchen remodel in Other with a double-bowl sink, shaker cabinets, distressed cabinets, granite countertops, multicolored backsplash, mosaic tile backsplash, stainless steel appliances and an island
Inspiration for a mid-sized rustic galley slate floor eat-in kitchen remodel in Other with a double-bowl sink, shaker cabinets, distressed cabinets, granite countertops, multicolored backsplash, mosaic tile backsplash, stainless steel appliances and an island
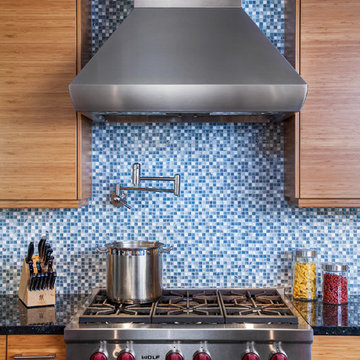
The warm bamboo cabinets create a nice contrast with the coolness of the glass mosaic back splash and stainless appliances.
Tre Dunham with Fine Focus Photography
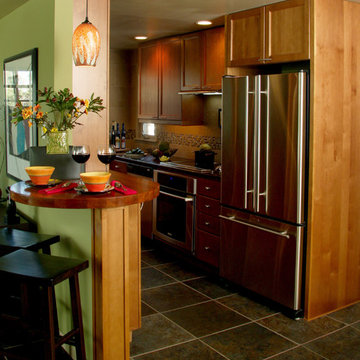
Many gourmet meals are produced in this tiny kitchen. We cut back the wall and built the circular wood eating counter you see here. Building in a fully featured convection oven below the induction cooktop saved tons of space. A discrete but powerful pullout hood helps remove odors from the home.
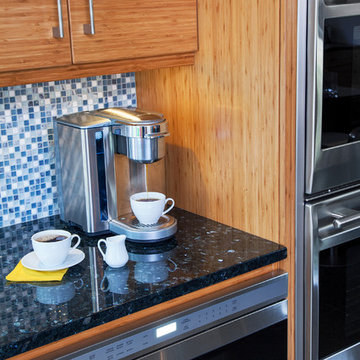
A microwave drawer leaves counter space for a coffee bar.
Tre Dunham with Fine Focus Photography
Enclosed kitchen - large modern galley slate floor enclosed kitchen idea in Austin with flat-panel cabinets, light wood cabinets, granite countertops, blue backsplash, mosaic tile backsplash, stainless steel appliances and an island
Enclosed kitchen - large modern galley slate floor enclosed kitchen idea in Austin with flat-panel cabinets, light wood cabinets, granite countertops, blue backsplash, mosaic tile backsplash, stainless steel appliances and an island
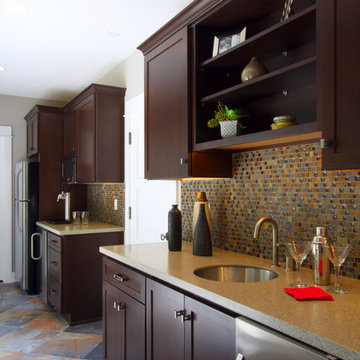
Dating to the early 20th century, Craftsmen houses originated in southern California and quickly spread throughout the country, eventually becoming one of the early 20th century’s most beloved architectural styles. Holbrooke features Craftsman quality and Shingle style details and suits today’s homeowners who have vintage sensibilities as well as modern needs. Outside, wood shingles, dovecote, cupola, large windows and stone accents complement the front porch, which welcomes with attractive trim and columns.
Step inside, the 1,900-square-foot main level leading from the foyer into a spacious 17-foot living room with a distinctive raised ceiling leads into a spacious sun room perfect for relaxing at the end of the day when work is done.
An open kitchen and dining area provide a stylish and functional workspace for entertaining large groups. Nearby, the 900-square-foot three-car garage has plenty of storage for lawn equipment and outdoor toys. The upstairs has an additional 1,500 square feet, with a 17 by 17-foot private master suite with a large master bath and two additional family bedrooms with bath. Recreation rules in the 1,200-square-foot lower level, with a family room, 500-square-foot home theater, exercise/play room and an 11-by-14 guest bedroom for family and friends.
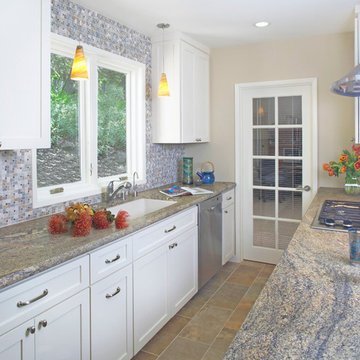
Inspiration for a mid-sized transitional galley slate floor enclosed kitchen remodel in San Francisco with an undermount sink, shaker cabinets, white cabinets, granite countertops, multicolored backsplash, mosaic tile backsplash and stainless steel appliances
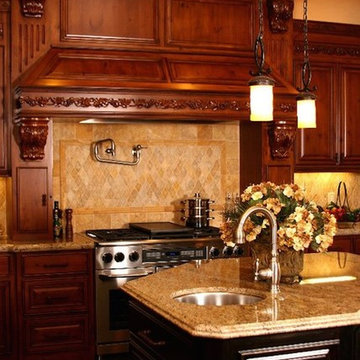
Enclosed kitchen - large mediterranean galley slate floor enclosed kitchen idea in Sacramento with a single-bowl sink, louvered cabinets, dark wood cabinets, granite countertops, multicolored backsplash, mosaic tile backsplash, stainless steel appliances and an island
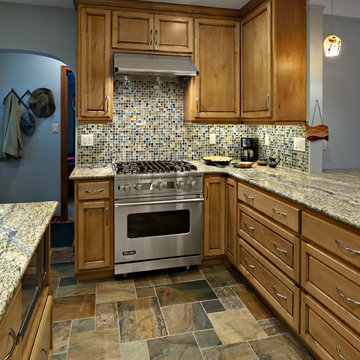
Removing a wall between a small kitchen and dining room allowed for a large kitchen renovation. The slate floor, mosaic tile, granite countertops and LED lighting all make this room glow. The new layout, including a peninsula and custom cabinets, increase the room’s functionality and use of space. The homeowner’s custom glass art chandelier and pendants were the inspiration for the color scheme.
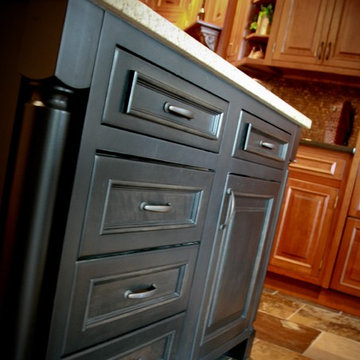
Photography by Amy Everding
Enclosed kitchen - mid-sized traditional galley slate floor enclosed kitchen idea in Other with a farmhouse sink, medium tone wood cabinets, granite countertops, metallic backsplash, mosaic tile backsplash, black appliances, raised-panel cabinets and an island
Enclosed kitchen - mid-sized traditional galley slate floor enclosed kitchen idea in Other with a farmhouse sink, medium tone wood cabinets, granite countertops, metallic backsplash, mosaic tile backsplash, black appliances, raised-panel cabinets and an island
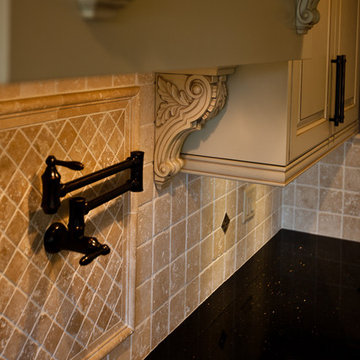
A classy touch to any well-planned kitchen: a pot filler faucet . This one comes with dual swing joints
Eat-in kitchen - large traditional galley slate floor eat-in kitchen idea in Vancouver with raised-panel cabinets, white cabinets, granite countertops, multicolored backsplash, mosaic tile backsplash, a drop-in sink and stainless steel appliances
Eat-in kitchen - large traditional galley slate floor eat-in kitchen idea in Vancouver with raised-panel cabinets, white cabinets, granite countertops, multicolored backsplash, mosaic tile backsplash, a drop-in sink and stainless steel appliances
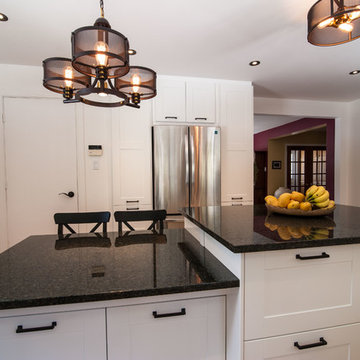
This project was done in collaboration with Myrna Goodman Gotfrit
Example of a mid-sized transitional galley slate floor eat-in kitchen design in Montreal with a farmhouse sink, shaker cabinets, white cabinets, granite countertops, multicolored backsplash, mosaic tile backsplash, stainless steel appliances and an island
Example of a mid-sized transitional galley slate floor eat-in kitchen design in Montreal with a farmhouse sink, shaker cabinets, white cabinets, granite countertops, multicolored backsplash, mosaic tile backsplash, stainless steel appliances and an island
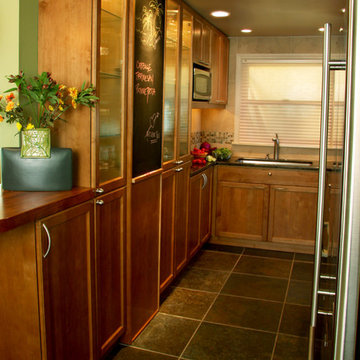
In this view, you see how we used every inch of space for storage in this tiny kitchen.
Example of a trendy galley slate floor eat-in kitchen design in Seattle with an undermount sink, glass-front cabinets, medium tone wood cabinets, granite countertops, beige backsplash, mosaic tile backsplash, stainless steel appliances and no island
Example of a trendy galley slate floor eat-in kitchen design in Seattle with an undermount sink, glass-front cabinets, medium tone wood cabinets, granite countertops, beige backsplash, mosaic tile backsplash, stainless steel appliances and no island
Slate Floor Galley Kitchen with Granite Countertops and Mosaic Tile Backsplash Ideas
1





