Galley Kitchen with Tile Countertops and Subway Tile Backsplash Ideas
Refine by:
Budget
Sort by:Popular Today
1 - 20 of 50 photos
Item 1 of 4
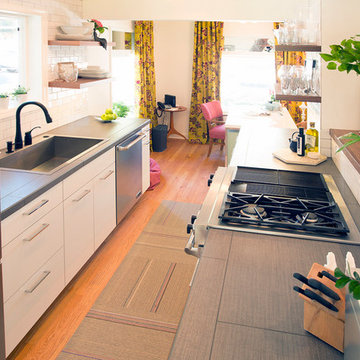
Steve Eltinge
Inspiration for a small transitional galley light wood floor open concept kitchen remodel in Portland with a drop-in sink, flat-panel cabinets, white cabinets, tile countertops, white backsplash, subway tile backsplash, stainless steel appliances and no island
Inspiration for a small transitional galley light wood floor open concept kitchen remodel in Portland with a drop-in sink, flat-panel cabinets, white cabinets, tile countertops, white backsplash, subway tile backsplash, stainless steel appliances and no island
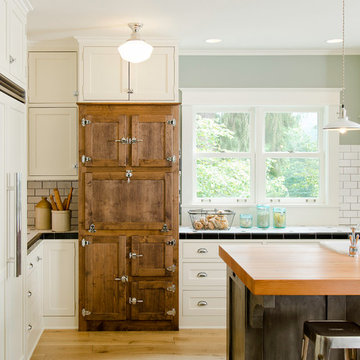
This turn of the century farmhouse was a jumble of fragmented remodels lacking an organic flow between spaces. A desire to celebrate the precision and craft practiced at the turn of the 20th century, every detail was crafted with intention. Green Hammer transformed the interior to improve the connections, creating a cohesive and welcoming environment. Energy upgrades help reduce energy consumption, and a garage and extensive landscaping complete this comprehensive renovation.
In addition to FSC certified material, framing lumber from the original 1900’s farmhouse was reused in this remodel and addition. Replica icebox made of FSC certified alder with original icebox handles. Reclaimed fir butcher-block style countertop. Myrtle originating from the Oregon coast. Custom woodwork by Urban Timberworks.
Photography: Jon Jensen
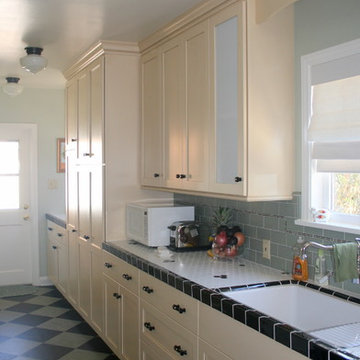
Jessica Leivo
Example of a classic galley eat-in kitchen design in Los Angeles with an undermount sink, shaker cabinets, beige cabinets, tile countertops, green backsplash, subway tile backsplash and white appliances
Example of a classic galley eat-in kitchen design in Los Angeles with an undermount sink, shaker cabinets, beige cabinets, tile countertops, green backsplash, subway tile backsplash and white appliances
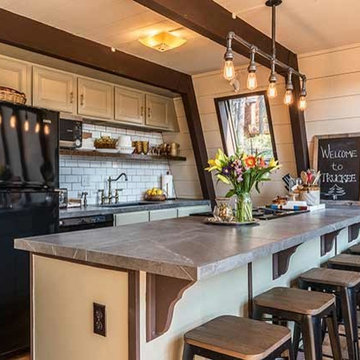
Example of a small eclectic galley laminate floor and brown floor open concept kitchen design in Sacramento with a single-bowl sink, green cabinets, tile countertops, white backsplash, subway tile backsplash, black appliances, a peninsula and gray countertops
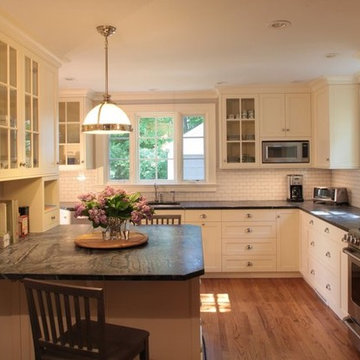
This white traditional kitchen has recessed panels with glass panel doors with polish nickle handles.
Inspiration for a mid-sized transitional galley light wood floor enclosed kitchen remodel in New York with recessed-panel cabinets, beige cabinets, no island, a drop-in sink, tile countertops, white backsplash, subway tile backsplash and stainless steel appliances
Inspiration for a mid-sized transitional galley light wood floor enclosed kitchen remodel in New York with recessed-panel cabinets, beige cabinets, no island, a drop-in sink, tile countertops, white backsplash, subway tile backsplash and stainless steel appliances
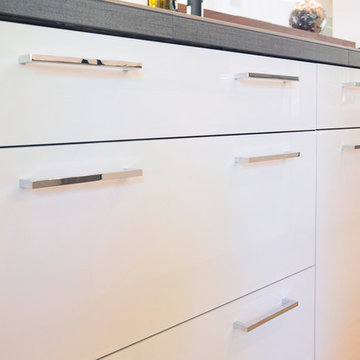
Steve Eltinge
Inspiration for a small transitional galley light wood floor open concept kitchen remodel in Portland with a drop-in sink, flat-panel cabinets, white cabinets, tile countertops, white backsplash, subway tile backsplash, stainless steel appliances and no island
Inspiration for a small transitional galley light wood floor open concept kitchen remodel in Portland with a drop-in sink, flat-panel cabinets, white cabinets, tile countertops, white backsplash, subway tile backsplash, stainless steel appliances and no island
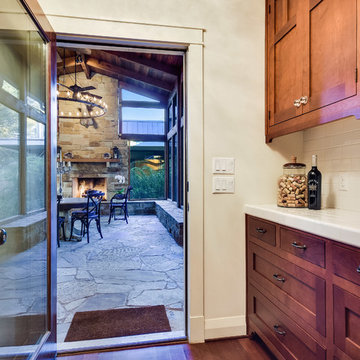
Chris Diaz
Kitchen pantry - mid-sized craftsman galley medium tone wood floor kitchen pantry idea in Austin with a drop-in sink, recessed-panel cabinets, medium tone wood cabinets, tile countertops, white backsplash, subway tile backsplash, white appliances and no island
Kitchen pantry - mid-sized craftsman galley medium tone wood floor kitchen pantry idea in Austin with a drop-in sink, recessed-panel cabinets, medium tone wood cabinets, tile countertops, white backsplash, subway tile backsplash, white appliances and no island
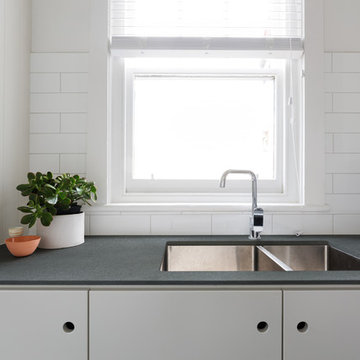
PentalTek in Ferro
PentalTek combines the strength and durability of a porcelain slab, with sophisticated design and a refined palette. By utilizing innovative technology, we’re able to expand the design potential for both interior and exterior spaces. Along with the technical performance of a porcelain surface, PentalTek’s XL size allows for seamless installations from large kitchen islands, to long stretches of countertops, expanses of walls, and even flooring.
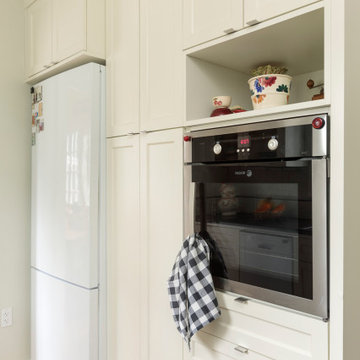
Example of a small transitional galley light wood floor enclosed kitchen design in Portland with an undermount sink, shaker cabinets, white cabinets, tile countertops, white backsplash, subway tile backsplash, stainless steel appliances, no island and black countertops
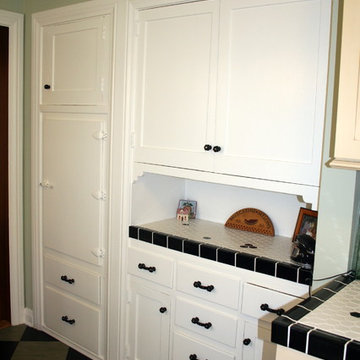
Jessica Leivo
Example of a classic galley eat-in kitchen design in Los Angeles with an undermount sink, shaker cabinets, beige cabinets, tile countertops, green backsplash, subway tile backsplash and white appliances
Example of a classic galley eat-in kitchen design in Los Angeles with an undermount sink, shaker cabinets, beige cabinets, tile countertops, green backsplash, subway tile backsplash and white appliances
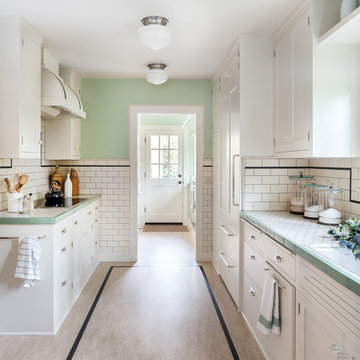
Example of a classic galley kitchen design in Sacramento with white cabinets, tile countertops, white backsplash, subway tile backsplash, paneled appliances and shaker cabinets
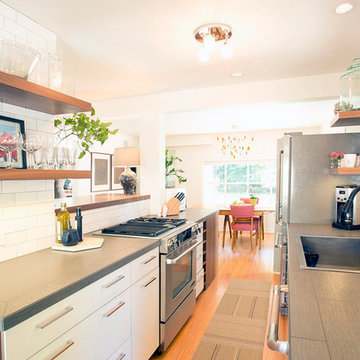
Steve Eltinge
Example of a small transitional galley light wood floor open concept kitchen design in Portland with a drop-in sink, flat-panel cabinets, white cabinets, tile countertops, white backsplash, subway tile backsplash, stainless steel appliances and no island
Example of a small transitional galley light wood floor open concept kitchen design in Portland with a drop-in sink, flat-panel cabinets, white cabinets, tile countertops, white backsplash, subway tile backsplash, stainless steel appliances and no island
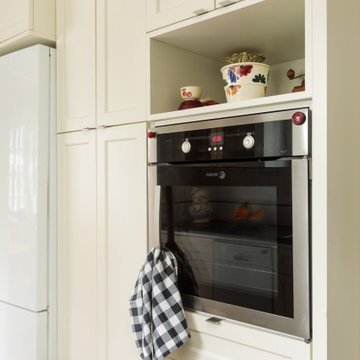
Inspiration for a small transitional galley light wood floor enclosed kitchen remodel in Portland with an undermount sink, shaker cabinets, white cabinets, tile countertops, white backsplash, subway tile backsplash, stainless steel appliances, no island and black countertops

Morningside Architects, LLP
Contractor: Rockwell Homes
Eat-in kitchen - mid-sized cottage galley light wood floor eat-in kitchen idea in Houston with a drop-in sink, glass-front cabinets, green cabinets, tile countertops, white backsplash, subway tile backsplash, white appliances and an island
Eat-in kitchen - mid-sized cottage galley light wood floor eat-in kitchen idea in Houston with a drop-in sink, glass-front cabinets, green cabinets, tile countertops, white backsplash, subway tile backsplash, white appliances and an island
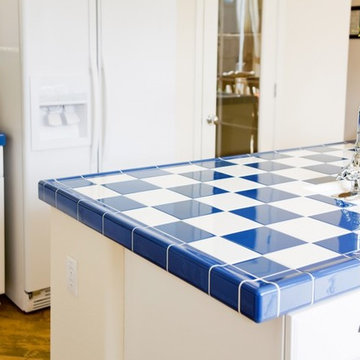
Small elegant galley concrete floor enclosed kitchen photo in San Diego with an undermount sink, raised-panel cabinets, white cabinets, tile countertops, blue backsplash, subway tile backsplash, white appliances and an island
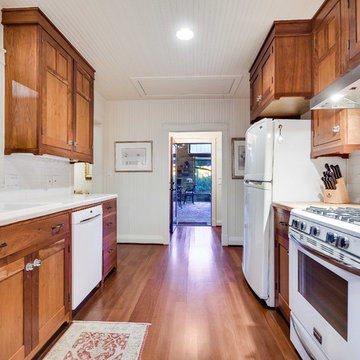
Chris Diaz
Mid-sized arts and crafts galley medium tone wood floor kitchen pantry photo in Austin with a drop-in sink, recessed-panel cabinets, medium tone wood cabinets, tile countertops, white backsplash, subway tile backsplash, white appliances and no island
Mid-sized arts and crafts galley medium tone wood floor kitchen pantry photo in Austin with a drop-in sink, recessed-panel cabinets, medium tone wood cabinets, tile countertops, white backsplash, subway tile backsplash, white appliances and no island
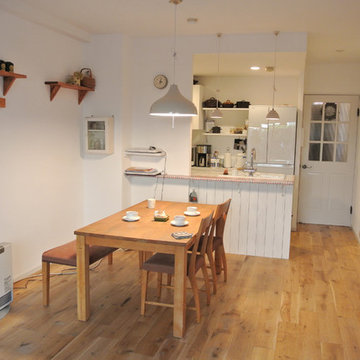
M's Factory
Small cottage galley ceramic tile open concept kitchen photo in Nagoya with flat-panel cabinets, white cabinets, tile countertops, no island, a drop-in sink, white backsplash, subway tile backsplash and white appliances
Small cottage galley ceramic tile open concept kitchen photo in Nagoya with flat-panel cabinets, white cabinets, tile countertops, no island, a drop-in sink, white backsplash, subway tile backsplash and white appliances
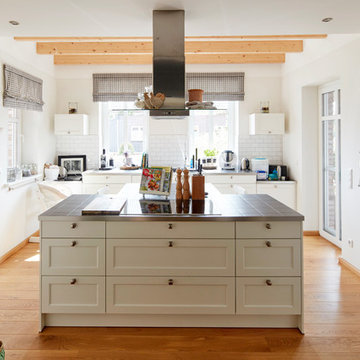
Inspiration for a mid-sized cottage galley medium tone wood floor and brown floor open concept kitchen remodel in Bremen with shaker cabinets, white cabinets, tile countertops, white backsplash, subway tile backsplash, an island and gray countertops
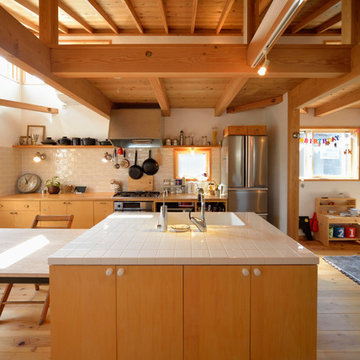
「ホーム&デコール バイザシー」/有限会社ホームスィートホームメイド/Photo by Shinji Ito 伊藤 真司
Trendy galley medium tone wood floor and brown floor open concept kitchen photo in Other with a drop-in sink, flat-panel cabinets, medium tone wood cabinets, tile countertops, beige backsplash, subway tile backsplash, stainless steel appliances and an island
Trendy galley medium tone wood floor and brown floor open concept kitchen photo in Other with a drop-in sink, flat-panel cabinets, medium tone wood cabinets, tile countertops, beige backsplash, subway tile backsplash, stainless steel appliances and an island
Galley Kitchen with Tile Countertops and Subway Tile Backsplash Ideas
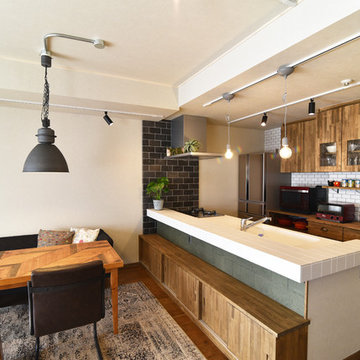
Trendy galley brown floor open concept kitchen photo in Other with flat-panel cabinets, medium tone wood cabinets, white backsplash, a peninsula, white countertops, tile countertops and subway tile backsplash
1





