L-Shaped Kitchen with White Backsplash, Mosaic Tile Backsplash and White Appliances Ideas
Refine by:
Budget
Sort by:Popular Today
1 - 20 of 104 photos
Item 1 of 5

Embark on a culinary crave with this classic gray and white family kitchen. We chose a warm neutral color for the cabinetry and enhanced this warmth with champagne gold cabinet hardware. These warm gray cabinets can be found at your neighborhood Lowes while the champagne hardware are designed by Atlas. Add another accent of shine to your kitchen and check out the mother of pearl diamond mosaic tile backsplash by Jeffrey Court, as seen here. Adding this hint of sparkle to your small space will allow your kitchen to stay bright and chic. Don't be afraid to mix metals or color. This island houses the glass cook top with a stainless steel hood above the island, and we added a matte black as our finish for the Edison lighting as well as black bar stool seating to tie it all together. The Taj Mahal white Quartzite counter tops are a beauty. The contrast in color creates dimension to your small kitchen layout and will continually catch your eye.
Designed by Dani Perkins @ DANIELLE Interior Design & Decor
Taylor Abeel Photography
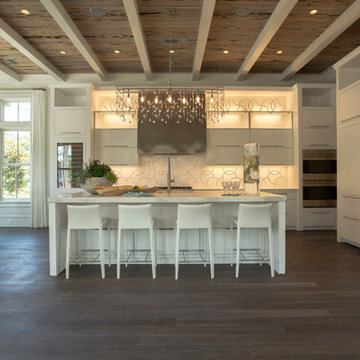
Horizontal Upper Cabinets
Sicis Tile Backsplash
African Marble Countertops
Mirror @ Island with Antique Patina
Custom Stainless Hood
Sub-Zero/Wolf Appliances
Photo Credit - Vie Magazine
Vie Magazine
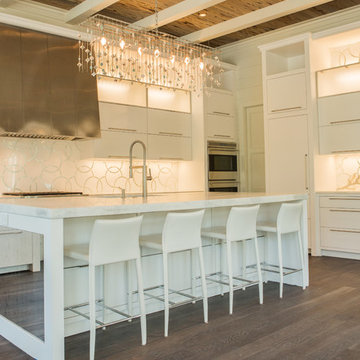
Horizontal Upper Cabinets
Sicis Tile Backsplash
African Marble Countertops
Mirror @ Island with Antique Patina
Custom Stainless Hood
Sub-Zero/Wolf Appliances
Photo Credit - Vie Magazine
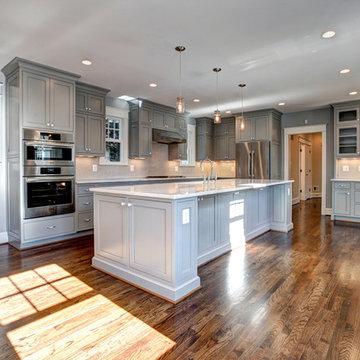
Kitchen/Family Room;
Photo Credit: Home Visit Photography
Inspiration for a mid-sized craftsman l-shaped medium tone wood floor open concept kitchen remodel in DC Metro with a single-bowl sink, beaded inset cabinets, gray cabinets, quartzite countertops, white backsplash, mosaic tile backsplash, white appliances and an island
Inspiration for a mid-sized craftsman l-shaped medium tone wood floor open concept kitchen remodel in DC Metro with a single-bowl sink, beaded inset cabinets, gray cabinets, quartzite countertops, white backsplash, mosaic tile backsplash, white appliances and an island
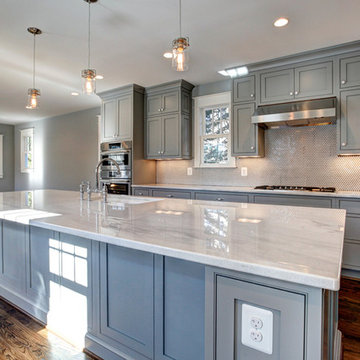
Kitchen;
Photo Credit: Home Visit Photography
Inspiration for a mid-sized craftsman l-shaped medium tone wood floor open concept kitchen remodel in DC Metro with a single-bowl sink, beaded inset cabinets, gray cabinets, quartzite countertops, white backsplash, mosaic tile backsplash, white appliances and two islands
Inspiration for a mid-sized craftsman l-shaped medium tone wood floor open concept kitchen remodel in DC Metro with a single-bowl sink, beaded inset cabinets, gray cabinets, quartzite countertops, white backsplash, mosaic tile backsplash, white appliances and two islands
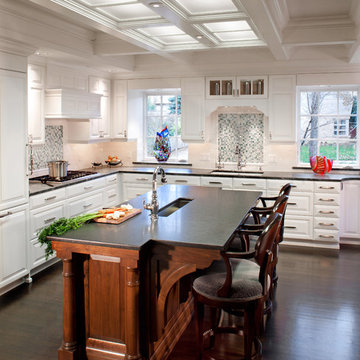
The island is set apart from the surrounding cabinetry by utilizing stained cabinetry to give it a more furniture-like appearance. It is accented by a false skylight above.
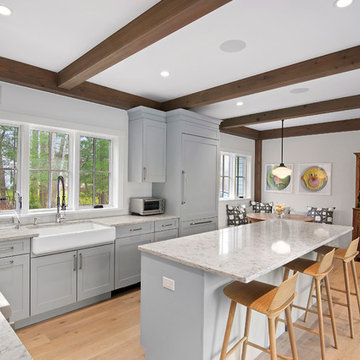
Providing over 2,400 square-feet of beautiful living space, this four-bedroom, contemporary family home fits right into this East Hampton, New York, community. The design maximizes the use of post and beam framing in specific sections of the house. And the floor plan is open and inviting with sleek lines and a contemporary barn feel that resonates throughout the residence. Designed as a modern farmhouse, the ebony Integrity® Windows and French Doors provide the perfect contrast with the white-on-white siding and trim to create the exact look the owners were hoping for.
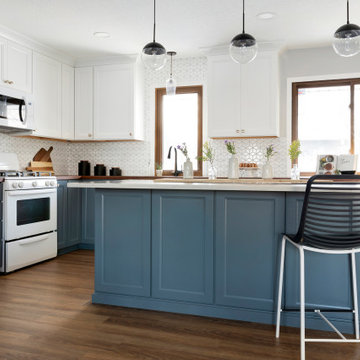
This 1970's home had a complete makeover! The goal of the project was to 1) open up the main floor living and gathering spaces and 2) create a more beautiful and functional kitchen. We took out the dividing wall between the front living room and the kitchen and dining room to create one large gathering space, perfect for a young family and for entertaining friends!
Onto the exciting part - the kitchen! The existing kitchen was U-Shaped with not much room to have more than 1 person working at a time. We kept the appliances in the same locations, but really expanded the amount of workspace and cabinet storage by taking out the peninsula and adding a large island. The cabinetry, from Holiday Kitchens, is a blue-gray color on the lowers and classic white on the uppers. The countertops are walnut butcherblock on the perimeter and a marble looking quartz on the island. The backsplash, one of our favorites, is a diamond shaped mosaic in a rhombus pattern, which adds just the right amount of texture without overpowering all the gorgeous details of the cabinets and countertops. The hardware is a champagne bronze - one thing we love to do is mix and match our metals! The faucet is from Kohler and is in Matte Black, the sink is from Blanco and is white. The flooring is a luxury vinyl plank with a warm wood tone - which helps bring all the elements of the kitchen together we think!
Overall - this is one of our favorite kitchens to date - so many beautiful details on their own, but put together create this gorgeous kitchen!
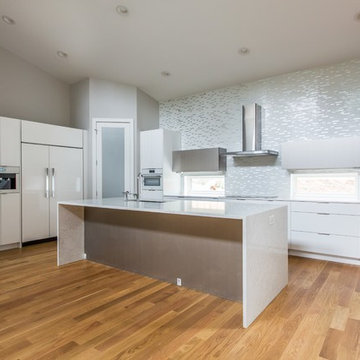
Photo supplied by Rockethouse Builders/Shawn Martin
Large trendy l-shaped light wood floor and beige floor eat-in kitchen photo in Atlanta with an undermount sink, flat-panel cabinets, white cabinets, quartz countertops, white backsplash, mosaic tile backsplash, white appliances and an island
Large trendy l-shaped light wood floor and beige floor eat-in kitchen photo in Atlanta with an undermount sink, flat-panel cabinets, white cabinets, quartz countertops, white backsplash, mosaic tile backsplash, white appliances and an island
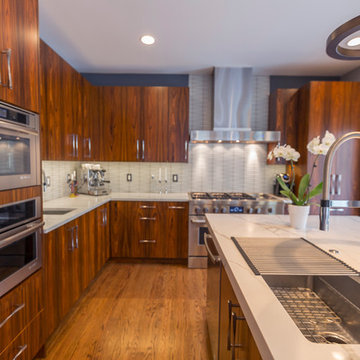
We completely remodeled the existing kitchen, adding a 2nd slider to the deck by removing cabinets and sink off the exterior wall. The design included a 12 ft island/table combination. The island with sink is a huge cooking prep area and the quartz countertop "waterfalls" down and continues across the dining table and then waterfalls again to the wooden floors. Modern lighting fixture from Italy; Rosewood cabinets with beautiful wood grain finish.
Photographed by: Chris Steingraber

This 1970's home had a complete makeover! The goal of the project was to 1) open up the main floor living and gathering spaces and 2) create a more beautiful and functional kitchen. We took out the dividing wall between the front living room and the kitchen and dining room to create one large gathering space, perfect for a young family and for entertaining friends!
Onto the exciting part - the kitchen! The existing kitchen was U-Shaped with not much room to have more than 1 person working at a time. We kept the appliances in the same locations, but really expanded the amount of workspace and cabinet storage by taking out the peninsula and adding a large island. The cabinetry, from Holiday Kitchens, is a blue-gray color on the lowers and classic white on the uppers. The countertops are walnut butcherblock on the perimeter and a marble looking quartz on the island. The backsplash, one of our favorites, is a diamond shaped mosaic in a rhombus pattern, which adds just the right amount of texture without overpowering all the gorgeous details of the cabinets and countertops. The hardware is a champagne bronze - one thing we love to do is mix and match our metals! The faucet is from Kohler and is in Matte Black, the sink is from Blanco and is white. The flooring is a luxury vinyl plank with a warm wood tone - which helps bring all the elements of the kitchen together we think!
Overall - this is one of our favorite kitchens to date - so many beautiful details on their own, but put together create this gorgeous kitchen!
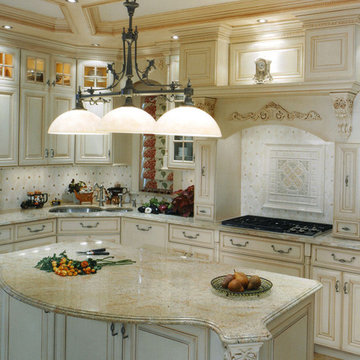
Eat-in kitchen - large l-shaped ceramic tile eat-in kitchen idea in New York with raised-panel cabinets, beige cabinets, granite countertops, white backsplash, mosaic tile backsplash, white appliances and an island
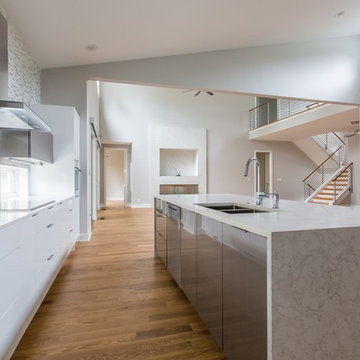
Photos provided by Rockethouse Builder/Shawn Martin
Inspiration for a large contemporary l-shaped light wood floor and beige floor eat-in kitchen remodel in Atlanta with an undermount sink, flat-panel cabinets, white cabinets, quartz countertops, white backsplash, mosaic tile backsplash, white appliances and an island
Inspiration for a large contemporary l-shaped light wood floor and beige floor eat-in kitchen remodel in Atlanta with an undermount sink, flat-panel cabinets, white cabinets, quartz countertops, white backsplash, mosaic tile backsplash, white appliances and an island
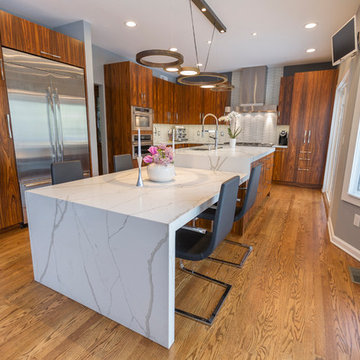
We completely remodeled the existing kitchen, adding a 2nd slider to the deck by removing cabinets and sink off the exterior wall. The design included a 12 ft island/table combination. The island with sink is a huge cooking prep area and the quartz countertop "waterfalls" down and continues across the dining table and then waterfalls again to the wooden floors. Modern lighting fixture from Italy; Rosewood cabinets with beautiful wood grain finish.
Photographed by: Chris Steingraber
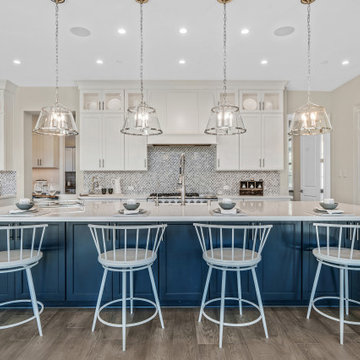
Large country l-shaped ceramic tile and beige floor open concept kitchen photo in San Francisco with shaker cabinets, white cabinets, quartz countertops, white backsplash, mosaic tile backsplash, white appliances, an island and white countertops
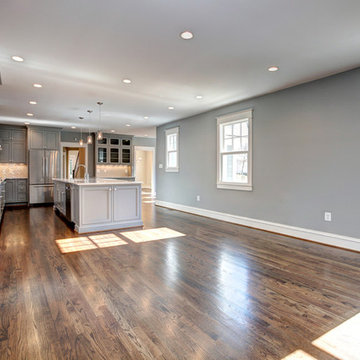
Kitchen/Family Room;
Photo Credit: Home Visit Photography
Inspiration for a mid-sized craftsman l-shaped medium tone wood floor open concept kitchen remodel in DC Metro with a single-bowl sink, beaded inset cabinets, gray cabinets, white backsplash, mosaic tile backsplash, white appliances and an island
Inspiration for a mid-sized craftsman l-shaped medium tone wood floor open concept kitchen remodel in DC Metro with a single-bowl sink, beaded inset cabinets, gray cabinets, white backsplash, mosaic tile backsplash, white appliances and an island
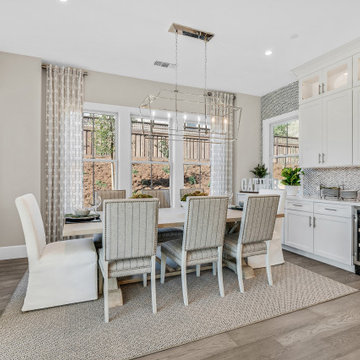
Open concept kitchen - large farmhouse l-shaped ceramic tile and beige floor open concept kitchen idea in San Francisco with shaker cabinets, white cabinets, quartz countertops, white backsplash, mosaic tile backsplash, white appliances, an island and white countertops

This gray and white family kitchen has touches of gold and warm accents. The Diamond Cabinets that were purchased from Lowes are a warm grey and are accented with champagne gold Atlas cabinet hardware. The Taj Mahal quartzite countertops have a nice cream tone with veins of gold and gray. The mother or pearl diamond mosaic tile backsplash by Jeffery Court adds a little sparkle to the small kitchen layout. The island houses the glass cook top with a stainless steel hood above the island. The white appliances are not the typical thing you see in kitchens these days but works beautifully. This family friendly casual kitchen brings smiles.
Designed by Danielle Perkins @ DANIELLE Interior Design & Decor
Taylor Abeel Photography
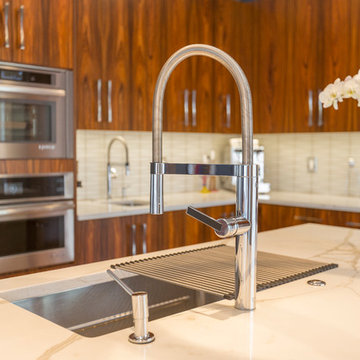
We completely remodeled the existing kitchen, adding a 2nd slider to the deck by removing cabinets and sink off the exterior wall. The design included a 12 ft island/table combination. The island with sink is a huge cooking prep area and the quartz countertop "waterfalls" down and continues across the dining table and then waterfalls again to the wooden floors. Modern lighting fixture from Italy; Rosewood cabinets with beautiful wood grain finish.
Photographed by: Chris Steingraber
L-Shaped Kitchen with White Backsplash, Mosaic Tile Backsplash and White Appliances Ideas
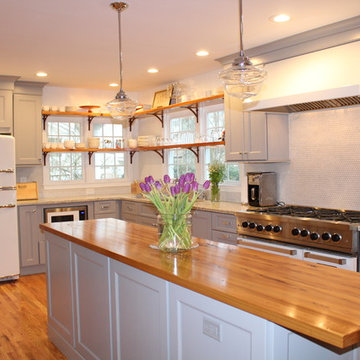
Melissa Adinolfi
Large eclectic l-shaped medium tone wood floor and brown floor enclosed kitchen photo in New York with an undermount sink, shaker cabinets, gray cabinets, granite countertops, white backsplash, mosaic tile backsplash, white appliances, an island and white countertops
Large eclectic l-shaped medium tone wood floor and brown floor enclosed kitchen photo in New York with an undermount sink, shaker cabinets, gray cabinets, granite countertops, white backsplash, mosaic tile backsplash, white appliances, an island and white countertops
1





