L-Shaped Kitchen with Dark Wood Cabinets and Terra-Cotta Backsplash Ideas
Refine by:
Budget
Sort by:Popular Today
1 - 20 of 92 photos
Item 1 of 4
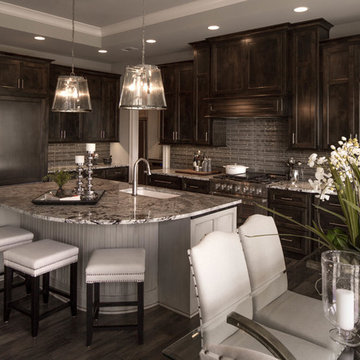
Eric Robinson
Eat-in kitchen - huge transitional l-shaped dark wood floor eat-in kitchen idea in Kansas City with a drop-in sink, recessed-panel cabinets, dark wood cabinets, granite countertops, gray backsplash, terra-cotta backsplash, stainless steel appliances and an island
Eat-in kitchen - huge transitional l-shaped dark wood floor eat-in kitchen idea in Kansas City with a drop-in sink, recessed-panel cabinets, dark wood cabinets, granite countertops, gray backsplash, terra-cotta backsplash, stainless steel appliances and an island
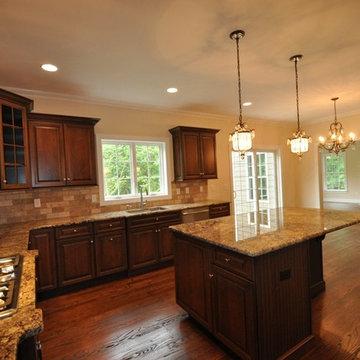
Example of a large classic l-shaped dark wood floor eat-in kitchen design in New York with a double-bowl sink, raised-panel cabinets, dark wood cabinets, granite countertops, beige backsplash, terra-cotta backsplash and stainless steel appliances
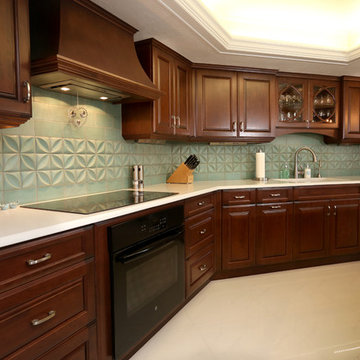
Cooper Photography
Inspiration for a large tropical l-shaped porcelain tile eat-in kitchen remodel in Orlando with an undermount sink, raised-panel cabinets, dark wood cabinets, quartz countertops, blue backsplash, terra-cotta backsplash, paneled appliances and an island
Inspiration for a large tropical l-shaped porcelain tile eat-in kitchen remodel in Orlando with an undermount sink, raised-panel cabinets, dark wood cabinets, quartz countertops, blue backsplash, terra-cotta backsplash, paneled appliances and an island
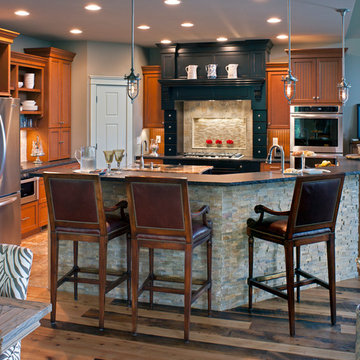
The kitchen is the central focus of the main living area, defined by an angled breakfast bar with a facade of narrow, rectangular limestone slate tiles set in a random pattern. Leathered Cappuccino granite with a chiseled edge by Viktor's Granite and Marble dresses the top. The industrial style pendant fixtures are from Christie's Lighting. Brodie Smith of Packard Cabinetry added the compact wine bar, positioned for convenient access from the adjoining living room. Impeccable workmanship is evident in the cabinetry, which was custom designed and hand-crafted by Packard Cabinetry. The cooking area's "hearth" is maple and given a deep espresso glaze. A shallow niche, inset into the tumbled marble tile backsplash, echoes the narrow tiles of the breakfast bar facing and is artfully illuminated by LED lights. The faux apothecary drawers on either side conceal pull-out spice racks.
By Kate O'Connor
Photography by David Dietrich
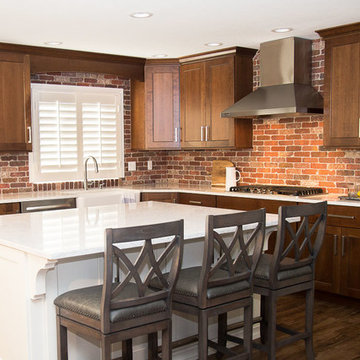
Example of a large arts and crafts l-shaped dark wood floor eat-in kitchen design in Denver with a farmhouse sink, shaker cabinets, dark wood cabinets, quartz countertops, red backsplash, terra-cotta backsplash, stainless steel appliances and an island
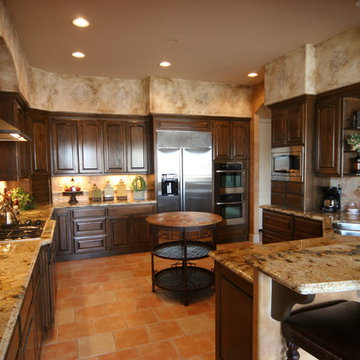
Inspiration for a mediterranean l-shaped terra-cotta tile and orange floor eat-in kitchen remodel in Other with a double-bowl sink, raised-panel cabinets, dark wood cabinets, granite countertops, orange backsplash, terra-cotta backsplash, stainless steel appliances, a peninsula and multicolored countertops
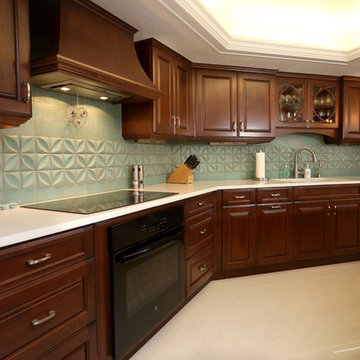
Cooper Photography
Example of a mid-sized classic l-shaped porcelain tile eat-in kitchen design in Orlando with a double-bowl sink, raised-panel cabinets, dark wood cabinets, quartz countertops, blue backsplash, terra-cotta backsplash, paneled appliances and an island
Example of a mid-sized classic l-shaped porcelain tile eat-in kitchen design in Orlando with a double-bowl sink, raised-panel cabinets, dark wood cabinets, quartz countertops, blue backsplash, terra-cotta backsplash, paneled appliances and an island
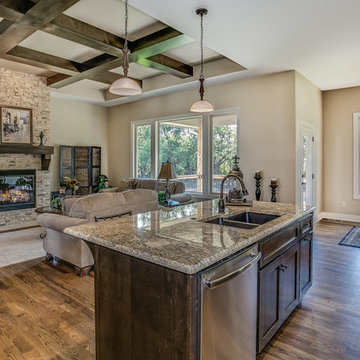
Inspiration for a mid-sized rustic l-shaped medium tone wood floor open concept kitchen remodel in Orange County with an undermount sink, shaker cabinets, dark wood cabinets, granite countertops, beige backsplash, terra-cotta backsplash, stainless steel appliances and an island
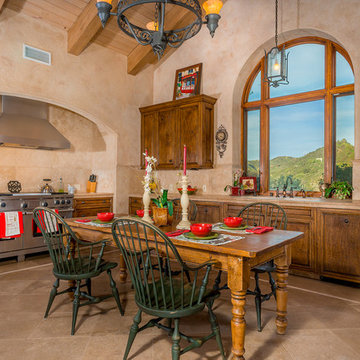
Clarified Studios
Example of a large tuscan l-shaped travertine floor and beige floor eat-in kitchen design in Los Angeles with an undermount sink, tile countertops, beige backsplash, terra-cotta backsplash, stainless steel appliances, recessed-panel cabinets, dark wood cabinets, an island and beige countertops
Example of a large tuscan l-shaped travertine floor and beige floor eat-in kitchen design in Los Angeles with an undermount sink, tile countertops, beige backsplash, terra-cotta backsplash, stainless steel appliances, recessed-panel cabinets, dark wood cabinets, an island and beige countertops
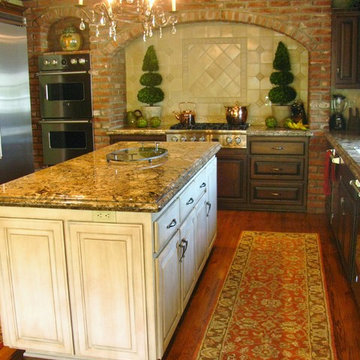
Updated
Large transitional l-shaped medium tone wood floor kitchen photo in Los Angeles with raised-panel cabinets, dark wood cabinets, granite countertops, beige backsplash, terra-cotta backsplash, stainless steel appliances and an island
Large transitional l-shaped medium tone wood floor kitchen photo in Los Angeles with raised-panel cabinets, dark wood cabinets, granite countertops, beige backsplash, terra-cotta backsplash, stainless steel appliances and an island
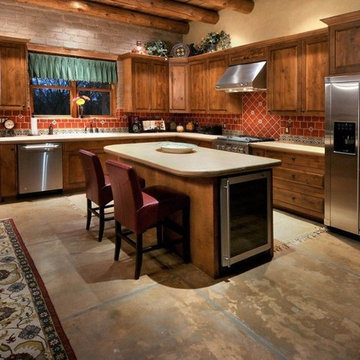
I design and manufacture custom cabinets for kitchens, bathrooms, entertainment centers and offices. The cabinets are built locally using quality materials and the most up-to date manufacturing processes available . I also have the Tucson dealership for The Pullout Shelf Company where we build to order pullout shelves for kitchens and bathrooms.
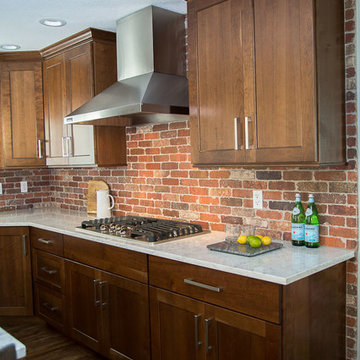
Inspiration for a large transitional l-shaped dark wood floor eat-in kitchen remodel in Denver with a farmhouse sink, shaker cabinets, dark wood cabinets, quartz countertops, red backsplash, terra-cotta backsplash, stainless steel appliances and an island
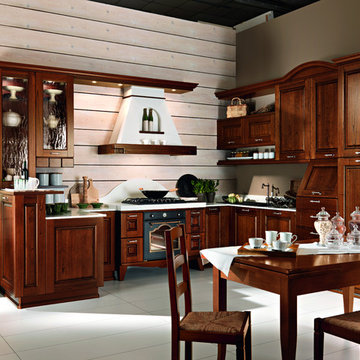
The warm ambience emitted by genuine, thick wood with just that hint of paint, the solid cooker hoods formed from a single beam and the display cabinet which reveals and facilitates access to those objects used daily, these are all details which serve to confirm the high-quality. Trappings and accessories that emit a definitive feeling of domestic stability and warmth, perfectly matched to the warm tones of a unique
and refined kitchen. Simplicity is the governing element which distinguishes Aurora,
where even space distribution provides functional and ergonomic solutions, whilst conserving elegant tradition.
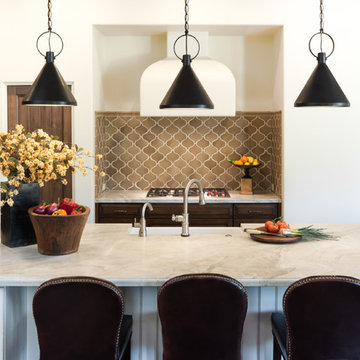
Wigg Photo
Inspiration for a mid-sized mediterranean l-shaped medium tone wood floor and brown floor open concept kitchen remodel in Phoenix with a farmhouse sink, raised-panel cabinets, dark wood cabinets, quartzite countertops, terra-cotta backsplash, stainless steel appliances, an island, beige countertops and beige backsplash
Inspiration for a mid-sized mediterranean l-shaped medium tone wood floor and brown floor open concept kitchen remodel in Phoenix with a farmhouse sink, raised-panel cabinets, dark wood cabinets, quartzite countertops, terra-cotta backsplash, stainless steel appliances, an island, beige countertops and beige backsplash
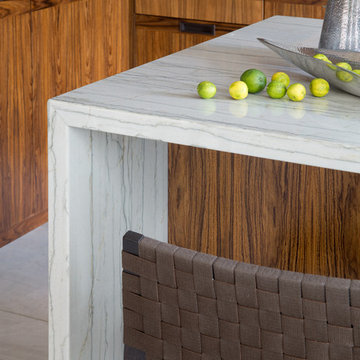
Design By- Jules Wilson I.D.
Photo Taken By- Brady Architectural Photography
Mid-sized trendy l-shaped marble floor eat-in kitchen photo in San Diego with an undermount sink, flat-panel cabinets, dark wood cabinets, marble countertops, brown backsplash, terra-cotta backsplash, paneled appliances and an island
Mid-sized trendy l-shaped marble floor eat-in kitchen photo in San Diego with an undermount sink, flat-panel cabinets, dark wood cabinets, marble countertops, brown backsplash, terra-cotta backsplash, paneled appliances and an island
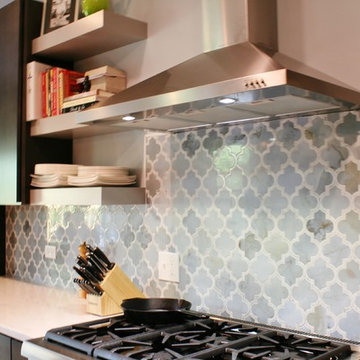
Kitchen Design by Andersonville Kitchen & Bath
Merillat Cabinetry in Dusk Stain and Shale Paint
Silestone Pearl Jasmine Quartz countertop
Large transitional l-shaped medium tone wood floor eat-in kitchen photo in Chicago with a farmhouse sink, flat-panel cabinets, dark wood cabinets, quartz countertops, blue backsplash, terra-cotta backsplash, stainless steel appliances and an island
Large transitional l-shaped medium tone wood floor eat-in kitchen photo in Chicago with a farmhouse sink, flat-panel cabinets, dark wood cabinets, quartz countertops, blue backsplash, terra-cotta backsplash, stainless steel appliances and an island
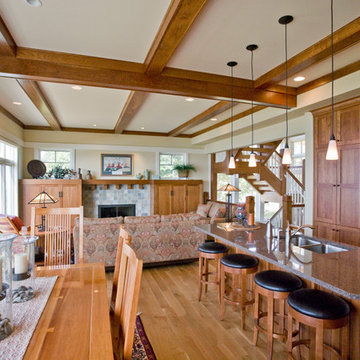
Open concept kitchen - coastal l-shaped light wood floor open concept kitchen idea in Grand Rapids with a double-bowl sink, flat-panel cabinets, dark wood cabinets, granite countertops, beige backsplash, terra-cotta backsplash, stainless steel appliances and an island
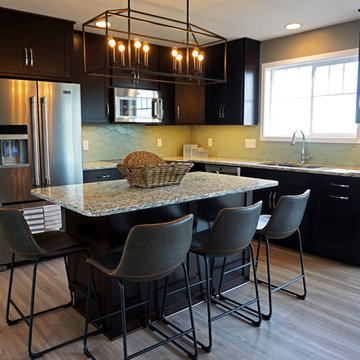
Example of a mid-sized trendy l-shaped vinyl floor and gray floor open concept kitchen design in Other with an undermount sink, shaker cabinets, dark wood cabinets, granite countertops, green backsplash, terra-cotta backsplash, stainless steel appliances and an island
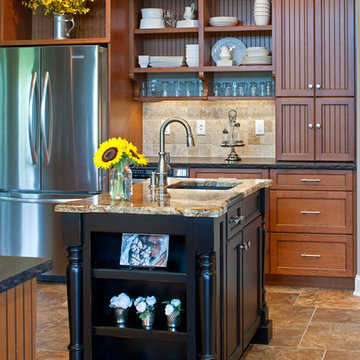
The kitchen is the central focus of the main living area, defined by an angled breakfast bar with a facade of narrow, rectangular limestone slate tiles set in a random pattern. Leathered Cappuccino granite with a chiseled edge by Viktor's Granite and Marble dresses the top. The industrial style pendant fixtures are from Christie's Lighting. Brodie Smith of Packard Cabinetry added the compact wine bar, positioned for convenient access from the adjoining living room. Impeccable workmanship is evident in the cabinetry, which was custom designed and hand-crafted by Packard Cabinetry. The cooking area's "hearth" is maple and given a deep espresso glaze. A shallow niche, inset into the tumbled marble tile backsplash, echoes the narrow tiles of the breakfast bar facing and is artfully illuminated by LED lights. The faux apothecary drawers on either side conceal pull-out spice racks.
By Kate O'Connor
Photography by David Dietrich
L-Shaped Kitchen with Dark Wood Cabinets and Terra-Cotta Backsplash Ideas
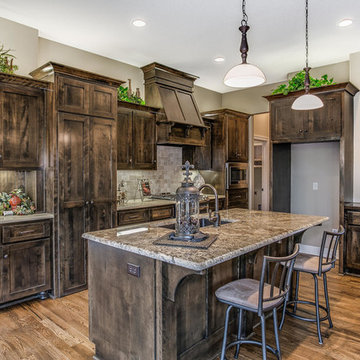
Open concept kitchen - mid-sized rustic l-shaped medium tone wood floor open concept kitchen idea in Orange County with an undermount sink, shaker cabinets, dark wood cabinets, granite countertops, beige backsplash, terra-cotta backsplash, stainless steel appliances and an island
1





