L-Shaped Kitchen with a Farmhouse Sink, Green Cabinets and Soapstone Countertops Ideas
Refine by:
Budget
Sort by:Popular Today
1 - 20 of 60 photos
Item 1 of 5

The Garvin-Weeks Farmstead in beautiful North Reading, built c1790, has enjoyed a first floor makeover complete with a new kitchen, family room and master suite. Particular attention was given to preserve the historic details of the house while modernizing and opening up the space for today’s lifestyle. The open concept farmhouse style kitchen is striking with its antique beams and rafters, handmade and hand planed cabinets, distressed floors, custom handmade soapstone farmer’s sink, marble counter tops, kitchen island comprised of reclaimed wood with a milk paint finish, all setting the stage for the elaborate custom painted tile work. Skylights above bathe the space in natural light. Walking through the warm family room gives one the sense of history and days gone by, culminating in a quintessential looking, but fabulously updated new England master bedroom and bath. A spectacular addition that feels and looks like it has always been there!
Photos by Eric Roth

Photo by Randy O'Rourke
www.rorphotos.com
Example of a mid-sized country l-shaped medium tone wood floor and brown floor eat-in kitchen design in Boston with soapstone countertops, black appliances, recessed-panel cabinets, a farmhouse sink, green cabinets, beige backsplash, ceramic backsplash and no island
Example of a mid-sized country l-shaped medium tone wood floor and brown floor eat-in kitchen design in Boston with soapstone countertops, black appliances, recessed-panel cabinets, a farmhouse sink, green cabinets, beige backsplash, ceramic backsplash and no island

Example of a small cottage l-shaped laminate floor and brown floor enclosed kitchen design in Philadelphia with a farmhouse sink, shaker cabinets, green cabinets, soapstone countertops, black backsplash, stone slab backsplash, stainless steel appliances, an island and black countertops

Eat-in kitchen - large traditional l-shaped dark wood floor and brown floor eat-in kitchen idea in Columbus with a farmhouse sink, recessed-panel cabinets, green cabinets, soapstone countertops, green backsplash, stainless steel appliances, an island and black countertops

Inspiration for a small cottage l-shaped laminate floor and brown floor enclosed kitchen remodel in Philadelphia with a farmhouse sink, shaker cabinets, green cabinets, soapstone countertops, black backsplash, stone slab backsplash, stainless steel appliances, an island and black countertops
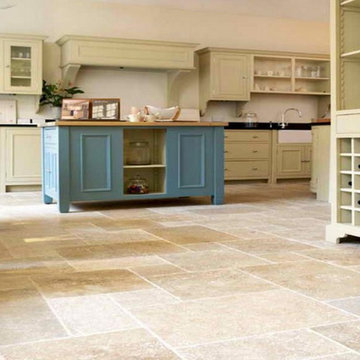
Large elegant l-shaped travertine floor eat-in kitchen photo in Charleston with an island, beaded inset cabinets, green cabinets, soapstone countertops, white backsplash, stainless steel appliances and a farmhouse sink
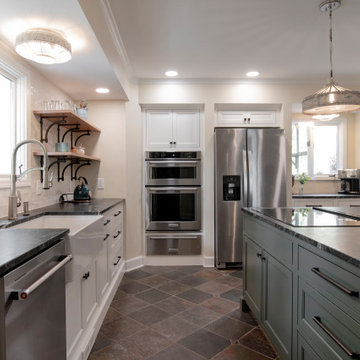
Enclosed kitchen - mid-sized cottage l-shaped slate floor and multicolored floor enclosed kitchen idea in Nashville with a farmhouse sink, beaded inset cabinets, green cabinets, soapstone countertops, white backsplash, ceramic backsplash, stainless steel appliances, an island and black countertops
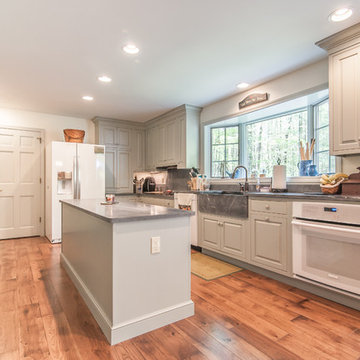
Dale Bunn Photography
Inspiration for a large country l-shaped medium tone wood floor eat-in kitchen remodel in Providence with a farmhouse sink, raised-panel cabinets, green cabinets, soapstone countertops, white appliances and an island
Inspiration for a large country l-shaped medium tone wood floor eat-in kitchen remodel in Providence with a farmhouse sink, raised-panel cabinets, green cabinets, soapstone countertops, white appliances and an island
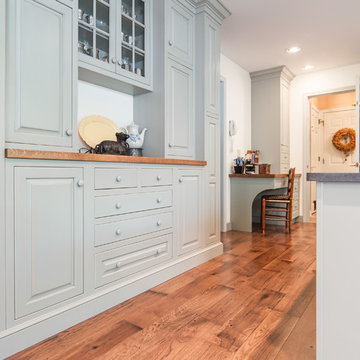
Dale Bunn Photography
Example of a large cottage l-shaped medium tone wood floor eat-in kitchen design in Providence with a farmhouse sink, raised-panel cabinets, green cabinets, soapstone countertops, white appliances and an island
Example of a large cottage l-shaped medium tone wood floor eat-in kitchen design in Providence with a farmhouse sink, raised-panel cabinets, green cabinets, soapstone countertops, white appliances and an island
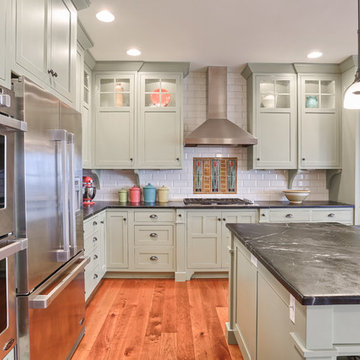
Photo Credits: Annie M Design
Transitional l-shaped medium tone wood floor kitchen photo in Other with a farmhouse sink, green cabinets, soapstone countertops and an island
Transitional l-shaped medium tone wood floor kitchen photo in Other with a farmhouse sink, green cabinets, soapstone countertops and an island
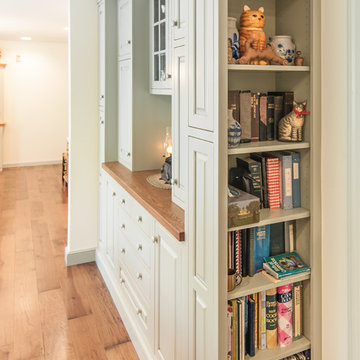
Dale Bunn Photography
Large farmhouse l-shaped medium tone wood floor eat-in kitchen photo in Providence with raised-panel cabinets, soapstone countertops, white appliances, an island, a farmhouse sink and green cabinets
Large farmhouse l-shaped medium tone wood floor eat-in kitchen photo in Providence with raised-panel cabinets, soapstone countertops, white appliances, an island, a farmhouse sink and green cabinets
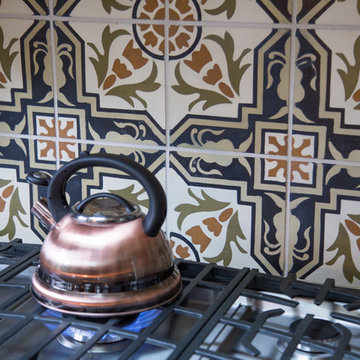
The 1790 Garvin-Weeks Farmstead is a beautiful farmhouse with Georgian and Victorian period rooms as well as a craftsman style addition from the early 1900s. The original house was from the late 18th century, and the barn structure shortly after that. The client desired architectural styles for her new master suite, revamped kitchen, and family room, that paid close attention to the individual eras of the home. The master suite uses antique furniture from the Georgian era, and the floral wallpaper uses stencils from an original vintage piece. The kitchen and family room are classic farmhouse style, and even use timbers and rafters from the original barn structure. The expansive kitchen island uses reclaimed wood, as does the dining table. The custom cabinetry, milk paint, hand-painted tiles, soapstone sink, and marble baking top are other important elements to the space. The historic home now shines.
Eric Roth
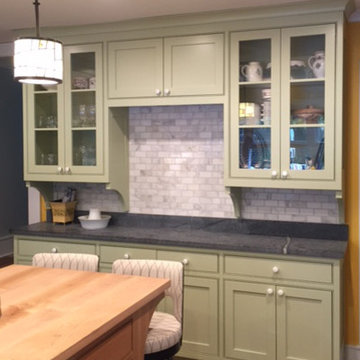
Painted hutch with soapstone counter complements the quarter sawn oak kitchen cabinetry and maintains the classic farmhouse look of the home.
Example of a mid-sized arts and crafts l-shaped medium tone wood floor enclosed kitchen design in New York with a farmhouse sink, shaker cabinets, green cabinets, soapstone countertops, gray backsplash, stone tile backsplash, stainless steel appliances and an island
Example of a mid-sized arts and crafts l-shaped medium tone wood floor enclosed kitchen design in New York with a farmhouse sink, shaker cabinets, green cabinets, soapstone countertops, gray backsplash, stone tile backsplash, stainless steel appliances and an island
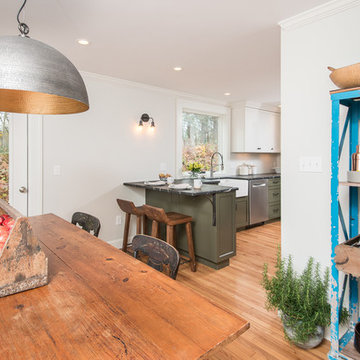
A much feared Lead Paint discovery lead to this complete kitchen remodel. Flawless execution and craftsmanship around every corner. The new kitchen blends really well with the adjoining spaces and feels very inviting. Details abound, from the Demi-Lune countertop bracket to the reclaimed cherry floating shelves and exhaust housing. Timeless design with all the modern conveniences and durable finishes to be expected from Long Look Kitchen & Bath, as always.
Photography: Hadrien Dimier Photographie
Interior Design: Long Look Kitchen & Bath
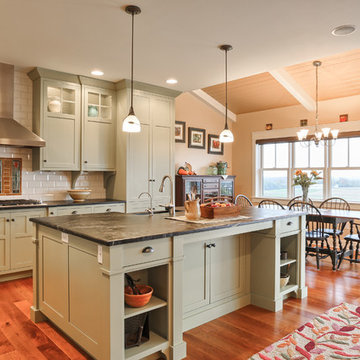
Photo Credits: Annie M Design
Inspiration for a transitional l-shaped medium tone wood floor kitchen remodel in Other with a farmhouse sink, green cabinets, soapstone countertops and an island
Inspiration for a transitional l-shaped medium tone wood floor kitchen remodel in Other with a farmhouse sink, green cabinets, soapstone countertops and an island

The 1790 Garvin-Weeks Farmstead is a beautiful farmhouse with Georgian and Victorian period rooms as well as a craftsman style addition from the early 1900s. The original house was from the late 18th century, and the barn structure shortly after that. The client desired architectural styles for her new master suite, revamped kitchen, and family room, that paid close attention to the individual eras of the home. The master suite uses antique furniture from the Georgian era, and the floral wallpaper uses stencils from an original vintage piece. The kitchen and family room are classic farmhouse style, and even use timbers and rafters from the original barn structure. The expansive kitchen island uses reclaimed wood, as does the dining table. The custom cabinetry, milk paint, hand-painted tiles, soapstone sink, and marble baking top are other important elements to the space. The historic home now shines.
Eric Roth
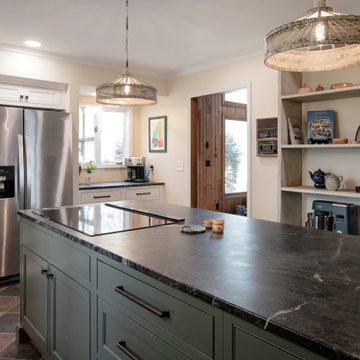
Inspiration for a mid-sized farmhouse l-shaped slate floor and multicolored floor enclosed kitchen remodel in Nashville with a farmhouse sink, beaded inset cabinets, green cabinets, soapstone countertops, white backsplash, ceramic backsplash, stainless steel appliances, an island and black countertops

Inspiration for a small country l-shaped laminate floor and brown floor enclosed kitchen remodel in Philadelphia with a farmhouse sink, shaker cabinets, green cabinets, soapstone countertops, black backsplash, stone slab backsplash, stainless steel appliances, an island and black countertops
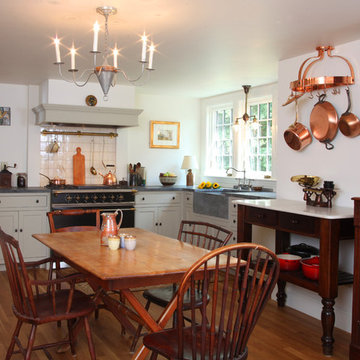
Photo by Randy O'Rourke
www.rorphotos.com
Example of a mid-sized cottage l-shaped medium tone wood floor and brown floor eat-in kitchen design in Boston with a farmhouse sink, recessed-panel cabinets, green cabinets, soapstone countertops, beige backsplash, ceramic backsplash, black appliances and no island
Example of a mid-sized cottage l-shaped medium tone wood floor and brown floor eat-in kitchen design in Boston with a farmhouse sink, recessed-panel cabinets, green cabinets, soapstone countertops, beige backsplash, ceramic backsplash, black appliances and no island
L-Shaped Kitchen with a Farmhouse Sink, Green Cabinets and Soapstone Countertops Ideas
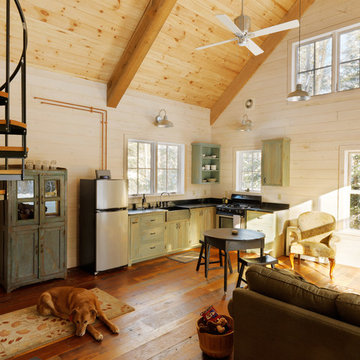
photos by Susan Teare • www.susanteare.com
Example of a small mountain style l-shaped medium tone wood floor open concept kitchen design in Burlington with green cabinets, stainless steel appliances, no island, a farmhouse sink, soapstone countertops, black backsplash and flat-panel cabinets
Example of a small mountain style l-shaped medium tone wood floor open concept kitchen design in Burlington with green cabinets, stainless steel appliances, no island, a farmhouse sink, soapstone countertops, black backsplash and flat-panel cabinets
1





