L-Shaped Kitchen with Solid Surface Countertops and White Appliances Ideas
Refine by:
Budget
Sort by:Popular Today
1 - 20 of 1,287 photos
Item 1 of 4
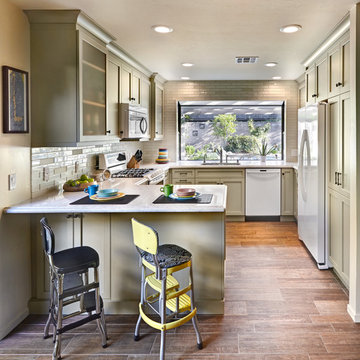
This fun classic kitchen in Gold River features Columbia frameless cabinets in Sandy Hook grey. A green glass backsplash in a random matte and polished pattern complements the cabinets which are faced with both painted wood and frosted glass. The Silestone countertops in the Lyra finish have an ogee bullnose edge. The floors are finished in a rich brown porcelain tile of varying sizes that are made to resemble distressed wood.
Photo Credit: PhotographerLink
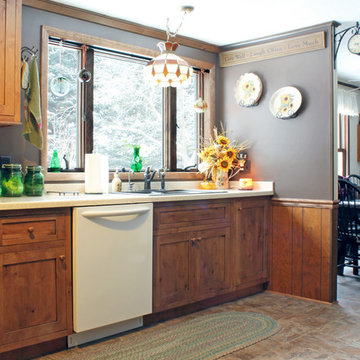
The large kitchen window above the sink over looks the spacious front yard to enjoy the scenery while working and opens up the kitchen to natural light.
the inset doors and drawers complement the simple shaker door style and the wood knob hardware keeps with the design.
-Allison Caves, CKD
Caves Kitchens
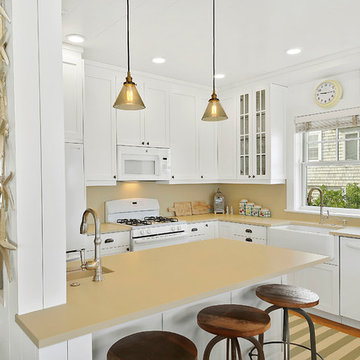
custom built
Small beach style l-shaped light wood floor eat-in kitchen photo in Other with a farmhouse sink, shaker cabinets, white cabinets, solid surface countertops, beige backsplash, white appliances and a peninsula
Small beach style l-shaped light wood floor eat-in kitchen photo in Other with a farmhouse sink, shaker cabinets, white cabinets, solid surface countertops, beige backsplash, white appliances and a peninsula
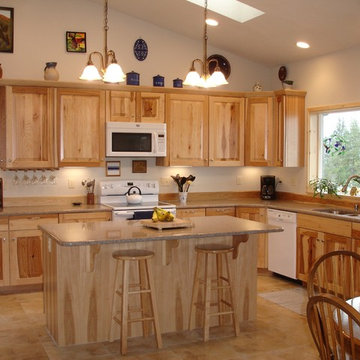
Ketchum
Inspiration for a mid-sized contemporary l-shaped ceramic tile eat-in kitchen remodel in Seattle with an undermount sink, raised-panel cabinets, light wood cabinets, solid surface countertops, white appliances and an island
Inspiration for a mid-sized contemporary l-shaped ceramic tile eat-in kitchen remodel in Seattle with an undermount sink, raised-panel cabinets, light wood cabinets, solid surface countertops, white appliances and an island
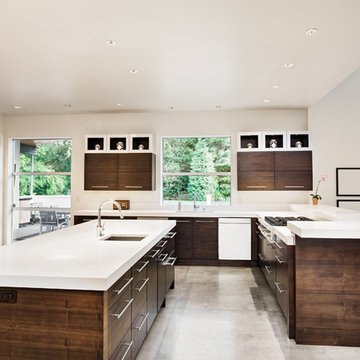
Example of a mid-sized minimalist l-shaped concrete floor and gray floor open concept kitchen design in Los Angeles with an undermount sink, flat-panel cabinets, dark wood cabinets, solid surface countertops, white appliances, an island and white countertops
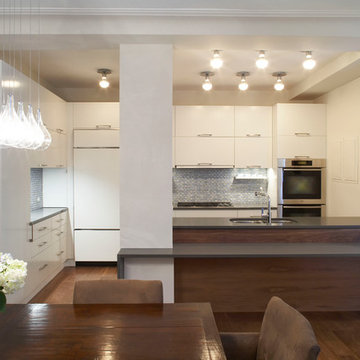
Eat-in kitchen - contemporary l-shaped eat-in kitchen idea in New York with an undermount sink, flat-panel cabinets, white cabinets, solid surface countertops, blue backsplash, glass tile backsplash and white appliances
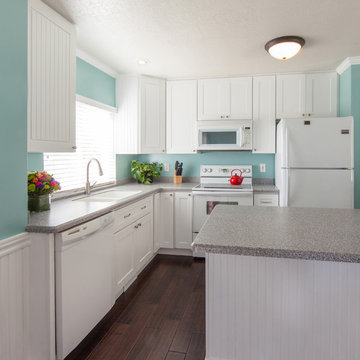
White Shaker
Eat-in kitchen - small contemporary l-shaped eat-in kitchen idea in Salt Lake City with a double-bowl sink, shaker cabinets, white cabinets, solid surface countertops, white appliances and an island
Eat-in kitchen - small contemporary l-shaped eat-in kitchen idea in Salt Lake City with a double-bowl sink, shaker cabinets, white cabinets, solid surface countertops, white appliances and an island
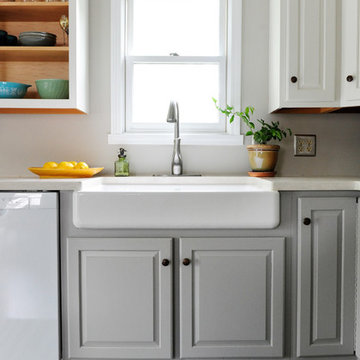
Gina Rogers
Inspiration for a mid-sized transitional l-shaped vinyl floor open concept kitchen remodel in Indianapolis with a farmhouse sink, raised-panel cabinets, white cabinets, solid surface countertops, white appliances and no island
Inspiration for a mid-sized transitional l-shaped vinyl floor open concept kitchen remodel in Indianapolis with a farmhouse sink, raised-panel cabinets, white cabinets, solid surface countertops, white appliances and no island
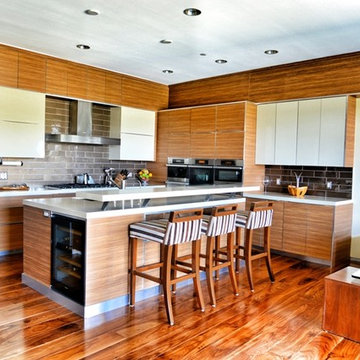
The eating and kitchen area are tied together using wood elements. The textures keep the eye moving and the space from becoming too monochrome. The cabinetry is defined by brushed nickel accents.
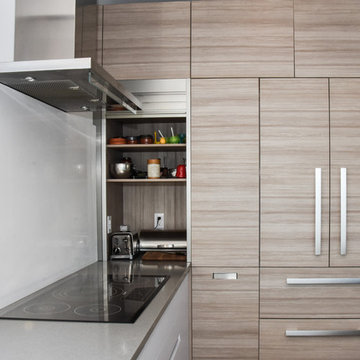
Roll up shade fit to hide small appliances, dishes and more.
Inspiration for a mid-sized modern l-shaped light wood floor eat-in kitchen remodel in New York with an undermount sink, flat-panel cabinets, white cabinets, solid surface countertops, white appliances and an island
Inspiration for a mid-sized modern l-shaped light wood floor eat-in kitchen remodel in New York with an undermount sink, flat-panel cabinets, white cabinets, solid surface countertops, white appliances and an island
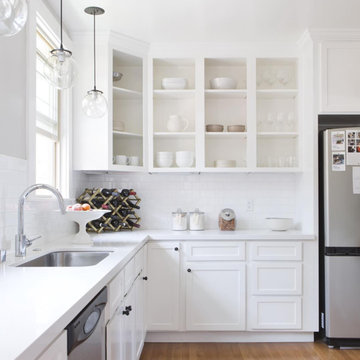
Shira Gill's minimalistic sense of style works great with the Blisshaus sensibility.
Eat-in kitchen - large farmhouse l-shaped medium tone wood floor and brown floor eat-in kitchen idea in San Francisco with an undermount sink, shaker cabinets, white cabinets, solid surface countertops, white backsplash, subway tile backsplash and white appliances
Eat-in kitchen - large farmhouse l-shaped medium tone wood floor and brown floor eat-in kitchen idea in San Francisco with an undermount sink, shaker cabinets, white cabinets, solid surface countertops, white backsplash, subway tile backsplash and white appliances
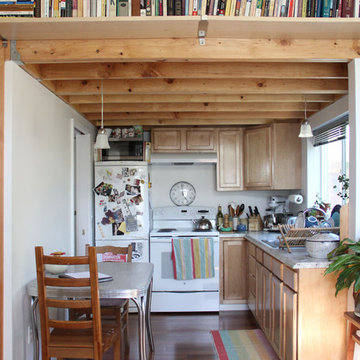
Exposed ceilings in the kitchen and the living room add warmth and make the space feel taller than it is. Multiple floor levels were used to differentiate spaces and bring in natural light.
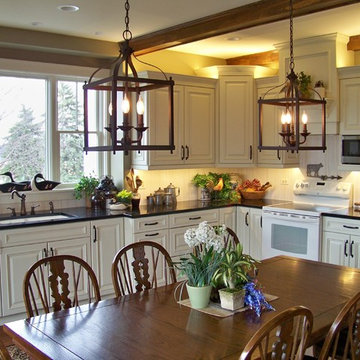
Inspiration for a mid-sized transitional l-shaped medium tone wood floor and brown floor eat-in kitchen remodel in Chicago with an undermount sink, raised-panel cabinets, white cabinets, solid surface countertops, white backsplash, wood backsplash, white appliances and no island
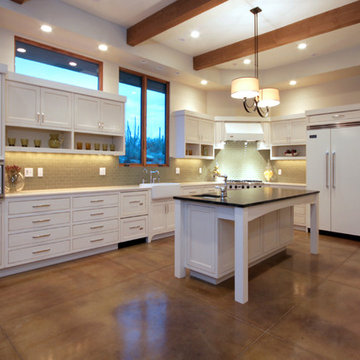
Large trendy l-shaped concrete floor eat-in kitchen photo in Phoenix with a farmhouse sink, shaker cabinets, white cabinets, solid surface countertops, green backsplash, glass tile backsplash, white appliances and an island
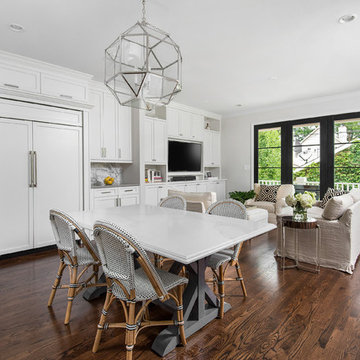
Elizabeth Taich Design is a Chicago-based full-service interior architecture and design firm that specializes in sophisticated yet livable environments.
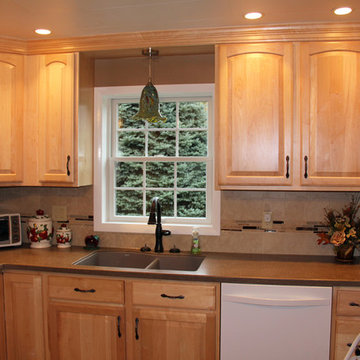
This natural maple kitchen is a major changed from the old dark brown cabinets that were in here. The light finish on the cabinets opens the room up and makes it feel cheery. The cabinets are Merillat Classic line. Door style is Sutton Cliff, arched on the top and square on the bottom. The countertops are Corian, color Sonora. The sink was made by Blanco in the color Truffle. Photos by Aimee Fritzges
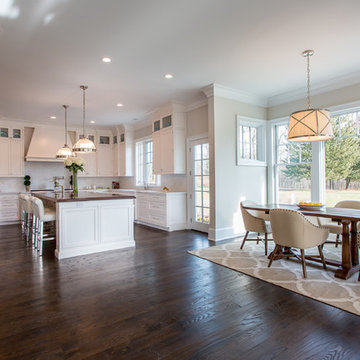
Dan Murdoch Photography
Eat-in kitchen - large transitional l-shaped dark wood floor eat-in kitchen idea in New York with shaker cabinets, white cabinets, solid surface countertops, white backsplash, white appliances and an island
Eat-in kitchen - large transitional l-shaped dark wood floor eat-in kitchen idea in New York with shaker cabinets, white cabinets, solid surface countertops, white backsplash, white appliances and an island
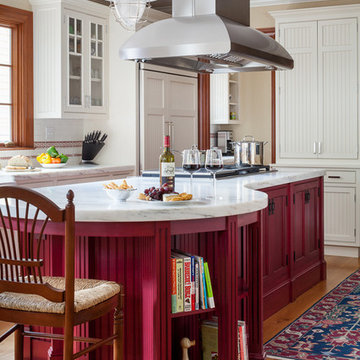
This project is a renovation and addition of a prominent historic house in Concord, Massachusetts. All of the design work was subject to the review of the Concord Historic Districts Commission to ensure the continuity of its historic character. All systems were fully modernized to current standards while the historic qualities of the house were restored and retained.
Photographer: Greg Premru
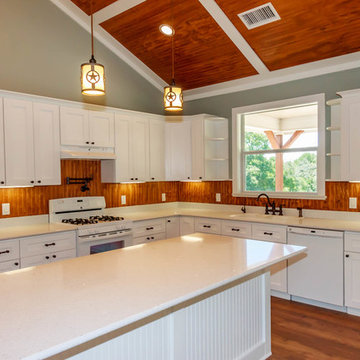
Open concept kitchen - mid-sized cottage l-shaped dark wood floor and brown floor open concept kitchen idea in Austin with a double-bowl sink, shaker cabinets, white cabinets, solid surface countertops, brown backsplash, wood backsplash, white appliances and an island
L-Shaped Kitchen with Solid Surface Countertops and White Appliances Ideas
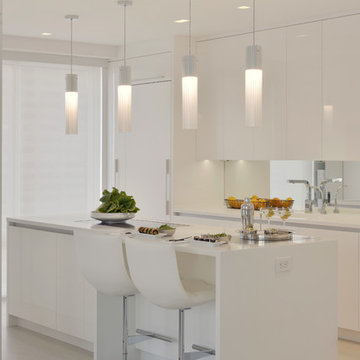
This clean, contemporary, white kitchen, in a New York City penthouse, was designed by Bilotta's Goran Savic and Regina Bilotta in collaboration with Jennifer Post of Jennifer Post Design. The cabinetry is Bilotta’s contemporary line, Artcraft. A flat panel door in a high-gloss white lacquer finish, the base cabinet hardware is a channel system while the tall cabinets have long brushed stainless pulls. All of the appliances are Miele, either concealed behind white lacquer panels or featured in their “Brilliant White” finish to keep the clean, integrated design. On the island, the Gaggenau cooktop sits flush with the crisp white Corian countertop; on the parallel wall the sink is integrated right into the Corian top. The mirrored backsplash gives the illusion of a more spacious kitchen – after all, large, eat-in kitchens are at a premium in Manhattan apartments! At the same time it offers view of the cityscape on the opposite side of the apartment.
Designer: Bilotta Designer, Goran Savic and Regina Bilotta with Jennifer Post of Jennifer Post Design
Photo Credit:Peter Krupenye
1





