Single-Wall Kitchen with Stone Tile Backsplash and Colored Appliances Ideas
Refine by:
Budget
Sort by:Popular Today
1 - 20 of 69 photos
Item 1 of 4
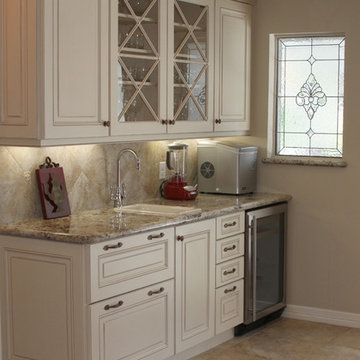
Wet bar features x-style glass doors, a deep drawer for liquor bottle storage, and a wine chiller.
Huge elegant single-wall travertine floor and beige floor eat-in kitchen photo in Houston with raised-panel cabinets, white cabinets, granite countertops, beige backsplash, stone tile backsplash, colored appliances and a single-bowl sink
Huge elegant single-wall travertine floor and beige floor eat-in kitchen photo in Houston with raised-panel cabinets, white cabinets, granite countertops, beige backsplash, stone tile backsplash, colored appliances and a single-bowl sink
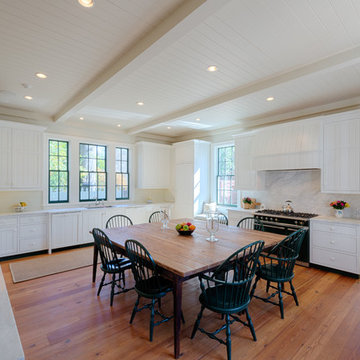
The Owners approached their new project with the thought that it should be a quiet addition, have an appropriate scale, and use the same architectural language as the existing house. What the Owners wanted was a more functional family space for their older children and needed a large kitchen and back entry for this original Myers Park home. The new family room would need to include the antique wood paneling the Owners had acquired. The new kitchen would need to incorporate antique wood beams, a large family table and access to a new pool deck. The back entry would need to have a place for sports bags, coats and charging station. A new landscape plan would be provided which would have a new pool requiring a renovation of an existing guest house.
The kitchen plan does not include a kitchen island at the request of the Owners. They wanted to have a large freestanding table for everyone to gather around. The kitchen appliances needed to be integrated or hidden from view for clear countertop spaces. The large French doors would open out onto the new pool deck. The kitchen is connected to the main house through two doorways. The first doorway goes through to the renovated family space and the second doorway goes to a new butler’s pantry hall.
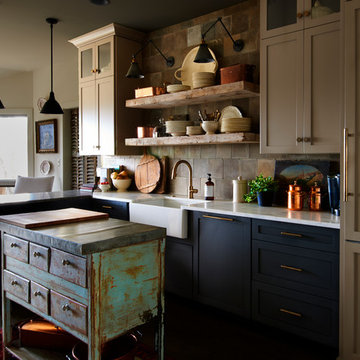
Stunning country French kitchen using natural textures, reclaimed timbers and furniture
Kitchen - mid-sized rustic single-wall painted wood floor and brown floor kitchen idea in Other with recessed-panel cabinets, brown cabinets, granite countertops, brown backsplash, stone tile backsplash, colored appliances, white countertops and an island
Kitchen - mid-sized rustic single-wall painted wood floor and brown floor kitchen idea in Other with recessed-panel cabinets, brown cabinets, granite countertops, brown backsplash, stone tile backsplash, colored appliances, white countertops and an island
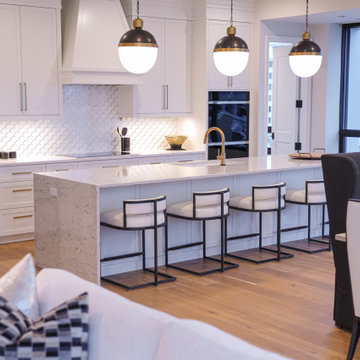
Inspiration for a contemporary single-wall medium tone wood floor eat-in kitchen remodel with shaker cabinets, white cabinets, stone tile backsplash, colored appliances, an island and white countertops
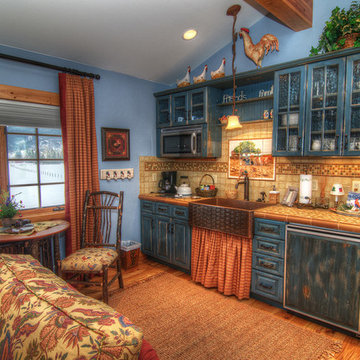
Small guest quarters over horse barn. Small compact kitchen.
Example of a small mountain style single-wall medium tone wood floor eat-in kitchen design in Denver with a farmhouse sink, raised-panel cabinets, distressed cabinets, tile countertops, multicolored backsplash, stone tile backsplash and colored appliances
Example of a small mountain style single-wall medium tone wood floor eat-in kitchen design in Denver with a farmhouse sink, raised-panel cabinets, distressed cabinets, tile countertops, multicolored backsplash, stone tile backsplash and colored appliances
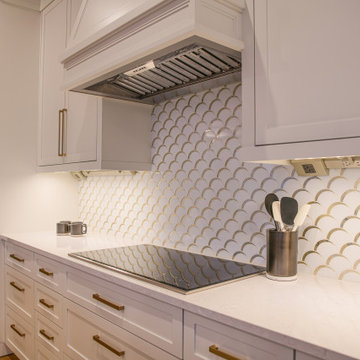
Inspiration for a contemporary single-wall medium tone wood floor eat-in kitchen remodel in Miami with shaker cabinets, white cabinets, stone tile backsplash, colored appliances, an island and white countertops
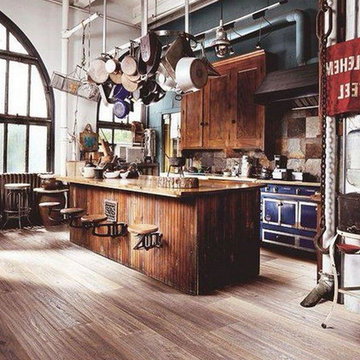
Mid-sized urban single-wall light wood floor and brown floor open concept kitchen photo in Columbus with a farmhouse sink, recessed-panel cabinets, dark wood cabinets, wood countertops, brown backsplash, stone tile backsplash, colored appliances, an island and brown countertops
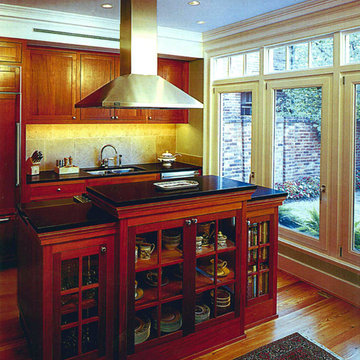
Cherry wood cabinets, Black Galaxie granite counters;
Pella Doors and transom windows for entire back wall allowing sunlight to stream into kitchen; Restored and replaced ( where needed) original 200 year old hardwood floors.
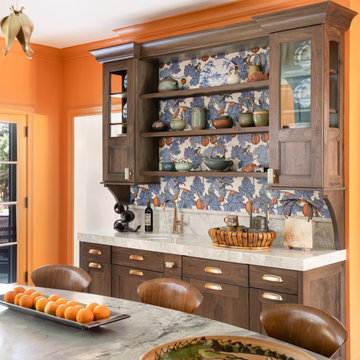
Custom kitchen mixes walnut and painted cabinetry. A cooks dream with professional appliances. Seating at island is great for family life or entertaining.
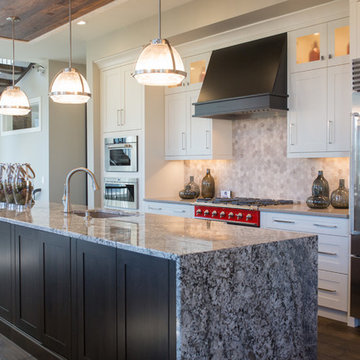
Adrian Shellard
Eat-in kitchen - huge transitional single-wall dark wood floor eat-in kitchen idea in Calgary with a drop-in sink, shaker cabinets, white cabinets, granite countertops, gray backsplash, stone tile backsplash, colored appliances and two islands
Eat-in kitchen - huge transitional single-wall dark wood floor eat-in kitchen idea in Calgary with a drop-in sink, shaker cabinets, white cabinets, granite countertops, gray backsplash, stone tile backsplash, colored appliances and two islands
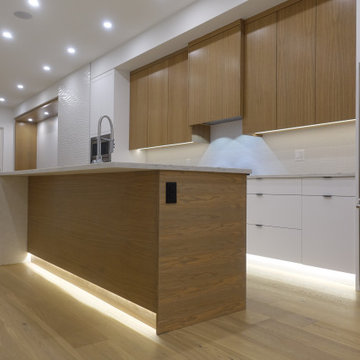
timeless exterior with one of the best inner city floor plans you will ever walk thru. this space has a basement rental suite, bonus room, nook and dining, over size garage, jack and jill kids bathroom and many more features
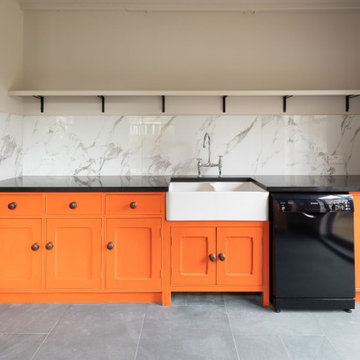
Inspiration for a mid-sized timeless single-wall slate floor and gray floor eat-in kitchen remodel in London with orange cabinets, granite countertops, white backsplash, colored appliances, no island, black countertops, a farmhouse sink, shaker cabinets and stone tile backsplash
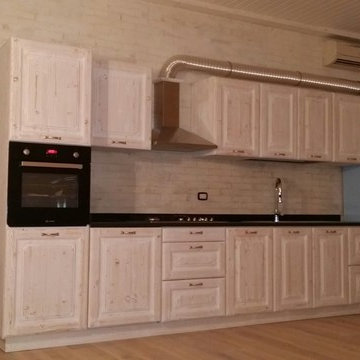
NICO MAZZEI
Mid-sized country single-wall light wood floor eat-in kitchen photo in Rome with a drop-in sink, beaded inset cabinets, light wood cabinets, marble countertops, black backsplash, stone tile backsplash, colored appliances and no island
Mid-sized country single-wall light wood floor eat-in kitchen photo in Rome with a drop-in sink, beaded inset cabinets, light wood cabinets, marble countertops, black backsplash, stone tile backsplash, colored appliances and no island
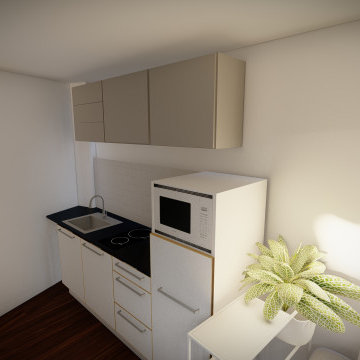
L'ensemble reste discret et mesuré. Les murs sont blancs, du stratifié pour le sol, une cuisine toute équipée avec une crédence en pierre blanche et enfin quelques meubles fonctionnels (bureau, canapé, bibliothèque, table basse…).
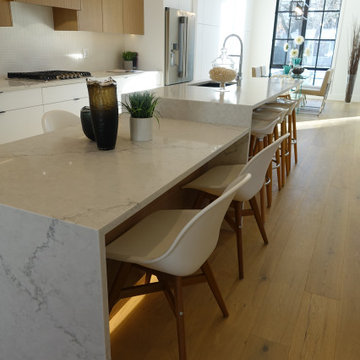
timeless exterior with one of the best inner city floor plans you will ever walk thru. this space has a basement rental suite, bonus room, nook and dining, over size garage, jack and jill kids bathroom and many more features
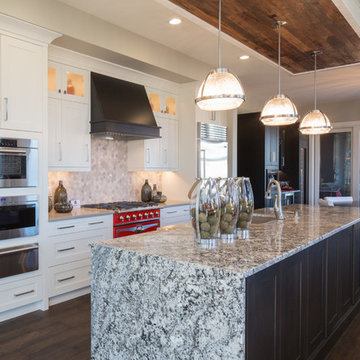
Adrian Shellard
Eat-in kitchen - huge transitional single-wall dark wood floor eat-in kitchen idea in Calgary with a drop-in sink, shaker cabinets, white cabinets, granite countertops, gray backsplash, stone tile backsplash, colored appliances and two islands
Eat-in kitchen - huge transitional single-wall dark wood floor eat-in kitchen idea in Calgary with a drop-in sink, shaker cabinets, white cabinets, granite countertops, gray backsplash, stone tile backsplash, colored appliances and two islands
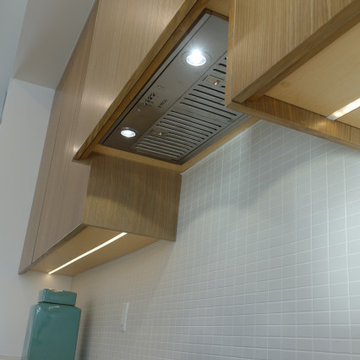
timeless exterior with one of the best inner city floor plans you will ever walk thru. this space has a basement rental suite, bonus room, nook and dining, over size garage, jack and jill kids bathroom and many more features
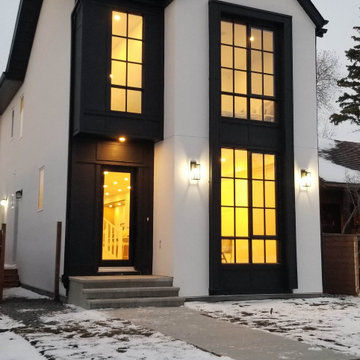
timeless exterior with one of the best inner city floor plans you will ever walk thru. this space has a basement rental suite, bonus room, nook and dining, over size garage, jack and jill kids bathroom and many more features
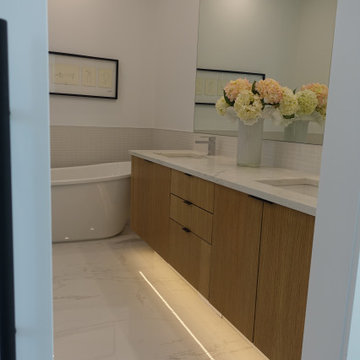
timeless exterior with one of the best inner city floor plans you will ever walk thru. this space has a basement rental suite, bonus room, nook and dining, over size garage, jack and jill kids bathroom and many more features
Single-Wall Kitchen with Stone Tile Backsplash and Colored Appliances Ideas
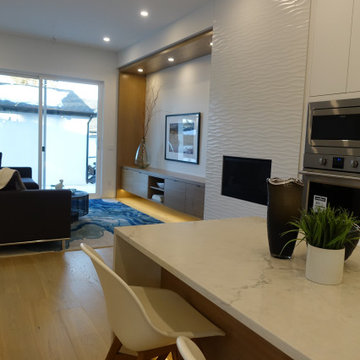
timeless exterior with one of the best inner city floor plans you will ever walk thru. this space has a basement rental suite, bonus room, nook and dining, over size garage, jack and jill kids bathroom and many more features
1





