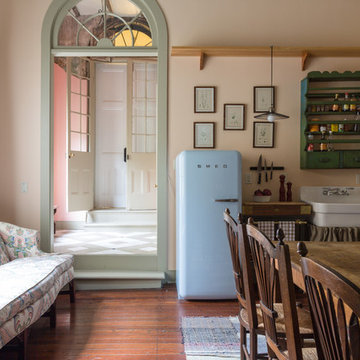Dark Wood Floor Single-Wall Kitchen with Colored Appliances Ideas
Refine by:
Budget
Sort by:Popular Today
1 - 20 of 52 photos
Item 1 of 4
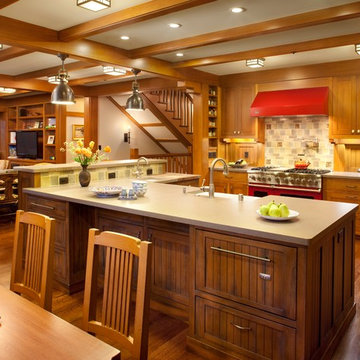
Paul Dyer
Inspiration for a mid-sized timeless single-wall dark wood floor open concept kitchen remodel in San Francisco with shaker cabinets, light wood cabinets, beige backsplash, ceramic backsplash, colored appliances and two islands
Inspiration for a mid-sized timeless single-wall dark wood floor open concept kitchen remodel in San Francisco with shaker cabinets, light wood cabinets, beige backsplash, ceramic backsplash, colored appliances and two islands
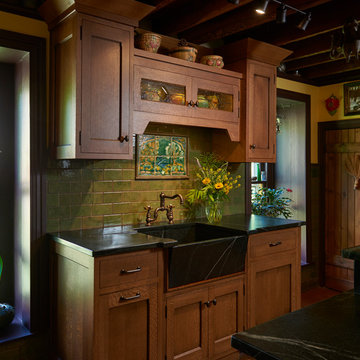
rvoiiiphoto.com
Small arts and crafts single-wall dark wood floor enclosed kitchen photo in Philadelphia with a farmhouse sink, medium tone wood cabinets, soapstone countertops, green backsplash, mosaic tile backsplash, colored appliances and a peninsula
Small arts and crafts single-wall dark wood floor enclosed kitchen photo in Philadelphia with a farmhouse sink, medium tone wood cabinets, soapstone countertops, green backsplash, mosaic tile backsplash, colored appliances and a peninsula
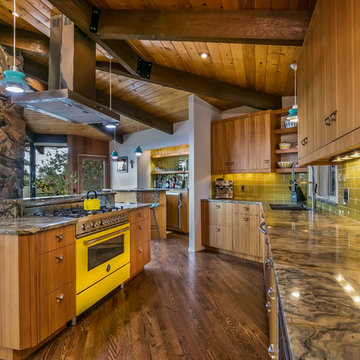
Inspiration for a large 1960s single-wall dark wood floor eat-in kitchen remodel in Other with an undermount sink, flat-panel cabinets, medium tone wood cabinets, quartzite countertops, yellow backsplash, glass tile backsplash, colored appliances and no island
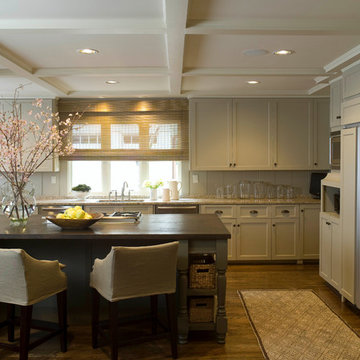
Mali Azima
Inspiration for a large single-wall dark wood floor eat-in kitchen remodel in Jacksonville with a drop-in sink, flat-panel cabinets, white cabinets, marble countertops, colored appliances and an island
Inspiration for a large single-wall dark wood floor eat-in kitchen remodel in Jacksonville with a drop-in sink, flat-panel cabinets, white cabinets, marble countertops, colored appliances and an island

rvoiiiphoto.com
Example of a small arts and crafts single-wall dark wood floor enclosed kitchen design in Philadelphia with a farmhouse sink, medium tone wood cabinets, soapstone countertops, green backsplash, mosaic tile backsplash, colored appliances and a peninsula
Example of a small arts and crafts single-wall dark wood floor enclosed kitchen design in Philadelphia with a farmhouse sink, medium tone wood cabinets, soapstone countertops, green backsplash, mosaic tile backsplash, colored appliances and a peninsula
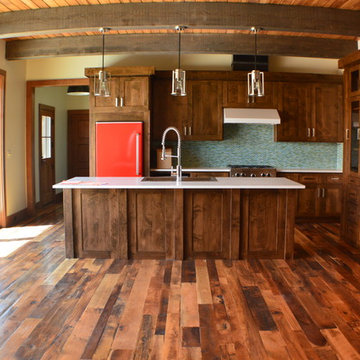
custom kitchen, multi specie wood flooring barn wood, photo by Rylie Young
Open concept kitchen - large craftsman single-wall dark wood floor and multicolored floor open concept kitchen idea in Denver with a drop-in sink, shaker cabinets, dark wood cabinets, granite countertops, blue backsplash, glass tile backsplash, colored appliances and an island
Open concept kitchen - large craftsman single-wall dark wood floor and multicolored floor open concept kitchen idea in Denver with a drop-in sink, shaker cabinets, dark wood cabinets, granite countertops, blue backsplash, glass tile backsplash, colored appliances and an island
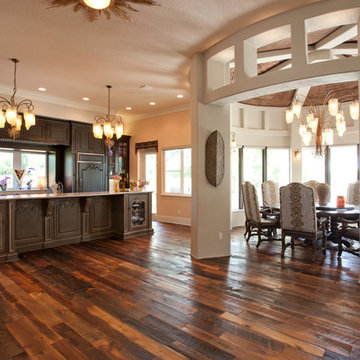
Ben Butera
Inspiration for a southwestern single-wall dark wood floor open concept kitchen remodel in Orlando with raised-panel cabinets, dark wood cabinets, granite countertops, colored appliances and an island
Inspiration for a southwestern single-wall dark wood floor open concept kitchen remodel in Orlando with raised-panel cabinets, dark wood cabinets, granite countertops, colored appliances and an island
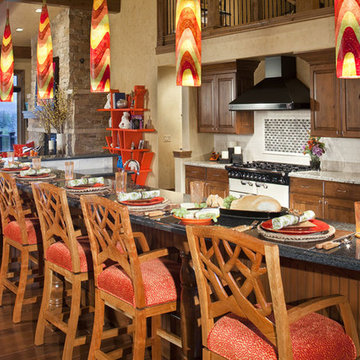
Inspiration for a large eclectic single-wall dark wood floor and brown floor open concept kitchen remodel in Denver with raised-panel cabinets, dark wood cabinets, quartz countertops, white backsplash, porcelain backsplash, colored appliances and an island
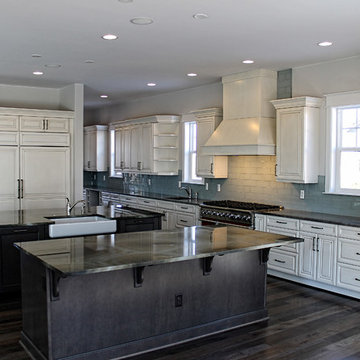
Single-Wall, open concept kitchen with a mix of traditional and modern accents. Add a red gas range for an unexpected pop of color in your kitchen. Two center islands give extra space for cook prep work and entertaining.
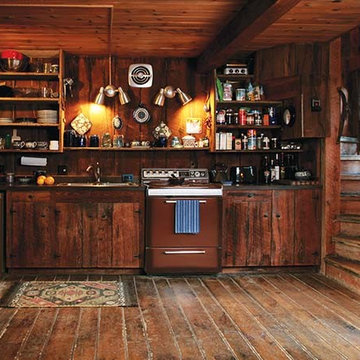
Kitchen pantry - large rustic single-wall dark wood floor and brown floor kitchen pantry idea in Portland with a drop-in sink, flat-panel cabinets, brown cabinets, wood countertops, brown backsplash, wood backsplash, colored appliances, no island and brown countertops
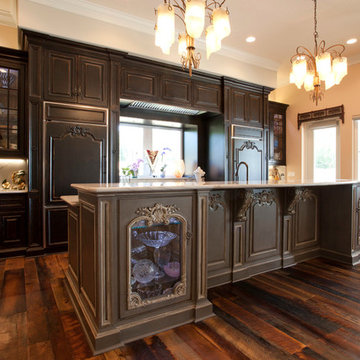
Ben Butera
Example of a southwest single-wall dark wood floor open concept kitchen design in Orlando with raised-panel cabinets, dark wood cabinets, granite countertops, colored appliances and an island
Example of a southwest single-wall dark wood floor open concept kitchen design in Orlando with raised-panel cabinets, dark wood cabinets, granite countertops, colored appliances and an island
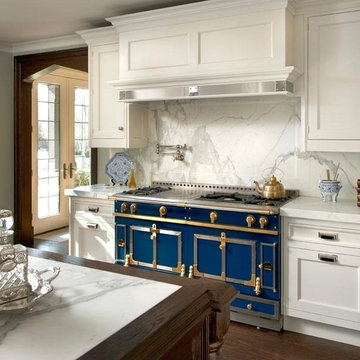
La Cornue is known for manufacturing colorful appliances. The blue really pops in this all white kitchen.
Example of a trendy single-wall dark wood floor and brown floor eat-in kitchen design in San Francisco with shaker cabinets, white cabinets, marble countertops, white backsplash, marble backsplash, colored appliances, an island and white countertops
Example of a trendy single-wall dark wood floor and brown floor eat-in kitchen design in San Francisco with shaker cabinets, white cabinets, marble countertops, white backsplash, marble backsplash, colored appliances, an island and white countertops
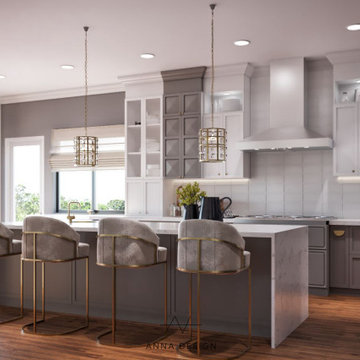
Contemporary kitchen Remodel
Eat-in kitchen - large contemporary single-wall dark wood floor and brown floor eat-in kitchen idea in Orange County with a farmhouse sink, shaker cabinets, gray cabinets, marble countertops, white backsplash, ceramic backsplash, colored appliances, an island and white countertops
Eat-in kitchen - large contemporary single-wall dark wood floor and brown floor eat-in kitchen idea in Orange County with a farmhouse sink, shaker cabinets, gray cabinets, marble countertops, white backsplash, ceramic backsplash, colored appliances, an island and white countertops
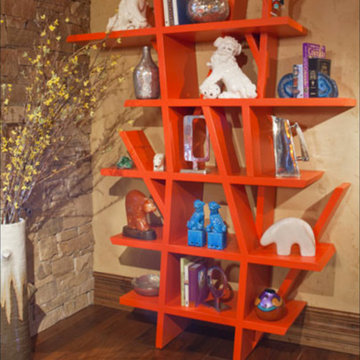
Large eclectic single-wall dark wood floor and brown floor open concept kitchen photo in Denver with raised-panel cabinets, dark wood cabinets, quartz countertops, white backsplash, porcelain backsplash, colored appliances and an island
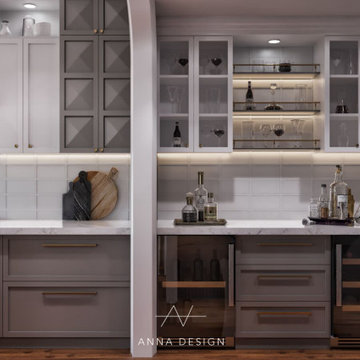
Contemporary kitchen Remodel
Inspiration for a large contemporary single-wall dark wood floor and brown floor eat-in kitchen remodel in Orange County with a farmhouse sink, shaker cabinets, gray cabinets, marble countertops, white backsplash, ceramic backsplash, colored appliances, an island and white countertops
Inspiration for a large contemporary single-wall dark wood floor and brown floor eat-in kitchen remodel in Orange County with a farmhouse sink, shaker cabinets, gray cabinets, marble countertops, white backsplash, ceramic backsplash, colored appliances, an island and white countertops
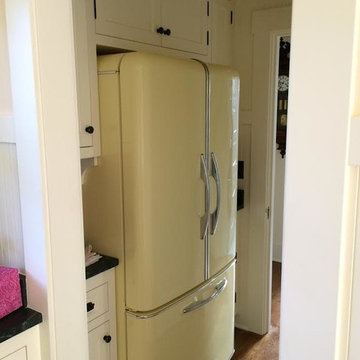
Example of a small arts and crafts single-wall dark wood floor and brown floor enclosed kitchen design in Santa Barbara with an undermount sink, recessed-panel cabinets, white cabinets, soapstone countertops, black backsplash, stone slab backsplash and colored appliances
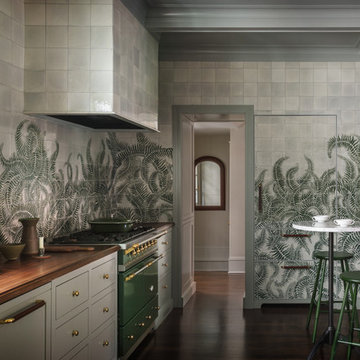
Transitional single-wall dark wood floor and brown floor enclosed kitchen photo in Portland with a farmhouse sink, flat-panel cabinets, gray cabinets, wood countertops, green backsplash, colored appliances, no island and brown countertops
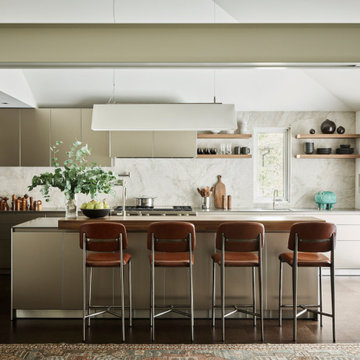
1950s single-wall dark wood floor, brown floor and vaulted ceiling open concept kitchen photo in Austin with a drop-in sink, open cabinets, beige cabinets, marble countertops, white backsplash, marble backsplash, colored appliances, an island and white countertops
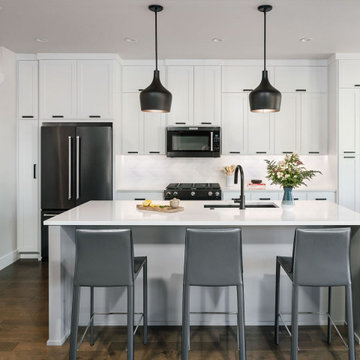
A modern take on a traditional farmhouse kitchen. White cabinets and Kitchen island contrast the appliances and hardware.
Example of a mid-sized transitional single-wall dark wood floor and brown floor eat-in kitchen design in Other with an undermount sink, shaker cabinets, white cabinets, quartzite countertops, white backsplash, ceramic backsplash, colored appliances, an island and white countertops
Example of a mid-sized transitional single-wall dark wood floor and brown floor eat-in kitchen design in Other with an undermount sink, shaker cabinets, white cabinets, quartzite countertops, white backsplash, ceramic backsplash, colored appliances, an island and white countertops
Dark Wood Floor Single-Wall Kitchen with Colored Appliances Ideas
1






