Single-Wall Kitchen with a Farmhouse Sink, Raised-Panel Cabinets and Gray Backsplash Ideas
Refine by:
Budget
Sort by:Popular Today
1 - 20 of 260 photos
Item 1 of 5

This large home had a lot of empty space in the basement and the owners wanted a small-sized kitchen built into their spare room for added convenience and luxury. This brand new kitchenette provides everything a regular kitchen has - backsplash, stove, dishwasher, you name it. The full height counter matching backsplash creates a beautiful and seamless appeal that adds texture and in general brings the kitchen together. The light beige cabinets complement the color of the counter and backsplash and mix brilliantly. As for the apron sink and industrial faucet, they add efficiency and aesthetic to the design.
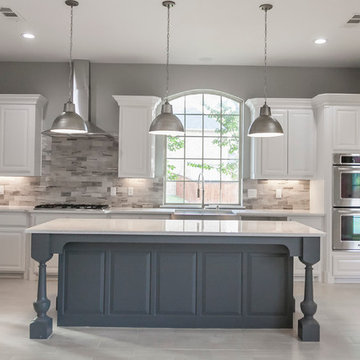
Open concept kitchen - large modern single-wall bamboo floor open concept kitchen idea in Dallas with a farmhouse sink, white cabinets, quartzite countertops, gray backsplash, ceramic backsplash, stainless steel appliances, an island and raised-panel cabinets
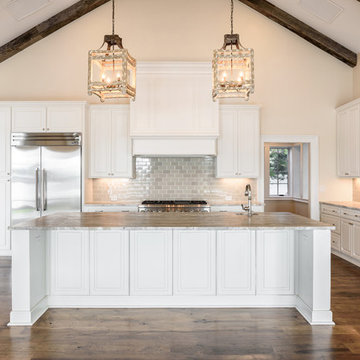
Glenn Layton Homes, LLC, "Building Your Coastal Lifestyle"
Large beach style single-wall dark wood floor open concept kitchen photo in Jacksonville with a farmhouse sink, raised-panel cabinets, white cabinets, marble countertops, gray backsplash, subway tile backsplash, stainless steel appliances and an island
Large beach style single-wall dark wood floor open concept kitchen photo in Jacksonville with a farmhouse sink, raised-panel cabinets, white cabinets, marble countertops, gray backsplash, subway tile backsplash, stainless steel appliances and an island
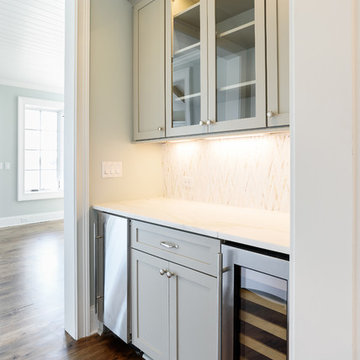
Glenn Layton Homes, LLC, "Building Your Coastal Lifestyle"
Open concept kitchen - large coastal single-wall medium tone wood floor open concept kitchen idea in Jacksonville with a farmhouse sink, raised-panel cabinets, white cabinets, marble countertops, gray backsplash, subway tile backsplash, stainless steel appliances and an island
Open concept kitchen - large coastal single-wall medium tone wood floor open concept kitchen idea in Jacksonville with a farmhouse sink, raised-panel cabinets, white cabinets, marble countertops, gray backsplash, subway tile backsplash, stainless steel appliances and an island
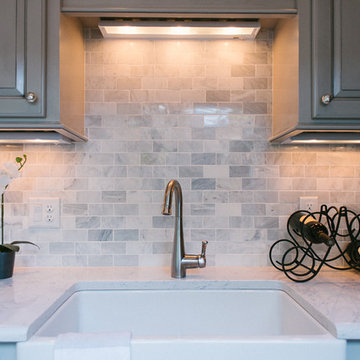
Inspiration for a small transitional single-wall medium tone wood floor enclosed kitchen remodel in Charlotte with a farmhouse sink, raised-panel cabinets, gray cabinets, quartz countertops, gray backsplash, stone tile backsplash, stainless steel appliances and no island
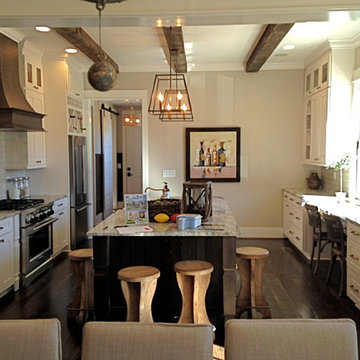
Cabinets: Wellborn Cabinets, Premier Series, Cortland Door Style (Glacier)
Floors: Shaw, Acadian Heights
Eat-in kitchen - large cottage single-wall dark wood floor and brown floor eat-in kitchen idea in Atlanta with a farmhouse sink, gray backsplash, subway tile backsplash, stainless steel appliances, an island, white cabinets, raised-panel cabinets and granite countertops
Eat-in kitchen - large cottage single-wall dark wood floor and brown floor eat-in kitchen idea in Atlanta with a farmhouse sink, gray backsplash, subway tile backsplash, stainless steel appliances, an island, white cabinets, raised-panel cabinets and granite countertops
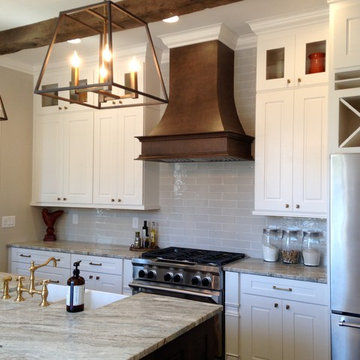
Cabinets: Wellborn Cabinets, Premier Series, Cortland Door Style (Glacier)
Inspiration for a large cottage single-wall dark wood floor and brown floor eat-in kitchen remodel in Atlanta with a farmhouse sink, white cabinets, stainless steel appliances, an island, gray backsplash, subway tile backsplash, raised-panel cabinets and granite countertops
Inspiration for a large cottage single-wall dark wood floor and brown floor eat-in kitchen remodel in Atlanta with a farmhouse sink, white cabinets, stainless steel appliances, an island, gray backsplash, subway tile backsplash, raised-panel cabinets and granite countertops
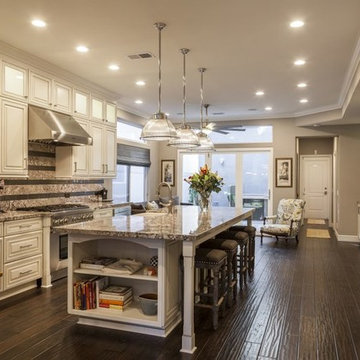
Example of a huge classic single-wall dark wood floor and brown floor open concept kitchen design in Orange County with a farmhouse sink, raised-panel cabinets, white cabinets, granite countertops, gray backsplash, stone tile backsplash, stainless steel appliances and an island
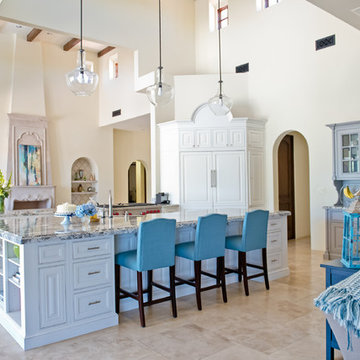
Transitional kitchen with Open bar to living and family rooms, new furnishings, refinished cabinetry, granite countertops, and accents of blue. | Courtesy: Courtney Lively Photography
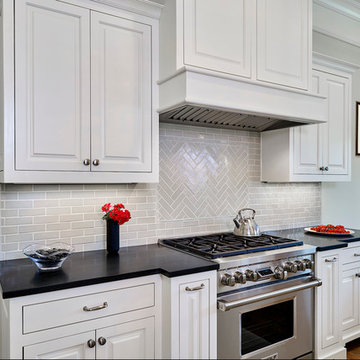
Black and white kitchen - with some well-placed red color for spark. Countertops are honed black absolute granite. The backsplash is a 2x6 hand crafted Walker Zanger tile installed in a subway pattern, and Herringbone pattern for the center. This is a very traditional, old world backsplash style and what a great impact it makes in this kitchen.
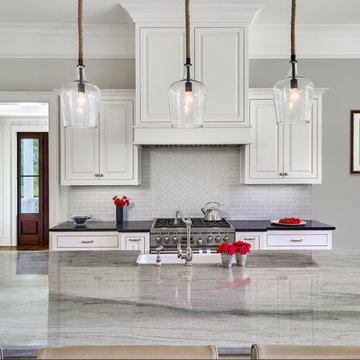
View of the kitchen from the great room, across the over-sized kitchen island. The island is finished in a Brazilian Quartzite called Sea Pearl and has a nice overhang for eating or just to chat during food prep. We also have a roomy farmhouse sink in the island.

Large minimalist single-wall bamboo floor open concept kitchen photo in Dallas with a farmhouse sink, white cabinets, quartzite countertops, gray backsplash, ceramic backsplash, stainless steel appliances, an island and raised-panel cabinets
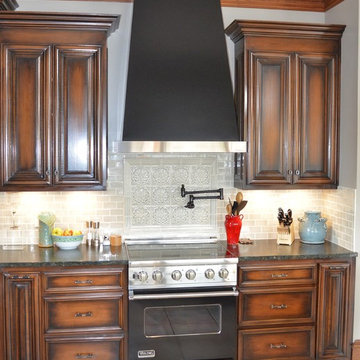
Example of a large classic single-wall porcelain tile eat-in kitchen design in Birmingham with dark wood cabinets, granite countertops, gray backsplash, black appliances, an island, a farmhouse sink, raised-panel cabinets and mosaic tile backsplash
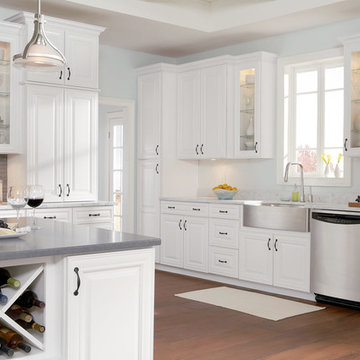
Example of a large transitional single-wall dark wood floor and brown floor enclosed kitchen design in Atlanta with a farmhouse sink, raised-panel cabinets, white cabinets, quartz countertops, gray backsplash, stone tile backsplash, stainless steel appliances and an island
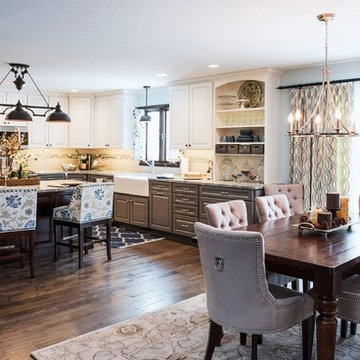
The open plan kitchen/dining room skirts the border between rustic and formal, with more than enough space for guests to never feel cramped.
LUME Photography
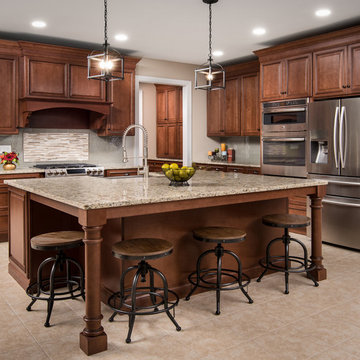
Inspiration for a mid-sized timeless single-wall ceramic tile and beige floor eat-in kitchen remodel in Orange County with a farmhouse sink, raised-panel cabinets, dark wood cabinets, granite countertops, gray backsplash, subway tile backsplash, stainless steel appliances and an island
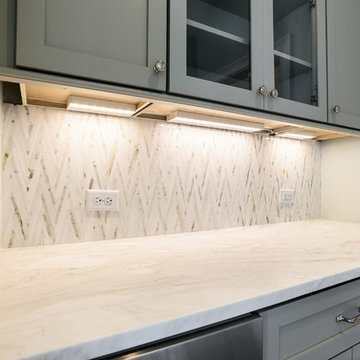
Glenn Layton Homes, LLC, "Building Your Coastal Lifestyle"
Open concept kitchen - large coastal single-wall medium tone wood floor open concept kitchen idea in Jacksonville with a farmhouse sink, raised-panel cabinets, white cabinets, marble countertops, gray backsplash, subway tile backsplash, stainless steel appliances and an island
Open concept kitchen - large coastal single-wall medium tone wood floor open concept kitchen idea in Jacksonville with a farmhouse sink, raised-panel cabinets, white cabinets, marble countertops, gray backsplash, subway tile backsplash, stainless steel appliances and an island

Kitchen pantry - mid-sized rustic single-wall linoleum floor and brown floor kitchen pantry idea in Minneapolis with a farmhouse sink, raised-panel cabinets, medium tone wood cabinets, quartzite countertops, gray backsplash, mosaic tile backsplash, stainless steel appliances, an island and white countertops
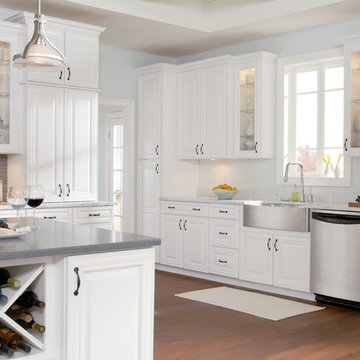
White Sierra Vista Raised Panel Transitional Kitchen
Inspiration for a mid-sized transitional single-wall medium tone wood floor and brown floor enclosed kitchen remodel in Phoenix with a farmhouse sink, raised-panel cabinets, white cabinets, quartz countertops, gray backsplash, marble backsplash, stainless steel appliances and an island
Inspiration for a mid-sized transitional single-wall medium tone wood floor and brown floor enclosed kitchen remodel in Phoenix with a farmhouse sink, raised-panel cabinets, white cabinets, quartz countertops, gray backsplash, marble backsplash, stainless steel appliances and an island
Single-Wall Kitchen with a Farmhouse Sink, Raised-Panel Cabinets and Gray Backsplash Ideas
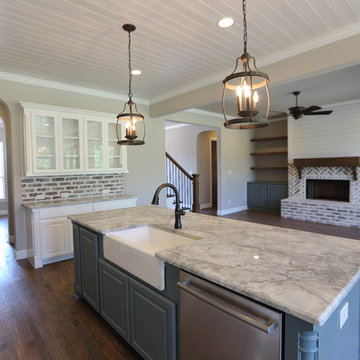
Eat-in kitchen - mid-sized cottage single-wall dark wood floor and brown floor eat-in kitchen idea in Dallas with an island, a farmhouse sink, raised-panel cabinets, gray cabinets, marble countertops, gray backsplash, brick backsplash and stainless steel appliances
1





