Single-Wall Kitchen with an Undermount Sink, Medium Tone Wood Cabinets and Metallic Backsplash Ideas
Refine by:
Budget
Sort by:Popular Today
1 - 20 of 68 photos
Item 1 of 5
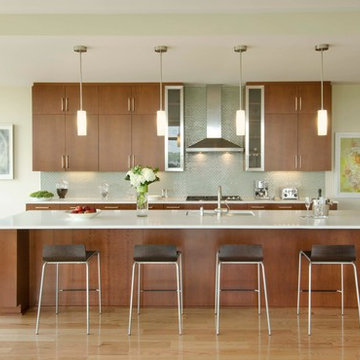
Thomas Arledge
Mid-sized trendy single-wall light wood floor open concept kitchen photo in DC Metro with an undermount sink, flat-panel cabinets, medium tone wood cabinets, quartz countertops, metallic backsplash, subway tile backsplash, paneled appliances and an island
Mid-sized trendy single-wall light wood floor open concept kitchen photo in DC Metro with an undermount sink, flat-panel cabinets, medium tone wood cabinets, quartz countertops, metallic backsplash, subway tile backsplash, paneled appliances and an island
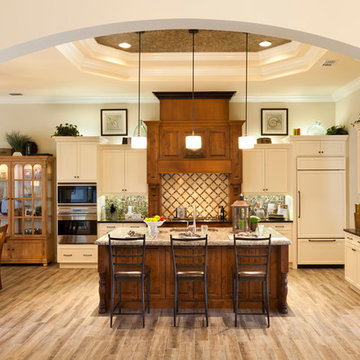
The Caaren model home designed and built by John Cannon Homes, located in Sarasota, Florida. This one-story, 3 bedroom, 3 bath home also offers a study, and family room open to the lanai and pool and spa area. Total square footage under roof is 4, 272 sq. ft. Living space under air is 2,895 sq. ft.
Elegant and open, luxurious yet relaxed, the Caaren offers a variety of amenities to perfectly suit your lifestyle. From the grand pillar-framed entrance to the sliding glass walls that open to reveal an outdoor entertaining paradise, this is a home sure to be enjoyed by generations of family and friends for years to come.
Gene Pollux Photography
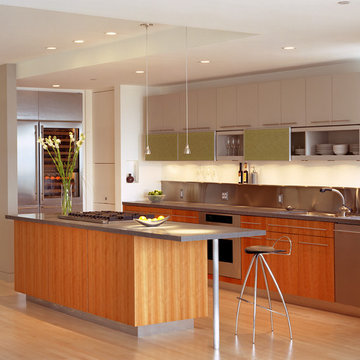
View of living room with kitchen area beyond; finishes include wood, aluminum and translucent panels.
Photographed by Michael O’Callahan
Mid-sized trendy single-wall light wood floor open concept kitchen photo in San Francisco with an undermount sink, flat-panel cabinets, medium tone wood cabinets, granite countertops, metallic backsplash, stainless steel appliances and an island
Mid-sized trendy single-wall light wood floor open concept kitchen photo in San Francisco with an undermount sink, flat-panel cabinets, medium tone wood cabinets, granite countertops, metallic backsplash, stainless steel appliances and an island
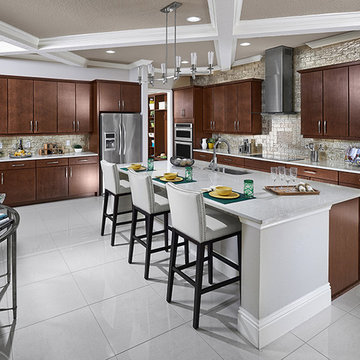
Catch up on the days events while preparing dinner in the open kitchen.
Large trendy single-wall porcelain tile open concept kitchen photo in Orlando with an undermount sink, flat-panel cabinets, medium tone wood cabinets, quartz countertops, metallic backsplash, glass tile backsplash, stainless steel appliances and an island
Large trendy single-wall porcelain tile open concept kitchen photo in Orlando with an undermount sink, flat-panel cabinets, medium tone wood cabinets, quartz countertops, metallic backsplash, glass tile backsplash, stainless steel appliances and an island
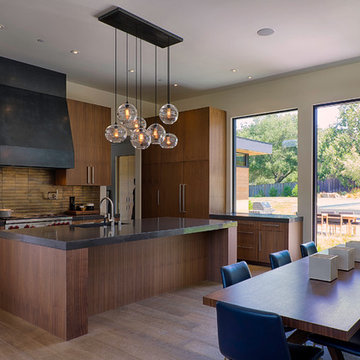
Photo by Michael Hospelt
Open concept kitchen - modern single-wall medium tone wood floor open concept kitchen idea in San Francisco with an undermount sink, medium tone wood cabinets, solid surface countertops, metallic backsplash, ceramic backsplash, black appliances, an island and flat-panel cabinets
Open concept kitchen - modern single-wall medium tone wood floor open concept kitchen idea in San Francisco with an undermount sink, medium tone wood cabinets, solid surface countertops, metallic backsplash, ceramic backsplash, black appliances, an island and flat-panel cabinets
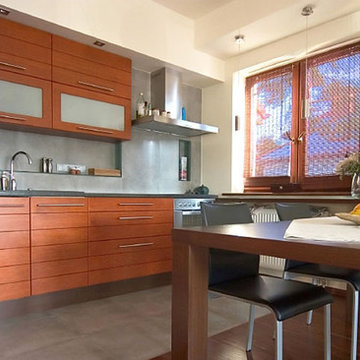
The client wanted to green their home in different phases. Phase I was a new energy efficient and low maintenance kitchen. The look and feel was to be warm, clean, and modern.
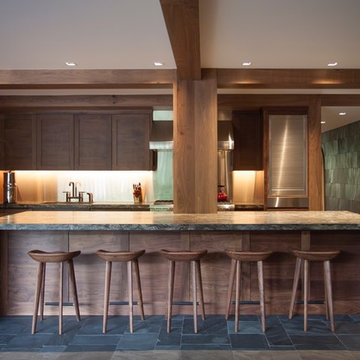
Francisco Cortina / Raquel Hernández
Open concept kitchen - huge modern single-wall slate floor and gray floor open concept kitchen idea with an undermount sink, flat-panel cabinets, medium tone wood cabinets, marble countertops, metallic backsplash, paneled appliances and an island
Open concept kitchen - huge modern single-wall slate floor and gray floor open concept kitchen idea with an undermount sink, flat-panel cabinets, medium tone wood cabinets, marble countertops, metallic backsplash, paneled appliances and an island
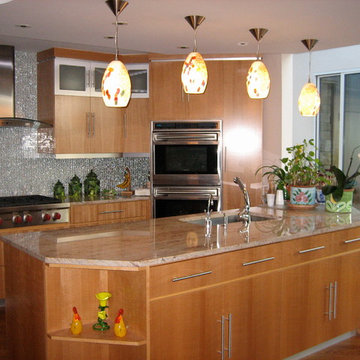
Eat-in kitchen - mid-sized contemporary single-wall bamboo floor and beige floor eat-in kitchen idea in New York with an undermount sink, flat-panel cabinets, medium tone wood cabinets, metallic backsplash, metal backsplash, stainless steel appliances and an island
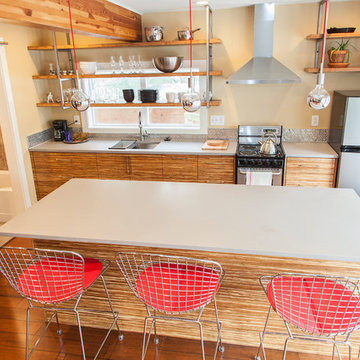
800 sqft garage conversion into ADU (accessory dwelling unit) with open plan family room downstairs and an extra living space upstairs.
pc: Shauna Intelisano
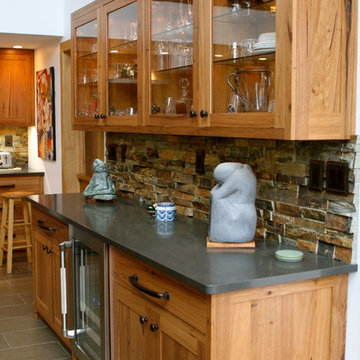
Inspiration for a mid-sized rustic single-wall medium tone wood floor open concept kitchen remodel in New York with recessed-panel cabinets, medium tone wood cabinets, stone tile backsplash, an island, an undermount sink, granite countertops, metallic backsplash and stainless steel appliances
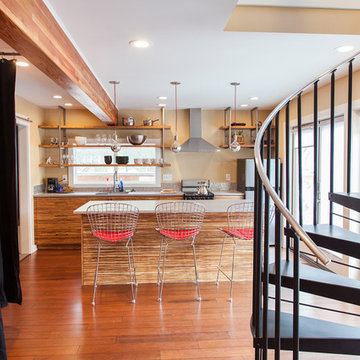
800 sqft garage conversion into ADU (accessory dwelling unit) with open plan family room downstairs and an extra living space upstairs.
pc: Shauna Intelisano
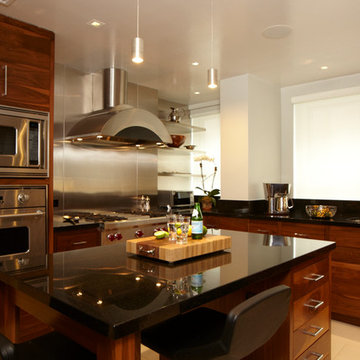
Mid-sized trendy single-wall porcelain tile eat-in kitchen photo in New York with an undermount sink, medium tone wood cabinets, granite countertops, metallic backsplash, stainless steel appliances and an island
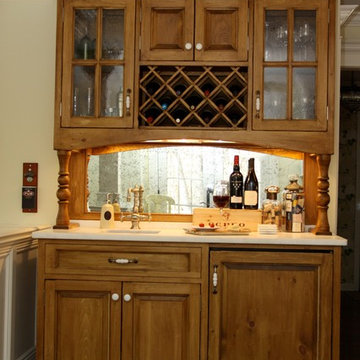
This wet bar was designed by British Home Emporium custom woodwork designer Jihan Tannous and built by our master craftsman for our client in Wayne, New Jersey.

Pam Singleton/Image Photography
Enclosed kitchen - large mediterranean single-wall medium tone wood floor and brown floor enclosed kitchen idea in Phoenix with raised-panel cabinets, concrete countertops, metallic backsplash, cement tile backsplash, paneled appliances, an undermount sink, medium tone wood cabinets, no island and gray countertops
Enclosed kitchen - large mediterranean single-wall medium tone wood floor and brown floor enclosed kitchen idea in Phoenix with raised-panel cabinets, concrete countertops, metallic backsplash, cement tile backsplash, paneled appliances, an undermount sink, medium tone wood cabinets, no island and gray countertops
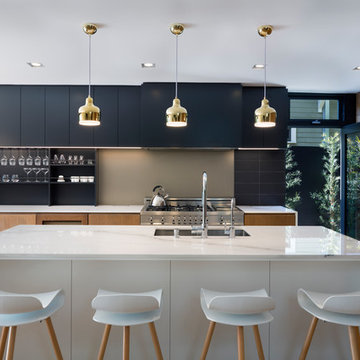
Photography: Farshid Assassi
Inspiration for a mid-sized contemporary single-wall medium tone wood floor eat-in kitchen remodel in Los Angeles with an undermount sink, flat-panel cabinets, medium tone wood cabinets, marble countertops, metallic backsplash, glass sheet backsplash, stainless steel appliances, an island and white countertops
Inspiration for a mid-sized contemporary single-wall medium tone wood floor eat-in kitchen remodel in Los Angeles with an undermount sink, flat-panel cabinets, medium tone wood cabinets, marble countertops, metallic backsplash, glass sheet backsplash, stainless steel appliances, an island and white countertops
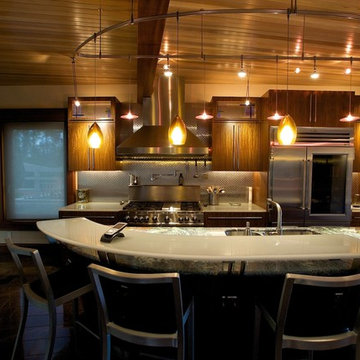
Large trendy single-wall marble floor eat-in kitchen photo in Portland with an undermount sink, flat-panel cabinets, medium tone wood cabinets, glass countertops, metallic backsplash, metal backsplash, stainless steel appliances and an island
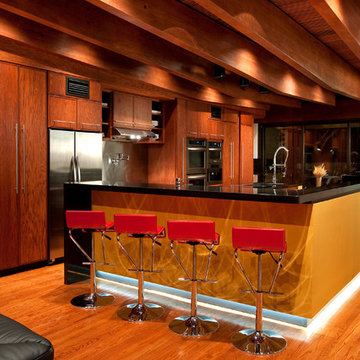
john unrue
Inspiration for a large mid-century modern single-wall light wood floor eat-in kitchen remodel in New York with an undermount sink, flat-panel cabinets, medium tone wood cabinets, solid surface countertops, metallic backsplash, metal backsplash, stainless steel appliances and an island
Inspiration for a large mid-century modern single-wall light wood floor eat-in kitchen remodel in New York with an undermount sink, flat-panel cabinets, medium tone wood cabinets, solid surface countertops, metallic backsplash, metal backsplash, stainless steel appliances and an island
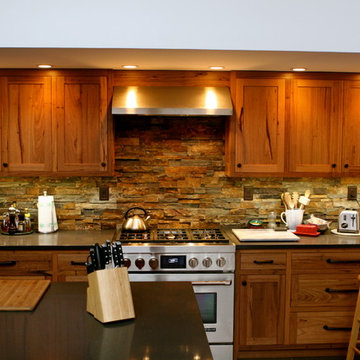
Inspiration for a mid-sized rustic single-wall medium tone wood floor open concept kitchen remodel in New York with recessed-panel cabinets, medium tone wood cabinets, stone tile backsplash, an island, an undermount sink, granite countertops, metallic backsplash and stainless steel appliances
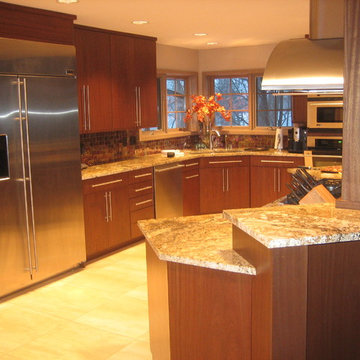
Eat-in kitchen - contemporary single-wall eat-in kitchen idea in Omaha with an undermount sink, flat-panel cabinets, medium tone wood cabinets, granite countertops, metallic backsplash and stainless steel appliances
Single-Wall Kitchen with an Undermount Sink, Medium Tone Wood Cabinets and Metallic Backsplash Ideas
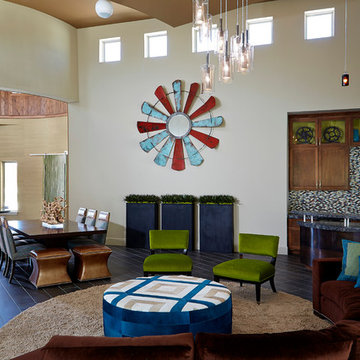
Small trendy single-wall porcelain tile open concept kitchen photo in Dallas with an undermount sink, shaker cabinets, medium tone wood cabinets, granite countertops, metallic backsplash, mosaic tile backsplash, paneled appliances and an island
1





