Single-Wall Kitchen with a Drop-In Sink, Granite Countertops and Stone Tile Backsplash Ideas
Refine by:
Budget
Sort by:Popular Today
1 - 20 of 100 photos
Item 1 of 5
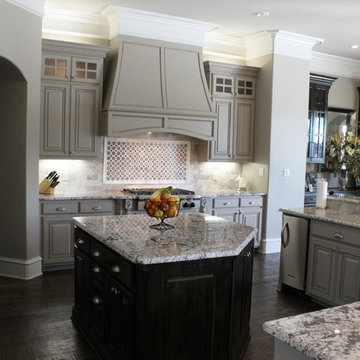
Open concept kitchen - large traditional single-wall dark wood floor open concept kitchen idea in Austin with a drop-in sink, raised-panel cabinets, gray cabinets, granite countertops, gray backsplash, stone tile backsplash, stainless steel appliances and an island
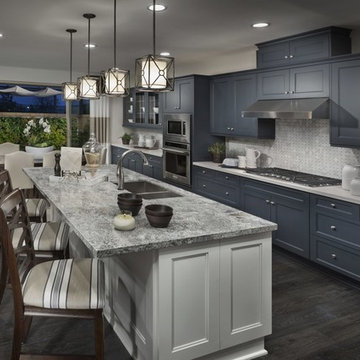
Inspiration for a large craftsman single-wall laminate floor and gray floor eat-in kitchen remodel in Orange County with a drop-in sink, recessed-panel cabinets, blue cabinets, granite countertops, white backsplash, stone tile backsplash, stainless steel appliances and an island
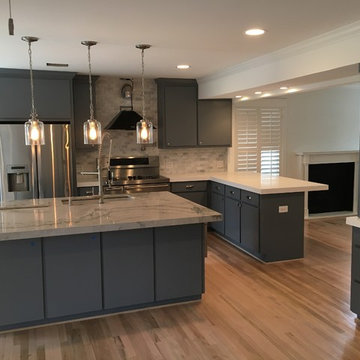
Example of a mid-sized classic single-wall light wood floor eat-in kitchen design in Houston with a drop-in sink, flat-panel cabinets, gray cabinets, granite countertops, gray backsplash, stone tile backsplash, stainless steel appliances and an island
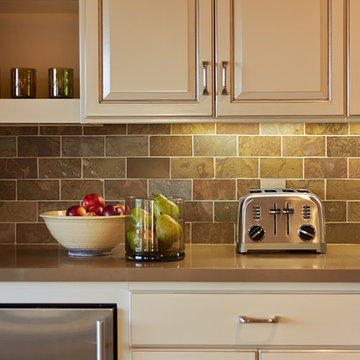
Stephan Whalen
Large cottage single-wall medium tone wood floor open concept kitchen photo in San Diego with a drop-in sink, recessed-panel cabinets, beige cabinets, granite countertops, multicolored backsplash, stone tile backsplash, stainless steel appliances and an island
Large cottage single-wall medium tone wood floor open concept kitchen photo in San Diego with a drop-in sink, recessed-panel cabinets, beige cabinets, granite countertops, multicolored backsplash, stone tile backsplash, stainless steel appliances and an island
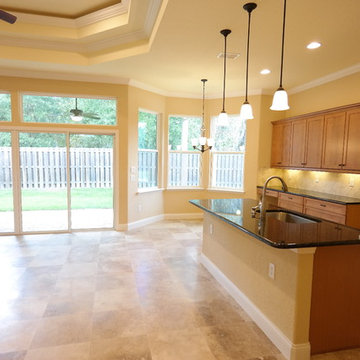
This kitchen and casual dining area features granite countertops, 36" maple cabinets, stainless steel appliances, a tumbled marble backsplash, and large windows that let in plenty of natural light.
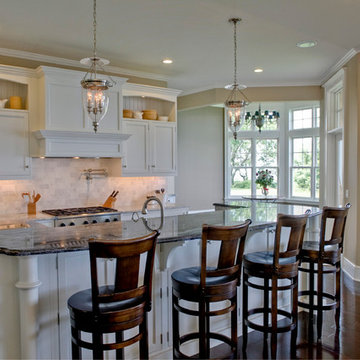
Example of a beach style single-wall medium tone wood floor kitchen pantry design in Grand Rapids with a drop-in sink, beaded inset cabinets, white cabinets, granite countertops, gray backsplash, stone tile backsplash, white appliances and an island
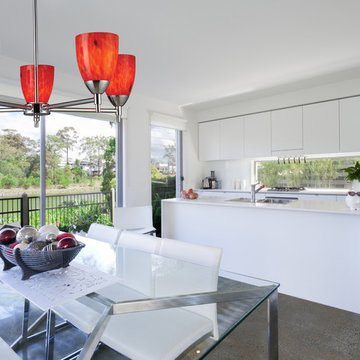
Chandelier in Polished Chrome 5 lights
Enclosed kitchen - mid-sized modern single-wall limestone floor enclosed kitchen idea in New York with a drop-in sink, flat-panel cabinets, white cabinets, granite countertops, white backsplash, stone tile backsplash, stainless steel appliances and an island
Enclosed kitchen - mid-sized modern single-wall limestone floor enclosed kitchen idea in New York with a drop-in sink, flat-panel cabinets, white cabinets, granite countertops, white backsplash, stone tile backsplash, stainless steel appliances and an island
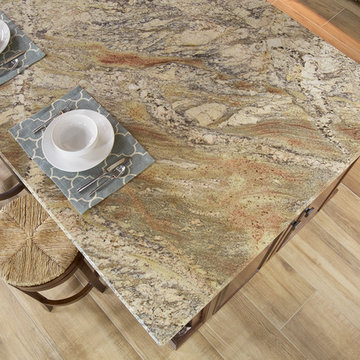
River Bordeaux Granite @ Arizona Tile is from Minas Gerais, Brazil. This stone is naturally decorated with multi-colored veining, and distinct patterns. No two slabs will be identical which adds to the beauty of this product.
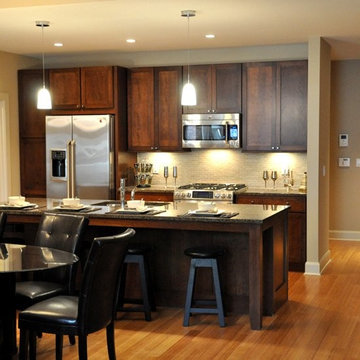
Example of a mid-sized transitional single-wall light wood floor and brown floor eat-in kitchen design in Indianapolis with a drop-in sink, flat-panel cabinets, dark wood cabinets, granite countertops, beige backsplash, stone tile backsplash, stainless steel appliances and an island
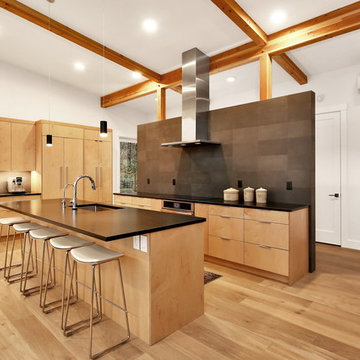
Design by Haven Design Workshop
Photography by Radley Muller Photography
Example of a large trendy single-wall light wood floor and brown floor eat-in kitchen design in Seattle with a drop-in sink, flat-panel cabinets, light wood cabinets, granite countertops, black backsplash, stone tile backsplash, stainless steel appliances, an island and black countertops
Example of a large trendy single-wall light wood floor and brown floor eat-in kitchen design in Seattle with a drop-in sink, flat-panel cabinets, light wood cabinets, granite countertops, black backsplash, stone tile backsplash, stainless steel appliances, an island and black countertops
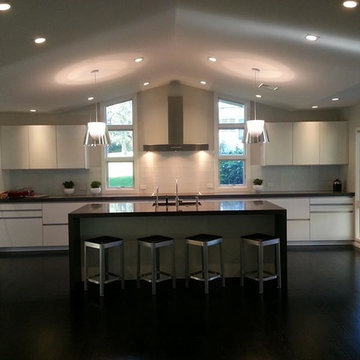
Example of a mid-sized transitional single-wall medium tone wood floor open concept kitchen design in Boston with a drop-in sink, flat-panel cabinets, white cabinets, granite countertops, white backsplash, stone tile backsplash, stainless steel appliances and an island
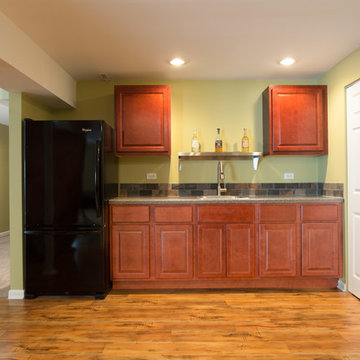
We completely redesigned the entire basement layout to open it up and make ample room for the spare bedroom, bathroom, pool table, bar, and full-size kitchenette. The bathroom features a large walk-in shower with slate walls and flooring. The kitchenette, complete with a fridge and sink, was custom made to match the coloring of the new pool table.
Project designed by Skokie renovation firm, Chi Renovation & Design. They serve the Chicagoland area, and it's surrounding suburbs, with an emphasis on the North Side and North Shore. You'll find their work from the Loop through Lincoln Park, Skokie, Evanston, Wilmette, and all of the way up to Lake Forest.
For more about Chi Renovation & Design, click here: https://www.chirenovation.com/
To learn more about this project, click here: https://www.chirenovation.com/portfolio/round-lake-basement-renovation/
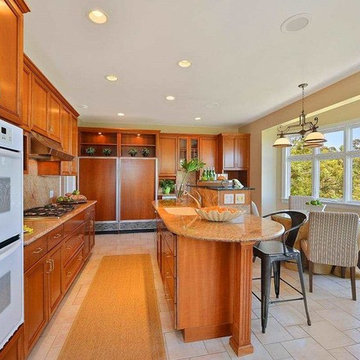
Eat-in kitchen - large mediterranean single-wall ceramic tile eat-in kitchen idea in San Francisco with a drop-in sink, beaded inset cabinets, medium tone wood cabinets, granite countertops, beige backsplash, stone tile backsplash, white appliances and an island
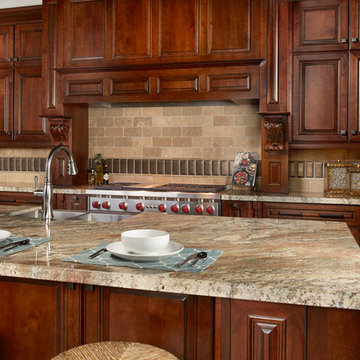
River Bordeaux Granite @ Arizona Tile is from Minas Gerais, Brazil. This stone is naturally decorated with multi-colored veining, and distinct patterns. No two slabs will be identical which adds to the beauty of this product.
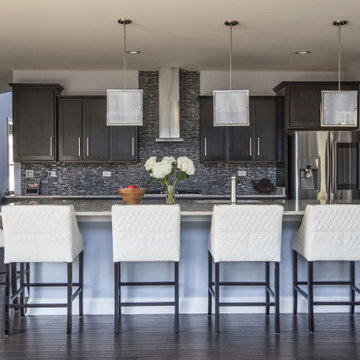
Modern kitchen with wallpaper and bar chairs
Inspiration for a large modern single-wall dark wood floor and gray floor eat-in kitchen remodel in Chicago with a drop-in sink, raised-panel cabinets, dark wood cabinets, granite countertops, gray backsplash, stone tile backsplash, stainless steel appliances, an island and white countertops
Inspiration for a large modern single-wall dark wood floor and gray floor eat-in kitchen remodel in Chicago with a drop-in sink, raised-panel cabinets, dark wood cabinets, granite countertops, gray backsplash, stone tile backsplash, stainless steel appliances, an island and white countertops
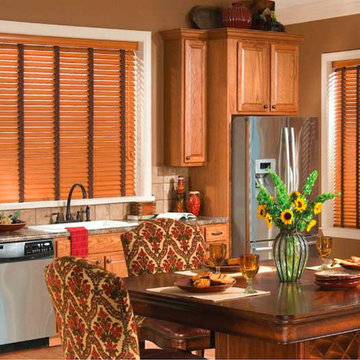
Open concept kitchen - mid-sized traditional single-wall medium tone wood floor open concept kitchen idea in Orange County with a drop-in sink, raised-panel cabinets, medium tone wood cabinets, granite countertops, beige backsplash, stone tile backsplash, stainless steel appliances and no island
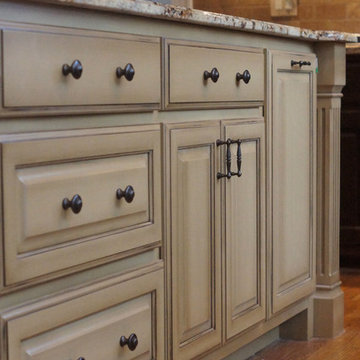
Island refinished to an old world finish using shadowing techniques.
Inspiration for a mid-sized timeless single-wall medium tone wood floor eat-in kitchen remodel in Atlanta with a drop-in sink, raised-panel cabinets, beige cabinets, granite countertops, beige backsplash, stone tile backsplash, stainless steel appliances and an island
Inspiration for a mid-sized timeless single-wall medium tone wood floor eat-in kitchen remodel in Atlanta with a drop-in sink, raised-panel cabinets, beige cabinets, granite countertops, beige backsplash, stone tile backsplash, stainless steel appliances and an island
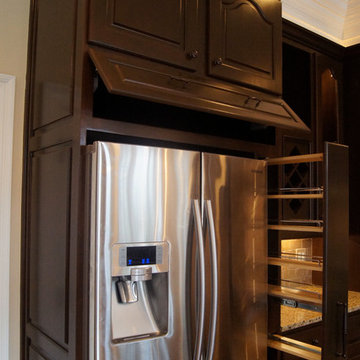
Custom built above fridge and side fridge storage creates a great use of space.
Example of a mid-sized classic single-wall medium tone wood floor eat-in kitchen design in Atlanta with a drop-in sink, raised-panel cabinets, beige cabinets, granite countertops, beige backsplash, stone tile backsplash, stainless steel appliances and an island
Example of a mid-sized classic single-wall medium tone wood floor eat-in kitchen design in Atlanta with a drop-in sink, raised-panel cabinets, beige cabinets, granite countertops, beige backsplash, stone tile backsplash, stainless steel appliances and an island
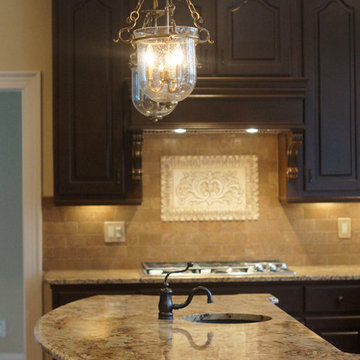
Custom built hood
Example of a mid-sized classic single-wall medium tone wood floor eat-in kitchen design in Atlanta with a drop-in sink, raised-panel cabinets, beige cabinets, granite countertops, beige backsplash, stone tile backsplash, stainless steel appliances and an island
Example of a mid-sized classic single-wall medium tone wood floor eat-in kitchen design in Atlanta with a drop-in sink, raised-panel cabinets, beige cabinets, granite countertops, beige backsplash, stone tile backsplash, stainless steel appliances and an island
Single-Wall Kitchen with a Drop-In Sink, Granite Countertops and Stone Tile Backsplash Ideas
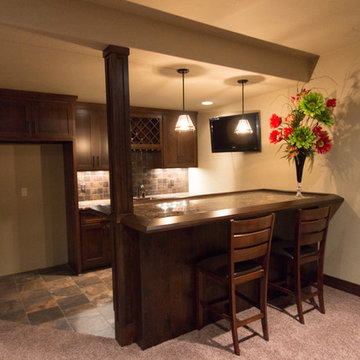
Inspiration for a transitional single-wall open concept kitchen remodel in Milwaukee with a drop-in sink, shaker cabinets, dark wood cabinets, granite countertops, multicolored backsplash and stone tile backsplash
1





