Single-Wall Kitchen Ideas
Refine by:
Budget
Sort by:Popular Today
401 - 420 of 3,635 photos
Item 1 of 3
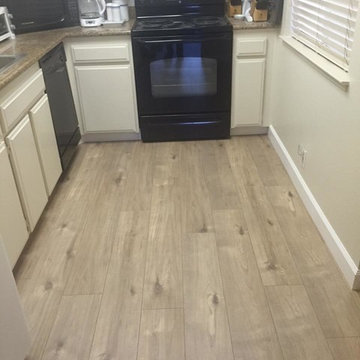
IVC Balterio Metropolitan Vienns Oak Laminate
Enclosed kitchen - small contemporary single-wall vinyl floor enclosed kitchen idea in Sacramento with flat-panel cabinets, white cabinets, granite countertops, black appliances and no island
Enclosed kitchen - small contemporary single-wall vinyl floor enclosed kitchen idea in Sacramento with flat-panel cabinets, white cabinets, granite countertops, black appliances and no island
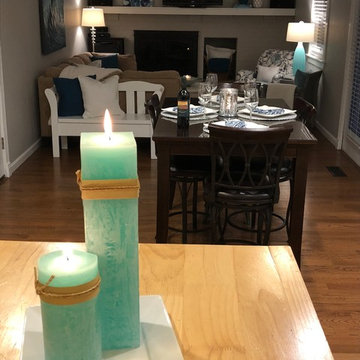
This photo shows a view from the kitchen island. The shades of blue are carried throughout. Warm and inviting!
Eat-in kitchen - small traditional single-wall medium tone wood floor and brown floor eat-in kitchen idea in Philadelphia with raised-panel cabinets, white cabinets, quartz countertops, multicolored backsplash, glass tile backsplash, stainless steel appliances and an island
Eat-in kitchen - small traditional single-wall medium tone wood floor and brown floor eat-in kitchen idea in Philadelphia with raised-panel cabinets, white cabinets, quartz countertops, multicolored backsplash, glass tile backsplash, stainless steel appliances and an island
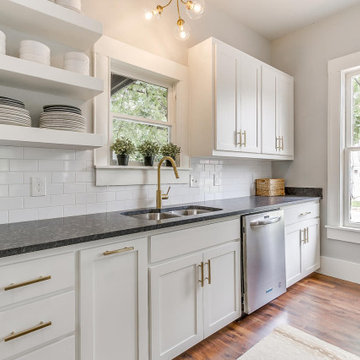
Example of a small transitional single-wall medium tone wood floor, brown floor and vaulted ceiling open concept kitchen design in Other with a double-bowl sink, shaker cabinets, white cabinets, granite countertops, white backsplash, subway tile backsplash, an island and black countertops
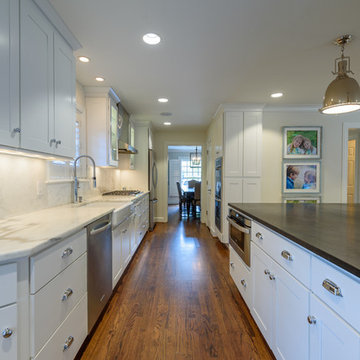
© Mike Healey Photography
Example of a mid-sized classic single-wall dark wood floor and brown floor open concept kitchen design in Dallas with a farmhouse sink, flat-panel cabinets, white cabinets, soapstone countertops, white backsplash, marble backsplash, stainless steel appliances and an island
Example of a mid-sized classic single-wall dark wood floor and brown floor open concept kitchen design in Dallas with a farmhouse sink, flat-panel cabinets, white cabinets, soapstone countertops, white backsplash, marble backsplash, stainless steel appliances and an island
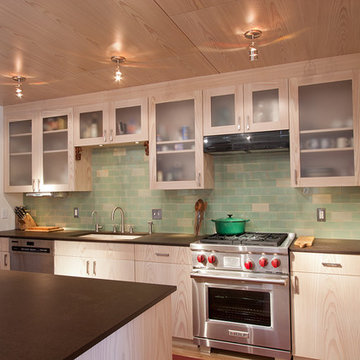
Inspiration for a mid-sized modern single-wall light wood floor eat-in kitchen remodel in Minneapolis with a double-bowl sink, glass-front cabinets, distressed cabinets, granite countertops, green backsplash, subway tile backsplash, stainless steel appliances and an island
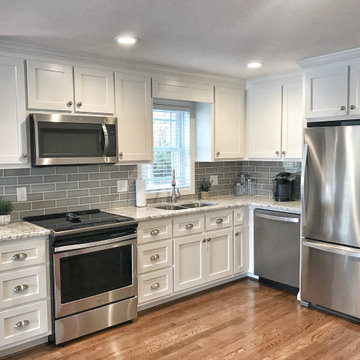
Here is a zoomed out look of the kitchen, and here we can observe how the customer choose to use pulls all throughout cabinet doors and drawers for a more uniform look.
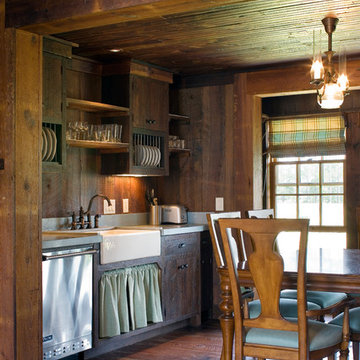
Richard Leo Johnson
Example of a country single-wall eat-in kitchen design in Atlanta with a farmhouse sink, medium tone wood cabinets and stainless steel appliances
Example of a country single-wall eat-in kitchen design in Atlanta with a farmhouse sink, medium tone wood cabinets and stainless steel appliances
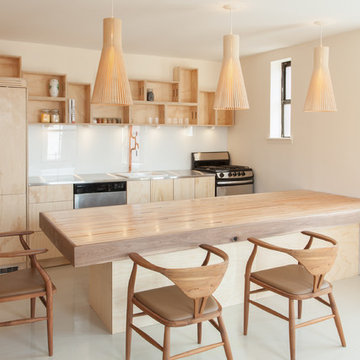
Peter Dressel Photography
Small trendy single-wall ceramic tile eat-in kitchen photo in New York with a drop-in sink, open cabinets, light wood cabinets, stainless steel countertops, white backsplash and glass sheet backsplash
Small trendy single-wall ceramic tile eat-in kitchen photo in New York with a drop-in sink, open cabinets, light wood cabinets, stainless steel countertops, white backsplash and glass sheet backsplash
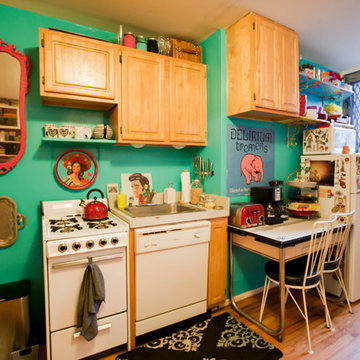
The client had grown up in beach locales and wanted a bright tropical kitchen. With minimal kitchen storage provided pair of custom made shelves covered in cheery Mexican oil cloth hold the dishware & serving pieces. An avid tea drinker a small shelf above the stove holds a teapot & mugs. The large painted mirror from the client's previous bedroom covers a large fuse box. photo: Chris Dorsey

I built this on my property for my aging father who has some health issues. Handicap accessibility was a factor in design. His dream has always been to try retire to a cabin in the woods. This is what he got.
It is a 1 bedroom, 1 bath with a great room. It is 600 sqft of AC space. The footprint is 40' x 26' overall.
The site was the former home of our pig pen. I only had to take 1 tree to make this work and I planted 3 in its place. The axis is set from root ball to root ball. The rear center is aligned with mean sunset and is visible across a wetland.
The goal was to make the home feel like it was floating in the palms. The geometry had to simple and I didn't want it feeling heavy on the land so I cantilevered the structure beyond exposed foundation walls. My barn is nearby and it features old 1950's "S" corrugated metal panel walls. I used the same panel profile for my siding. I ran it vertical to match the barn, but also to balance the length of the structure and stretch the high point into the canopy, visually. The wood is all Southern Yellow Pine. This material came from clearing at the Babcock Ranch Development site. I ran it through the structure, end to end and horizontally, to create a seamless feel and to stretch the space. It worked. It feels MUCH bigger than it is.
I milled the material to specific sizes in specific areas to create precise alignments. Floor starters align with base. Wall tops adjoin ceiling starters to create the illusion of a seamless board. All light fixtures, HVAC supports, cabinets, switches, outlets, are set specifically to wood joints. The front and rear porch wood has three different milling profiles so the hypotenuse on the ceilings, align with the walls, and yield an aligned deck board below. Yes, I over did it. It is spectacular in its detailing. That's the benefit of small spaces.
Concrete counters and IKEA cabinets round out the conversation.
For those who cannot live tiny, I offer the Tiny-ish House.
Photos by Ryan Gamma
Staging by iStage Homes
Design Assistance Jimmy Thornton
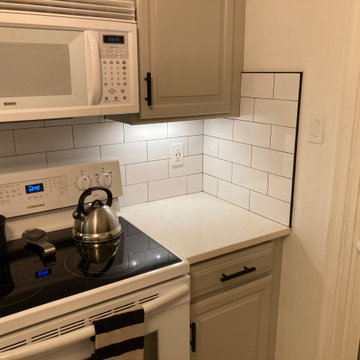
We upgraded this Average size Kitchen to deliver a new modern look. We added a new 4x10 White subway Tile Backsplash which includes, Black Trim to match the handles and new motion activated Delta Faucet.
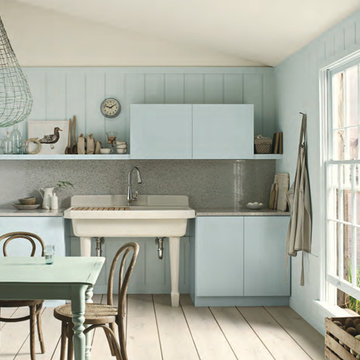
Benjamin Moore
Eat-in kitchen - coastal single-wall eat-in kitchen idea in Orlando with flat-panel cabinets, blue cabinets, quartz countertops and gray backsplash
Eat-in kitchen - coastal single-wall eat-in kitchen idea in Orlando with flat-panel cabinets, blue cabinets, quartz countertops and gray backsplash
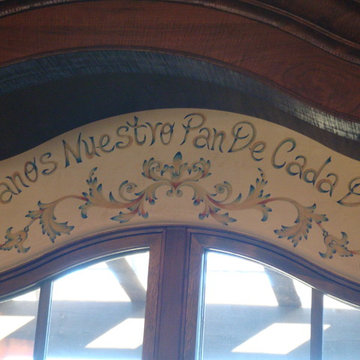
Decorative hand-painted banner on kitchen arched window. Very unique combination of colors.
Photo by Ricardo Guzman
Example of a mid-sized classic single-wall kitchen pantry design in Phoenix with raised-panel cabinets, dark wood cabinets, marble countertops, brown backsplash and an island
Example of a mid-sized classic single-wall kitchen pantry design in Phoenix with raised-panel cabinets, dark wood cabinets, marble countertops, brown backsplash and an island
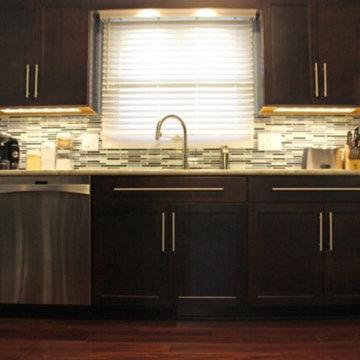
Example of a small transitional single-wall dark wood floor kitchen design in Louisville with an undermount sink, shaker cabinets, dark wood cabinets, granite countertops, gray backsplash, matchstick tile backsplash and white appliances
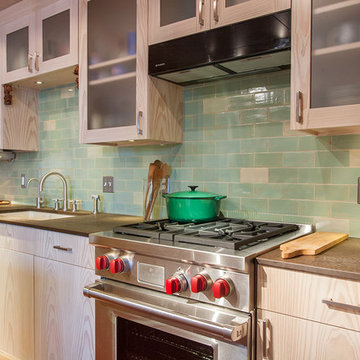
Inspiration for a mid-sized modern single-wall light wood floor eat-in kitchen remodel in Minneapolis with a double-bowl sink, glass-front cabinets, distressed cabinets, granite countertops, green backsplash, subway tile backsplash, stainless steel appliances and an island
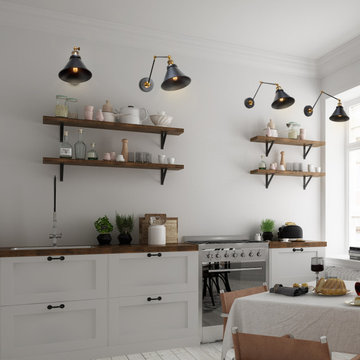
Love this modern kitchen setting! The light features 2-in-1 design look that you could install it as plug-in or hardwired as you like. And it could hang on a sloped wall or ceiling. With the long lasting steel in handmade painting black& brass finish, it is a sustainable perfection for your modern kitchen counter, bedside reading, headboard, bedroom, bathroom, dining room, living room, corridor, staircase, office, loft, cafe, craft room, bar, restaurant, club and more.
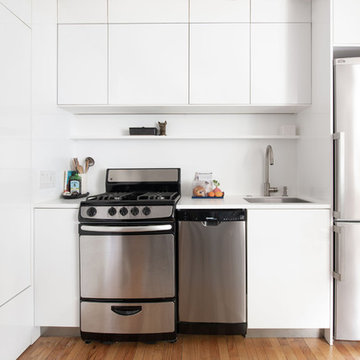
The small but full kitchen utilizes compact appliances including a 24" range, 15" dishwasher, and 24" counter depth refrigerator. The bright white look is continued with easy-clean corian countertops and backsplash with an incorporated shelf.
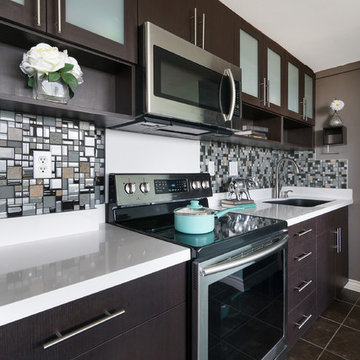
Small trendy single-wall ceramic tile open concept kitchen photo in Hawaii with an undermount sink, flat-panel cabinets, dark wood cabinets, solid surface countertops, multicolored backsplash, mosaic tile backsplash, stainless steel appliances and an island
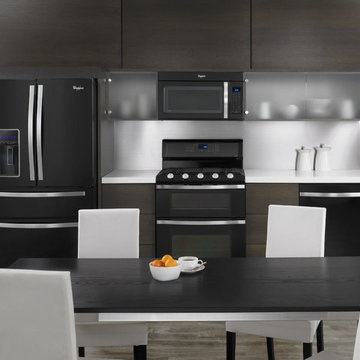
Eat-in kitchen - small modern single-wall eat-in kitchen idea in San Francisco with flat-panel cabinets, dark wood cabinets and black appliances
Single-Wall Kitchen Ideas
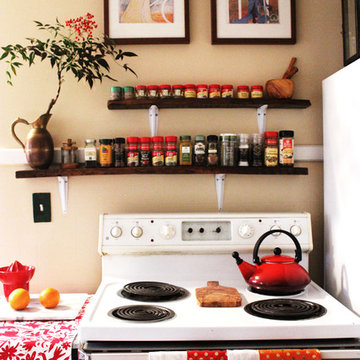
Enclosed kitchen - small eclectic single-wall enclosed kitchen idea in San Francisco with white appliances and no island
21





