Single-Wall Kitchen with a Drop-In Sink and Terra-Cotta Backsplash Ideas
Refine by:
Budget
Sort by:Popular Today
1 - 20 of 29 photos
Item 1 of 4

Lisa Konz Photography
Example of a mid-sized country single-wall brown floor and medium tone wood floor eat-in kitchen design in Atlanta with gray cabinets, blue backsplash, terra-cotta backsplash, stainless steel appliances, an island, a drop-in sink, shaker cabinets and quartz countertops
Example of a mid-sized country single-wall brown floor and medium tone wood floor eat-in kitchen design in Atlanta with gray cabinets, blue backsplash, terra-cotta backsplash, stainless steel appliances, an island, a drop-in sink, shaker cabinets and quartz countertops
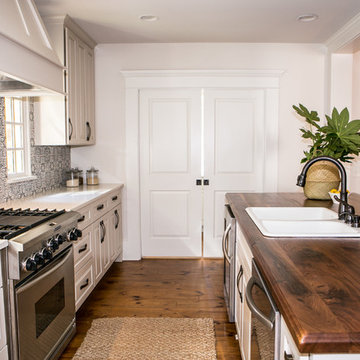
Lisa Konz Photography
Inspiration for a mid-sized farmhouse single-wall brown floor and medium tone wood floor eat-in kitchen remodel in Atlanta with gray cabinets, blue backsplash, terra-cotta backsplash, stainless steel appliances, an island, a drop-in sink, shaker cabinets and quartz countertops
Inspiration for a mid-sized farmhouse single-wall brown floor and medium tone wood floor eat-in kitchen remodel in Atlanta with gray cabinets, blue backsplash, terra-cotta backsplash, stainless steel appliances, an island, a drop-in sink, shaker cabinets and quartz countertops
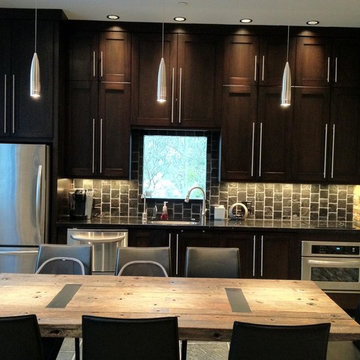
Example of a mid-sized single-wall open concept kitchen design in San Diego with a drop-in sink, dark wood cabinets, gray backsplash, terra-cotta backsplash, stainless steel appliances and no island
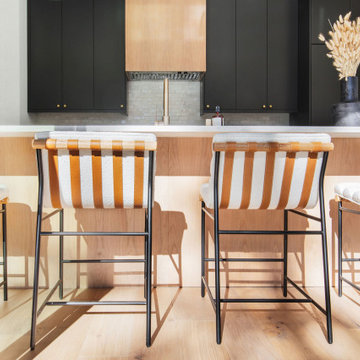
These barstools add interest from the back detail and are upholstered in a boucle fabric, for added texture. They tie in with the finish selections of the kitchen elements (matte black cabinets and warm wood vent hood, white walls).

This modern kitchen has high contrast with black cabinets, light wood floors and white oak island base, light wood vent hood, and modern elements including brass hardware, modern light fixtures and furnishings decor.
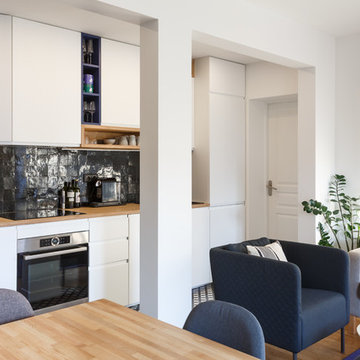
Stéphane Vasco
Inspiration for a small contemporary single-wall multicolored floor and cement tile floor open concept kitchen remodel in Paris with a drop-in sink, flat-panel cabinets, white cabinets, wood countertops, black backsplash, stainless steel appliances, no island, brown countertops and terra-cotta backsplash
Inspiration for a small contemporary single-wall multicolored floor and cement tile floor open concept kitchen remodel in Paris with a drop-in sink, flat-panel cabinets, white cabinets, wood countertops, black backsplash, stainless steel appliances, no island, brown countertops and terra-cotta backsplash
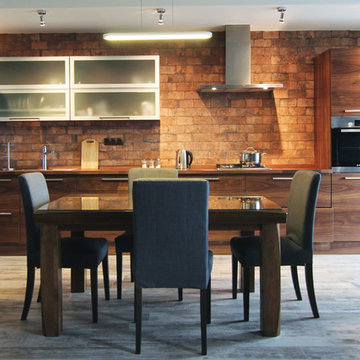
Кухня построена на фабрике John Green
Дизайн проект: John Green
Kitchen - mid-sized contemporary single-wall kitchen idea in Moscow with a drop-in sink, flat-panel cabinets, dark wood cabinets, wood countertops, brown backsplash, terra-cotta backsplash and stainless steel appliances
Kitchen - mid-sized contemporary single-wall kitchen idea in Moscow with a drop-in sink, flat-panel cabinets, dark wood cabinets, wood countertops, brown backsplash, terra-cotta backsplash and stainless steel appliances
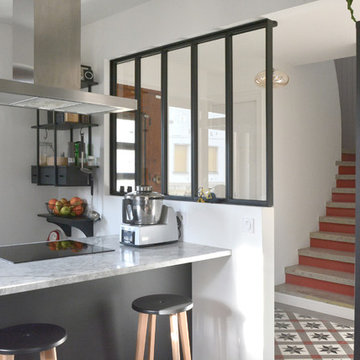
Inspiration for a mid-sized contemporary single-wall cement tile floor and gray floor kitchen remodel in Other with a drop-in sink, beaded inset cabinets, black cabinets, marble countertops, white backsplash, terra-cotta backsplash, black appliances, an island and white countertops
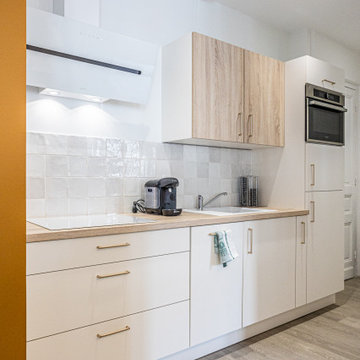
Small danish single-wall light wood floor open concept kitchen photo in Bordeaux with a drop-in sink, beige cabinets, wood countertops, white backsplash, terra-cotta backsplash, stainless steel appliances and no island
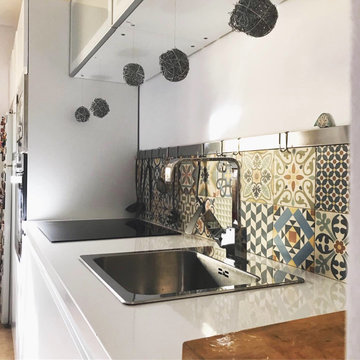
Open concept kitchen - small contemporary single-wall ceramic tile and beige floor open concept kitchen idea in Other with a drop-in sink, flat-panel cabinets, white cabinets, multicolored backsplash, terra-cotta backsplash, an island and white countertops
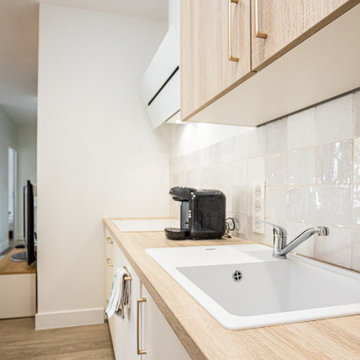
Inspiration for a small scandinavian single-wall light wood floor open concept kitchen remodel in Bordeaux with a drop-in sink, beige cabinets, wood countertops, white backsplash, terra-cotta backsplash, stainless steel appliances and no island
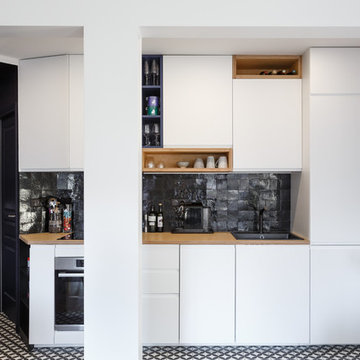
Stéphane Vasco
Example of a small minimalist single-wall cement tile floor and multicolored floor open concept kitchen design in Paris with a drop-in sink, flat-panel cabinets, white cabinets, wood countertops, black backsplash, terra-cotta backsplash, stainless steel appliances, no island and brown countertops
Example of a small minimalist single-wall cement tile floor and multicolored floor open concept kitchen design in Paris with a drop-in sink, flat-panel cabinets, white cabinets, wood countertops, black backsplash, terra-cotta backsplash, stainless steel appliances, no island and brown countertops
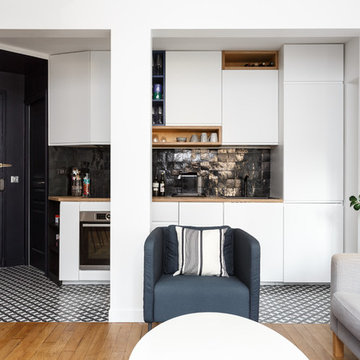
Stéphane Vasco
Small minimalist single-wall cement tile floor and multicolored floor open concept kitchen photo in Paris with a drop-in sink, flat-panel cabinets, white cabinets, wood countertops, black backsplash, terra-cotta backsplash, stainless steel appliances, no island and beige countertops
Small minimalist single-wall cement tile floor and multicolored floor open concept kitchen photo in Paris with a drop-in sink, flat-panel cabinets, white cabinets, wood countertops, black backsplash, terra-cotta backsplash, stainless steel appliances, no island and beige countertops
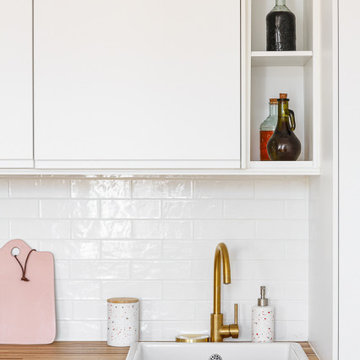
Le défi de la rénovation de ce petit deux pièces était de créer un appartement fonctionnel, en ayant l’illusion d’avoir poussé les murs ! La salle de bain a été déplacée dans la grande chambre pour libérer de l’espace dans l’entrée et créer de nouveaux rangements. Nous avons supprimé la cloison entre l’entrée et le séjour pour apporter une impression de grandeur et ouvrir l’espace. D’autres rangements astucieux ont pris place dans la cuisine et la chambre.
Le fil conducteur de cette rénovation est l’association des tons jaune doré et rose. On les retrouve notamment dans la décoration du séjour et dans le choix des matériaux des autres pièces. Un papier peint aux reflets dorés avec un dressing sur mesure rose pastel dans la chambre et dans la salle de bain, la robinetterie en laiton brossé est associée avec un meuble vasque rose poudré et un carrelage en écailles.
Un résultat féminin et féérique qu’on adore !
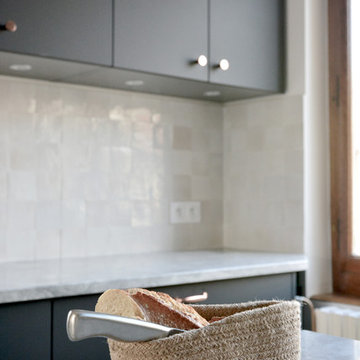
Mid-sized trendy single-wall cement tile floor and gray floor kitchen photo in Other with a drop-in sink, beaded inset cabinets, black cabinets, marble countertops, white backsplash, terra-cotta backsplash, black appliances, an island and white countertops
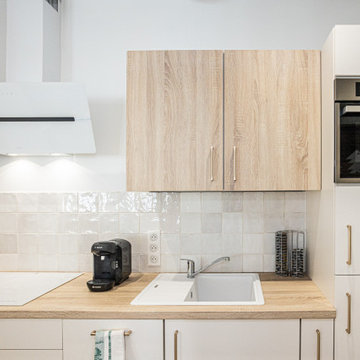
Example of a small danish single-wall light wood floor open concept kitchen design in Bordeaux with a drop-in sink, beige cabinets, wood countertops, white backsplash, terra-cotta backsplash, stainless steel appliances and no island
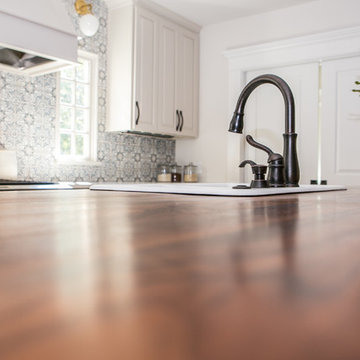
Lisa Konz Photography
Mid-sized cottage single-wall brown floor and medium tone wood floor eat-in kitchen photo in Atlanta with gray cabinets, blue backsplash, terra-cotta backsplash, stainless steel appliances, an island, a drop-in sink, shaker cabinets and quartz countertops
Mid-sized cottage single-wall brown floor and medium tone wood floor eat-in kitchen photo in Atlanta with gray cabinets, blue backsplash, terra-cotta backsplash, stainless steel appliances, an island, a drop-in sink, shaker cabinets and quartz countertops
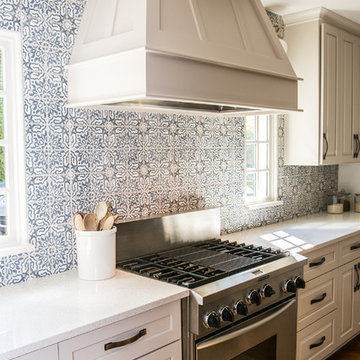
Lisa Konz Photography
Mid-sized country single-wall brown floor and medium tone wood floor eat-in kitchen photo in Atlanta with gray cabinets, blue backsplash, terra-cotta backsplash, stainless steel appliances, an island, a drop-in sink, shaker cabinets and quartz countertops
Mid-sized country single-wall brown floor and medium tone wood floor eat-in kitchen photo in Atlanta with gray cabinets, blue backsplash, terra-cotta backsplash, stainless steel appliances, an island, a drop-in sink, shaker cabinets and quartz countertops
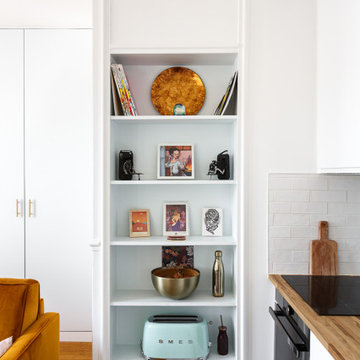
Le défi de la rénovation de ce petit deux pièces était de créer un appartement fonctionnel, en ayant l’illusion d’avoir poussé les murs ! La salle de bain a été déplacée dans la grande chambre pour libérer de l’espace dans l’entrée et créer de nouveaux rangements. Nous avons supprimé la cloison entre l’entrée et le séjour pour apporter une impression de grandeur et ouvrir l’espace. D’autres rangements astucieux ont pris place dans la cuisine et la chambre.
Le fil conducteur de cette rénovation est l’association des tons jaune doré et rose. On les retrouve notamment dans la décoration du séjour et dans le choix des matériaux des autres pièces. Un papier peint aux reflets dorés avec un dressing sur mesure rose pastel dans la chambre et dans la salle de bain, la robinetterie en laiton brossé est associée avec un meuble vasque rose poudré et un carrelage en écailles.
Un résultat féminin et féérique qu’on adore !
Single-Wall Kitchen with a Drop-In Sink and Terra-Cotta Backsplash Ideas
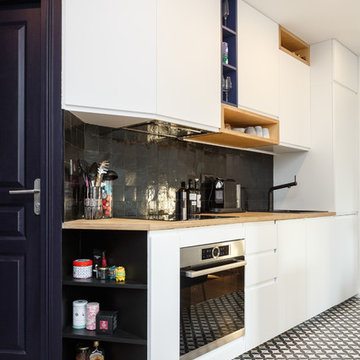
Stéphane Vasco
Open concept kitchen - small contemporary single-wall cement tile floor and multicolored floor open concept kitchen idea in Paris with a drop-in sink, flat-panel cabinets, white cabinets, wood countertops, black backsplash, terra-cotta backsplash, stainless steel appliances, no island and beige countertops
Open concept kitchen - small contemporary single-wall cement tile floor and multicolored floor open concept kitchen idea in Paris with a drop-in sink, flat-panel cabinets, white cabinets, wood countertops, black backsplash, terra-cotta backsplash, stainless steel appliances, no island and beige countertops
1





