Single-Wall Kitchen with an Undermount Sink and Stainless Steel Countertops Ideas
Refine by:
Budget
Sort by:Popular Today
1 - 20 of 507 photos
Item 1 of 4
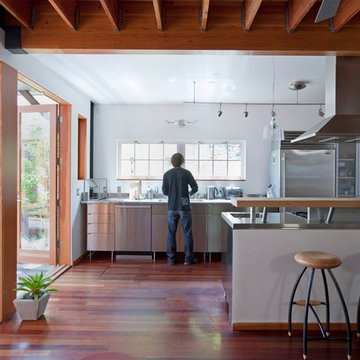
Inspiration for a mid-sized contemporary single-wall medium tone wood floor and brown floor open concept kitchen remodel in Los Angeles with glass-front cabinets, stainless steel cabinets, stainless steel countertops, stainless steel appliances, an undermount sink and a peninsula

Navy blue custom cabinetry with stainless steel countertop and sink. Large open windows to allow natural light into the room and create a bright ambiance.

Photo © Christopher Barrett
Architect: Brininstool + Lynch Architecture Design
Inspiration for a small modern single-wall light wood floor open concept kitchen remodel in Chicago with an undermount sink, flat-panel cabinets, stainless steel cabinets, stainless steel countertops, metallic backsplash, stainless steel appliances and an island
Inspiration for a small modern single-wall light wood floor open concept kitchen remodel in Chicago with an undermount sink, flat-panel cabinets, stainless steel cabinets, stainless steel countertops, metallic backsplash, stainless steel appliances and an island
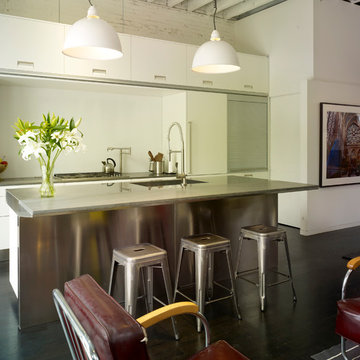
Brian Franczyk
Example of a small minimalist single-wall dark wood floor open concept kitchen design in Chicago with an undermount sink, flat-panel cabinets, white cabinets, stainless steel countertops, stainless steel appliances and an island
Example of a small minimalist single-wall dark wood floor open concept kitchen design in Chicago with an undermount sink, flat-panel cabinets, white cabinets, stainless steel countertops, stainless steel appliances and an island
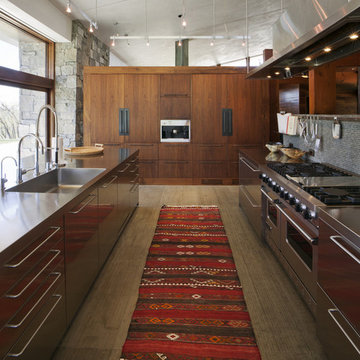
Example of a large urban single-wall eat-in kitchen design in Denver with an undermount sink, flat-panel cabinets, dark wood cabinets, stainless steel countertops, blue backsplash, glass sheet backsplash, stainless steel appliances and an island
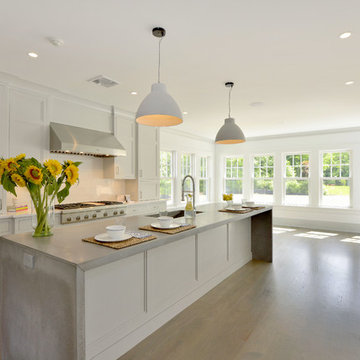
Peter Krupenye
Example of a large transitional single-wall light wood floor eat-in kitchen design in New York with an undermount sink, shaker cabinets, white cabinets, stainless steel countertops, white backsplash, stainless steel appliances, an island and subway tile backsplash
Example of a large transitional single-wall light wood floor eat-in kitchen design in New York with an undermount sink, shaker cabinets, white cabinets, stainless steel countertops, white backsplash, stainless steel appliances, an island and subway tile backsplash
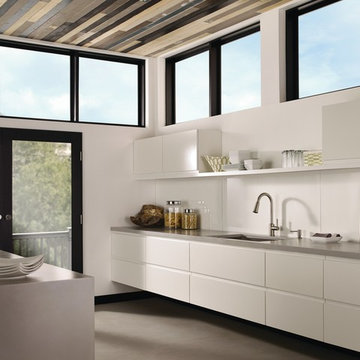
The Indi faucet brings a refreshed modern look to your home. Simple lines create the contemporary style, while a pull-down wand delivers in-demand functionality. Indi features Microban antimicrobial protection to help prevent the growth of damaging bacteria on the finish. The innovative Spot Resist finish resists fingerprints and water spots to maintain the brilliance of the original finish and easily wipes clean.
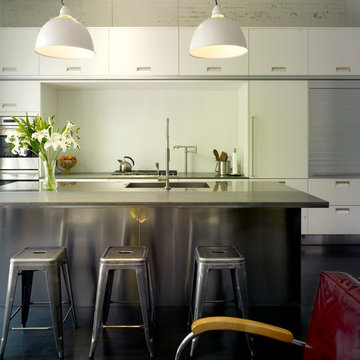
Brian Franczyk
Small minimalist single-wall dark wood floor open concept kitchen photo in Chicago with an undermount sink, flat-panel cabinets, white cabinets, stainless steel countertops, stainless steel appliances and an island
Small minimalist single-wall dark wood floor open concept kitchen photo in Chicago with an undermount sink, flat-panel cabinets, white cabinets, stainless steel countertops, stainless steel appliances and an island
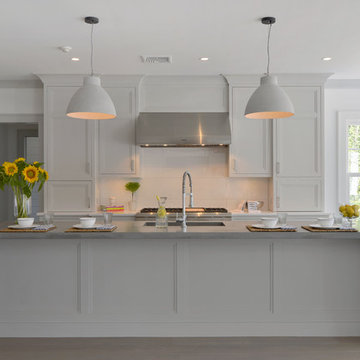
Peter Krupenye
Large transitional single-wall light wood floor eat-in kitchen photo in New York with an undermount sink, shaker cabinets, white cabinets, stainless steel countertops, white backsplash, subway tile backsplash, stainless steel appliances and an island
Large transitional single-wall light wood floor eat-in kitchen photo in New York with an undermount sink, shaker cabinets, white cabinets, stainless steel countertops, white backsplash, subway tile backsplash, stainless steel appliances and an island
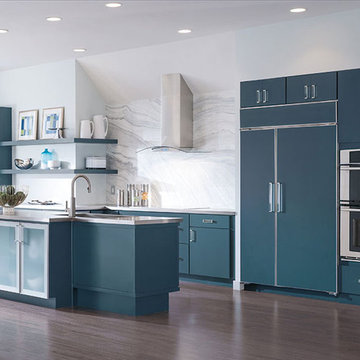
Inspiration for a large modern single-wall dark wood floor and brown floor enclosed kitchen remodel in Orange County with an undermount sink, flat-panel cabinets, dark wood cabinets, stainless steel countertops, white backsplash, stone tile backsplash, paneled appliances and an island
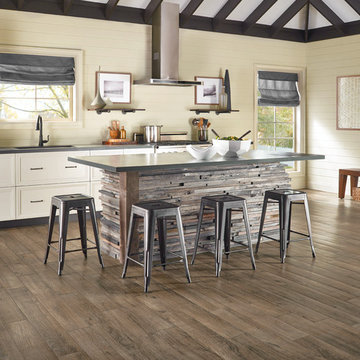
Large urban single-wall medium tone wood floor kitchen photo in Orange County with an undermount sink, recessed-panel cabinets, white cabinets, stainless steel countertops, yellow backsplash, stainless steel appliances and an island
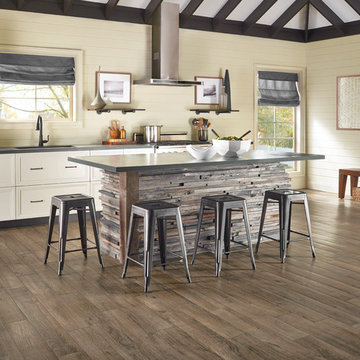
Inspiration for a large rustic single-wall medium tone wood floor and brown floor open concept kitchen remodel in Kansas City with an undermount sink, recessed-panel cabinets, white cabinets, stainless steel countertops, yellow backsplash, stainless steel appliances and an island
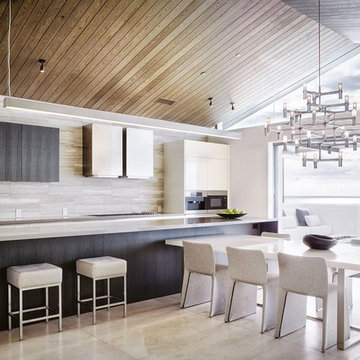
Mid-sized trendy single-wall travertine floor and beige floor open concept kitchen photo in Austin with an undermount sink, flat-panel cabinets, dark wood cabinets, stainless steel countertops, beige backsplash, stone tile backsplash, stainless steel appliances and an island
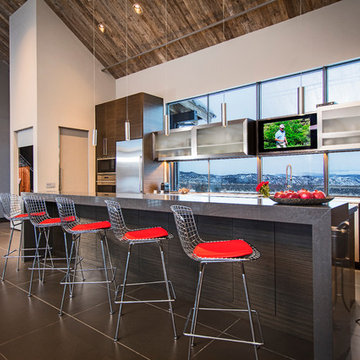
This is a project Vail Cabinets recently completed in Eagle, Colorado with Kasia Karska Design. The client’s design style was mountain modern, which they accomplished through the use of composite wenge veneer slab cabinet doors, stainless steel lift-ups and a waterfall counter top. The transom windows provided an open, expansive space with stunning views of the mountains and surrounding wildlife. We’re proud to have been involved in such an incredible project.
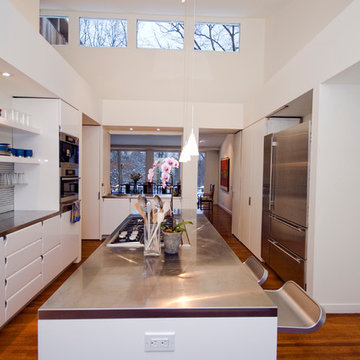
Inspiration for a large modern single-wall medium tone wood floor eat-in kitchen remodel in New York with an undermount sink, flat-panel cabinets, stainless steel countertops, gray backsplash, stainless steel appliances, an island, white cabinets and metal backsplash
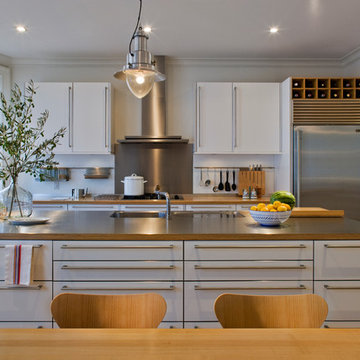
Francis Dzikowski
Example of a mid-sized danish single-wall light wood floor and brown floor eat-in kitchen design in New York with an undermount sink, flat-panel cabinets, white cabinets, stainless steel countertops, metallic backsplash, stainless steel appliances, an island and gray countertops
Example of a mid-sized danish single-wall light wood floor and brown floor eat-in kitchen design in New York with an undermount sink, flat-panel cabinets, white cabinets, stainless steel countertops, metallic backsplash, stainless steel appliances, an island and gray countertops
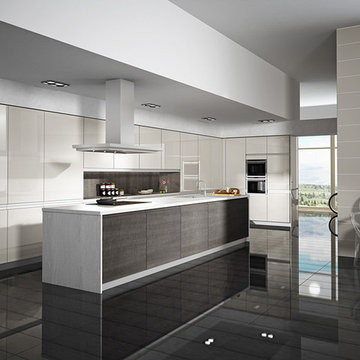
Inspiration for a modern single-wall concrete floor and gray floor eat-in kitchen remodel in Other with an undermount sink, flat-panel cabinets, gray cabinets, stainless steel countertops, stainless steel appliances and an island
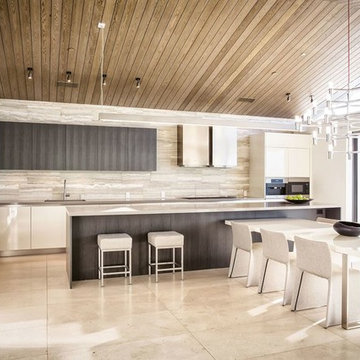
Example of a mid-sized trendy single-wall travertine floor and beige floor open concept kitchen design in Austin with an undermount sink, flat-panel cabinets, dark wood cabinets, stainless steel countertops, beige backsplash, stone tile backsplash, stainless steel appliances and an island
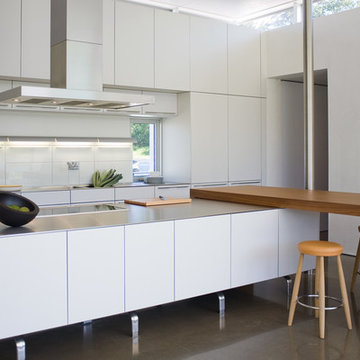
The kitchen is as minimalist as the rest of the house. A metal mesh curtain provides a subtle division between work and living areas. The curtain is retractable and stores out of the way in a wall pocket when not is use.
Photo: Ben Rahn
Single-Wall Kitchen with an Undermount Sink and Stainless Steel Countertops Ideas
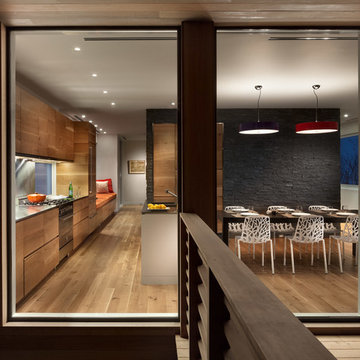
Chris Cooper Photographer
Inspiration for a contemporary single-wall light wood floor eat-in kitchen remodel in Providence with an undermount sink, flat-panel cabinets, medium tone wood cabinets, stainless steel countertops, stainless steel appliances and an island
Inspiration for a contemporary single-wall light wood floor eat-in kitchen remodel in Providence with an undermount sink, flat-panel cabinets, medium tone wood cabinets, stainless steel countertops, stainless steel appliances and an island
1





