Single-Wall Eat-In Kitchen with Brown Cabinets Ideas
Refine by:
Budget
Sort by:Popular Today
1 - 20 of 894 photos
Item 1 of 4

Farmhouse style kitchen with largert island and prep area. Ample cabinet storage.
Eat-in kitchen - large farmhouse single-wall laminate floor and gray floor eat-in kitchen idea in Seattle with an undermount sink, beaded inset cabinets, brown cabinets, quartzite countertops, gray backsplash, glass tile backsplash, stainless steel appliances, an island and white countertops
Eat-in kitchen - large farmhouse single-wall laminate floor and gray floor eat-in kitchen idea in Seattle with an undermount sink, beaded inset cabinets, brown cabinets, quartzite countertops, gray backsplash, glass tile backsplash, stainless steel appliances, an island and white countertops
Stunning floor plan - wide open concept main level including kitchen, dining room, and living room.
Eat-in kitchen - large contemporary single-wall light wood floor and gray floor eat-in kitchen idea in Seattle with an undermount sink, flat-panel cabinets, brown cabinets, granite countertops, white backsplash, subway tile backsplash, stainless steel appliances and an island
Eat-in kitchen - large contemporary single-wall light wood floor and gray floor eat-in kitchen idea in Seattle with an undermount sink, flat-panel cabinets, brown cabinets, granite countertops, white backsplash, subway tile backsplash, stainless steel appliances and an island
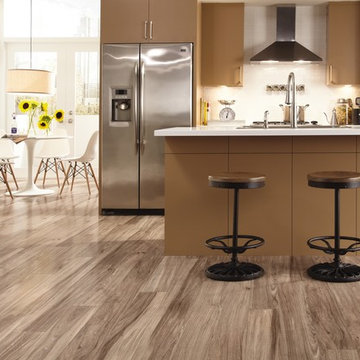
Mannington http://www.mannington.com/
Example of a mid-sized transitional single-wall light wood floor eat-in kitchen design in Salt Lake City with flat-panel cabinets, brown cabinets, laminate countertops, white backsplash, porcelain backsplash, stainless steel appliances, an island and a drop-in sink
Example of a mid-sized transitional single-wall light wood floor eat-in kitchen design in Salt Lake City with flat-panel cabinets, brown cabinets, laminate countertops, white backsplash, porcelain backsplash, stainless steel appliances, an island and a drop-in sink

Example of a mid-sized minimalist single-wall porcelain tile and white floor eat-in kitchen design in Miami with flat-panel cabinets, an island, an undermount sink, brown cabinets, quartz countertops, white backsplash, glass tile backsplash and stainless steel appliances
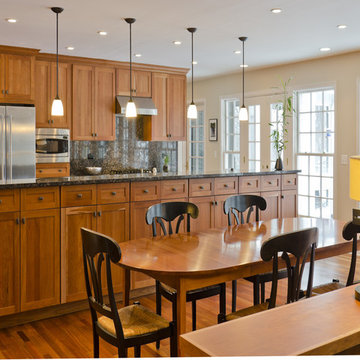
The owner of this craftsman style kitchen is actually an architect who entrusted us with their vision. They started with the cabinetry which was shaker style and added a simple dark granite counter top. They also wanted a lot of natural light which meant adding several windows and french doors to the kitchen and dining area.
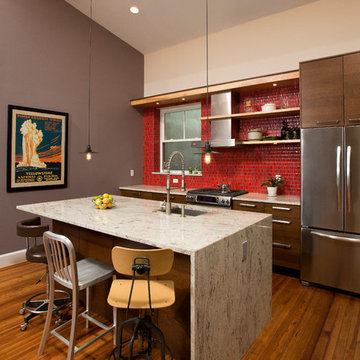
Greg Hadley
Mid-sized trendy single-wall medium tone wood floor eat-in kitchen photo in DC Metro with a single-bowl sink, flat-panel cabinets, brown cabinets, granite countertops, red backsplash, porcelain backsplash, stainless steel appliances and an island
Mid-sized trendy single-wall medium tone wood floor eat-in kitchen photo in DC Metro with a single-bowl sink, flat-panel cabinets, brown cabinets, granite countertops, red backsplash, porcelain backsplash, stainless steel appliances and an island
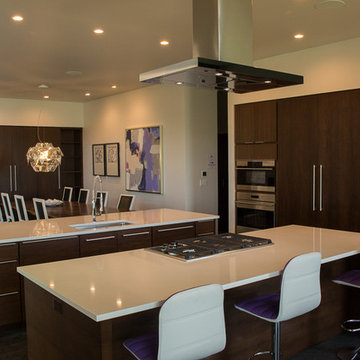
Grain matched cabinetry, solid walnut dining room table, Wolf/Sub Zero Appliances
Example of a large minimalist single-wall concrete floor eat-in kitchen design in Salt Lake City with a farmhouse sink, flat-panel cabinets, brown cabinets, quartz countertops, stainless steel appliances and two islands
Example of a large minimalist single-wall concrete floor eat-in kitchen design in Salt Lake City with a farmhouse sink, flat-panel cabinets, brown cabinets, quartz countertops, stainless steel appliances and two islands
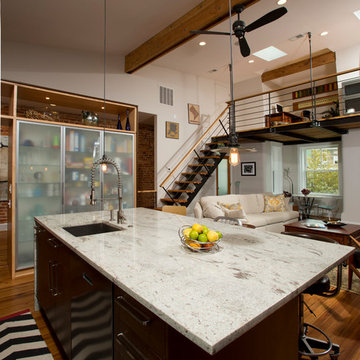
Greg Hadley
Example of a mid-sized trendy single-wall medium tone wood floor eat-in kitchen design in DC Metro with a single-bowl sink, flat-panel cabinets, brown cabinets, granite countertops, porcelain backsplash, stainless steel appliances, red backsplash and an island
Example of a mid-sized trendy single-wall medium tone wood floor eat-in kitchen design in DC Metro with a single-bowl sink, flat-panel cabinets, brown cabinets, granite countertops, porcelain backsplash, stainless steel appliances, red backsplash and an island
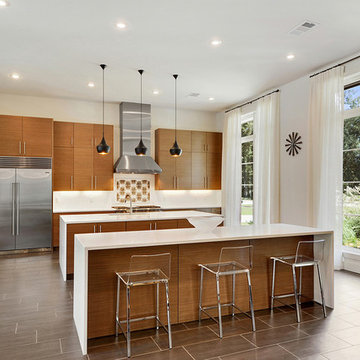
Inspiration for a contemporary single-wall eat-in kitchen remodel in New Orleans with flat-panel cabinets, brown cabinets, stainless steel appliances and two islands
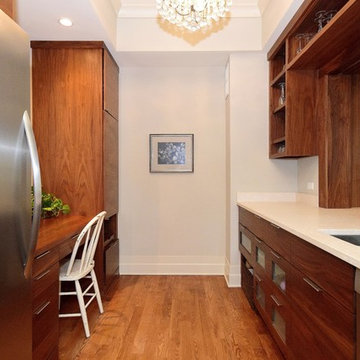
Solid walnut doors and drawer fronts with horizontal grain in kitchen, pantry and dining room bookcasess lend a Scandinavian feel to main level of the home where Carl Sandburg wrote the line "City of Big Shoulders"
Photographer - Luke Cebulak
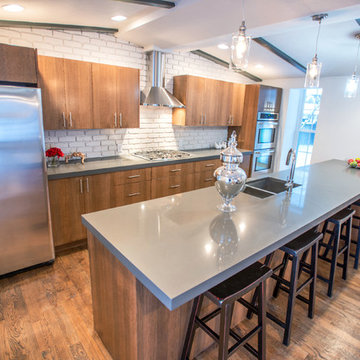
SKH Photography
Inspiration for a 1950s single-wall eat-in kitchen remodel in Salt Lake City with an undermount sink, flat-panel cabinets, brown cabinets, quartz countertops, beige backsplash and stainless steel appliances
Inspiration for a 1950s single-wall eat-in kitchen remodel in Salt Lake City with an undermount sink, flat-panel cabinets, brown cabinets, quartz countertops, beige backsplash and stainless steel appliances
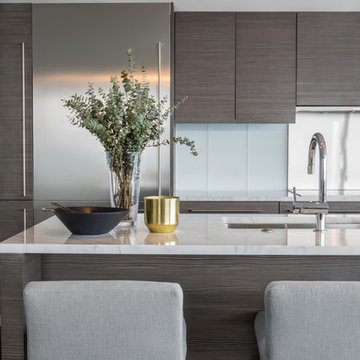
Elena Jasic Photography
Example of a mid-sized trendy single-wall dark wood floor and brown floor eat-in kitchen design in Philadelphia with an undermount sink, flat-panel cabinets, brown cabinets, marble countertops, blue backsplash, glass tile backsplash, stainless steel appliances and an island
Example of a mid-sized trendy single-wall dark wood floor and brown floor eat-in kitchen design in Philadelphia with an undermount sink, flat-panel cabinets, brown cabinets, marble countertops, blue backsplash, glass tile backsplash, stainless steel appliances and an island
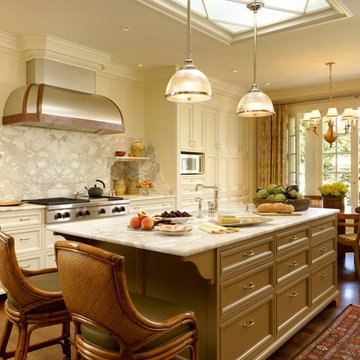
Kitchen with a laylight above. Photographer: Matthew Millman
Example of a large classic single-wall light wood floor and brown floor eat-in kitchen design with an integrated sink, beaded inset cabinets, brown cabinets, marble countertops, gray backsplash, marble backsplash, stainless steel appliances and an island
Example of a large classic single-wall light wood floor and brown floor eat-in kitchen design with an integrated sink, beaded inset cabinets, brown cabinets, marble countertops, gray backsplash, marble backsplash, stainless steel appliances and an island
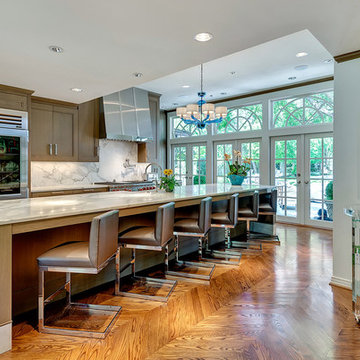
Note the beautiful Italian Chandelier along with custom designed counter stools. Truly a beautiful complement to this kitchen.
Charles Lauersdorf at Realty Pro Shots
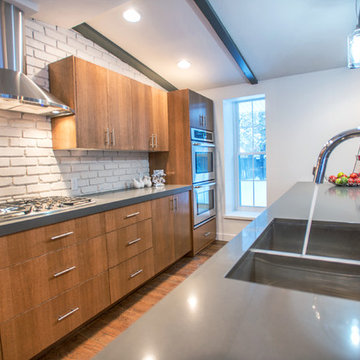
SKH Photography
Inspiration for a 1960s single-wall eat-in kitchen remodel in Salt Lake City with an undermount sink, flat-panel cabinets, brown cabinets, quartz countertops, beige backsplash and stainless steel appliances
Inspiration for a 1960s single-wall eat-in kitchen remodel in Salt Lake City with an undermount sink, flat-panel cabinets, brown cabinets, quartz countertops, beige backsplash and stainless steel appliances
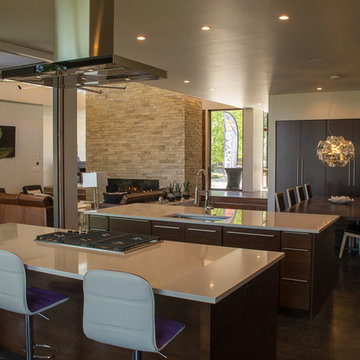
Grain matched cabinetry, solid walnut dining room table, Wolf/Sub Zero Appliances
Inspiration for a large modern single-wall concrete floor eat-in kitchen remodel in Salt Lake City with a farmhouse sink, flat-panel cabinets, brown cabinets, quartz countertops, stainless steel appliances and two islands
Inspiration for a large modern single-wall concrete floor eat-in kitchen remodel in Salt Lake City with a farmhouse sink, flat-panel cabinets, brown cabinets, quartz countertops, stainless steel appliances and two islands
Stunning open concept main level - living room, kitchen, and dining room!
Example of a large trendy single-wall light wood floor and gray floor eat-in kitchen design in Seattle with a double-bowl sink, flat-panel cabinets, brown cabinets, granite countertops, white backsplash, subway tile backsplash, stainless steel appliances and an island
Example of a large trendy single-wall light wood floor and gray floor eat-in kitchen design in Seattle with a double-bowl sink, flat-panel cabinets, brown cabinets, granite countertops, white backsplash, subway tile backsplash, stainless steel appliances and an island
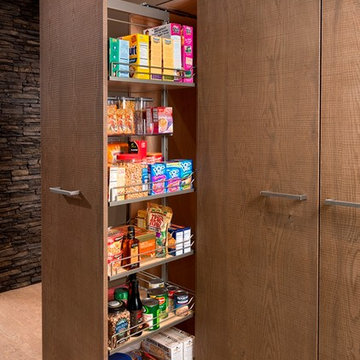
Pull out pantry, perfect for organization and access. Wood-Mode 84 cabinets throughout with the Vanguard Plus door style on Rough Sawn Euro Oak with the Oolong finish.
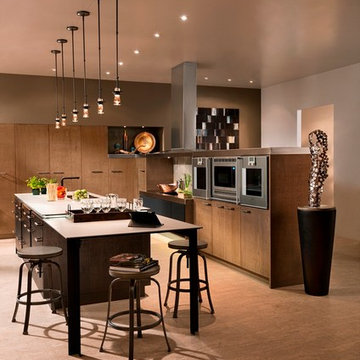
Modern kitchen by Wood-Mode 84 designed with a large seating area. Tall pantry area and cook area features the Vanguard Plus door style on Rough Sawn Euro Oak with the Oolong finish. Center area of cook area features Black Matte Glass. Dainty light pendants by Huddardton Forge fall over the island.
Single-Wall Eat-In Kitchen with Brown Cabinets Ideas
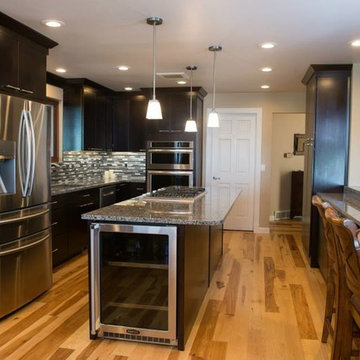
This gorgeous kitchen was a complete remodel. The light Natural Hickory wood flooring contrasts beautifully with the Espresso finished Cherry cabinets. The large pass through at the bar allows a nice flow of entertainment from the kitchen into the living area. Finally, the gray granite counter tops and linear tile back-splash create an updated polished look.
Andrea Hanks Photography
1





