Single-Wall Eat-In Kitchen with a Farmhouse Sink and Flat-Panel Cabinets Ideas
Refine by:
Budget
Sort by:Popular Today
1 - 20 of 705 photos
Item 1 of 5
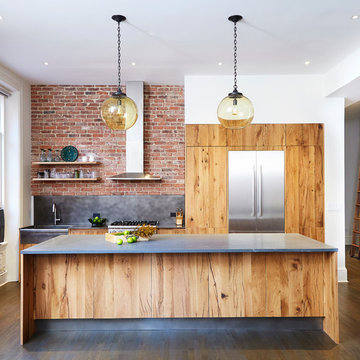
Alyssa Kirsten
Example of a mid-sized trendy single-wall medium tone wood floor eat-in kitchen design in New York with a farmhouse sink, flat-panel cabinets, light wood cabinets, marble countertops, gray backsplash, stainless steel appliances, an island and brick backsplash
Example of a mid-sized trendy single-wall medium tone wood floor eat-in kitchen design in New York with a farmhouse sink, flat-panel cabinets, light wood cabinets, marble countertops, gray backsplash, stainless steel appliances, an island and brick backsplash

Kohler Harborview utility sink.
Eat-in kitchen - small farmhouse single-wall painted wood floor and beige floor eat-in kitchen idea in Philadelphia with a farmhouse sink, flat-panel cabinets, blue cabinets, no island, laminate countertops, gray backsplash and stone slab backsplash
Eat-in kitchen - small farmhouse single-wall painted wood floor and beige floor eat-in kitchen idea in Philadelphia with a farmhouse sink, flat-panel cabinets, blue cabinets, no island, laminate countertops, gray backsplash and stone slab backsplash
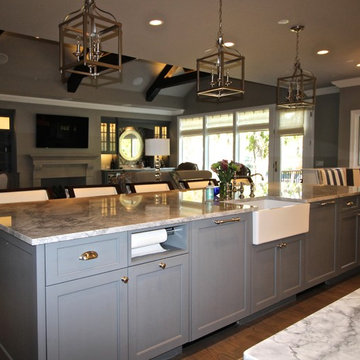
Example of a large minimalist single-wall medium tone wood floor eat-in kitchen design in Omaha with a farmhouse sink, flat-panel cabinets, white cabinets, granite countertops, white backsplash, ceramic backsplash, stainless steel appliances and an island
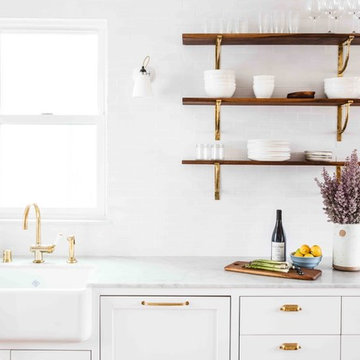
Aubrie Pick
Eat-in kitchen - mid-sized transitional single-wall light wood floor eat-in kitchen idea in San Francisco with a farmhouse sink, flat-panel cabinets, white cabinets, marble countertops, white backsplash, ceramic backsplash, white appliances and an island
Eat-in kitchen - mid-sized transitional single-wall light wood floor eat-in kitchen idea in San Francisco with a farmhouse sink, flat-panel cabinets, white cabinets, marble countertops, white backsplash, ceramic backsplash, white appliances and an island
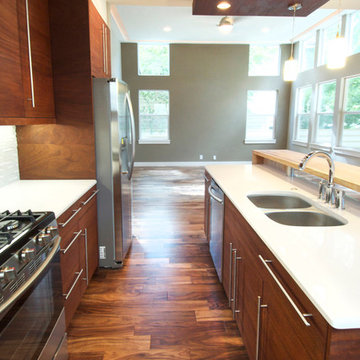
Jayme Ivison
Inspiration for a small contemporary single-wall eat-in kitchen remodel in Austin with a farmhouse sink, flat-panel cabinets, medium tone wood cabinets, quartzite countertops, white backsplash, stainless steel appliances and an island
Inspiration for a small contemporary single-wall eat-in kitchen remodel in Austin with a farmhouse sink, flat-panel cabinets, medium tone wood cabinets, quartzite countertops, white backsplash, stainless steel appliances and an island
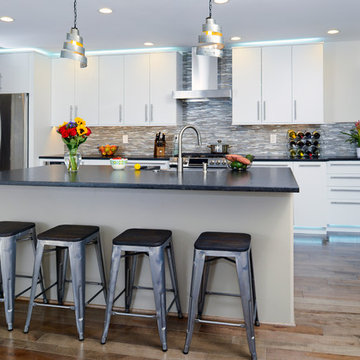
June Stanich Photography
Miller and McIntyre Contractors
Mid-sized minimalist single-wall dark wood floor eat-in kitchen photo in DC Metro with a farmhouse sink, flat-panel cabinets, white cabinets, granite countertops, brown backsplash, mosaic tile backsplash, stainless steel appliances and an island
Mid-sized minimalist single-wall dark wood floor eat-in kitchen photo in DC Metro with a farmhouse sink, flat-panel cabinets, white cabinets, granite countertops, brown backsplash, mosaic tile backsplash, stainless steel appliances and an island
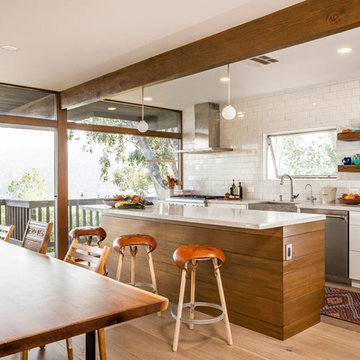
Mid-sized transitional single-wall light wood floor eat-in kitchen photo in Los Angeles with a farmhouse sink, flat-panel cabinets, white cabinets, white backsplash, subway tile backsplash, stainless steel appliances and an island
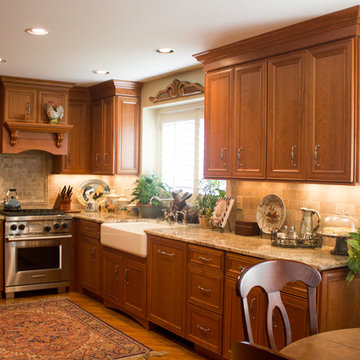
Designed by: Trina Giles
Dynasty Anson Autumn with Coffee Glaze
Sub Zero Refrigerator, Wolf Range, GE Oven & Microwave
Granite Countertop
Cierra Ohara Photography
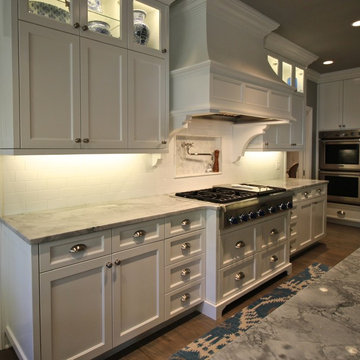
Inspiration for a large modern single-wall medium tone wood floor and brown floor eat-in kitchen remodel in Omaha with a farmhouse sink, flat-panel cabinets, white cabinets, granite countertops, white backsplash, ceramic backsplash, stainless steel appliances and an island
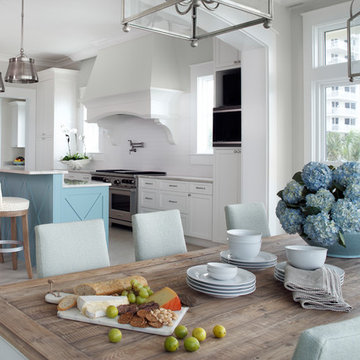
Photography By: Chris Luker
Interior Design By: Cindy Meador Interiors
Eat-in kitchen - large coastal single-wall porcelain tile eat-in kitchen idea in Miami with a farmhouse sink, flat-panel cabinets, white cabinets, granite countertops, white backsplash, subway tile backsplash, stainless steel appliances and an island
Eat-in kitchen - large coastal single-wall porcelain tile eat-in kitchen idea in Miami with a farmhouse sink, flat-panel cabinets, white cabinets, granite countertops, white backsplash, subway tile backsplash, stainless steel appliances and an island

Marty Paoletta
Example of a mid-sized transitional single-wall slate floor eat-in kitchen design in Nashville with a farmhouse sink, flat-panel cabinets, green cabinets, wood countertops, white backsplash, paneled appliances and an island
Example of a mid-sized transitional single-wall slate floor eat-in kitchen design in Nashville with a farmhouse sink, flat-panel cabinets, green cabinets, wood countertops, white backsplash, paneled appliances and an island
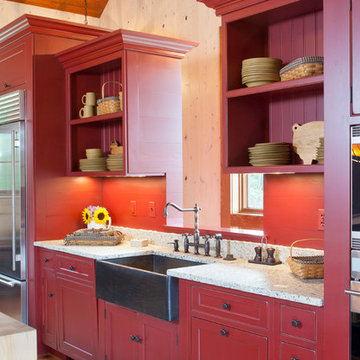
James Ray Spahn
Eat-in kitchen - cottage single-wall eat-in kitchen idea in DC Metro with a farmhouse sink, flat-panel cabinets, red cabinets, granite countertops, red backsplash, stone slab backsplash and stainless steel appliances
Eat-in kitchen - cottage single-wall eat-in kitchen idea in DC Metro with a farmhouse sink, flat-panel cabinets, red cabinets, granite countertops, red backsplash, stone slab backsplash and stainless steel appliances
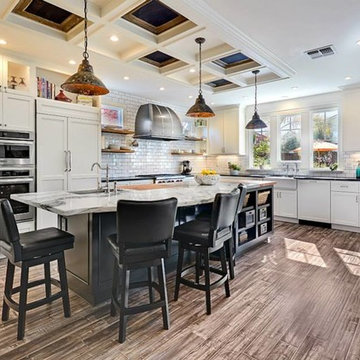
Shaker style cabinets with laminate flooring.
Example of a large eclectic single-wall porcelain tile eat-in kitchen design in Sacramento with a farmhouse sink, flat-panel cabinets, white cabinets, marble countertops, white backsplash, subway tile backsplash, stainless steel appliances and an island
Example of a large eclectic single-wall porcelain tile eat-in kitchen design in Sacramento with a farmhouse sink, flat-panel cabinets, white cabinets, marble countertops, white backsplash, subway tile backsplash, stainless steel appliances and an island
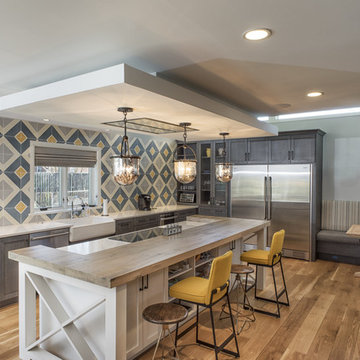
From drab and outdated, to a fantastic modern farmhouse feel, Architectural Ceramics designers were able to give these residents the kitchen of their dreams with the help of the latest trend in tile- cement! Cement tiles are made one at a time by hand, with blends of cement, marble powder, fine sand, and natural mineral color pigments to create the patterns the world has fallen in love with. After helping the client narrow down their favorite selections from Architectural Ceramic’s thousands of high quality tile options, a custom concrete design in shades of blue and grey for their backsplash turned out to be the perfect match to the rest of the kitchen. Architectural Ceramics designers eagerly work to make your project their top priority with a one of a kind design you can brag about for years to come. Visit our website to make an appointment at http://www.architecturalceramics.com/.
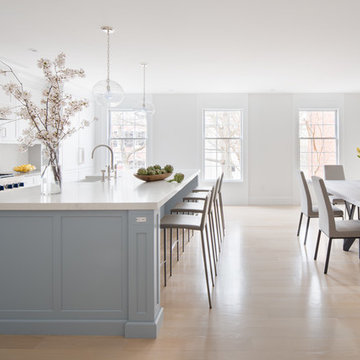
Georgetown, DC Transitional Kitchen Design by #SarahTurner4JenniferGilmer in collaboration with architect Christian Zapatka.
http://www.gilmerkitchens.com/
Photography by John Cole
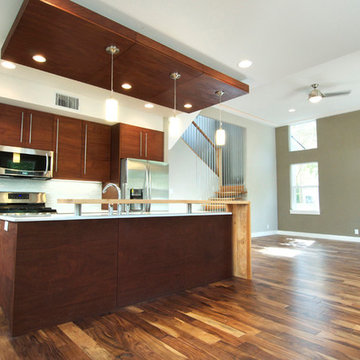
Jayme Ivison
Eat-in kitchen - small contemporary single-wall eat-in kitchen idea in Austin with a farmhouse sink, flat-panel cabinets, medium tone wood cabinets, quartzite countertops, white backsplash, stainless steel appliances and an island
Eat-in kitchen - small contemporary single-wall eat-in kitchen idea in Austin with a farmhouse sink, flat-panel cabinets, medium tone wood cabinets, quartzite countertops, white backsplash, stainless steel appliances and an island
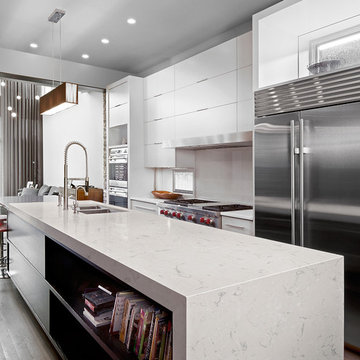
Large transitional single-wall light wood floor eat-in kitchen photo in Orlando with a farmhouse sink, flat-panel cabinets, white cabinets, marble countertops, beige backsplash, porcelain backsplash, stainless steel appliances and an island
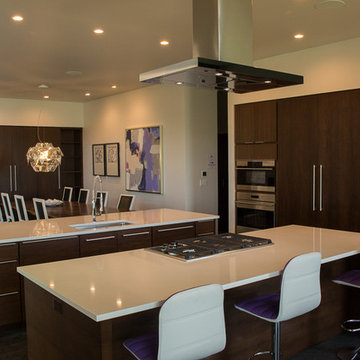
Grain matched cabinetry, solid walnut dining room table, Wolf/Sub Zero Appliances
Example of a large minimalist single-wall concrete floor eat-in kitchen design in Salt Lake City with a farmhouse sink, flat-panel cabinets, brown cabinets, quartz countertops, stainless steel appliances and two islands
Example of a large minimalist single-wall concrete floor eat-in kitchen design in Salt Lake City with a farmhouse sink, flat-panel cabinets, brown cabinets, quartz countertops, stainless steel appliances and two islands
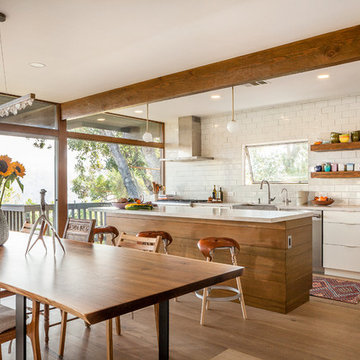
This kitchen in Topanga Canyon, CA was built using natural wooden elements combined with panoramic views and earth friendly materials to create a contemporary rustic design. With the exposed wood beam and warm wood tones throughout contrasting with the clean white custom cabinets, subway tile and high end stainless steel appliances. -MODAA Inc
Single-Wall Eat-In Kitchen with a Farmhouse Sink and Flat-Panel Cabinets Ideas
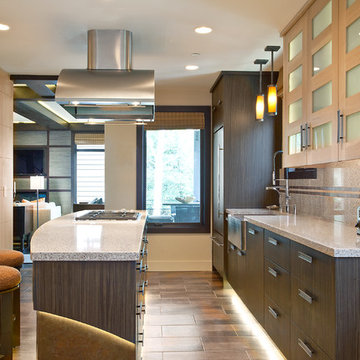
Contemporary two toned kitchen. Photography by Scott Zimmerman
Eat-in kitchen - small contemporary single-wall porcelain tile eat-in kitchen idea in Salt Lake City with a farmhouse sink, flat-panel cabinets, light wood cabinets, quartzite countertops, beige backsplash, stone tile backsplash, stainless steel appliances and an island
Eat-in kitchen - small contemporary single-wall porcelain tile eat-in kitchen idea in Salt Lake City with a farmhouse sink, flat-panel cabinets, light wood cabinets, quartzite countertops, beige backsplash, stone tile backsplash, stainless steel appliances and an island
1





