U-Shaped Kitchen with Granite Countertops Ideas
Refine by:
Budget
Sort by:Popular Today
96621 - 96640 of 118,650 photos
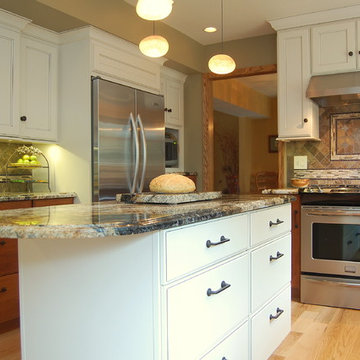
A palette from nature, combined with oodles of storage and cook-inspired features, completes this dream kitchen.
Example of a mid-sized transitional u-shaped light wood floor and brown floor eat-in kitchen design in Chicago with white cabinets, porcelain backsplash, stainless steel appliances, an undermount sink, flat-panel cabinets, granite countertops, multicolored backsplash and an island
Example of a mid-sized transitional u-shaped light wood floor and brown floor eat-in kitchen design in Chicago with white cabinets, porcelain backsplash, stainless steel appliances, an undermount sink, flat-panel cabinets, granite countertops, multicolored backsplash and an island
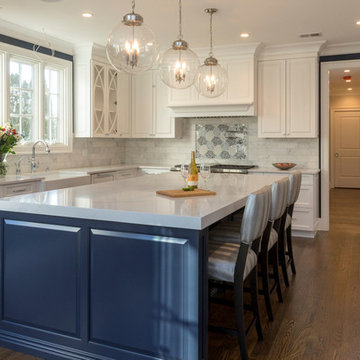
Inspiration for a large transitional u-shaped medium tone wood floor and brown floor eat-in kitchen remodel in New York with a farmhouse sink, white cabinets, granite countertops, gray backsplash, ceramic backsplash, stainless steel appliances, an island and white countertops
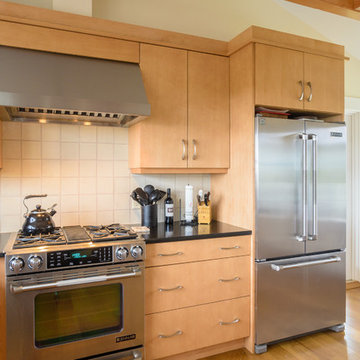
Loads of natural light flood this contemporary kitchen on Martha's Vineyard, a small island off the coast of Cape Cod, MA. Natural maple cabinetry by Wood-Mode and custom open shelving add to the open, airy feel of this modern beach house. Design and installation by Kitchen Associates. Photo by Jeff Baumgart.
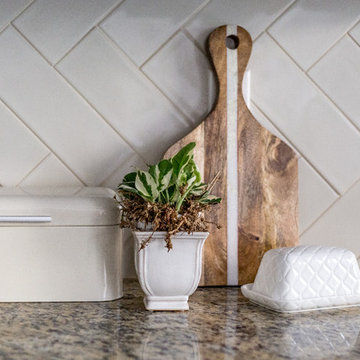
Natalia Robert
Example of a mid-sized transitional u-shaped ceramic tile and beige floor eat-in kitchen design in San Diego with an undermount sink, shaker cabinets, dark wood cabinets, granite countertops, white backsplash, ceramic backsplash, stainless steel appliances, an island and beige countertops
Example of a mid-sized transitional u-shaped ceramic tile and beige floor eat-in kitchen design in San Diego with an undermount sink, shaker cabinets, dark wood cabinets, granite countertops, white backsplash, ceramic backsplash, stainless steel appliances, an island and beige countertops
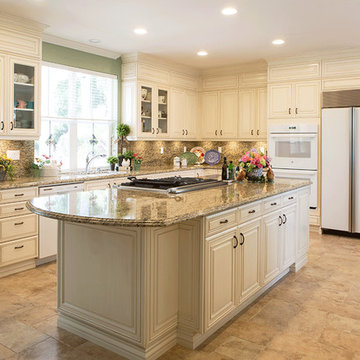
Dave Smithson
Example of a large classic u-shaped ceramic tile eat-in kitchen design in Orange County with a farmhouse sink, recessed-panel cabinets, white cabinets, granite countertops, stone slab backsplash, white appliances and an island
Example of a large classic u-shaped ceramic tile eat-in kitchen design in Orange County with a farmhouse sink, recessed-panel cabinets, white cabinets, granite countertops, stone slab backsplash, white appliances and an island
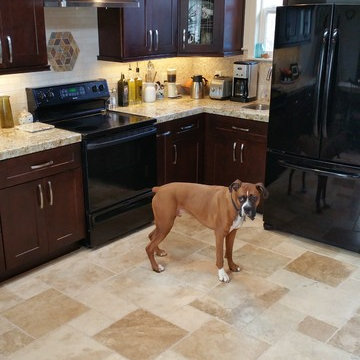
Tuscany Blend Brushed Chiseled Edge Versailles Pattern Travertine Tile and Colonial Cream 18x26 Granite Mini-Slabs along with Crema Luna Marble Mosaics and Fiorito Beige Marble Mosaics. All materials available at www.rockbottomtileandstone.com

Farshid Assassi
Example of a large trendy u-shaped limestone floor and gray floor enclosed kitchen design in Cedar Rapids with a drop-in sink, flat-panel cabinets, light wood cabinets, granite countertops, glass tile backsplash, stainless steel appliances, an island and gray backsplash
Example of a large trendy u-shaped limestone floor and gray floor enclosed kitchen design in Cedar Rapids with a drop-in sink, flat-panel cabinets, light wood cabinets, granite countertops, glass tile backsplash, stainless steel appliances, an island and gray backsplash
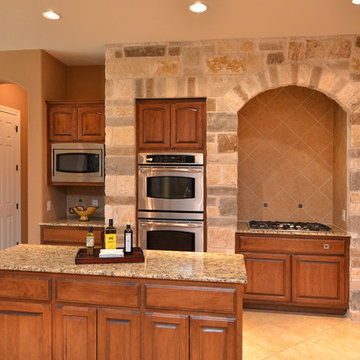
Steve Gunn
Eat-in kitchen - large mediterranean u-shaped porcelain tile eat-in kitchen idea in Austin with a drop-in sink, raised-panel cabinets, medium tone wood cabinets, granite countertops, beige backsplash, porcelain backsplash, stainless steel appliances and an island
Eat-in kitchen - large mediterranean u-shaped porcelain tile eat-in kitchen idea in Austin with a drop-in sink, raised-panel cabinets, medium tone wood cabinets, granite countertops, beige backsplash, porcelain backsplash, stainless steel appliances and an island
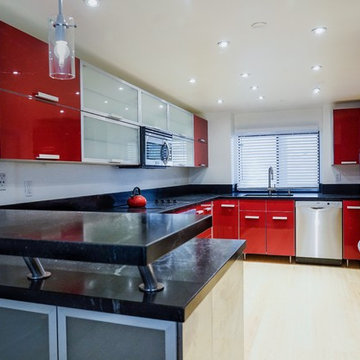
Large minimalist u-shaped bamboo floor kitchen photo in San Diego with flat-panel cabinets, red cabinets, granite countertops, multicolored backsplash, stone slab backsplash, stainless steel appliances, no island and black countertops
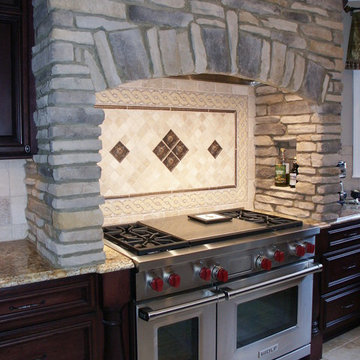
David Tyson design and photography
Eat-in kitchen - large transitional u-shaped travertine floor eat-in kitchen idea in Charlotte with an undermount sink, raised-panel cabinets, dark wood cabinets, granite countertops, stainless steel appliances, a peninsula, beige backsplash and stone tile backsplash
Eat-in kitchen - large transitional u-shaped travertine floor eat-in kitchen idea in Charlotte with an undermount sink, raised-panel cabinets, dark wood cabinets, granite countertops, stainless steel appliances, a peninsula, beige backsplash and stone tile backsplash
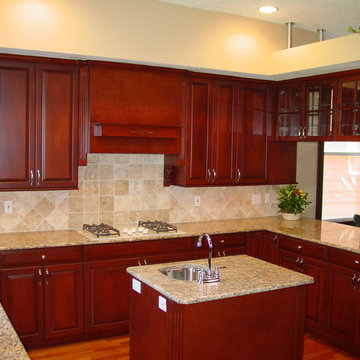
Inspiration for a mid-sized timeless u-shaped medium tone wood floor eat-in kitchen remodel in New York with an undermount sink, glass-front cabinets, medium tone wood cabinets, granite countertops, beige backsplash, stone tile backsplash, stainless steel appliances and an island
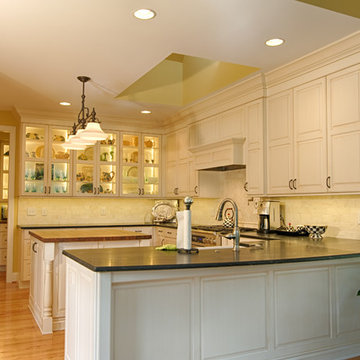
Ryan Edwards
Inspiration for a timeless u-shaped light wood floor open concept kitchen remodel in San Francisco with a farmhouse sink, raised-panel cabinets, white cabinets, granite countertops, brown backsplash, stone tile backsplash, stainless steel appliances and an island
Inspiration for a timeless u-shaped light wood floor open concept kitchen remodel in San Francisco with a farmhouse sink, raised-panel cabinets, white cabinets, granite countertops, brown backsplash, stone tile backsplash, stainless steel appliances and an island
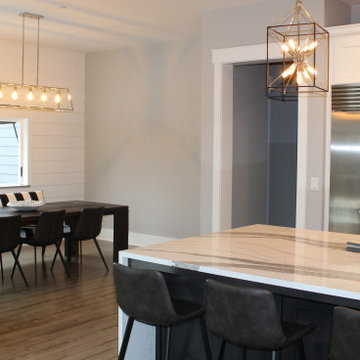
Large kitchen with an open floor plan and done with contemporary finishes and selections to include a brushed nickel pot filler and hood vent, white cabinetry, with gray countertops and a large island with gray/white top. A beverage cooler and an end cabinet dog nicheand a large awning window witha great view of Frederick. A rolling barn door for the pantry with plenty of storage space for all of your needs
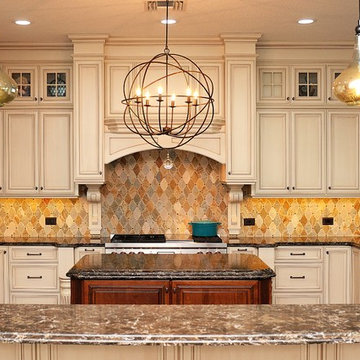
Inspiration for a large transitional u-shaped dark wood floor kitchen remodel in Tampa with a double-bowl sink, multicolored backsplash, stone tile backsplash, stainless steel appliances, recessed-panel cabinets, beige cabinets, granite countertops and an island
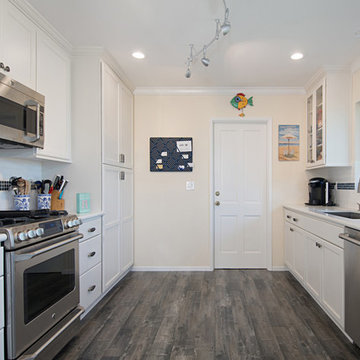
This kitchen was once an enclosed space with very limited room. The decision to open up the space and modernize the kitchen was a breath of fresh are. Adding some much needed light, this kitchen is bright and large. Pops of blue can be seen throughout the kitchen and lighting. Photos by Preview First.
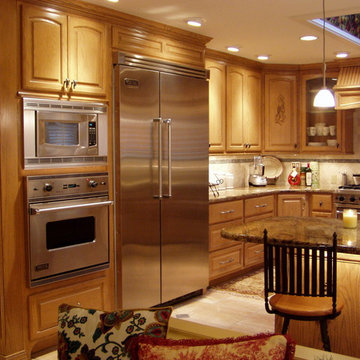
Large elegant u-shaped ceramic tile eat-in kitchen photo in Oklahoma City with a double-bowl sink, raised-panel cabinets, light wood cabinets, granite countertops, beige backsplash, ceramic backsplash, stainless steel appliances and a peninsula
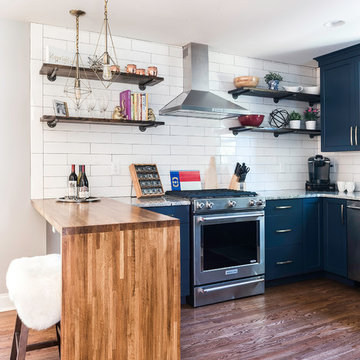
Example of a mid-sized eclectic u-shaped medium tone wood floor and brown floor eat-in kitchen design in Charlotte with a farmhouse sink, shaker cabinets, blue cabinets, granite countertops, white backsplash, ceramic backsplash, stainless steel appliances and a peninsula
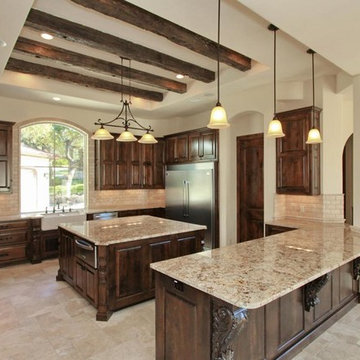
Enclosed kitchen - traditional u-shaped enclosed kitchen idea in Austin with a farmhouse sink, raised-panel cabinets, dark wood cabinets, granite countertops, beige backsplash, stainless steel appliances and two islands
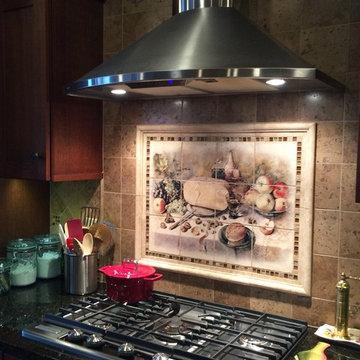
Located in Hansville's WA., this waterfront home's kitchen was designed in the Craftsman Style to go with the Northwest architecture of the home. The cabinets are from DeWil's Custom Cabinetry, made from Quarter-sawn White Oak in a 111 Cherry stain makes the cabinets seem more like furniture than kitchen cabinets. Many of my client's antique furniture pieces were also were made from Quarter-sawn Oak which added the overall warmth and charm. Keeping to the same cabinet footprint so we could save the existing hardwood flooring, we were able to rearrange some of the cabinets making the space more functional.
The decorative tiled Stone Impression's mural behind the cook top adds to the Arts and Craft charm. The travertine field tile and glass and stone mosaic coordinates well with the decorative mural.
We also address the lighting the room by adding LED up light on top of the upper cabinet , under cabinet LED lighting and LED puck lights in the glass cabinet. Two of the can lights above the peninsula were retrofitted with Tech Lighting pendants using their FreeJack Recessed Can Adapter.
U-Shaped Kitchen with Granite Countertops Ideas
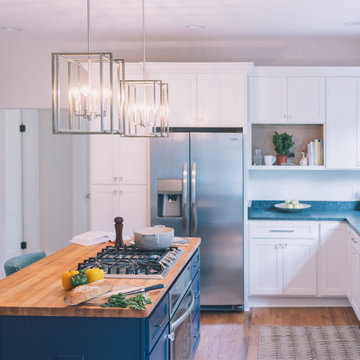
Blue and White Cabinets, Butcher Block Kitchen Remodel with updated Transitional Geometric Lighting from the Tribeca Collection from Golden Lighting.
Eat-in kitchen - mid-sized transitional u-shaped medium tone wood floor and brown floor eat-in kitchen idea in Jacksonville with an integrated sink, shaker cabinets, white cabinets, granite countertops, stainless steel appliances, an island and black countertops
Eat-in kitchen - mid-sized transitional u-shaped medium tone wood floor and brown floor eat-in kitchen idea in Jacksonville with an integrated sink, shaker cabinets, white cabinets, granite countertops, stainless steel appliances, an island and black countertops
4832





