U-Shaped Kitchen with a Double-Bowl Sink and Black Backsplash Ideas
Refine by:
Budget
Sort by:Popular Today
1 - 20 of 1,123 photos
Item 1 of 4
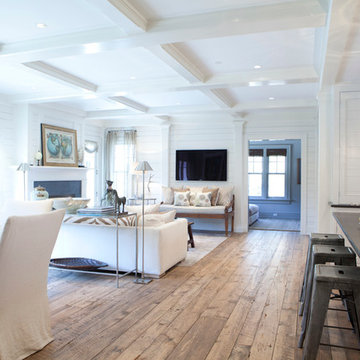
Airy and soothing, an artfully eclectic beach home on The Connecticut Sound
Large transitional u-shaped medium tone wood floor open concept kitchen photo in New York with a double-bowl sink, flat-panel cabinets, white cabinets, black backsplash, stainless steel appliances and an island
Large transitional u-shaped medium tone wood floor open concept kitchen photo in New York with a double-bowl sink, flat-panel cabinets, white cabinets, black backsplash, stainless steel appliances and an island
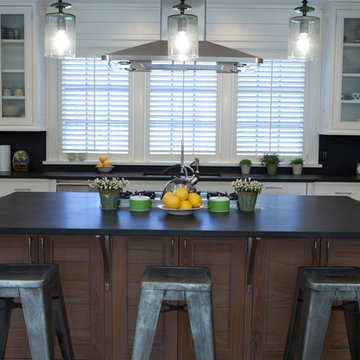
Airy and soothing, an artfully eclectic beach home on The Connecticut Sound
Large beach style u-shaped medium tone wood floor open concept kitchen photo in New York with a double-bowl sink, flat-panel cabinets, white cabinets, black backsplash, stainless steel appliances and an island
Large beach style u-shaped medium tone wood floor open concept kitchen photo in New York with a double-bowl sink, flat-panel cabinets, white cabinets, black backsplash, stainless steel appliances and an island
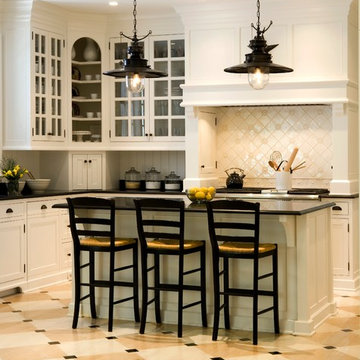
Eat-in kitchen - large traditional u-shaped porcelain tile eat-in kitchen idea in Charleston with a double-bowl sink, beaded inset cabinets, white cabinets, quartz countertops, black backsplash, porcelain backsplash, white appliances and an island
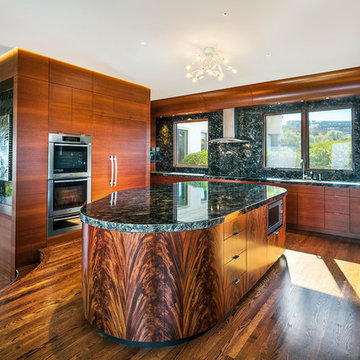
WDA designed the interior remodel and exterior renovation for this house in the hills above Los Gatos. The exterior work included an update to the Mediterranean detailing, as well as installation of all new French doors and windows, and the addition of custom metal railings on the wraparound decks, to take full advantage of the panoramic views. The interior features a new kitchen, family room and home theater, and new finishes throughout the house, which combine sleek modern design with rich, warm materials, and our clients’ sense of fun and whimsy.
Photo: ©Lucas Fladzinski
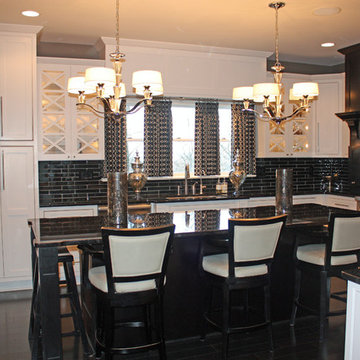
Inspiration for a mid-sized contemporary u-shaped dark wood floor eat-in kitchen remodel in Other with shaker cabinets, white cabinets, black backsplash, stainless steel appliances, an island, a double-bowl sink and subway tile backsplash
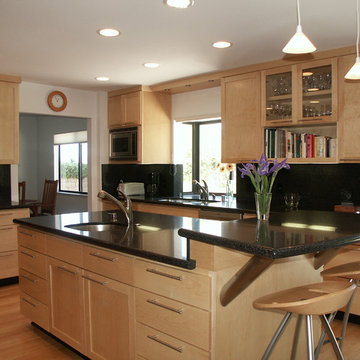
Eat-in kitchen - mid-sized contemporary u-shaped light wood floor eat-in kitchen idea in Los Angeles with a double-bowl sink, shaker cabinets, light wood cabinets, granite countertops, black backsplash, stainless steel appliances and an island
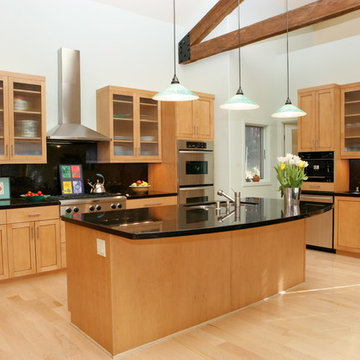
Alpine Custom Interiors works closely with you to capture your unique dreams and desires for your next interior remodel or renovation. Beginning with conceptual layouts and design, to construction drawings and specifications, our experienced design team will create a distinct character for each construction project. We fully believe that everyone wins when a project is clearly thought-out, documented, and then professionally executed.
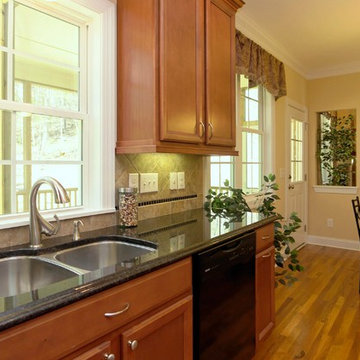
A large window provides views of the back yard. A french door leads from the breakfast area to the screen porch.
Green built home from custom home builder Stanton Homes.
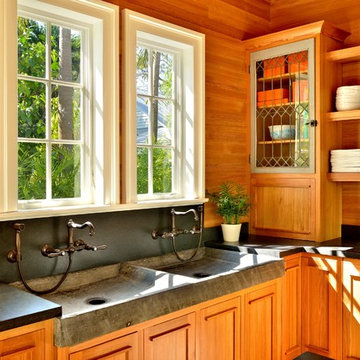
Barry Fitzgerald
Inspiration for a mid-sized tropical u-shaped limestone floor open concept kitchen remodel in Miami with a double-bowl sink, flat-panel cabinets, medium tone wood cabinets, granite countertops, black backsplash, stone slab backsplash, paneled appliances and no island
Inspiration for a mid-sized tropical u-shaped limestone floor open concept kitchen remodel in Miami with a double-bowl sink, flat-panel cabinets, medium tone wood cabinets, granite countertops, black backsplash, stone slab backsplash, paneled appliances and no island

Mid-sized eclectic u-shaped medium tone wood floor and brown floor eat-in kitchen photo in Phoenix with a double-bowl sink, raised-panel cabinets, medium tone wood cabinets, concrete countertops, black backsplash, ceramic backsplash, white appliances, an island and white countertops
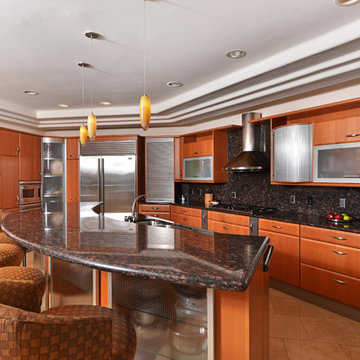
Cameron Acker
Mid-sized trendy u-shaped porcelain tile open concept kitchen photo in San Diego with a double-bowl sink, flat-panel cabinets, medium tone wood cabinets, granite countertops, black backsplash, stainless steel appliances and an island
Mid-sized trendy u-shaped porcelain tile open concept kitchen photo in San Diego with a double-bowl sink, flat-panel cabinets, medium tone wood cabinets, granite countertops, black backsplash, stainless steel appliances and an island
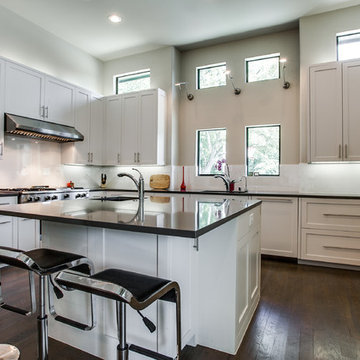
Bella Vita Custom Homes
Inspiration for a contemporary u-shaped open concept kitchen remodel in Dallas with a double-bowl sink, flat-panel cabinets, white cabinets, solid surface countertops, black backsplash, stone slab backsplash and stainless steel appliances
Inspiration for a contemporary u-shaped open concept kitchen remodel in Dallas with a double-bowl sink, flat-panel cabinets, white cabinets, solid surface countertops, black backsplash, stone slab backsplash and stainless steel appliances
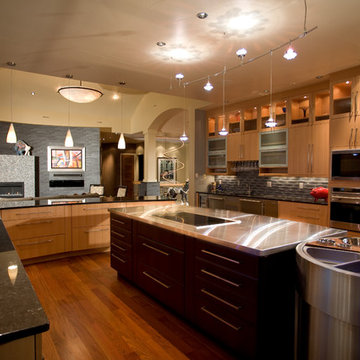
Example of a large trendy u-shaped light wood floor kitchen design in Denver with a double-bowl sink, flat-panel cabinets, light wood cabinets, quartz countertops, black backsplash, ceramic backsplash, stainless steel appliances and an island
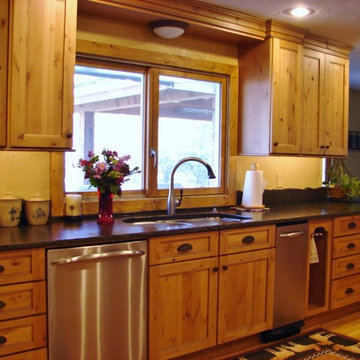
Kitchen design and photography by Jennifer Hayes with Castle Kitchens and Interiors
Eat-in kitchen - cottage u-shaped eat-in kitchen idea in Denver with a double-bowl sink, recessed-panel cabinets, light wood cabinets, granite countertops, black backsplash, stainless steel appliances and stone slab backsplash
Eat-in kitchen - cottage u-shaped eat-in kitchen idea in Denver with a double-bowl sink, recessed-panel cabinets, light wood cabinets, granite countertops, black backsplash, stainless steel appliances and stone slab backsplash
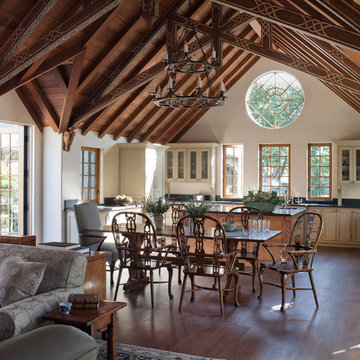
this is looking into the kitchen from the great room, showing clear cedar ceiling and beams. The trusses are hand painted.
David Livingston, photographer.
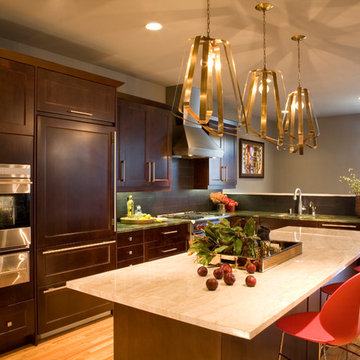
This everyday, multiple-meals-per-day kitchen required a large island and seating for a family of 4, mom-in-law and nanny. [Other stools not shown]. The brass pendant lights add unexpected spice.
Barry Rustin Photography
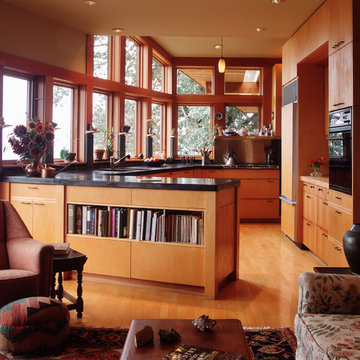
This house is located in a 65 acre chestnut orchard with views to Mt. Hood, the Willamette Valley and neighboring farms. In collaboration with John Forsgren we arranged the house to respond to immediate and distant views and to maximize natural light. The design combines the open feel and natural flow of modern interiors with Craftsman Style detailing. The exterior colors come from the palette of adjacent and distant forests and allow the house to sit quietly on the hill. Interior colors enhance the sense of home created by the furnishings, detailing and scale of the rooms. The house’s forms, materials and colors are unified under the large sheltering roofs.
Bruce Forster Photography
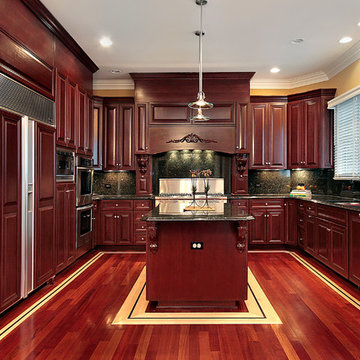
Copyright protected
Large elegant u-shaped dark wood floor eat-in kitchen photo in Other with dark wood cabinets, granite countertops, a double-bowl sink, raised-panel cabinets, black backsplash, stone slab backsplash, stainless steel appliances and an island
Large elegant u-shaped dark wood floor eat-in kitchen photo in Other with dark wood cabinets, granite countertops, a double-bowl sink, raised-panel cabinets, black backsplash, stone slab backsplash, stainless steel appliances and an island
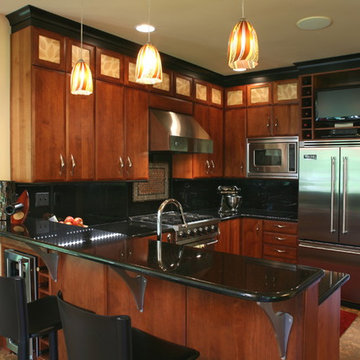
Dennis Nodine & David Tyson
Example of a mid-sized trendy u-shaped cork floor eat-in kitchen design in Charlotte with a double-bowl sink, flat-panel cabinets, medium tone wood cabinets, granite countertops, black backsplash, glass sheet backsplash, stainless steel appliances and an island
Example of a mid-sized trendy u-shaped cork floor eat-in kitchen design in Charlotte with a double-bowl sink, flat-panel cabinets, medium tone wood cabinets, granite countertops, black backsplash, glass sheet backsplash, stainless steel appliances and an island
U-Shaped Kitchen with a Double-Bowl Sink and Black Backsplash Ideas
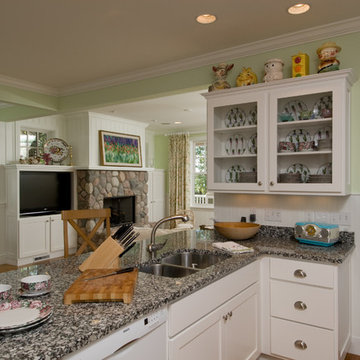
Cute 3,000 sq. ft collage on picturesque Walloon lake in Northern Michigan. Designed with the narrow lot in mind the spaces are nicely proportioned to have a comfortable feel. Windows capture the spectacular view with western exposure.
1





