U-Shaped Open Concept Kitchen with a Farmhouse Sink and Terra-Cotta Backsplash Ideas
Refine by:
Budget
Sort by:Popular Today
1 - 20 of 97 photos
Item 1 of 5

Perimeter Cabinets and Bar:
Frameless Current by Crystal
Door style: Countryside
Wood: Rustic Cherry
Finish: Summer Wheat with Brown Highlight
Glass accent Doors: Clear Waterglass
Island Cabinets:
Frameless Encore by Crystal
Door style: Country French Square
Wood: Knotty Alder
Finish: Signature Rub Thru Mushroom Paint with Flat Sheen with Umber under color, Distressing and Wearing with Black Highlight.
SubZero / Wolf Appliance package
Tile: Brazilian Multicolor Slate and Granite slab insert tiles 2x2”
Plumbing: New Blanco Apron Front Sink (IKON)
Countertops: Granite 3CM Supreme Gold , with Ogee Flat edge.

Heather Ryan, Interior Designer
H.Ryan Studio - Scottsdale, AZ
www.hryanstudio.com
Open concept kitchen - large transitional u-shaped medium tone wood floor, brown floor and wood ceiling open concept kitchen idea in Phoenix with stainless steel appliances, an island, a farmhouse sink, shaker cabinets, gray cabinets, quartz countertops, multicolored backsplash, terra-cotta backsplash and black countertops
Open concept kitchen - large transitional u-shaped medium tone wood floor, brown floor and wood ceiling open concept kitchen idea in Phoenix with stainless steel appliances, an island, a farmhouse sink, shaker cabinets, gray cabinets, quartz countertops, multicolored backsplash, terra-cotta backsplash and black countertops
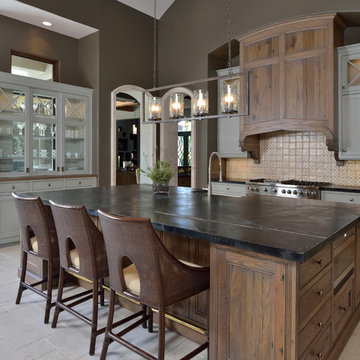
Elegant u-shaped travertine floor open concept kitchen photo in Houston with an island, glass-front cabinets, medium tone wood cabinets, soapstone countertops, multicolored backsplash, terra-cotta backsplash, stainless steel appliances and a farmhouse sink
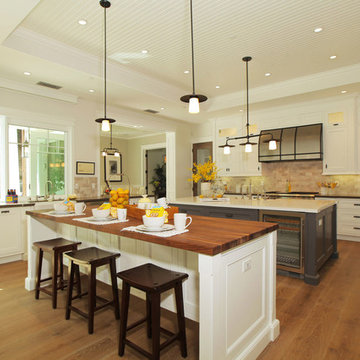
Design & Construction By Sherman Oaks Home Builders: http://www.shermanoakshomebuilders.com

Inspiration for a mid-sized rustic u-shaped medium tone wood floor open concept kitchen remodel in San Francisco with a farmhouse sink, shaker cabinets, medium tone wood cabinets, quartzite countertops, beige backsplash, terra-cotta backsplash, stainless steel appliances, an island and white countertops
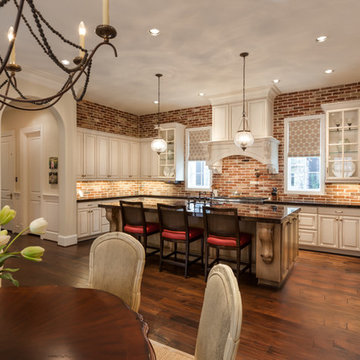
Connie Anderson Photography
Jamestown Estate Homes - Builder
Large transitional u-shaped medium tone wood floor open concept kitchen photo in Houston with a farmhouse sink, raised-panel cabinets, white cabinets, granite countertops, multicolored backsplash, terra-cotta backsplash, paneled appliances and an island
Large transitional u-shaped medium tone wood floor open concept kitchen photo in Houston with a farmhouse sink, raised-panel cabinets, white cabinets, granite countertops, multicolored backsplash, terra-cotta backsplash, paneled appliances and an island
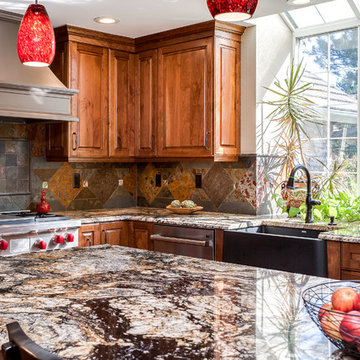
Perimeter Cabinets and Bar:
Frameless Current by Crystal
Door style: Countryside
Wood: Rustic Cherry
Finish: Summer Wheat with Brown Highlight
Glass accent Doors: Clear Waterglass
Island Cabinets:
Frameless Encore by Crystal
Door style: Country French Square
Wood: Knotty Alder
Finish: Signature Rub Thru Mushroom Paint with Flat Sheen with Umber under color, Distressing and Wearing with Black Highlight.
SubZero / Wolf Appliance package
Tile: Brazilian Multicolor Slate and Granite slab insert tiles 2x2”
Plumbing: New Blanco Apron Front Sink (IKON)
Countertops: Granite 3CM Supreme Gold , with Ogee Flat edge.
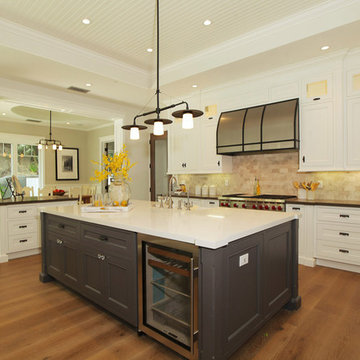
Design & Construction By Sherman Oaks Home Builders: http://www.shermanoakshomebuilders.com
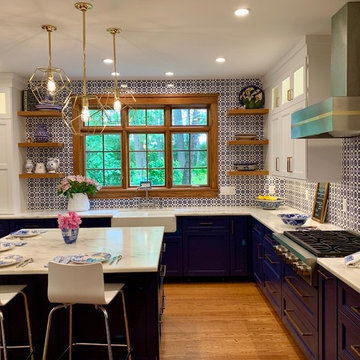
Geneva Cabinet Company, LLC., LAKE GENEVA, WI.,- kitchen remodel featuring blue and white cabinetry from Plato Woodwork and tile from Bella Tile and Stone. Custom cabinetry is painted with Benjamin Moore Arctic White Uppers and Moody Blue Bases. Hardware is from Schaub in a natural bronze finish
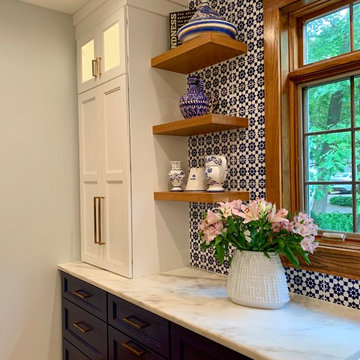
Geneva Cabinet Company, LLC., LAKE GENEVA, WI.,- kitchen remodel featuring blue and white cabinetry from Plato Woodwork and tile from Bella Tile and Stone. Custom cabinetry is painted with Benjamin Moore Arctic White Uppers and Moody Blue Bases. Hardware is from Schaub in a natural bronze finish
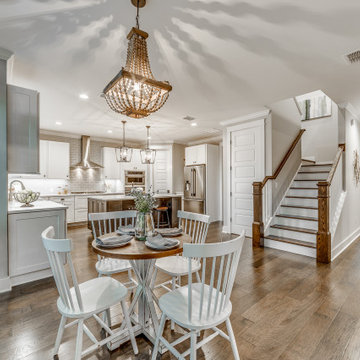
Created for a second-time homebuyer, DreamDesign 38 is a cottage-style home designed to fit within the historic district of Ortega. While the exterior blends in with the existing neighborhood, the interior is open, contemporary and well-finished. Wood and marble floors, a beautiful kitchen and large lanai create beautiful spaces for living. Four bedrooms and two and half baths fill this 2772 SF home.
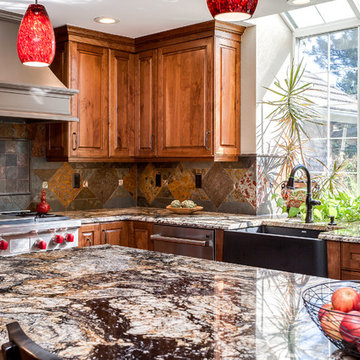
Perimeter Cabinets and Bar:
Frameless Current by Crystal
Door style: Countryside
Wood: Rustic Cherry
Finish: Summer Wheat with Brown Highlight
Glass accent Doors: Clear Waterglass
Island Cabinets:
Frameless Encore by Crystal
Door style: Country French Square
Wood: Knotty Alder
Finish: Signature Rub Thru Mushroom Paint with Flat Sheen with Umber under color, Distressing and Wearing with Black Highlight.
SubZero / Wolf Appliance package
Tile: Brazilian Multicolor Slate and Granite slab insert tiles 2x2”
Plumbing: New Blanco Apron Front Sink (IKON)
Countertops: Granite 3CM Supreme Gold , with Ogee Flat edge.
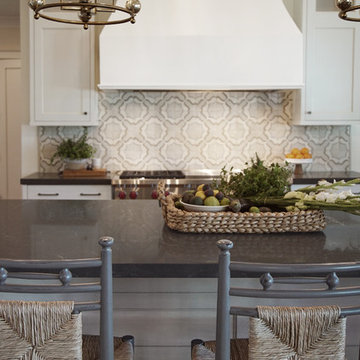
Heather Ryan, Interior Designer
H.Ryan Studio - Scottsdale, AZ
www.hryanstudio.com
Example of a large transitional u-shaped medium tone wood floor, brown floor and wood ceiling open concept kitchen design in Phoenix with a farmhouse sink, shaker cabinets, gray cabinets, quartz countertops, multicolored backsplash, terra-cotta backsplash, stainless steel appliances, an island and black countertops
Example of a large transitional u-shaped medium tone wood floor, brown floor and wood ceiling open concept kitchen design in Phoenix with a farmhouse sink, shaker cabinets, gray cabinets, quartz countertops, multicolored backsplash, terra-cotta backsplash, stainless steel appliances, an island and black countertops
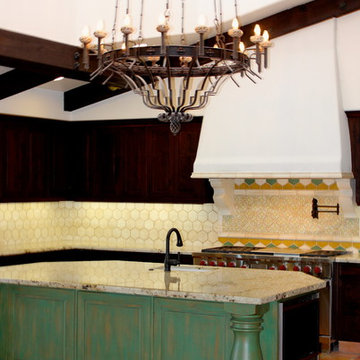
Interiors by Nina Williams Designs, Kitchen: custom designed tile, island, range, hood, cabinetry, chandelier
Open concept kitchen - huge mediterranean u-shaped terra-cotta tile open concept kitchen idea in San Diego with a farmhouse sink, beaded inset cabinets, distressed cabinets, granite countertops, multicolored backsplash, paneled appliances and terra-cotta backsplash
Open concept kitchen - huge mediterranean u-shaped terra-cotta tile open concept kitchen idea in San Diego with a farmhouse sink, beaded inset cabinets, distressed cabinets, granite countertops, multicolored backsplash, paneled appliances and terra-cotta backsplash
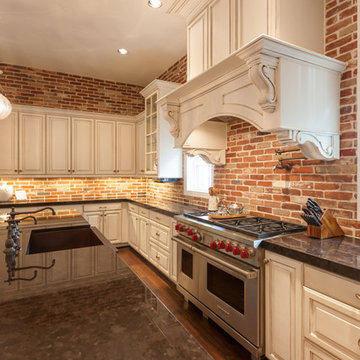
Connie Anderson Photography
Jamestown Estate Homes
Example of a large transitional u-shaped medium tone wood floor open concept kitchen design in Houston with a farmhouse sink, raised-panel cabinets, white cabinets, granite countertops, multicolored backsplash, terra-cotta backsplash, paneled appliances and an island
Example of a large transitional u-shaped medium tone wood floor open concept kitchen design in Houston with a farmhouse sink, raised-panel cabinets, white cabinets, granite countertops, multicolored backsplash, terra-cotta backsplash, paneled appliances and an island
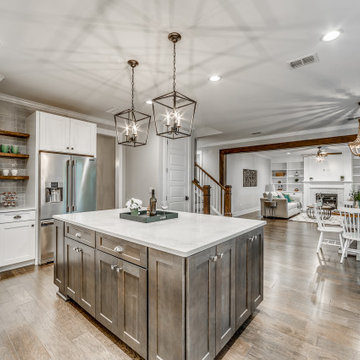
Created for a second-time homebuyer, DreamDesign 38 is a cottage-style home designed to fit within the historic district of Ortega. While the exterior blends in with the existing neighborhood, the interior is open, contemporary and well-finished. Wood and marble floors, a beautiful kitchen and large lanai create beautiful spaces for living. Four bedrooms and two and half baths fill this 2772 SF home.
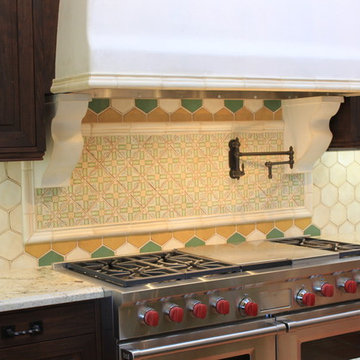
Interiors by Nina Williams Designs, Kitchen: range/backsplash/hood
Example of a huge tuscan u-shaped terra-cotta tile open concept kitchen design in San Diego with a farmhouse sink, distressed cabinets, granite countertops, multicolored backsplash, paneled appliances, recessed-panel cabinets, terra-cotta backsplash and an island
Example of a huge tuscan u-shaped terra-cotta tile open concept kitchen design in San Diego with a farmhouse sink, distressed cabinets, granite countertops, multicolored backsplash, paneled appliances, recessed-panel cabinets, terra-cotta backsplash and an island
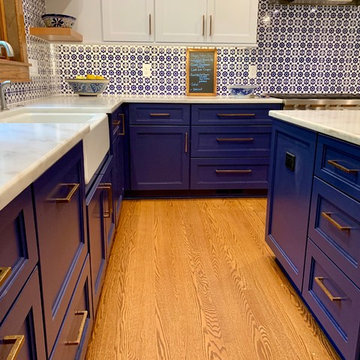
Geneva Cabinet Company, LLC., LAKE GENEVA, WI.,- kitchen remodel featuring blue and white cabinetry from Plato Woodwork and tile from Bella Tile and Stone. Custom cabinetry is painted with Benjamin Moore Arctic White Uppers and Moody Blue Bases. Hardware is from Schaub in a natural bronze finish
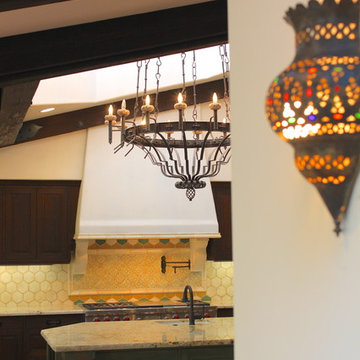
Interiors by Nina Williams Designs,
Kitchen: custom designed tile, island, range, hood, cabinetry, chandelier
Inspiration for a huge mediterranean u-shaped terra-cotta tile open concept kitchen remodel in San Diego with a farmhouse sink, beaded inset cabinets, distressed cabinets, granite countertops, multicolored backsplash, paneled appliances and terra-cotta backsplash
Inspiration for a huge mediterranean u-shaped terra-cotta tile open concept kitchen remodel in San Diego with a farmhouse sink, beaded inset cabinets, distressed cabinets, granite countertops, multicolored backsplash, paneled appliances and terra-cotta backsplash
U-Shaped Open Concept Kitchen with a Farmhouse Sink and Terra-Cotta Backsplash Ideas
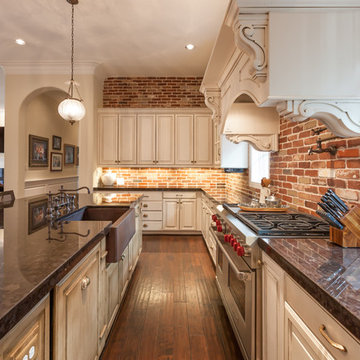
Connie Anderson Photography
Jamestown Estate Homes - Builder
Open concept kitchen - large transitional u-shaped medium tone wood floor open concept kitchen idea in Houston with a farmhouse sink, raised-panel cabinets, white cabinets, granite countertops, multicolored backsplash, terra-cotta backsplash, paneled appliances and an island
Open concept kitchen - large transitional u-shaped medium tone wood floor open concept kitchen idea in Houston with a farmhouse sink, raised-panel cabinets, white cabinets, granite countertops, multicolored backsplash, terra-cotta backsplash, paneled appliances and an island
1






