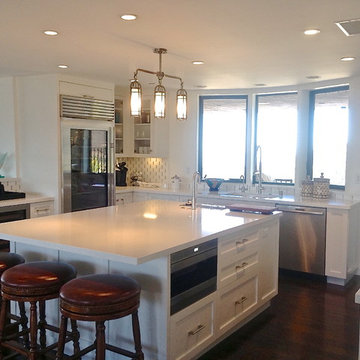U-Shaped Open Concept Kitchen with a Farmhouse Sink and Glass-Front Cabinets Ideas
Refine by:
Budget
Sort by:Popular Today
1 - 20 of 210 photos
Item 1 of 5
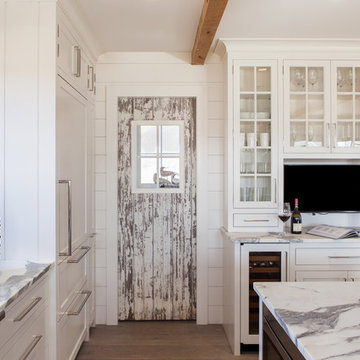
Nantucket Architectural Photography
Large beach style u-shaped light wood floor open concept kitchen photo in Boston with a farmhouse sink, glass-front cabinets, white cabinets, marble countertops, white backsplash, subway tile backsplash, stainless steel appliances and an island
Large beach style u-shaped light wood floor open concept kitchen photo in Boston with a farmhouse sink, glass-front cabinets, white cabinets, marble countertops, white backsplash, subway tile backsplash, stainless steel appliances and an island
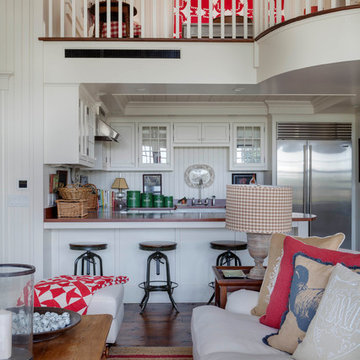
Greg Premru
Inspiration for a coastal u-shaped medium tone wood floor open concept kitchen remodel in Boston with glass-front cabinets, white cabinets, stainless steel appliances, a farmhouse sink, wood countertops and no island
Inspiration for a coastal u-shaped medium tone wood floor open concept kitchen remodel in Boston with glass-front cabinets, white cabinets, stainless steel appliances, a farmhouse sink, wood countertops and no island
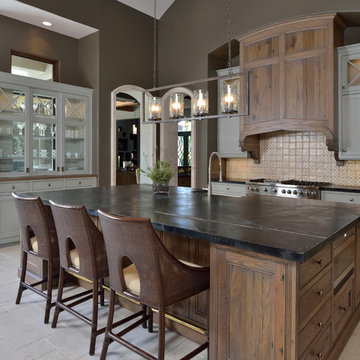
Elegant u-shaped travertine floor open concept kitchen photo in Houston with an island, glass-front cabinets, medium tone wood cabinets, soapstone countertops, multicolored backsplash, terra-cotta backsplash, stainless steel appliances and a farmhouse sink
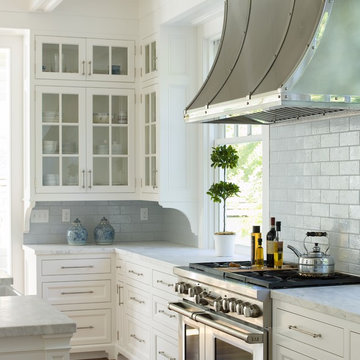
Laurie Black Photography. Classic "Martha's Vineyard" shingle style with traditional Palladian molding profiles "in the antique" uplifting the sophistication and décor to its urban context. Design by Duncan McRoberts
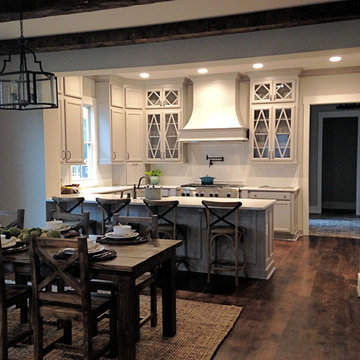
Cabinets: Wellborn Cabinets, Premiere Series, Essex Door Style, (maple; Dove Bronze)
Backsplash: M S International, Highland Park Collection, Whisper White 3x6, Whisper White Herringbone Mosaic
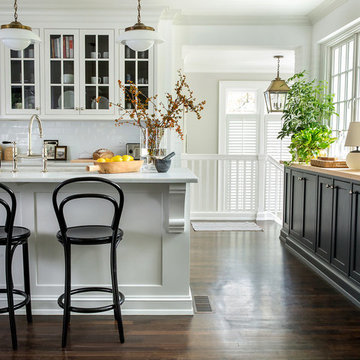
Full-scale interior design, architectural consultation, kitchen design, bath design, furnishings selection and project management for a home located in the historic district of Chapel Hill, North Carolina. The home features a fresh take on traditional southern decorating, and was included in the March 2018 issue of Southern Living magazine.
Read the full article here: https://www.southernliving.com/home/remodel/1930s-colonial-house-remodel
Photo by: Anna Routh
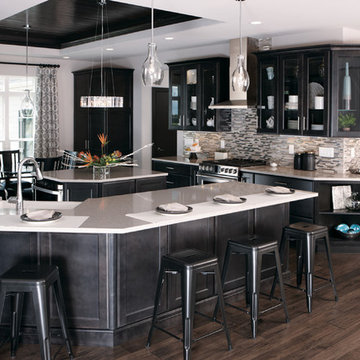
Todd Dacquisto
Inspiration for a mid-sized transitional u-shaped medium tone wood floor open concept kitchen remodel in Milwaukee with a farmhouse sink, glass-front cabinets, dark wood cabinets, quartz countertops, metallic backsplash, mosaic tile backsplash, stainless steel appliances and an island
Inspiration for a mid-sized transitional u-shaped medium tone wood floor open concept kitchen remodel in Milwaukee with a farmhouse sink, glass-front cabinets, dark wood cabinets, quartz countertops, metallic backsplash, mosaic tile backsplash, stainless steel appliances and an island
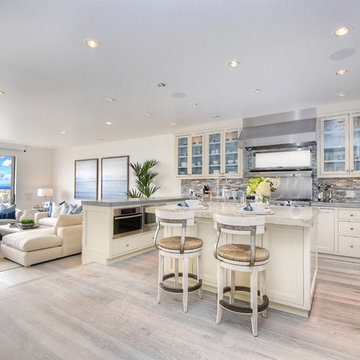
Inspiration for a mid-sized coastal u-shaped gray floor and light wood floor open concept kitchen remodel in Orange County with glass-front cabinets, white cabinets, an island, stainless steel appliances, a farmhouse sink, gray backsplash and matchstick tile backsplash
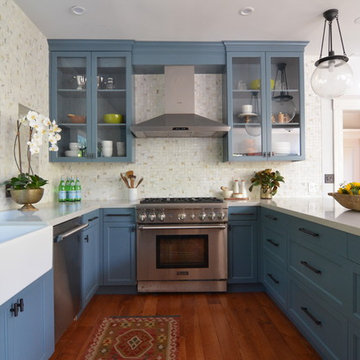
A kitchen and bath remodel we worked on for this clients’ newly purchased home. The previously dated interior now showcases a refreshing, bright, and spacious design! The clients wanted to stick with traditional fixtures, but bring in doses of fun with color. The kitchen walls were removed to open the space to the living and dining rooms. We added colorful cabinetry and interesting tile to reflect the fun personality of this young family.
Designed by Joy Street Design serving Oakland, Berkeley, San Francisco, and the whole of the East Bay.
For more about Joy Street Design, click here: https://www.joystreetdesign.com/
To learn more about this project, click here: https://www.joystreetdesign.com/portfolio/north-berkeley
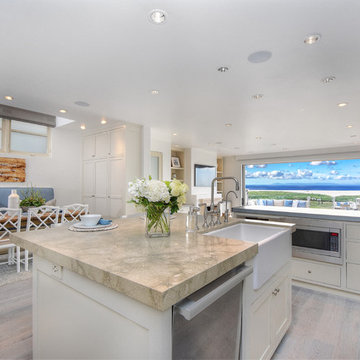
Mid-sized beach style u-shaped gray floor and light wood floor open concept kitchen photo in Orange County with a farmhouse sink, glass-front cabinets, white cabinets, gray backsplash, matchstick tile backsplash, stainless steel appliances and an island
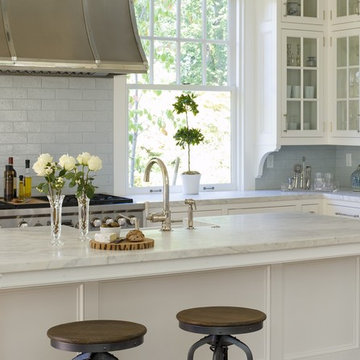
Laurie Black Photography. Classic "Martha's Vineyard" shingle style with traditional Palladian molding profiles "in the antique" uplifting the sophistication and décor to its urban context. Design by Duncan McRoberts
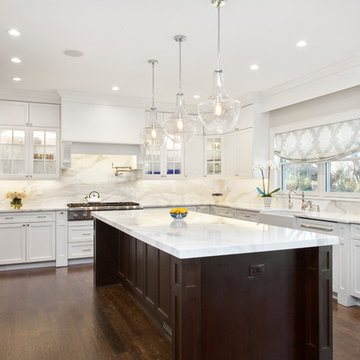
This bright white kitchen sparkles with light and elegant surfaces.
Inspiration for a large transitional u-shaped medium tone wood floor open concept kitchen remodel in New York with a farmhouse sink, glass-front cabinets, white cabinets, marble countertops, white backsplash, stone slab backsplash, paneled appliances and an island
Inspiration for a large transitional u-shaped medium tone wood floor open concept kitchen remodel in New York with a farmhouse sink, glass-front cabinets, white cabinets, marble countertops, white backsplash, stone slab backsplash, paneled appliances and an island
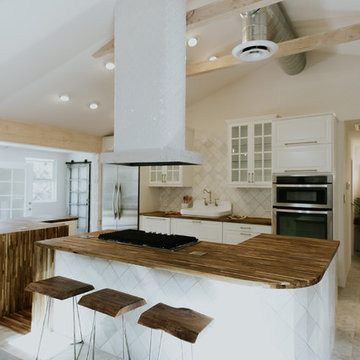
Inspiration for a mid-sized scandinavian u-shaped porcelain tile and gray floor open concept kitchen remodel in Phoenix with a farmhouse sink, glass-front cabinets, white cabinets, wood countertops, white backsplash, ceramic backsplash, stainless steel appliances, two islands and brown countertops
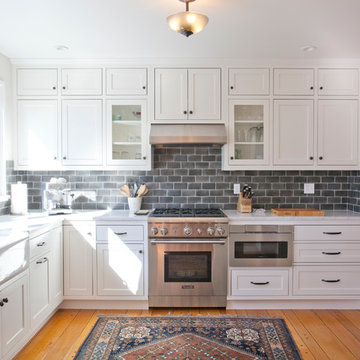
Fly By Nite Studios - Lucia Annunziata
Example of a mid-sized transitional u-shaped medium tone wood floor open concept kitchen design in San Francisco with a farmhouse sink, glass-front cabinets, white cabinets, marble countertops, gray backsplash, cement tile backsplash, stainless steel appliances and no island
Example of a mid-sized transitional u-shaped medium tone wood floor open concept kitchen design in San Francisco with a farmhouse sink, glass-front cabinets, white cabinets, marble countertops, gray backsplash, cement tile backsplash, stainless steel appliances and no island
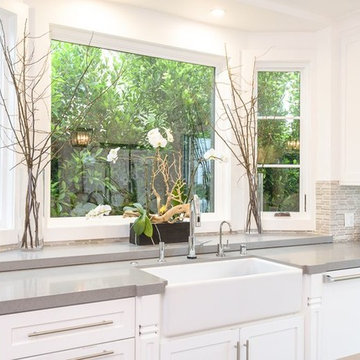
Example of a large transitional u-shaped light wood floor and beige floor open concept kitchen design in Los Angeles with a farmhouse sink, glass-front cabinets, white cabinets, solid surface countertops, gray backsplash, matchstick tile backsplash, stainless steel appliances, an island and gray countertops

This Italian Villa kitchen features medium wood cabinets, a gas burning stove, two hanging chandeliers, and a barrel ceiling. The two islands sit in the center. One is topped with a marble granite, the other with a wood top used for bar seating for five.
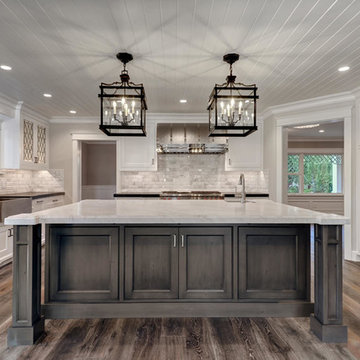
Open concept kitchen - large traditional u-shaped medium tone wood floor and beige floor open concept kitchen idea in San Francisco with a farmhouse sink, glass-front cabinets, white cabinets, marble countertops, white backsplash, marble backsplash, stainless steel appliances and an island
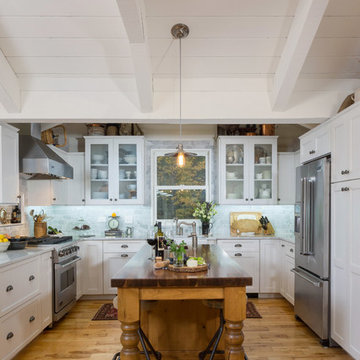
Photography by: Todd Yarrington
Open concept kitchen - mid-sized traditional u-shaped light wood floor open concept kitchen idea in Columbus with a farmhouse sink, glass-front cabinets, white cabinets, gray backsplash, ceramic backsplash, stainless steel appliances and an island
Open concept kitchen - mid-sized traditional u-shaped light wood floor open concept kitchen idea in Columbus with a farmhouse sink, glass-front cabinets, white cabinets, gray backsplash, ceramic backsplash, stainless steel appliances and an island
U-Shaped Open Concept Kitchen with a Farmhouse Sink and Glass-Front Cabinets Ideas
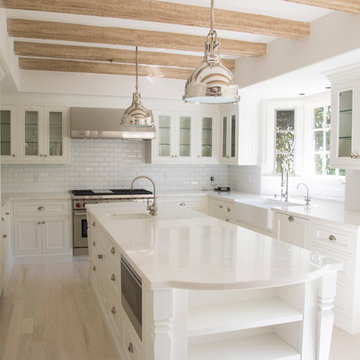
Transitional u-shaped light wood floor open concept kitchen photo in Santa Barbara with a farmhouse sink, glass-front cabinets, white cabinets, white backsplash, subway tile backsplash and an island
1






