Kitchen with Glass-Front Cabinets and a Peninsula Ideas
Refine by:
Budget
Sort by:Popular Today
1 - 20 of 1,805 photos

Small transitional medium tone wood floor kitchen photo in Philadelphia with an undermount sink, glass-front cabinets, white backsplash, subway tile backsplash, stainless steel appliances and a peninsula
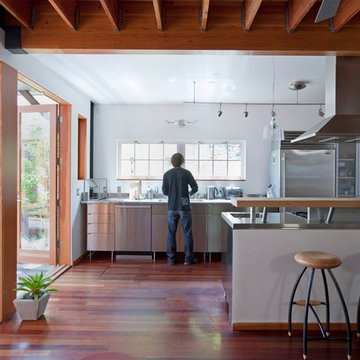
Inspiration for a mid-sized contemporary single-wall medium tone wood floor and brown floor open concept kitchen remodel in Los Angeles with glass-front cabinets, stainless steel cabinets, stainless steel countertops, stainless steel appliances, an undermount sink and a peninsula
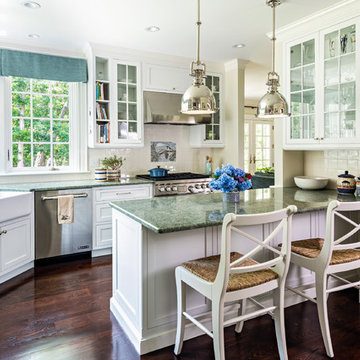
Example of a beach style l-shaped dark wood floor and brown floor open concept kitchen design in Boston with a farmhouse sink, glass-front cabinets, white cabinets, white backsplash, stainless steel appliances, a peninsula and blue countertops

Jeff Herr
Example of a small classic medium tone wood floor kitchen design in Atlanta with glass-front cabinets, subway tile backsplash, a farmhouse sink, gray cabinets, marble countertops, white backsplash, paneled appliances and a peninsula
Example of a small classic medium tone wood floor kitchen design in Atlanta with glass-front cabinets, subway tile backsplash, a farmhouse sink, gray cabinets, marble countertops, white backsplash, paneled appliances and a peninsula

Small mountain style galley vinyl floor eat-in kitchen photo in Other with an undermount sink, glass-front cabinets, gray cabinets, quartz countertops, white backsplash, stone tile backsplash, stainless steel appliances and a peninsula
Agnieszka Jakubowicz PHOTOGRAPHY,
Baron Construction and Remodeling Co.
Elegant medium tone wood floor and orange floor open concept kitchen photo in San Francisco with glass-front cabinets, white cabinets, beige backsplash, subway tile backsplash, a peninsula and beige countertops
Elegant medium tone wood floor and orange floor open concept kitchen photo in San Francisco with glass-front cabinets, white cabinets, beige backsplash, subway tile backsplash, a peninsula and beige countertops
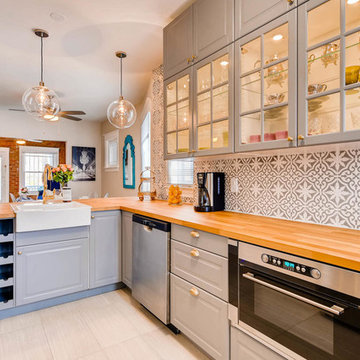
Kitchen - mid-sized traditional ceramic tile and gray floor kitchen idea in Denver with a farmhouse sink, glass-front cabinets, gray cabinets, wood countertops, gray backsplash, cement tile backsplash, stainless steel appliances and a peninsula
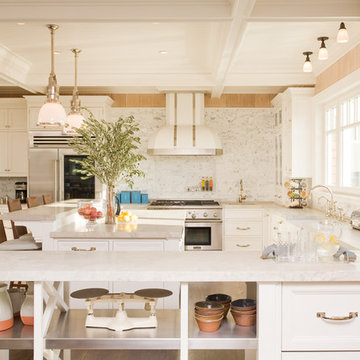
Example of a huge trendy u-shaped dark wood floor open concept kitchen design in New York with a drop-in sink, glass-front cabinets, white cabinets, granite countertops, white backsplash, stone slab backsplash, stainless steel appliances and a peninsula
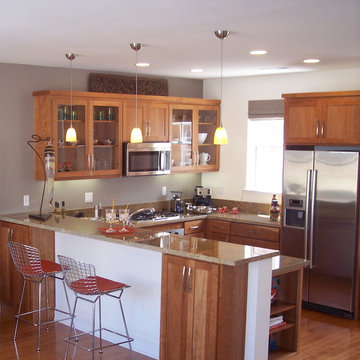
Joshua Pine
Eat-in kitchen - small contemporary u-shaped eat-in kitchen idea in San Francisco with glass-front cabinets, medium tone wood cabinets, granite countertops, multicolored backsplash, stone slab backsplash, stainless steel appliances and a peninsula
Eat-in kitchen - small contemporary u-shaped eat-in kitchen idea in San Francisco with glass-front cabinets, medium tone wood cabinets, granite countertops, multicolored backsplash, stone slab backsplash, stainless steel appliances and a peninsula
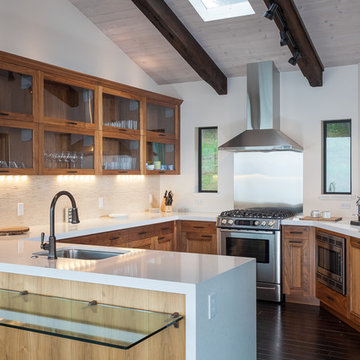
Brandon Beechler
Kitchen - contemporary dark wood floor kitchen idea in Orange County with an undermount sink, glass-front cabinets, medium tone wood cabinets, stainless steel appliances and a peninsula
Kitchen - contemporary dark wood floor kitchen idea in Orange County with an undermount sink, glass-front cabinets, medium tone wood cabinets, stainless steel appliances and a peninsula
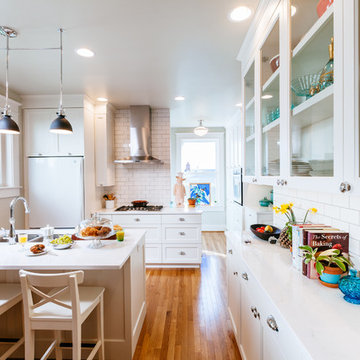
Peninsula with bar seating, schoolhouse electric fixtures, rejuvenation light fixture.
Design-Build Project: The Jack + Mare
Custom Cabinet Design: The Jack + Mare
photo: Jason Quigley | photojq.com
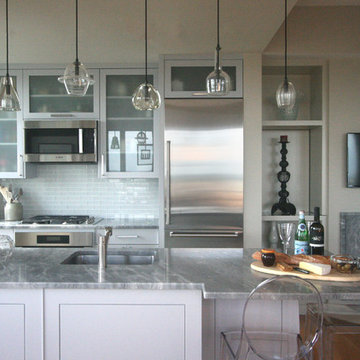
Inspiration for a small contemporary galley medium tone wood floor open concept kitchen remodel in Boston with an undermount sink, glass-front cabinets, gray cabinets, marble countertops, blue backsplash, glass tile backsplash, stainless steel appliances and a peninsula
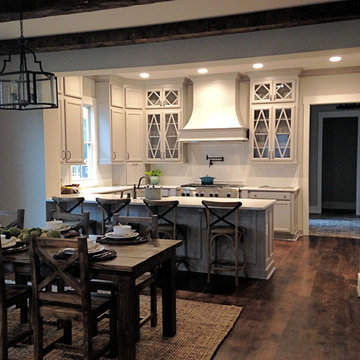
Cabinets: Wellborn Cabinets, Premiere Series, Essex Door Style, (maple; Dove Bronze)
Backsplash: M S International, Highland Park Collection, Whisper White 3x6, Whisper White Herringbone Mosaic
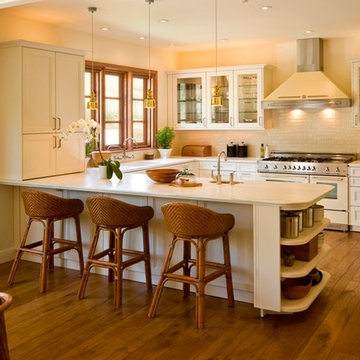
Example of a classic medium tone wood floor kitchen design in San Francisco with an undermount sink, glass-front cabinets, white cabinets, quartzite countertops, white backsplash, ceramic backsplash, stainless steel appliances and a peninsula
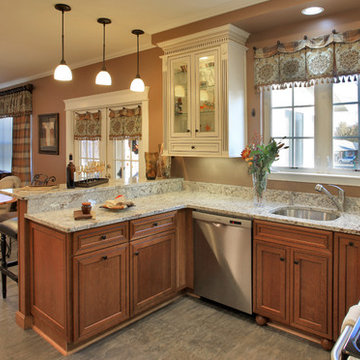
Kenneth M. Wyner Photography, Inc.
Example of a mid-sized classic u-shaped linoleum floor and beige floor eat-in kitchen design in Baltimore with a single-bowl sink, glass-front cabinets, medium tone wood cabinets, granite countertops, stainless steel appliances and a peninsula
Example of a mid-sized classic u-shaped linoleum floor and beige floor eat-in kitchen design in Baltimore with a single-bowl sink, glass-front cabinets, medium tone wood cabinets, granite countertops, stainless steel appliances and a peninsula
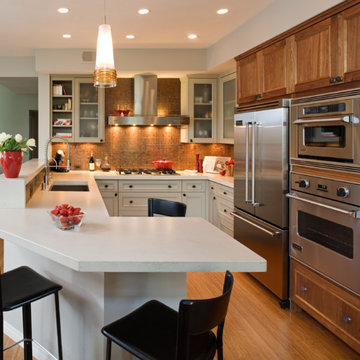
Photography by Brady Architectural Photography
Mid-sized trendy u-shaped bamboo floor eat-in kitchen photo in San Diego with a single-bowl sink, glass-front cabinets, concrete countertops, brown backsplash, metal backsplash, stainless steel appliances, a peninsula and medium tone wood cabinets
Mid-sized trendy u-shaped bamboo floor eat-in kitchen photo in San Diego with a single-bowl sink, glass-front cabinets, concrete countertops, brown backsplash, metal backsplash, stainless steel appliances, a peninsula and medium tone wood cabinets
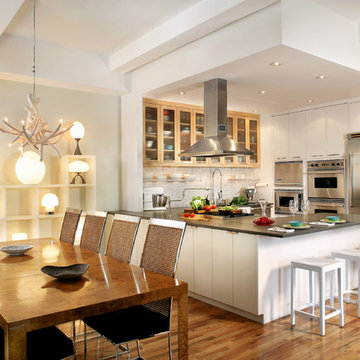
Example of a trendy u-shaped light wood floor open concept kitchen design in New York with glass-front cabinets, light wood cabinets, stainless steel appliances and a peninsula
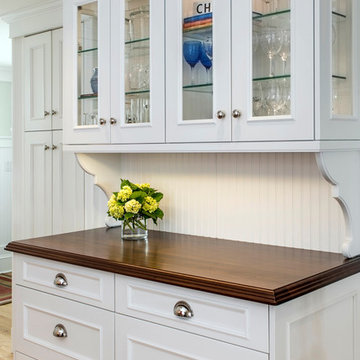
White cottage kitchen designed by Gail Bolling
Milford, Connecticut
To get more detailed information contact rachel@thekitchencompany.com Photographer, Dennis Carbo
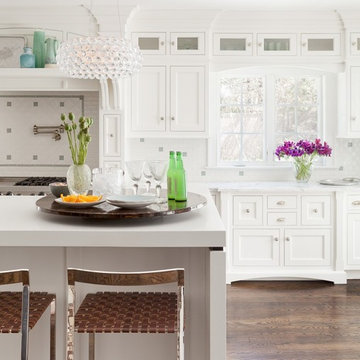
Example of a huge trendy l-shaped dark wood floor open concept kitchen design in New York with a drop-in sink, glass-front cabinets, white cabinets, granite countertops, white backsplash, stone slab backsplash, stainless steel appliances and a peninsula
Kitchen with Glass-Front Cabinets and a Peninsula Ideas
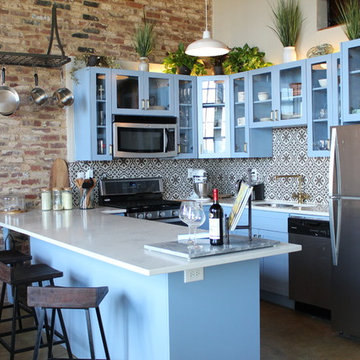
Eat-in kitchen - mid-sized transitional u-shaped concrete floor and beige floor eat-in kitchen idea in Atlanta with an undermount sink, glass-front cabinets, blue cabinets, quartzite countertops, multicolored backsplash, ceramic backsplash, stainless steel appliances, a peninsula and white countertops
1





