Kitchen with an Integrated Sink and a Peninsula Ideas
Refine by:
Budget
Sort by:Popular Today
1 - 20 of 4,750 photos
Item 1 of 3
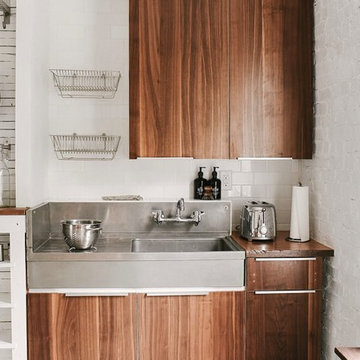
A sink salvaged from a Philadelphia school cafeteria and custom cabinets of Rosewood (salvaged from the garage below) define the kitchen. Built-in shelves and pot storage backed with gloss painted lathe offer a wipe-able, durable wall finish, while Ikea dish racks take advantage of vertical space and keep minimal counter space free.
Kate Swan Photography

A modern kitchen finished in patinated steel panels with glass wall units.
Example of a small minimalist brown floor kitchen design with an integrated sink, flat-panel cabinets, black cabinets, marble countertops, black backsplash, marble backsplash, paneled appliances, a peninsula and black countertops
Example of a small minimalist brown floor kitchen design with an integrated sink, flat-panel cabinets, black cabinets, marble countertops, black backsplash, marble backsplash, paneled appliances, a peninsula and black countertops

The kitchen is a mix of existing and new cabinets that were made to match. Marmoleum (a natural sheet linoleum) flooring sets the kitchen apart in the home’s open plan. It is also low maintenance and resilient underfoot. Custom stainless steel countertops match the appliances, are low maintenance and are, uhm, stainless!

Denash Photography, Designed by Jenny Rausch
Kitchen view of angled corner granite undermount sink. Wood paneled refrigerator, wood flooring, island wood countertop, perimeter granite countertop, inset cabinetry, and decorative accents.
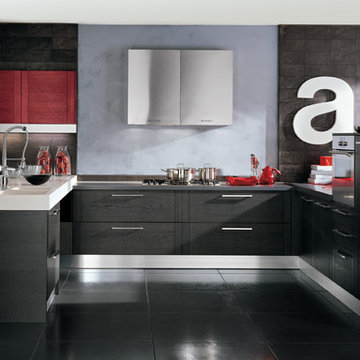
DADA marks a return to naturalness, to the physical feeling of real wood and its solidity, to the prestigious look of its grain and to its porous surface. With the Dada collection, space can always be custom designed to suit one’s own style and thus enhance the quality of domestic living. Dada combines simplicity and elegance. A fine example is the use of convenient, custom-sized “Samoa” handles.ADADA marks a return to naturalness, to the physical feeling of real wood and its solidity, to the prestigious look of its grain and to its porous surface. With the Dada collection, space can always be custom designed to suit one’s own style and thus enhance the quality of domestic living. Dada combines simplicity and elegance. A fine example is the use of convenient, custom-sized “Samoa” handles.DA marks a return to naturalness, to the physical feeling of real wood and its solidity, to the prestigious look of its grain and to its porous surface. With the Dada collection, space can always be custom designed to suit one’s own style and thus enhance the quality of domestic living. Dada combines simplicity and elegance. A fine example is the use of convenient, custom-sized “Samoa” handles.DADA marks a return to naturalness, to the physical feeling of real wood and its solidity, to the prestigious look of its grain and to its porous surface. With the Dada collection, space can always be custom designed to suit one’s own style and thus enhance the quality of domestic living. Dada combines simplicity and elegance. A fine example is the use of convenient, custom-sized “Samoa” handles.
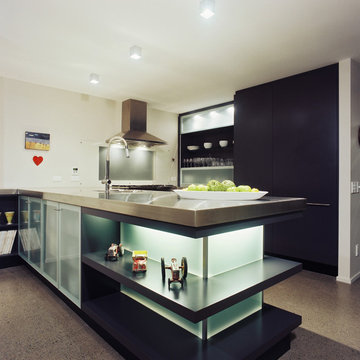
Inspiration for a mid-sized contemporary u-shaped concrete floor open concept kitchen remodel in Los Angeles with an integrated sink, flat-panel cabinets, black cabinets, stainless steel countertops, window backsplash, stainless steel appliances and a peninsula
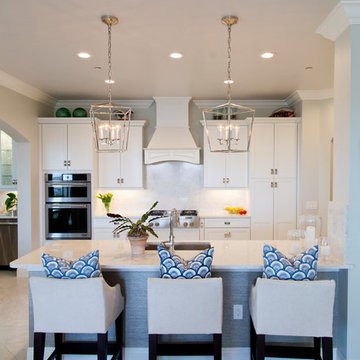
Nichole Kennelly Photography
Example of a large beach style u-shaped ceramic tile open concept kitchen design in Miami with an integrated sink, shaker cabinets, white cabinets, granite countertops, white backsplash, stone slab backsplash, stainless steel appliances and a peninsula
Example of a large beach style u-shaped ceramic tile open concept kitchen design in Miami with an integrated sink, shaker cabinets, white cabinets, granite countertops, white backsplash, stone slab backsplash, stainless steel appliances and a peninsula
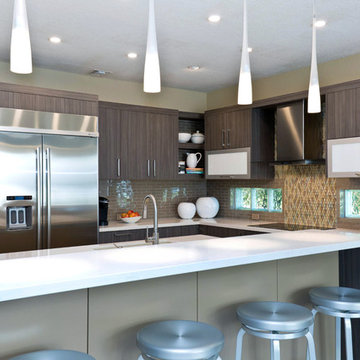
Roseanne Valenza Creative Photography
Example of a large minimalist galley enclosed kitchen design in Miami with an integrated sink, flat-panel cabinets, dark wood cabinets, solid surface countertops, multicolored backsplash, mosaic tile backsplash, stainless steel appliances and a peninsula
Example of a large minimalist galley enclosed kitchen design in Miami with an integrated sink, flat-panel cabinets, dark wood cabinets, solid surface countertops, multicolored backsplash, mosaic tile backsplash, stainless steel appliances and a peninsula
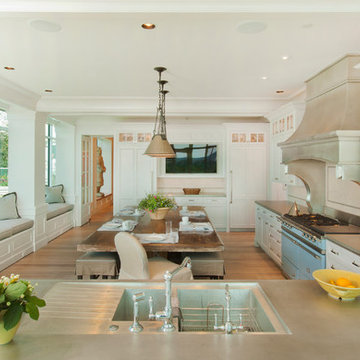
Kurt Johnson
Example of a large transitional single-wall light wood floor eat-in kitchen design in Omaha with an integrated sink, white cabinets, beige backsplash, stone slab backsplash, colored appliances, a peninsula, flat-panel cabinets and zinc countertops
Example of a large transitional single-wall light wood floor eat-in kitchen design in Omaha with an integrated sink, white cabinets, beige backsplash, stone slab backsplash, colored appliances, a peninsula, flat-panel cabinets and zinc countertops

This kitchen remodel features a mosaic backsplash with Mother of Pearl material made of shells, perfect for this seaside inspired design.
Inspiration for a small coastal u-shaped eat-in kitchen remodel in Orange County with an integrated sink, shaker cabinets, white cabinets, quartz countertops, white backsplash, mosaic tile backsplash, stainless steel appliances, a peninsula and white countertops
Inspiration for a small coastal u-shaped eat-in kitchen remodel in Orange County with an integrated sink, shaker cabinets, white cabinets, quartz countertops, white backsplash, mosaic tile backsplash, stainless steel appliances, a peninsula and white countertops
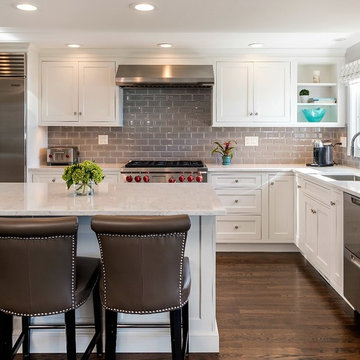
Beach house kitchen designed by Gail Bolling
Guilford, Connecticut To get more detailed information copy and paste this link into your browser. https://thekitchencompany.com/blog/featured-kitchen-light-bright-beach-house, Photographer, Dennis Carbo
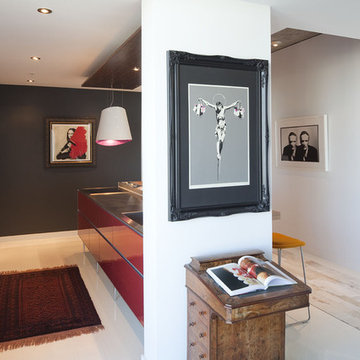
Project by Dick Clark Architecture of Austin Texas
Example of a mid-sized trendy single-wall porcelain tile eat-in kitchen design in Austin with stainless steel appliances, an integrated sink, flat-panel cabinets, medium tone wood cabinets, stainless steel countertops and a peninsula
Example of a mid-sized trendy single-wall porcelain tile eat-in kitchen design in Austin with stainless steel appliances, an integrated sink, flat-panel cabinets, medium tone wood cabinets, stainless steel countertops and a peninsula
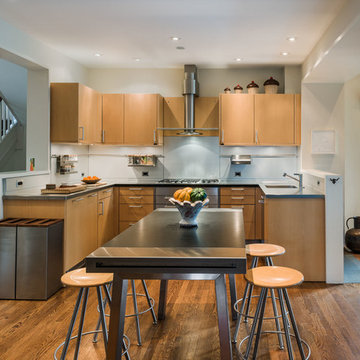
Tom Crane Photography
Mid-sized transitional u-shaped medium tone wood floor and brown floor open concept kitchen photo in Philadelphia with an integrated sink, flat-panel cabinets, light wood cabinets, quartz countertops, white backsplash, ceramic backsplash, stainless steel appliances and a peninsula
Mid-sized transitional u-shaped medium tone wood floor and brown floor open concept kitchen photo in Philadelphia with an integrated sink, flat-panel cabinets, light wood cabinets, quartz countertops, white backsplash, ceramic backsplash, stainless steel appliances and a peninsula
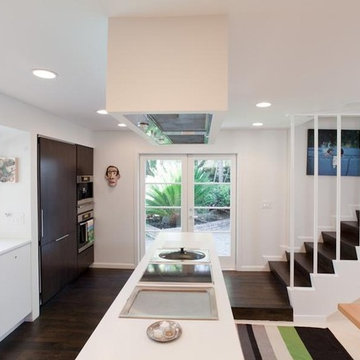
Mike Graff
Mid-sized minimalist u-shaped dark wood floor eat-in kitchen photo in Sacramento with flat-panel cabinets, a peninsula, white cabinets, an integrated sink, brown backsplash, stainless steel appliances and solid surface countertops
Mid-sized minimalist u-shaped dark wood floor eat-in kitchen photo in Sacramento with flat-panel cabinets, a peninsula, white cabinets, an integrated sink, brown backsplash, stainless steel appliances and solid surface countertops
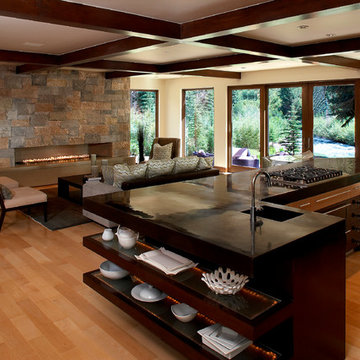
Kitchen - contemporary u-shaped light wood floor kitchen idea in Denver with an integrated sink, flat-panel cabinets, dark wood cabinets and a peninsula
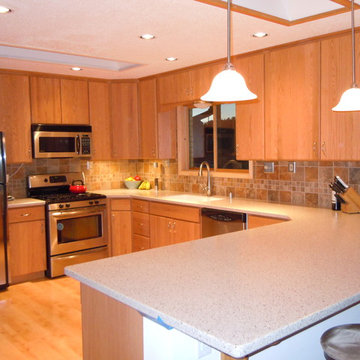
DeWils Cabinets. Hi-Macs Poplar Counter Tops
Example of a mid-sized classic u-shaped eat-in kitchen design in Albuquerque with an integrated sink, flat-panel cabinets, light wood cabinets, solid surface countertops, beige backsplash, ceramic backsplash, white appliances and a peninsula
Example of a mid-sized classic u-shaped eat-in kitchen design in Albuquerque with an integrated sink, flat-panel cabinets, light wood cabinets, solid surface countertops, beige backsplash, ceramic backsplash, white appliances and a peninsula
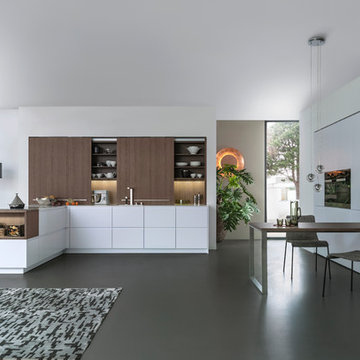
Wood looks at its best in combination with plain colours, here in ash
madeira with a white matt lacquer. The shelving with its glare-free
LED stripes forms the backdrop for the inserted dining table. It provides
plenty of space for everything you like to have to hand close
to where you are sitting.
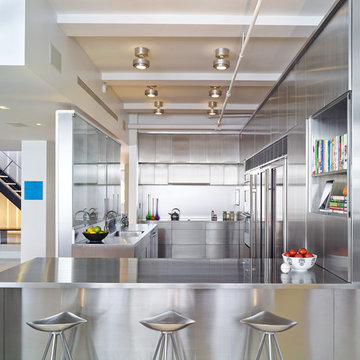
Photographer: Ty Cole
Example of a trendy u-shaped light wood floor and beige floor kitchen design in New York with an integrated sink, flat-panel cabinets, stainless steel cabinets, stainless steel countertops and a peninsula
Example of a trendy u-shaped light wood floor and beige floor kitchen design in New York with an integrated sink, flat-panel cabinets, stainless steel cabinets, stainless steel countertops and a peninsula
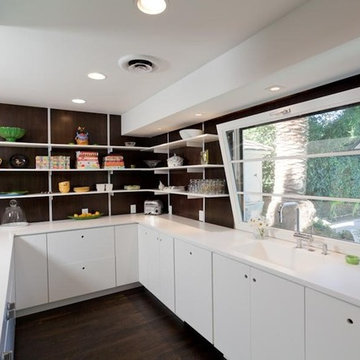
Mike Graff
Inspiration for a mid-sized modern u-shaped dark wood floor eat-in kitchen remodel in Sacramento with flat-panel cabinets, a peninsula, an integrated sink, brown backsplash, stainless steel appliances, white cabinets and solid surface countertops
Inspiration for a mid-sized modern u-shaped dark wood floor eat-in kitchen remodel in Sacramento with flat-panel cabinets, a peninsula, an integrated sink, brown backsplash, stainless steel appliances, white cabinets and solid surface countertops
Kitchen with an Integrated Sink and a Peninsula Ideas
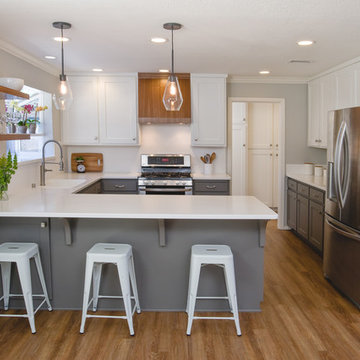
Large transitional u-shaped medium tone wood floor and brown floor eat-in kitchen photo in Sacramento with an integrated sink, shaker cabinets, solid surface countertops, white backsplash, stainless steel appliances, a peninsula and white countertops
1





