Kitchen with a Double-Bowl Sink and Laminate Countertops Ideas
Refine by:
Budget
Sort by:Popular Today
1 - 20 of 7,014 photos
Item 1 of 3
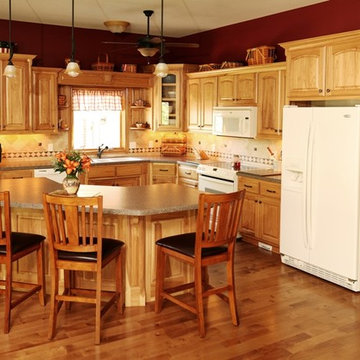
Example of a mid-sized classic l-shaped medium tone wood floor and brown floor open concept kitchen design in Wichita with a double-bowl sink, raised-panel cabinets, light wood cabinets, laminate countertops, beige backsplash, ceramic backsplash, white appliances, an island and brown countertops
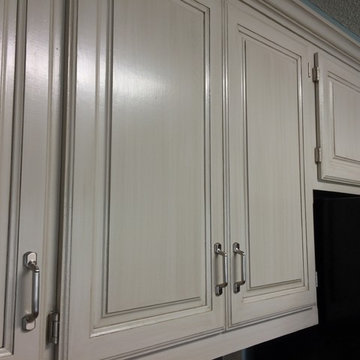
AFTER - We transformed these golden oak cabinets with a clean, crisp gray enamel followed by a subtle glaze to add aging.
Inspiration for a mid-sized contemporary l-shaped dark wood floor enclosed kitchen remodel in Little Rock with raised-panel cabinets, gray cabinets, a double-bowl sink, laminate countertops, beige backsplash, stone tile backsplash, stainless steel appliances and a peninsula
Inspiration for a mid-sized contemporary l-shaped dark wood floor enclosed kitchen remodel in Little Rock with raised-panel cabinets, gray cabinets, a double-bowl sink, laminate countertops, beige backsplash, stone tile backsplash, stainless steel appliances and a peninsula
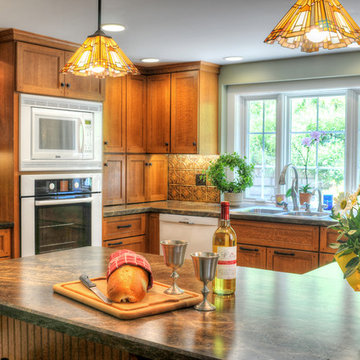
Example of a mid-sized classic u-shaped medium tone wood floor and brown floor eat-in kitchen design in Boston with a double-bowl sink, glass-front cabinets, brown cabinets, laminate countertops, brown backsplash, white appliances, metal backsplash and no island
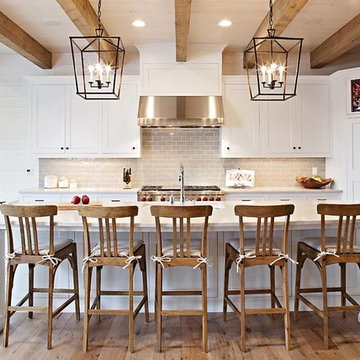
Designed/Built by Wisconsin Log Homes - Photos by KCJ Studios
Mid-sized mountain style galley light wood floor eat-in kitchen photo in Other with a double-bowl sink, flat-panel cabinets, white cabinets, laminate countertops, gray backsplash, ceramic backsplash, stainless steel appliances and an island
Mid-sized mountain style galley light wood floor eat-in kitchen photo in Other with a double-bowl sink, flat-panel cabinets, white cabinets, laminate countertops, gray backsplash, ceramic backsplash, stainless steel appliances and an island
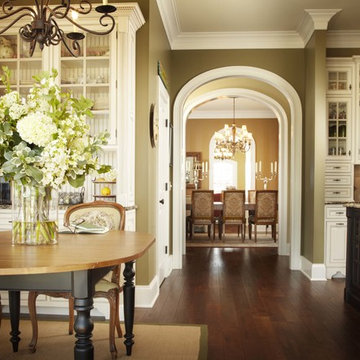
www.bradrankin.com
Example of a mid-sized classic u-shaped medium tone wood floor and brown floor eat-in kitchen design in Chicago with a double-bowl sink, white cabinets, laminate countertops, beige backsplash, ceramic backsplash, stainless steel appliances, two islands and recessed-panel cabinets
Example of a mid-sized classic u-shaped medium tone wood floor and brown floor eat-in kitchen design in Chicago with a double-bowl sink, white cabinets, laminate countertops, beige backsplash, ceramic backsplash, stainless steel appliances, two islands and recessed-panel cabinets
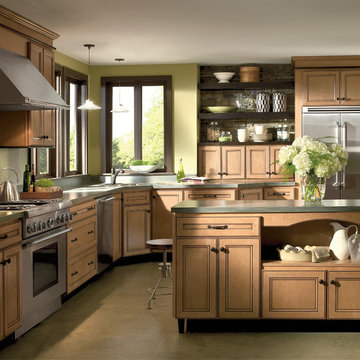
Traditional kitchen with natural wood cabinets and dark wood window trim
Example of a large classic l-shaped kitchen design in Detroit with a double-bowl sink, recessed-panel cabinets, light wood cabinets, laminate countertops, green backsplash, stainless steel appliances and an island
Example of a large classic l-shaped kitchen design in Detroit with a double-bowl sink, recessed-panel cabinets, light wood cabinets, laminate countertops, green backsplash, stainless steel appliances and an island
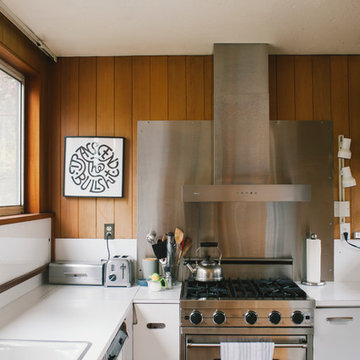
Photo: A Darling Felicity Photography © 2015 Houzz
Small mid-century modern galley eat-in kitchen photo in Seattle with a double-bowl sink, flat-panel cabinets, white cabinets, laminate countertops, metallic backsplash, metal backsplash and no island
Small mid-century modern galley eat-in kitchen photo in Seattle with a double-bowl sink, flat-panel cabinets, white cabinets, laminate countertops, metallic backsplash, metal backsplash and no island
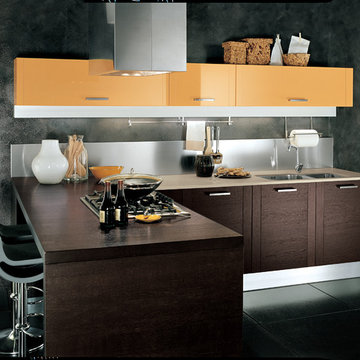
DADA marks a return to naturalness, to the physical feeling of real wood and its solidity, to the prestigious look of its grain and to its porous surface. With the Dada collection, space can always be custom designed to suit one’s own style and thus enhance the quality of domestic living. Dada combines simplicity and elegance. A fine example is the use of convenient, custom-sized “Samoa” handles.

The 1960's atomic ranch-style home's new kitchen features and large kitchen island, dual pull-out pantries on either side of a 48" built-in refrigerator, separate wine refrigerator, built-in coffee maker and no wall cabinets.
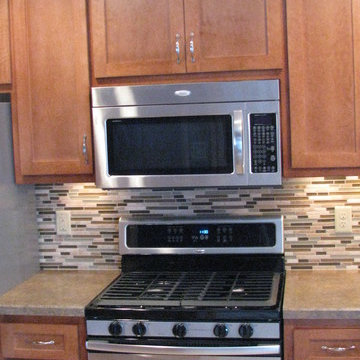
1970's Split Level Kitchen remodel- removed most of the wall to the dining room and gave this kitchen a complete update from the vintage 1970's look.
Inspiration for a mid-sized l-shaped ceramic tile eat-in kitchen remodel in Minneapolis with a double-bowl sink, flat-panel cabinets, medium tone wood cabinets, laminate countertops, multicolored backsplash, glass sheet backsplash, stainless steel appliances and a peninsula
Inspiration for a mid-sized l-shaped ceramic tile eat-in kitchen remodel in Minneapolis with a double-bowl sink, flat-panel cabinets, medium tone wood cabinets, laminate countertops, multicolored backsplash, glass sheet backsplash, stainless steel appliances and a peninsula
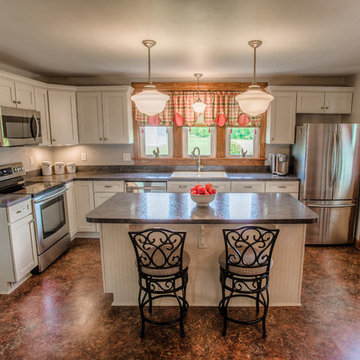
This Clarks Hill farmhouse kitchen was worn-out and awkwardly closed off from the dining space. The homeowner wanted new appliances and needed the paneling to be removed. Riverside Construction updated the design by creating an island with seating for two. We also opened up the space to the dining room by removing a wall. The space was brightened up using white shaker style cabinets with clean lines and hi-definition laminate counter tops. Cork flooring was added to create a nice contrast. Additionally, Riverside moved the range from the closed off wall to the left leg of the kitchen, improving the workflow in the kitchen. School house lights and beaded paneling on the island were added to bring back the charm of the early 1900’s.
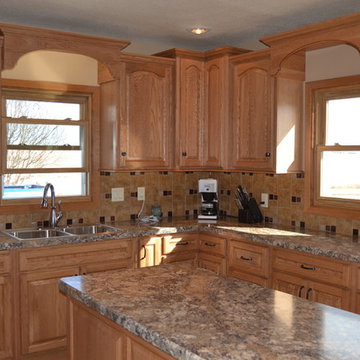
This kitchen features Showplace cabinets - Hillcrest door style in oak with a hazelnut stain and carmel glaze. The custom tile backsplash and high definition laminate countertops add to the classic look.
House of Glass
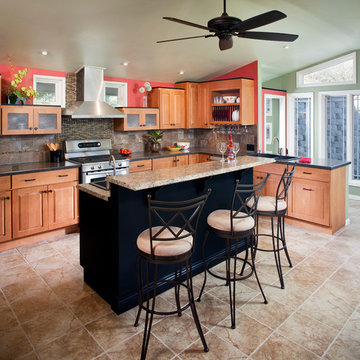
CHIPPER HATTER PHOTOGRAPHY
Large minimalist u-shaped ceramic tile eat-in kitchen photo in Omaha with a double-bowl sink, raised-panel cabinets, light wood cabinets, laminate countertops, beige backsplash, stone tile backsplash, stainless steel appliances and an island
Large minimalist u-shaped ceramic tile eat-in kitchen photo in Omaha with a double-bowl sink, raised-panel cabinets, light wood cabinets, laminate countertops, beige backsplash, stone tile backsplash, stainless steel appliances and an island
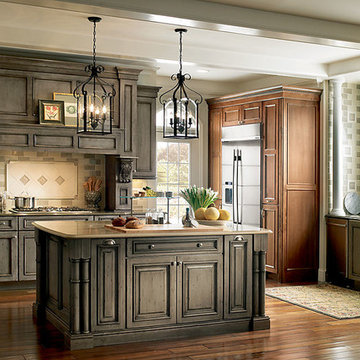
Medallion Cabinetry - Old World, two-toned kitchen. Our designer Jill Silvas with over 30 years of experience designing kitchens and baths has designed this particular kitchen. Jill Specializes in bringing all the pieces and parts together so that you can have the Kitchen and/or Bath of your dreams
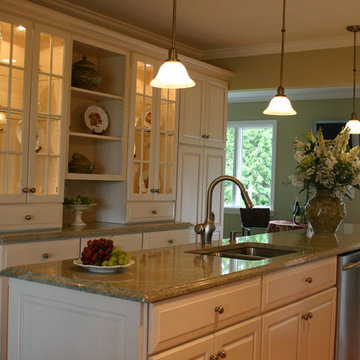
Inspiration for a large transitional u-shaped dark wood floor eat-in kitchen remodel in New York with a double-bowl sink, raised-panel cabinets, white cabinets, laminate countertops, stainless steel appliances and an island
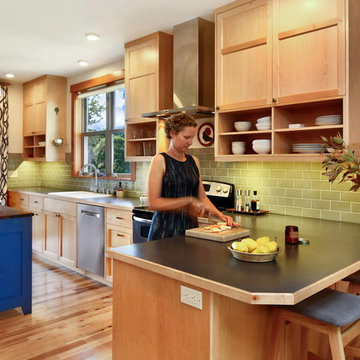
The owners of this home came to us with a plan to build a new high-performance home that physically and aesthetically fit on an infill lot in an old well-established neighborhood in Bellingham. The Craftsman exterior detailing, Scandinavian exterior color palette, and timber details help it blend into the older neighborhood. At the same time the clean modern interior allowed their artistic details and displayed artwork take center stage.
We started working with the owners and the design team in the later stages of design, sharing our expertise with high-performance building strategies, custom timber details, and construction cost planning. Our team then seamlessly rolled into the construction phase of the project, working with the owners and Michelle, the interior designer until the home was complete.
The owners can hardly believe the way it all came together to create a bright, comfortable, and friendly space that highlights their applied details and favorite pieces of art.
Photography by Radley Muller Photography
Design by Deborah Todd Building Design Services
Interior Design by Spiral Studios
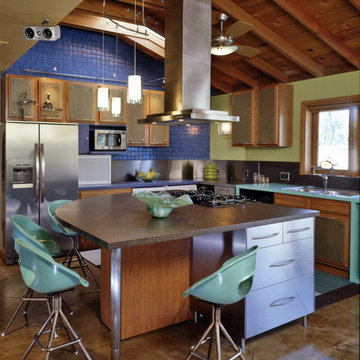
This is the kitchen portion of a ranch home's NEW great room with seating, play area & washer-dryer, media areas
Open concept kitchen - large modern u-shaped concrete floor open concept kitchen idea in Phoenix with a double-bowl sink, light wood cabinets, laminate countertops, gray backsplash, glass tile backsplash, stainless steel appliances and an island
Open concept kitchen - large modern u-shaped concrete floor open concept kitchen idea in Phoenix with a double-bowl sink, light wood cabinets, laminate countertops, gray backsplash, glass tile backsplash, stainless steel appliances and an island
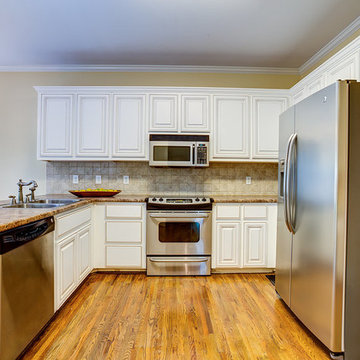
205 Photography
Example of a mid-sized cottage u-shaped medium tone wood floor eat-in kitchen design in Birmingham with a double-bowl sink, raised-panel cabinets, white cabinets, laminate countertops, beige backsplash, stone tile backsplash, stainless steel appliances and no island
Example of a mid-sized cottage u-shaped medium tone wood floor eat-in kitchen design in Birmingham with a double-bowl sink, raised-panel cabinets, white cabinets, laminate countertops, beige backsplash, stone tile backsplash, stainless steel appliances and no island
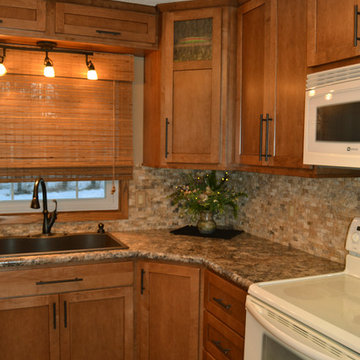
This kitchen features Showplace cabinetry with the Pendleton door style in casual vintage maple with a pecan stain and walnut glaze. The countertops are WilsonArt winter carnival with a custom cresent edge. The backsplash is Byzentine splitface mosaic.
House of Glass
House of Glass
Kitchen with a Double-Bowl Sink and Laminate Countertops Ideas
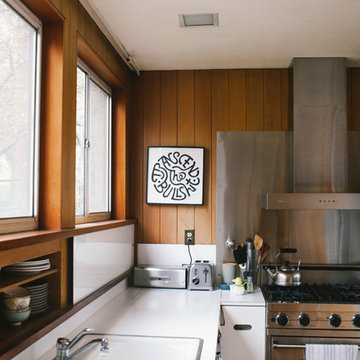
Photo: A Darling Felicity Photography © 2015 Houzz
Inspiration for a small 1950s galley enclosed kitchen remodel in Seattle with a double-bowl sink, flat-panel cabinets, white cabinets, laminate countertops, metallic backsplash, metal backsplash and stainless steel appliances
Inspiration for a small 1950s galley enclosed kitchen remodel in Seattle with a double-bowl sink, flat-panel cabinets, white cabinets, laminate countertops, metallic backsplash, metal backsplash and stainless steel appliances
1





