Kitchen with a Double-Bowl Sink and Laminate Countertops Ideas
Refine by:
Budget
Sort by:Popular Today
21 - 40 of 7,014 photos
Item 1 of 3
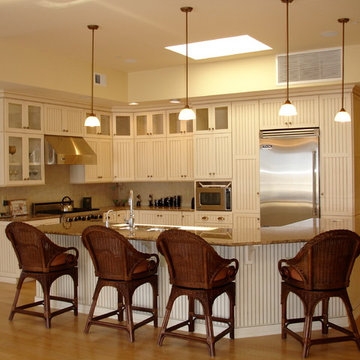
Inspiration for a large timeless l-shaped medium tone wood floor and brown floor eat-in kitchen remodel in Boston with a double-bowl sink, laminate countertops, beige backsplash, ceramic backsplash, stainless steel appliances, an island and white cabinets
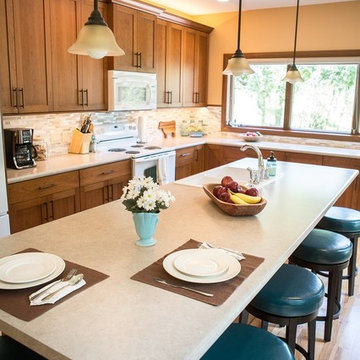
Jeanne Hansen Photography
Example of a large transitional l-shaped light wood floor eat-in kitchen design in Cedar Rapids with a double-bowl sink, recessed-panel cabinets, medium tone wood cabinets, laminate countertops, multicolored backsplash, mosaic tile backsplash, white appliances and an island
Example of a large transitional l-shaped light wood floor eat-in kitchen design in Cedar Rapids with a double-bowl sink, recessed-panel cabinets, medium tone wood cabinets, laminate countertops, multicolored backsplash, mosaic tile backsplash, white appliances and an island
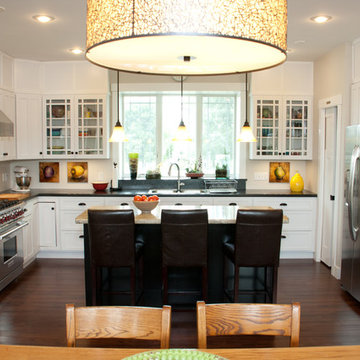
Example of an arts and crafts u-shaped dark wood floor eat-in kitchen design in Other with a double-bowl sink, shaker cabinets, white cabinets, laminate countertops, beige backsplash and stainless steel appliances

This Clarks Hill farmhouse kitchen was worn-out and awkwardly closed off from the dining space. The homeowner wanted new appliances and needed the paneling to be removed. Riverside Construction updated the design by creating an island with seating for two. We also opened up the space to the dining room by removing a wall. The space was brightened up using white shaker style cabinets with clean lines and hi-definition laminate counter tops. Cork flooring was added to create a nice contrast. Additionally, Riverside moved the range from the closed off wall to the left leg of the kitchen, improving the workflow in the kitchen. School house lights and beaded paneling on the island were added to bring back the charm of the early 1900’s.

I built inserts for spice organization out of scrap wood. This drawer unit is for a bathroom, so is lower than kitchen cabinets. I built a cutting board on top of the unit to bring it up to height.
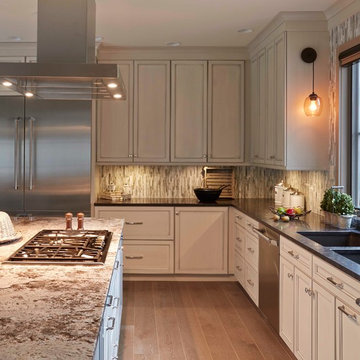
Inspiration for a large transitional u-shaped porcelain tile eat-in kitchen remodel in Boston with a double-bowl sink, recessed-panel cabinets, gray cabinets, laminate countertops, gray backsplash, mosaic tile backsplash, stainless steel appliances and an island
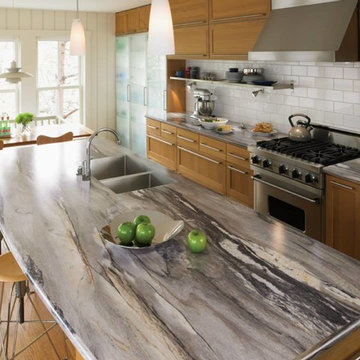
Eat-in kitchen - mid-sized contemporary light wood floor and brown floor eat-in kitchen idea in Other with a double-bowl sink, shaker cabinets, light wood cabinets, laminate countertops, white backsplash, subway tile backsplash, stainless steel appliances and an island
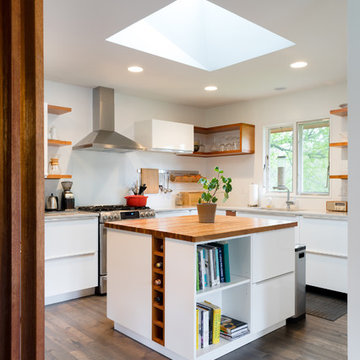
Mid-Century house remodel. Design by aToM. Construction and installation of mahogany structure and custom cabinetry by d KISER design.construct, inc. Photograph by Colin Conces Photography. (IKEA cabinets by others.)
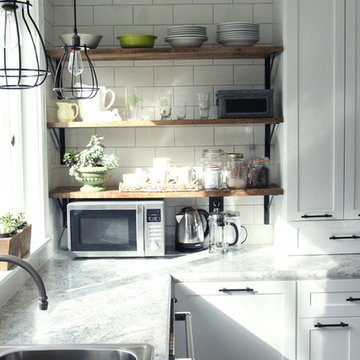
Shelving closest to the sink is reserved for coffee and tea in the morning.
Open concept kitchen - large eclectic l-shaped light wood floor open concept kitchen idea in Charlotte with a double-bowl sink, shaker cabinets, white cabinets, laminate countertops, white backsplash, ceramic backsplash, stainless steel appliances and an island
Open concept kitchen - large eclectic l-shaped light wood floor open concept kitchen idea in Charlotte with a double-bowl sink, shaker cabinets, white cabinets, laminate countertops, white backsplash, ceramic backsplash, stainless steel appliances and an island
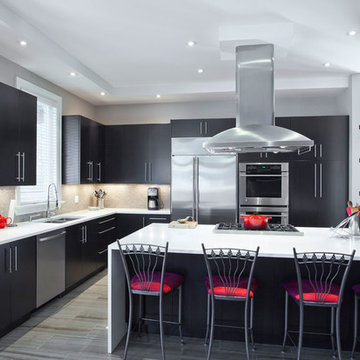
Eat-in kitchen - modern porcelain tile eat-in kitchen idea in New York with a double-bowl sink, dark wood cabinets, gray backsplash, ceramic backsplash, an island, flat-panel cabinets, laminate countertops and stainless steel appliances
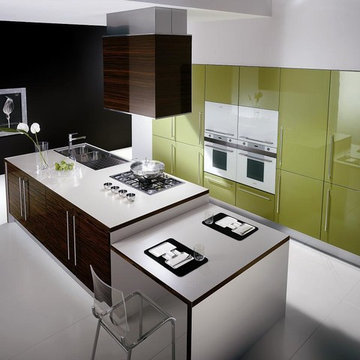
Inspiration for a large contemporary single-wall ceramic tile eat-in kitchen remodel in Miami with a double-bowl sink, flat-panel cabinets, green cabinets, laminate countertops, stainless steel appliances and an island
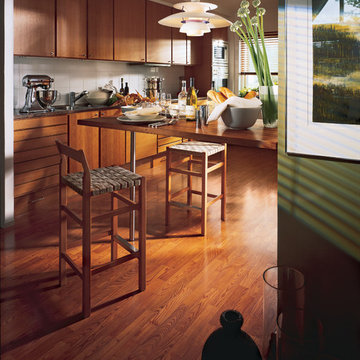
Inspiration for a small transitional medium tone wood floor kitchen remodel in Other with a double-bowl sink, flat-panel cabinets, light wood cabinets, laminate countertops, white backsplash, ceramic backsplash and stainless steel appliances
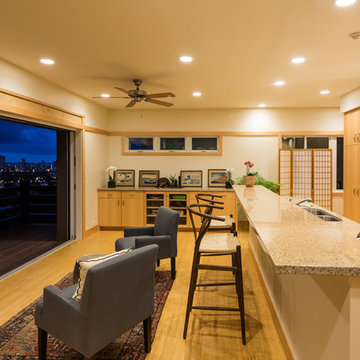
Bradbury Photography
Asian galley light wood floor eat-in kitchen photo in Hawaii with flat-panel cabinets, light wood cabinets, a double-bowl sink, laminate countertops and stainless steel appliances
Asian galley light wood floor eat-in kitchen photo in Hawaii with flat-panel cabinets, light wood cabinets, a double-bowl sink, laminate countertops and stainless steel appliances

Transitional Bridgeport Maple cabinets from Starmark, in compact kitchen with plenty of cupboard and counter space. Elegant black countertops accent white appliances.
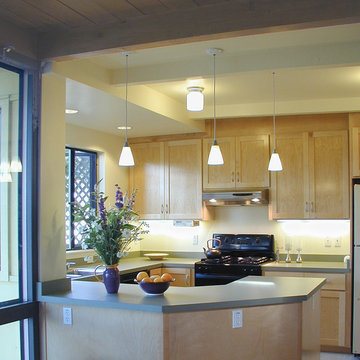
The existing small, closed-off and cramped kitchen was enlarged by four feet and opened to the living and dining areas. Light-colored cabinets and walls brighten the space and balance the dark stained wood ceilings elsewhere in the house. A whitewashed cork floor provides comfort underfoot.
Photo: Erick Mikiten, AIA
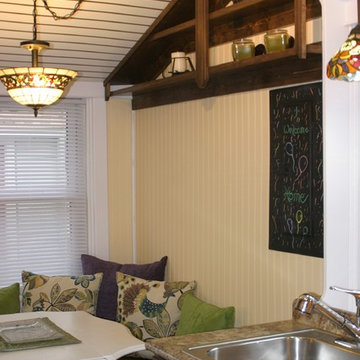
The modern and traditional come together in this little farmhouse kitchen. This built-in breakfast nook corner bench adds great storage space and practical seating. www.aivadecor.com
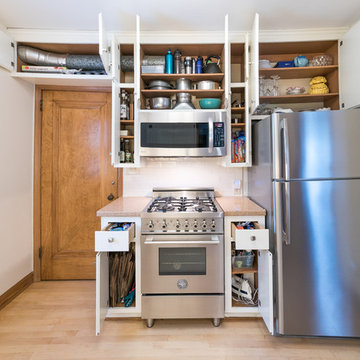
The homeowner of this city craftsman style house wanted to maintain the original character of the home, but with an updated touch. Every piece of this kitchen recieved an upgrade. The doors/faceframe were professionaly painted white. All of the functional hardware (hinges & slides) were replaced, as well as, all of the drawer boxes. The decorative hardware was also replaced with Milan series satin nickel pulls. This kitchen will not only function like new, but the increased storage is significant. A total of 5 roll out shelves, a wall cabinet pull out, 3 nested cutlery drawers, and a base cabinet pull out all will surely help bump up the storage capacity of this kitchen.
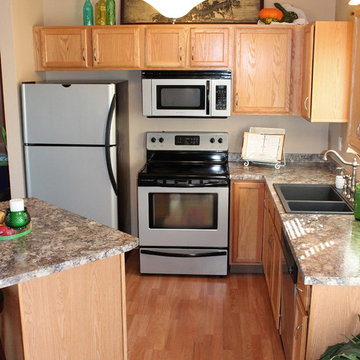
Wilsonart Laminate in Winter Carnival and Kindred Granite Sink
Enclosed kitchen - mid-sized traditional l-shaped light wood floor enclosed kitchen idea in Other with a double-bowl sink, shaker cabinets, light wood cabinets, laminate countertops, stainless steel appliances and an island
Enclosed kitchen - mid-sized traditional l-shaped light wood floor enclosed kitchen idea in Other with a double-bowl sink, shaker cabinets, light wood cabinets, laminate countertops, stainless steel appliances and an island
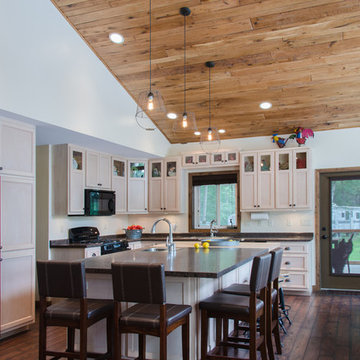
Julia Hamer
Mid-sized mountain style l-shaped linoleum floor open concept kitchen photo in Boston with a double-bowl sink, shaker cabinets, light wood cabinets, laminate countertops, black appliances and an island
Mid-sized mountain style l-shaped linoleum floor open concept kitchen photo in Boston with a double-bowl sink, shaker cabinets, light wood cabinets, laminate countertops, black appliances and an island
Kitchen with a Double-Bowl Sink and Laminate Countertops Ideas
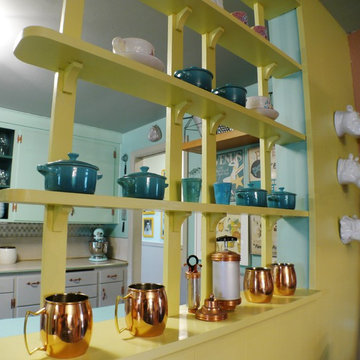
Example of a mid-sized 1950s galley linoleum floor eat-in kitchen design in Seattle with a double-bowl sink, flat-panel cabinets, blue cabinets, laminate countertops, metallic backsplash, metal backsplash, stainless steel appliances and no island
2





